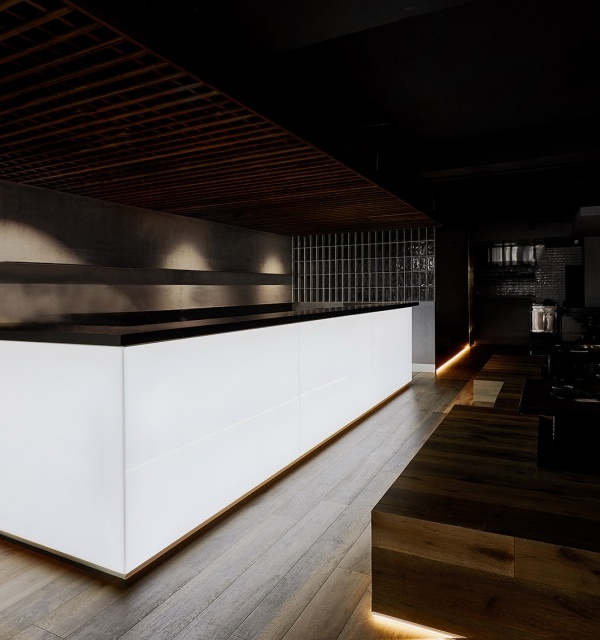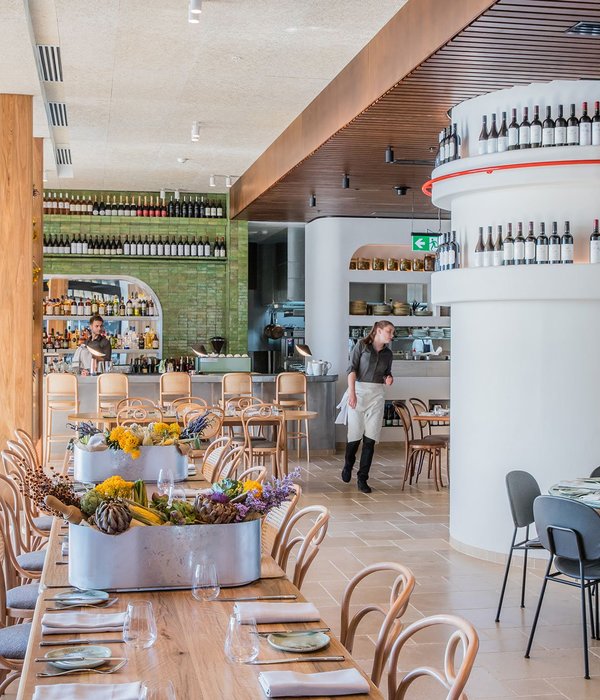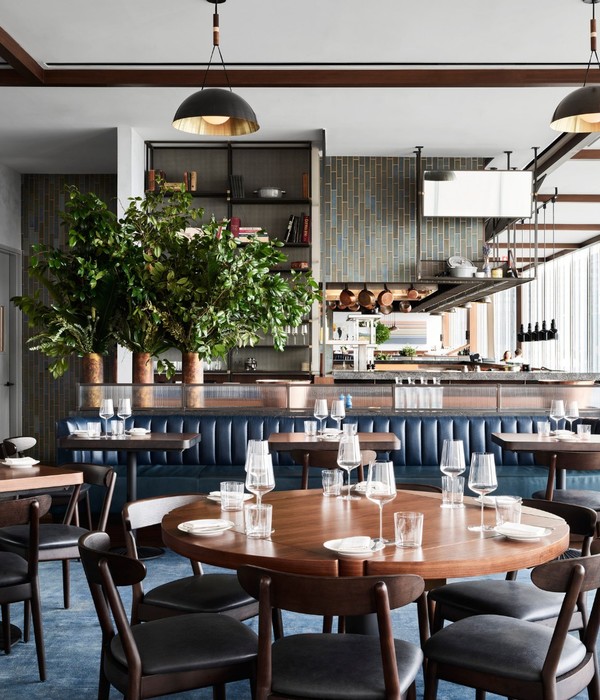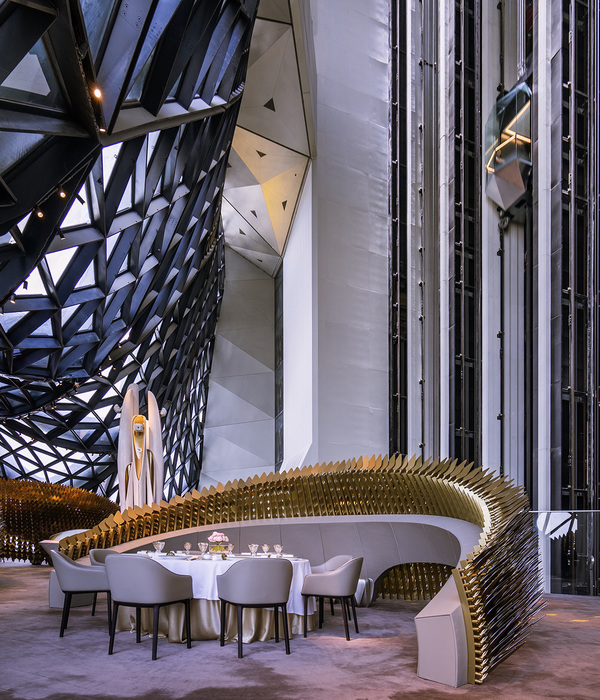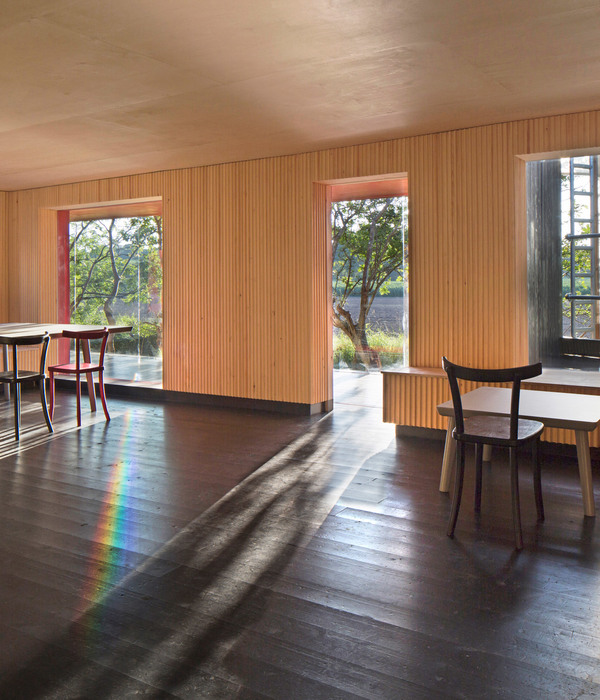该餐厅与ZEG酒店共同位于第比利斯市中心的Kote Abkhazi大街,带有两层露台的庭院和连接两个封闭大厅的Adre餐厅是整栋建筑的构成要素。其中一个大厅位于老旧的地下室,其历史可以追溯至18世纪。设计团队保留了地下室的旧墙和屋顶框架,通过鲜明的色彩赋予这个极简空间新的生命。设计团队还保留了第二个封闭大厅中的石墙,打造出风格独特而舒适的极简背景墙,用于容纳室内其他元素。在该项目中,天然材料、中性色调和色彩鲜明的元素被大量使用。
Along with the hotel “ZEG”, which is situated in the heart of Tbilisi, on Kote Abkhazi street, the constituent elements of the architectural complex are a yard with a two-level terrace and the restaurant “Adre” with two closed halls connected with it. It should be noted that one of the halls is located in the old Tbilisi basement, which dates back to the 18th century. The old space retains the walls and roofing spools in their original form, while the accented colors give new life to the minimalist interior. We kept the existing stone walls in the second closed hall as well, which created a peculiar minimalist, though cozy background for placement of other elements of the interior. Mostly there are used natural materials, neutral tones and elements with accented colors.
▼地下室入口,basement entrance ©Nick Paniashvili
▼地下室保留了旧墙和屋顶框架 ©Nick Paniashvili the old space retains the walls and roofing spools
▼酒窖,wine space ©Nick Paniashvili
▼墙面用于储酒,walls for wine storage ©Nick Paniashvili
▼色彩鲜明的元素,elements with accented colors ©Nick Paniashvili
虽然餐厅只是整栋建筑的一部分,但人们可以从主街上与酒店分离的拱门进入餐厅庭院。这座拱门是建筑的要素之一,由格鲁吉亚艺术家绘制,上面的人物借鉴了皮罗斯马尼的画作。餐厅主体空间通过侧墙开窗与老街、庭院和走廊建立起视觉联系,帮助设计团队在视觉上统一空间,使它们相连并且变得更加有趣。在这座历史古城中心,第比利斯庭院保留了过去的魅力与舒适。
▼餐厅主体空间,the principal space of the restaurant ©Nick Paniashvili
▼大面积侧开窗引入光线 ©Nick Paniashvili large lateral windows bring light into the room
▼由格鲁吉亚艺术家绘制的拱门,the arch painted by the Georgian artist ©Nick Paniashvili
▼拱门近景,closer view ©Nick Paniashvili
Although the restaurant is the part of the complex, access to the courtyard from the main street is possible through an arch existing separately from the hotel. This arch is one of the main elements of the complex, painted by the Georgian artist and the characters are inspired by Pirosmani’s paintings. The principal space of the restaurant, with the help of openings placed on different sides, creates a visual connection with the old street, the yard and the corridor connecting it, which allows us to unite spaces visually, connect and make them even more interesting. There is preserved charm and coziness of the Tbilisi yard in the complex located in the heart of the old historical city.
▼庭院,the yard ©Nick Paniashvili
▼色彩鲜艳的座位区,colorful seating area ©Nick Paniashvili
▼楼梯细部,details ©Nick Paniashvili
▼一层平面图,ground floor plan ©NS STUDIO
Project size: 850 m2 Completion date: 2020 Building levels: 2 Project team: NS STUDIO
{{item.text_origin}}

