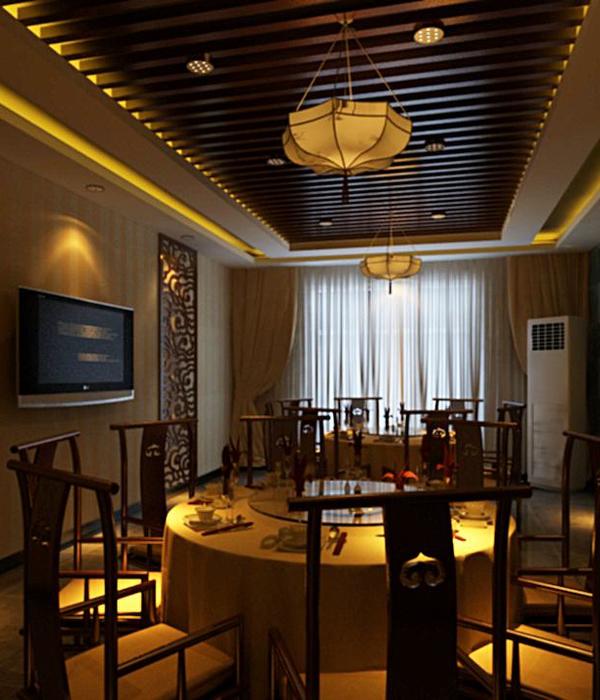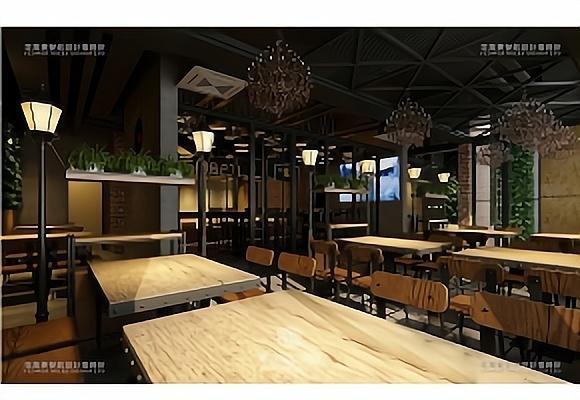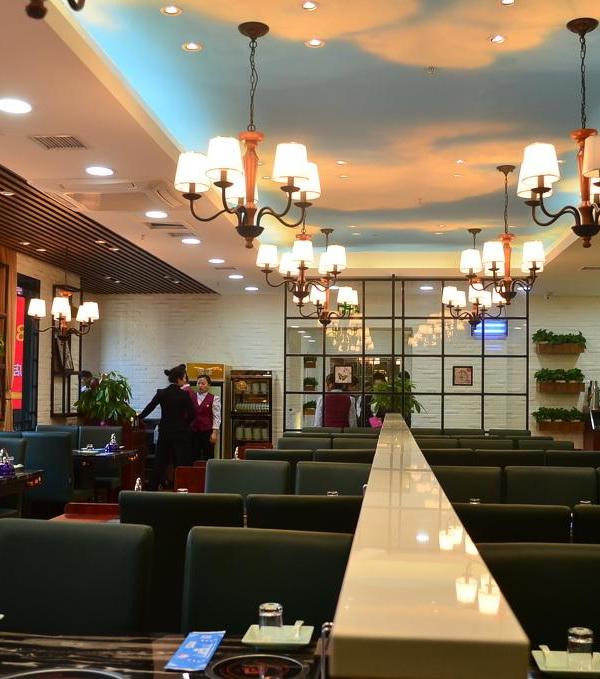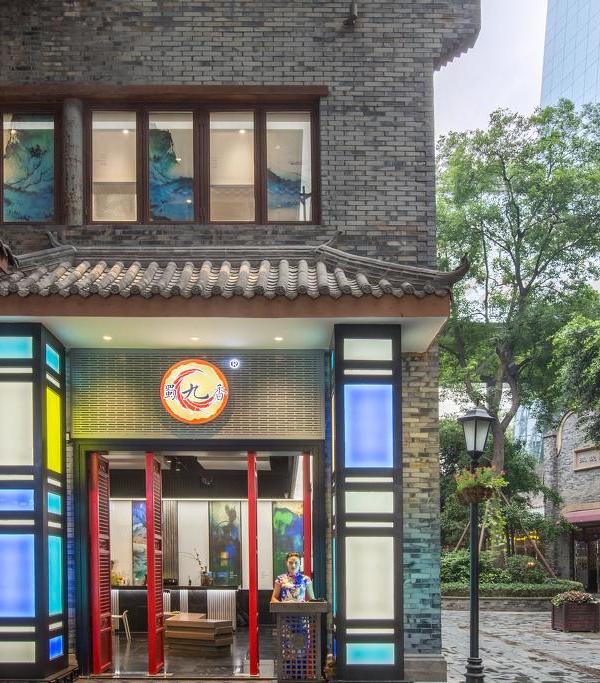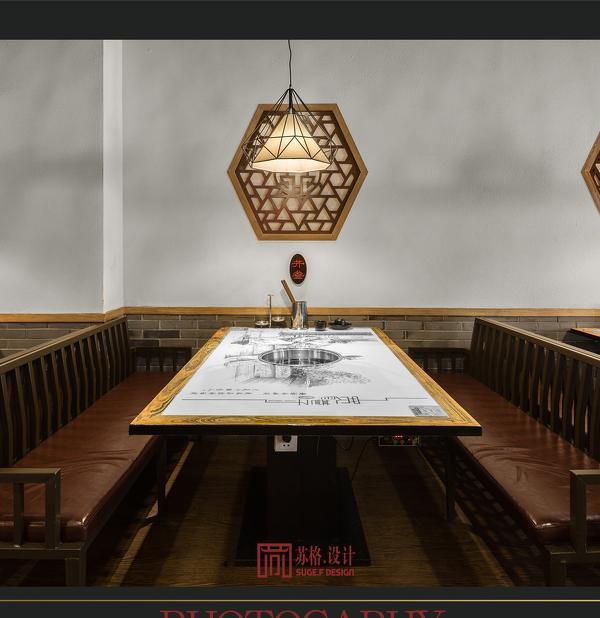PLC学习资源中心被构想为校园的一个重要门户,它通过规划和建筑形式与学校的一系列正式和半正式学习空间、体育场以及花园相连,在融入独特校园肌理的同时成为一个新的焦点。
Presenting itself front and centre as an important gateway building for the campus, PLC’s Learning Resource Centre creates a new focus for the school through its planning and architectural form, connecting with and drawing in the unique fabric of the college’s established formal and semi-formal learning spaces and settings, sports ovals and gardens.
▼PLC学习资源中心立面,facade of PLC’s Learning Resource Centre
▼通向入口的楼梯,stair to the entrance
▼建筑外观,exterior view
该中心创造了一种参与式的新型架构,能够凭借物理空间、位置优势、教学方法的改变以及学习环境的更新为各个学习群体提供支持,从而充分地发挥21世纪校园的潜力。
The Centre creates a new participatory architecture that actively supports communities of learners, harnessing the potentialities of a 21st Century Campus, its physical spaces and places, pedagogical changes and emerging learning environments.
▼公共区域概览,communal area overview
众所周知,学习远不止于课堂,它有着更加丰富而复杂的意义。随着技术的不断进步,学习的方式也发生着新的变化,学生们会在校园环境中寻求更多协作式和沉浸式的体验。建筑的形式、屋顶和立面的构成元素以及经过规划的环境均经过了细致的考量,能够对景观进行反射和扩展,使其与新的体验融为一体。它还将作为新的枢纽引导学生穿越校园,重新加强主要和次要路径之间的连接。
We understand that learning extends well beyond the classroom, it has become richer and more complex. With advanced technologies generating new ways of learning and the tools to support them, students are seeking more collaborative and immersive experiences within the Campus environment. The form of the building, its roof and façade components and its planned environments have been configured to create a reflection and extension of its landscape setting, drawing this context into the experience of the new; a piece of armature that orientates the student journey through the campus, redeveloping and strengthening primary and secondary connections.
▼遮阳栅格系统,the sun shading system
▼立面细部,facade detailed view
▼屋顶细部,roof detail
多样化的内部空间以类似于城市的形式进行组织,形成公共、半私人和私人区域。最能够体现这种社区性质的空间是位于中央的“市场”(Market Place),这是一个由日光充裕的中庭所定义的活跃的公共空间,拥有起伏的屋顶和宽阔的玻璃幕墙。具有漂浮感和折叠感的立面为建筑内部多样化的活动提供了透明且围合的空间。
The various space types and environments within the Centre have been organised like a City Campus into public, semi-private and private areas. The most community-centred of spaces being the central ‘Market Place’ an active community hub defined within and by a light filled central atrium, undulating roof form and expansive glazed façades that float, fold and wrap themselves over a diversity of activities in and around the building.
▼“市场”是一个由日光充裕的中庭所定义的活跃的公共空间,the central ‘Market Place’ is an active community hub defined within and by a light filled central atrium
▼协作学习空间,collective study area
▼从二层俯瞰中庭,overlook to the atrium from the first floor
▼二层大厅座位区,lobby are on the first floor
▼场地平面图,site plan
▼首层平面图,ground floor plan
▼二层平面图,first floor plan
▼立面图,elevations
▼剖面图,sections
Details
Project size: 300 m2
Project Budget: $9000000
Completion date: 2012
Project team: Cox Architecture
{{item.text_origin}}


