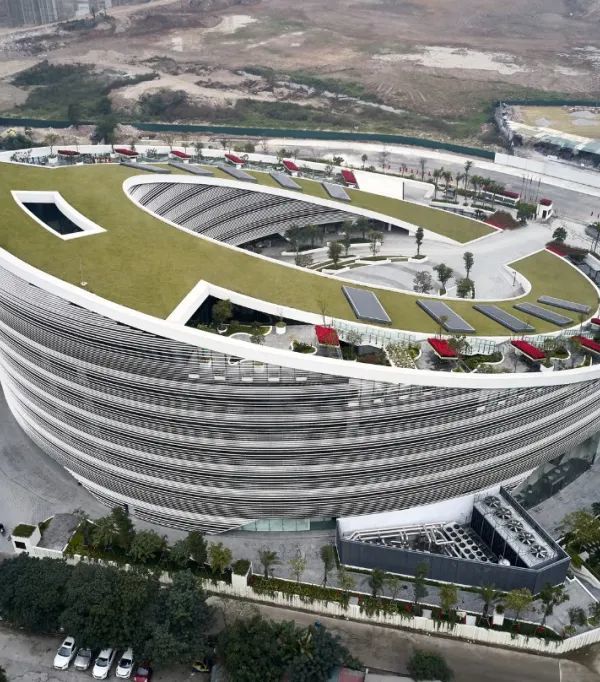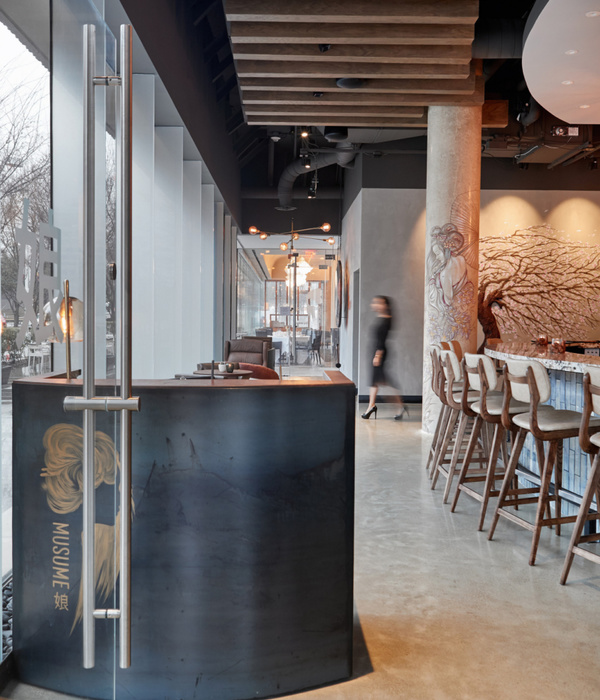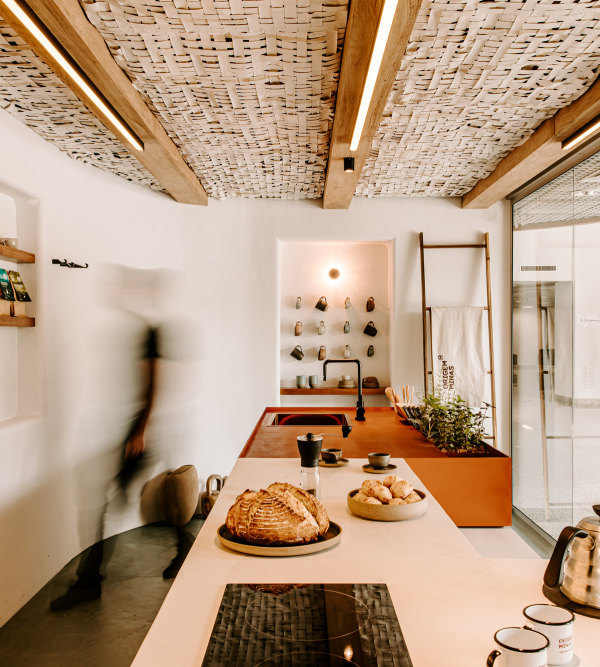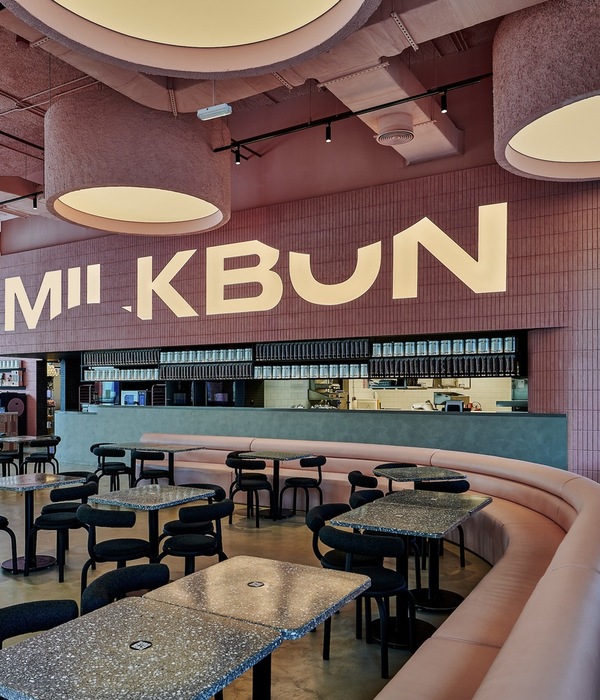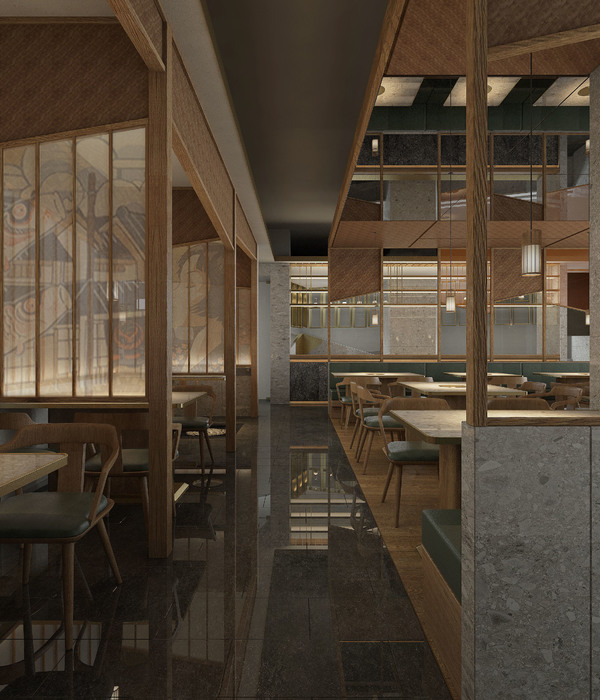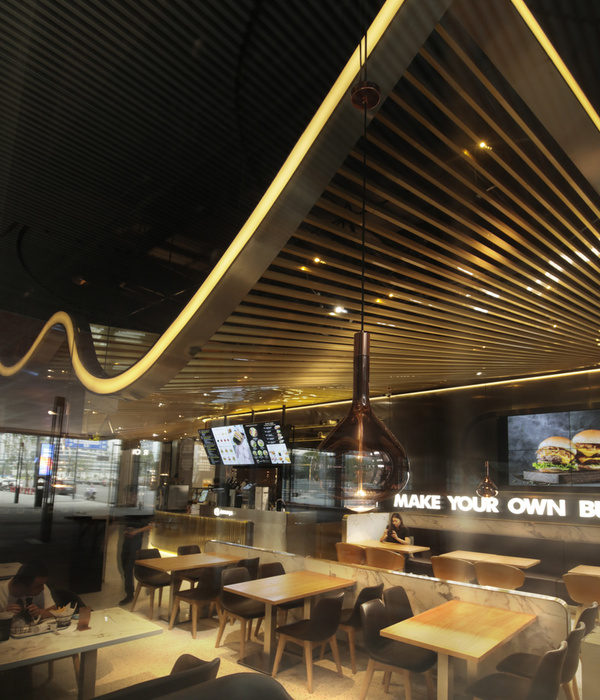Architect:SpAce / Juan Carlos Baumgartner
Location:Mexico City, CDMX, Mexico; | ;
Project Year:2017
Category:Offices
Kio Networks is an organization 100% Mexican, specialized in information technology systems that operate latest generation data centers with the highest security and availability. KIO is a word in Swahili that means mirror and symbolizes the essential elements of duality and redundancy, core components of its services. It has developed a long-term strategy that will reinforce its position in the market, joining the commercial environment in Santa Fe with its new offices.
The design was based on the concept of complexity in the network, referring to a web that is gradually formed and emerges from different places like the technology network does, called the KIO Network. Inside this KIO Network, aspects such as community, technology, security, structure and connection emerge within the different spaces in the office.
This new space developed from an intense analysis of the representation of the
of complexity in the network, with emotional profiles of considerate, empathetic, visionary, fun and challenging, embodying sketches of those layers on walls, panels, floors, columns, lighting and areas for relaxation.
Innovation, confidence, agility, commitment, flexibility and a sense of urgency are in its DNA which translate into the architectural space encouraging formal and informal collaboration areas, generating spaces that promote a sense of belonging, embodying the values of the brand with adequate technology to be able to make the most of the work environment and the collaboration meetings.
Communication and productivity are improved with spaces we call casual collisions as spontaneous conversation generating hubs that increase social learning and innovation. Use is made of the space as a creative canvas with the use of blackboards, walls, screens to conceive of out of the ordinary common areas.
The space will be used intelligently to achieve flexibility in cases of grown and hiring; the spaces are articulated so that they can be offices at any time, or formal and informal meeting rooms. The furnishing is a fundamental aspect that achieves this dynamic with open modular areas that allow for adaptation to different forms whether to maximize their occupation or to increase levels of hierarchy without need for construction.
Natural light, which according to statistics reduces errors by 15% and increases response time by 20%, has been taken full advantage of, benefiting the open work areas and communication as well as informal meetings, while the support services have adequate artificial lighting that makes the user feel at home in efficient and modern work spaces. The graphic language of the architecture reflects the corporate image with colorful, comfortable and relaxed environments encouraging spontaneous, technological and friendly interaction.
KIO is behind innumerable technology objects and solutions with which it interacts every day, without knowing exactly what the future will bring, but with the certainty it will be there, filling it with technology, solutions and improving the lives of Mexicans.
▼项目更多图片
{{item.text_origin}}

