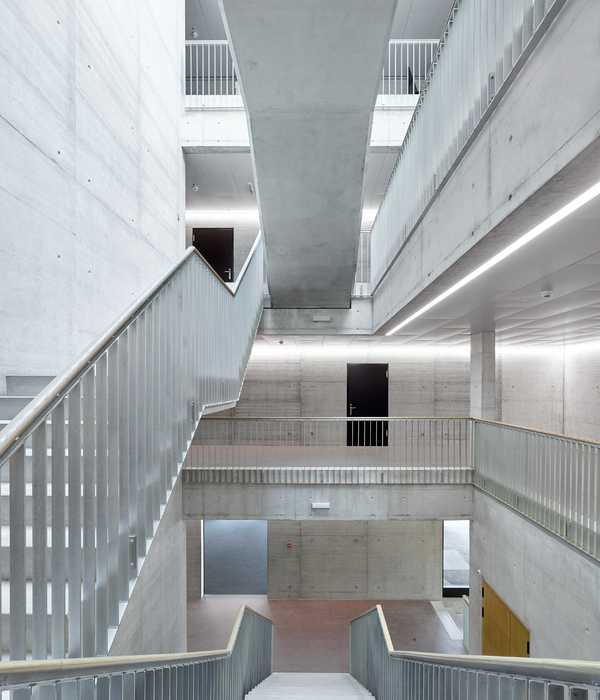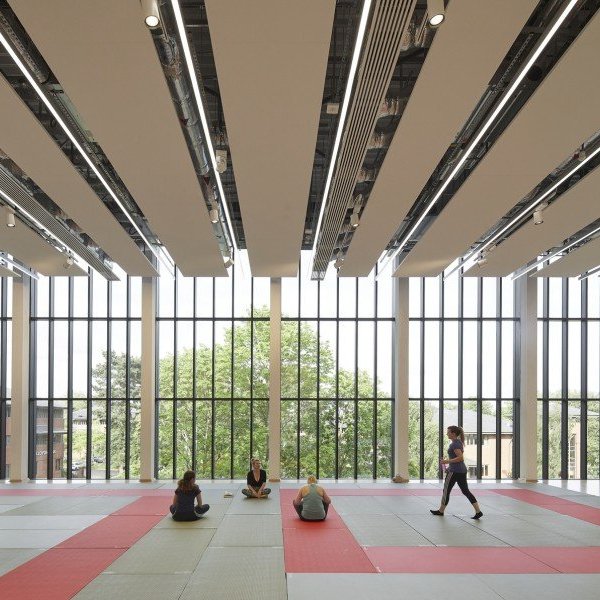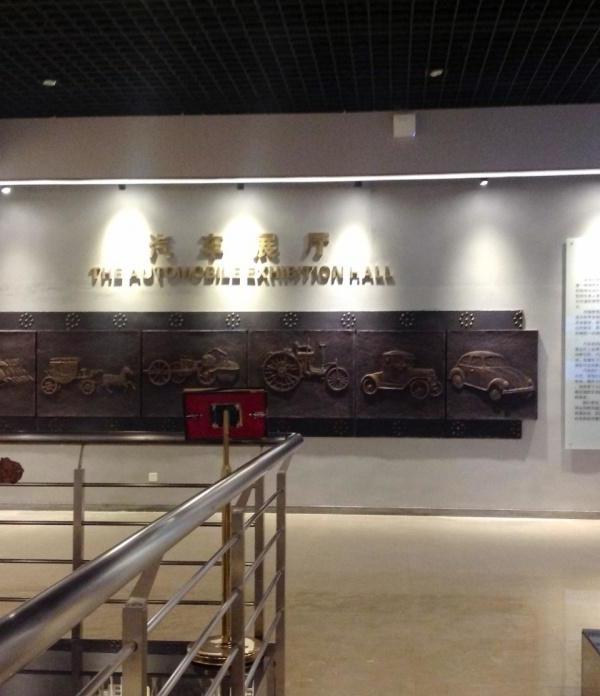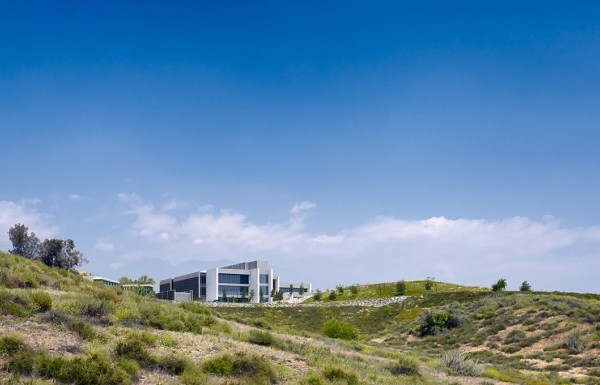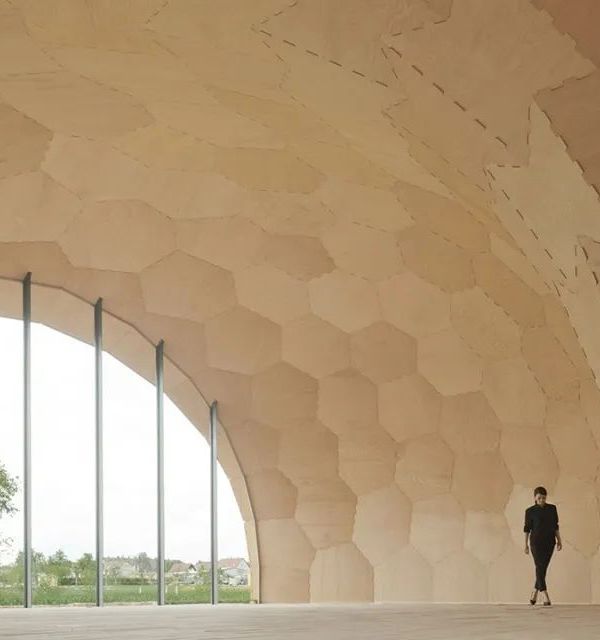Client : Shanghai University of Science and Technology
Architect In Charge : Wensheng Wang, Xi Teng
Design Team : Wei Ju, You Zhou, Beirong Huang, Keqing He, Lu Lu, Li'an Sun
City : Shanghai
Country : China
The new campus of Shanghai University of Science and Technology is located in Zhangjiang Science and Technology Park, Pudong, Shanghai. Under the control of the master plan, the whole campus must complete the architectural design of individual buildings under the established framework. The sports hall is one of the most special and vital buildings on campus.
How to Design?The design will focus on: tailoring a Sports hall - not too oppressive impact on dormitory buildings, can become the end of the important axis of the whole campus, and can provide a smooth and convenient sharing platform for streamlines and shapes, and create a dynamic and infinite campus charm center.
In order to minimize the pressure on the dormitory buildings on both sides in the tense north-south width restriction, the building is buried one floor and the building height is reduced; and the seats are also arranged in the East-West long direction, emphatically on the West side, increasing the number of seats, not only not occupying the North-South width, but also increasing the number of seats, at the same time raising the height of the West side, so as to make the building modelling table consistent. In order to meet the functional requirements, the double-center elliptical oblique roof with high West and low East is skillfully constructed, thus forming an important landscape elevation for the West axis. The size of the ellipse is smaller and larger, so that the area of the ground is reduced and as much as possible to be left for outdoor activities.
The auxiliary rooms and other movable rooms on both sides of the building are located on the ground floor and the ground floor, and the roof of the first floor is used to form a gentle slope platform from the ground to the air. The platform extends naturally and extends eastward slowly. Finally, it crosses the campus road and connects directly to the grandstand of the track and field football field.
In the shape, with the help of the characteristics of terrain and streamline, the whole plane is designed as a fish tail shape with free stretching. The end of the tail is the stadium stand. The streamlined platform not only strengthens the connection between the two areas, but also provides an air recreational garden for the campus.
The platform rises and falls from the ground, together with the main body of the sports hall, constitutes a swimming fish, playing in the ripples of the dormitory building, wandering in the vibrant green campus, bringing creativity and vitality to the University of Science and Technology, bringing vitality and joy.
▼项目更多图片
{{item.text_origin}}



