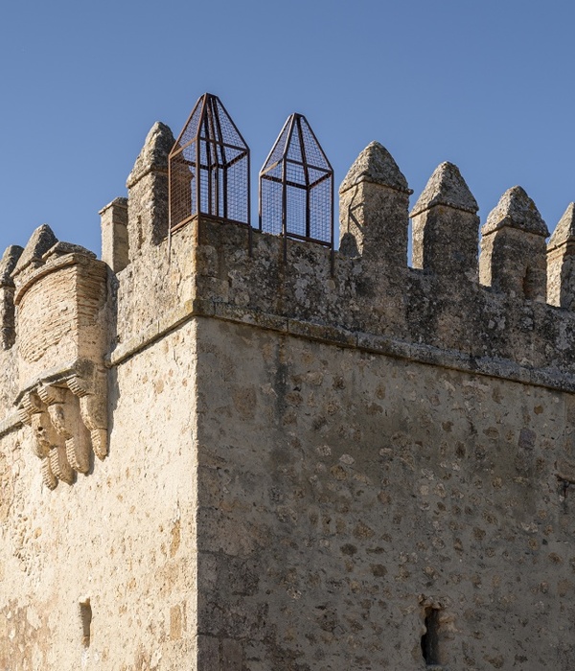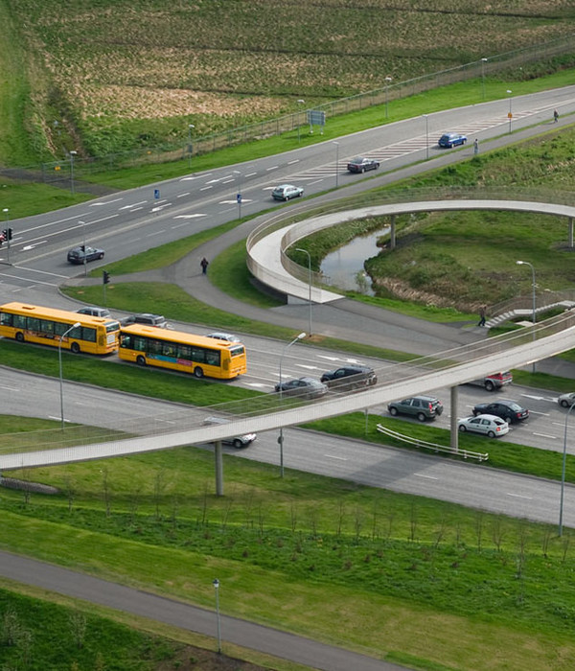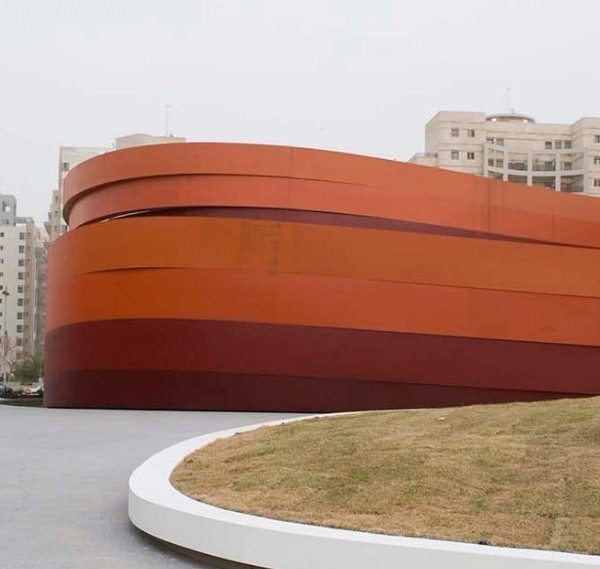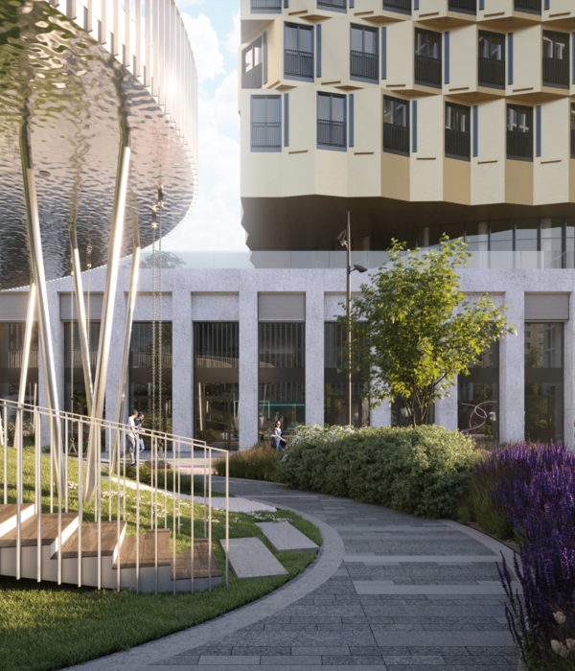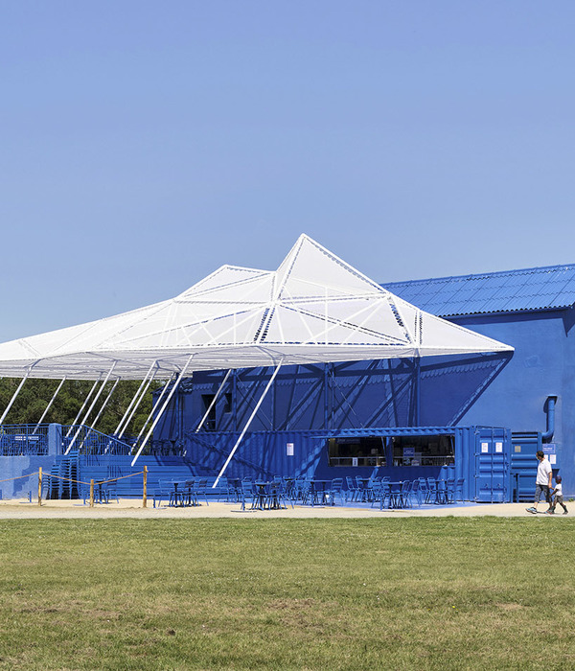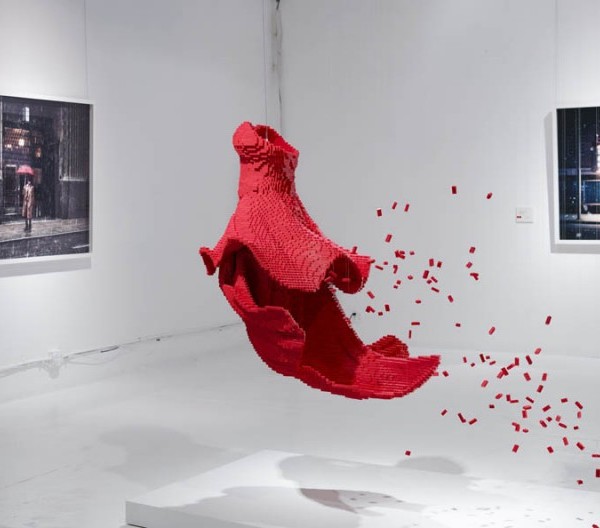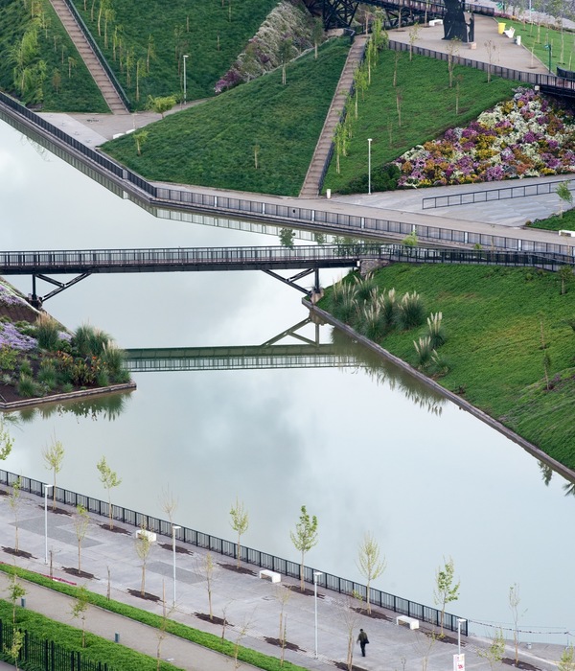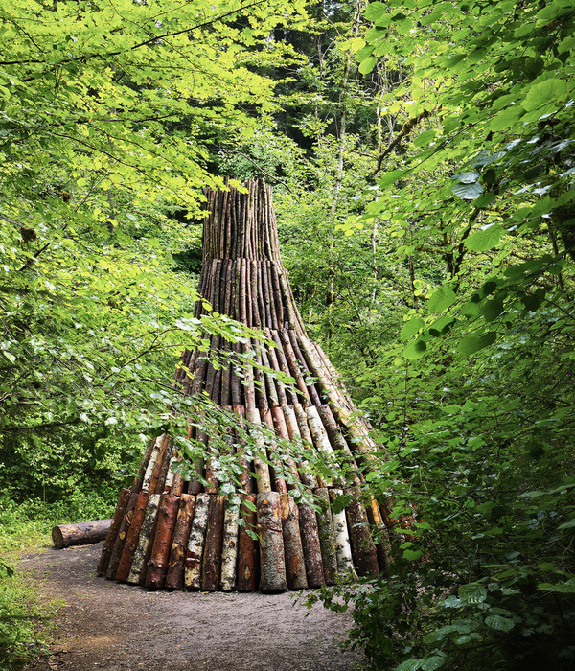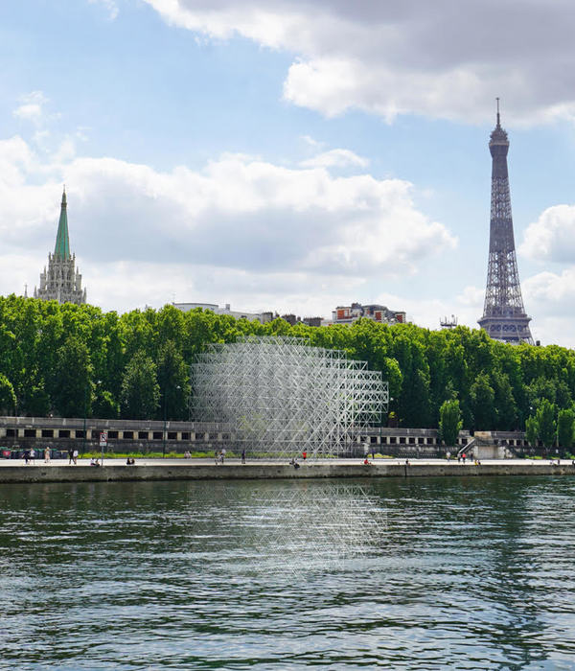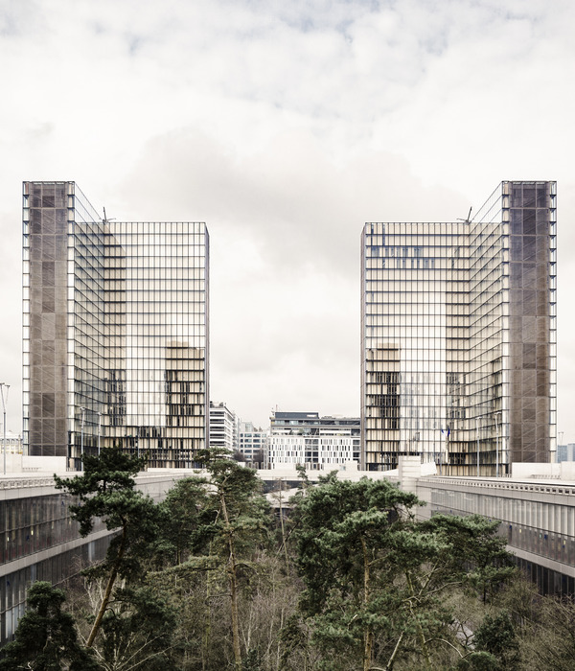- 项目名称:济南新航实验外国语学校
- 建设单位:山东出版集团有限公司
- 项目地点:山东,济南,历城区
- 建筑面积:7.8万平方米
- 设计单位:青岛腾远设计事务所有限公司
- 设计团队:未至工作室
- 项目总监:李晓红
- 项目经理:刘欣
- 方案设计:柴启明,李旭,董宁,倪晓星,解婷
- 施工图设计:刘洋,刘沣仪,崔燕,谢秀丽
- 结构设计:邢星,刘金光,韩春翠,方堃
- 给排水设计:王娟,蒋维亮,郭松,张海发
- 暖通设计:夏龙斌,曲志光,陈静,温孚凯
- 电气设计:耿方晓,厉岩,田宁,肖丽丽
- 幕墙设计:井彦青,王维,武栋,李影
- 建筑摄影:战长恒,仁甲看见
一个理想的校园应该是什么样子?我们希望它像一座小城市,拥有开放、丰富、被自然环抱的空间,每一个孩子都带着对知识的憧憬,自在的生活在其中。济南新航实验外国语学校是我们对“未来校园建筑”的一次探索与尝试,通过建筑设计来实践教育理念,将高品质的教育空间与建筑设计以一种相互成就的关系呈现。
▼项目视频,Video
What an ideal campus shall look like? We hope that it’s like a small city with an open and rich space surrounded by nature. Every child lives in it freely with longing for knowledge. Jinan Xinhang Experimental Foreign Language School is an exploration and attempt for “future campus architecture”. The educational concept is carried out through architectural design, the high-quality educational space and architectural design present each other in a relationship of mutual achievement.
▼校园鸟瞰,Aerial view©战长恒
一个理想的校园应该是什么样子?我们希望它像一座小城市,拥有开放、丰富、被自然环抱的空间,每一个孩子都带着对知识的憧憬,自在的生活在其中。济南新航实验外国语学校是我们对“未来校园建筑”的一次探索与尝试,通过建筑设计来实践教育理念,将高品质的教育空间与建筑设计以一种相互成就的关系呈现。
What an ideal campus shall look like? We hope that it’s like a small city with an open and rich space surrounded by nature. Every child lives in it freely with longing for knowledge. Jinan Xinhang Experimental Foreign Language School is an exploration and attempt for “future campus architecture”. The educational concept is carried out through architectural design, the high-quality educational space and architectural design present each other in a relationship of mutual achievement.
▼校园中轴,Central axis ©战长恒
▼城市沿街界面,Aerial view©战长恒
设计 | 理念 Design & Concept
社会从不缺乏对美好校园的想象,但现实中的校园设计大多“范式化”,受制于教学体系、行政规章等条件限制。当教育开始向多元化发展,校园空间作为教育理念实现的物质载体,更应如实反映新教育理念对其提出的新需求,同时对教育理念做出回馈。
The society is never lacking of imagination for a beautiful campus, but most of the campus design in reality is a “stereotype”, which is limited by the teaching system, administrative regulations and other restrictions. When education begins to develop towards diversification, campus space, as the material carrier for educational idea, shall truthfully reflect the new demands put forward by the new educational idea, and respond to the educational idea at the same time.
▼校园印象,Campus image ©仁甲看见
这是一所十二年一贯制学校,孩子们会在此度过人生中最重要的成长阶段,我们将符合国际学校要求的教育理念与建筑设计相结合,寄望以校园空间唤醒教育理想。除了保证学校功能正常运行外,我们希望校园可以复杂一些,有趣一些,激发孩子们探索的欲望,让生活在其中的孩子们在成长的每个阶段,都有新的发现。
This is a 12-year school, where children spend the most important growth stage in their life. We combine the educational concept that meets the international school requirements with architectural design, hoping to awaken the educational ideal with campus space. In addition to ensuring the normal operation of school functions, we hope that the campus can be more complex and interesting, stimulate children’s desire to explore, and let children living in it make new discoveries at every stage of their growth.
▼“掣鲸楼”—中学教学楼,Middle school teaching building,Chejing building ©仁甲看见
▼校园环境,Campus©仁甲看见
轴线 | 核心 Axis & Core
兼具功能与活力的复合轴 Complex Axis with Both Function and Energy
区别于营造宏大叙事常用的单轴空间,规划引入了多轴的策略,形成一个灵活分散与自然结合的校园建筑布局,是我们摆脱“范式化”的积极尝试。以活力轴作为起始点,将教学区、生活区、公共活动区沿轴线布局,形成丰富有致的空间序列,孩子们可在此聚会游乐、平等交流,培养孩子们丰富而自由的精神世界,并加强学校作为一个大家庭的归属感,成为整个校园的引力中心。
▼校园布局结构分析,Layout structure analysis©腾远设计
Different from creating a single axis space commonly used in grand narration, the planning adopts a multi-axis strategy to form a campus architectural layout combining flexible decentralization and natural environment, which is an active attempt for us to get rid of the “stereotype”. Taking the vitality axis as the starting point, the teaching area, living area and public activity area are arranged along the axis to form a rich and coherent spatial sequence. Children can gather here for fun and equal communication, which can cultivate children’s rich and free spiritual world, strengthen the sense of belonging of the school as a big family and become the gravitational center of the whole campus.
▼剧场与图书馆形成轴线,theatre and library formingaxis©战长恒
空间 | 逻辑 Space & Logic
以空间为纽带,构筑多元交流平台 Take Space as the Link to Build a Diversified Communication Platform
随着时代快速发展,教育理念也在不断变化,教育主体由教师逐渐转变为学生,启发式、讨论式、参与式教学逐渐流行。为此,我们设计不同类型的空间,以满足不同个体与教育方式对空间的不同需求,同时空间也会积极影响教学行为的发生,达成“教境即教”的设想。
With the rapid development of the times, educational idea is also changing. The main body of education is gradually transformed from teacher to student. Heuristic, interactive and participatory teaching are growing popularity. Therefore, we design different types of space to meet the demands of different individuals and educational methods for space. At the same time, space will also actively affect the occurrence of teaching behavior and achieve the idea of “teaching environment is teaching itself”.
中学庭院,Middle school courtyard©仁甲看见
▼中学北侧边庭,Side courtyard on the north©仁甲看见
▼中学内庭院,Inner courtyard of middle school©战长恒
区别于普通学校单一的以操场为主要户外活动空间,该设计不仅在空间层级上呈现了清晰的逻辑关系,并且在教室与操场之间植入多层次的过渡空间,以适应多样行为的发生,让学生在短暂的课间时间也能放松休憩。
Different from the traditional school which take playground as the main outdoor activity space, our design not only presents a clear logical relationship at the spatial level, but also embeds a multi-level transition space between the classroom and the playground to adapt to the occurrence of various behaviors, so that students can relax and rest in the short break between classes.
▼小学体育馆与连桥,Primary school stadium and bridge©战长恒
室外空间组织上遵循由大到小的尺度,由公共到私密的属性,由自由到秩序的逻辑。各功能组团形成各自的区域中心;各组团与中心组团之间形成更大尺度的公共空间;中心组团形成校园中心;运动场地和场馆形成的运动中心;北面林地成为更接近自然的户外活动空间。
Outdoor space organization follows the logic of large to small scale, public to private attribute and freedom to rational order. Each functional group forms its own regional center, a larger scale public space is formed between each group and the central group, the center group forms the campus center, sports venue and stadium form the sports center, the woods in the north becomes a more natural outdoor activity space.
▼校园生活区,Living quarter©仁甲看见
场地 | 探索 Field & Exploration
可自由探索的趣味场地 Fun Place to Explore Freely
一直以来,“在地性”都是建筑设计基础逻辑出发点之一,需根据各地块独有的特征设计与之契合的建筑。项目基地地势北高南低,东西宽度约 370 米,建筑红线南北跨度约 310 米,南北高差约 30 米。我们有效的利用自然地形,将校园建筑群与山体契合。采用局部平整,中心保留的策略,尽最大可能保留原有自然坡地的场地特征,创造更为丰富的地面层空间。
"Localization" has been one of the basic logical starting points of architectural design all along, and the buildings that fit it need to be designed according to the unique characteristics of each plot. The site of the project base is high on the north and low on the south, with an east-west width of about 370m, a north-south boundary line of about 310m and a north-south height difference of about 30m. We effectively use the natural terrain to fit the campus buildings with the mountains. Adopt the strategy of local leveling and central retention to retain the site characteristics of the original natural slope as much as possible and create more abundant ground floor space.
▼生活区内院入口,Inner courtyard entrance of living area©战长恒
宿舍楼,保留自然坡地的场地特征 Dormitory facade,retaining the site characteristics of natural slope©仁甲看见
顺应场地特征打造逐级叠落的室外庭院、底层的半室外空间、室外露台和屋顶平台,形成标高不同、层次丰富的公共活动空间。场地特征与建筑物共同塑造了更多属于集体记忆的小场所,教与学将在空间上和行为上发生于建筑的每个角落。
Following the site characteristics, to build an outdoor courtyard cascade, semi-outdoor space on the ground floor, outdoor terrace and roof platform to form a public activity space with different elevations and rich levels. Site features and buildings together create more small places belonging to collective memory. Teaching and learning will take place in every corner of the building both spatially and behaviorally.
▼室外空间,Outdoor space©仁甲看见
▼室外灰色空间 Grey space outdoor ©仁甲看见
将尺度较大的体育中心隐于地下,整合式的设计有效降低了建筑密度,利于形成开阔舒朗的校园环境。为孩子们创造有趣的活动、交往场所,鼓励他们去探索环境,认识自然。
The large-scale sports center is hidden underground. The integrated design effectively reduces the building density and is conducive to the formation of an open and comfortable campus environment. It creates an interesting activity and communication place for children, and encourage them to explore the environment and understand nature.
▼体育馆二层视角,View from the second floor©仁甲看见
体育馆室内空间,Indoor space of gymnasium©仁甲看见
▼体育馆室内,Indoor space of gymnasium©仁甲看见
多元 | 复合 Diversity & Integrity
结合不同年龄层学生的功能需求对空间进行划分 Divide the space according to compound functional demands
校园规划打破传统校园单调的行列式布局,转变为主张复合功能、符合未来教学模式的组团布局。在功能组织上,虽然按照教学阶段进行了中小学的组团区分,但各独立组团均为一个小型教学综合体。集中式的设计呼应了“走班式”教学的需求,利于学校的高效运转,减少空间与能源的浪费,每栋建筑公共空间占比提高到 45%-50%。
Campus planning breaks the monotonous linear layout of the traditional campus and changes into a cluster layout that advocates compound functions and conforms to the future teaching mode. In terms of functional organization, although the cluster of primary and middle school is distinguished according to the teaching stage, each independent group is a small teaching complex. The centralized design responds to the demands of “mobile learning”, is conducive to the efficient operation of the school, reduces the waste of space and energy, and increases the proportion of public space in each building to 45% – 50%.
图书馆室内学习空间,Indoor study space of the library©战长恒
小学、幼儿园组团利用高差形成两个独立户外活动空间;中学组团将教学中的多样空间有效整合,普通教学部分与综合教学竖向划分,避免相互影响又便于联系使用;初中与高中南北分区,与办公部分围合成中心共享庭院。黑匣子剧场作为空间形式更为灵活的集会与观演场所,更多丰富定义的教学活动可以在此发生。
Primary school and kindergarten form two independent outdoor activity space making good use of the height difference.
The middle school cluster effectively integrates various space in teaching, and the general teaching section and comprehensive teaching are vertically divided to avoid mutual influence and facilitate connection.
The junior high and senior high take up north and south respectively, share the courtyard with the office, compounding into a center.
As a more flexible assembly and performance viewing place in spatial form, black box theater can cater more richly defined teaching activities here.
▼中学教学楼中庭,Middle school building courtyard©战长恒
生活区组团创造轻松舒适,适度私密的居住环境。通过灵活设置的庭院,屋顶平台及阳台系统为各年龄段的孩子提供相对独立且具有归属感的公共空间。
The living area cluster creates a relaxed, comfortable and moderately private living environment. Through the flexible courtyard setting, roof platform and balcony system, children of all ages are provided with a relatively independent public space with a sense of belonging.
▼中学教学楼中庭,Middle school building courtyard©战长恒
校园建筑单体之间相互协调、相互对话和有机关联,内部设计则通过对空间的充分利用,创造出多维立体的学习、生活和互动空间。内部走廊是拓展的交往空间,大型阶梯的门厅除了承担交通功能外,也可作为集会场所。而食堂在非就餐时间可转变为兴趣小组的活动场所等,完成了从功能单一到功能复合的转变。
The campus buildings are integrated, connected and organically related to each other, and the internal design creates a multi-dimensional and three-dimensional learning, living and interactive space through the full use of the space. The internal corridor is an expanded communication space. In addition to the transportation function, the large stepped lobby can also be used as an assembly place. The canteen can be transformed into an activity place for hobby groups during non-dining period, which has completed the transformation from single function to compound function.
自然形成的人行路径,Walking path formed naturally©战长恒
校园不单纯是教学和学习的场所,更是社交互动的场所。传统的教学空间已无法满足当下多样化的教学模式,以及培养全面发展的人才教育理念。新航外国语学校通过塑造一个开放共享的校园,为孩子们搭建一个微型城市,培养他们独立思考、探索世界的能力。
Campus is not only a place for teaching and learning, but also a place for social interaction. The traditional teaching space can no longer meet the current diversified teaching modes and the educational concept of cultivating all-round development talents. Xinhang Foreign Language School builds a micro city for children by creating an open and shared campus to cultivate their ability to think independently and explore the world.
夜景,Night view©战长恒
项目名称:济南新航实验外国语学校建设单位:山东出版集团有限公司项目地点:山东,济南,历城区设计/竣工:2016/2019 建筑面积:7.8 万平方米设计单位:青岛腾远设计事务所有限公司设计团队:未至工作室项目总监:李晓红项目经理:刘欣方案主创:刘欣方案设计:柴启明、李旭、董宁、倪晓星、解婷施工图设计:刘洋、刘沣仪、崔燕、谢秀丽结构设计:邢星、刘金光、韩春翠、方堃给排水设计:王娟、蒋维亮、郭松、张海发暖通设计:夏龙斌、曲志光、陈静、温孚凯电气设计:耿方晓、厉岩、田宁、肖丽丽精装设计:刘佳柱、林栩、张晓内、许其建、于春晓(青岛大木空间设计)幕墙设计:井彦青、王维、武栋、李影建筑摄影:战长恒、仁甲看见
Project Name: Jinan Xinhang Experimental Foreign Language School
Developer: Shandong Publishing Group Co., Ltd
Location: Licheng District, Jinan, Shandong
Design / completion: 2016 / 2019
Floor Area: 78000 square meters
Designer: Qingdao Tengyuan Design Institute Co., Ltd
Design Team: WITH Studio
Project Director: Li Xiaohong
Project Manager: Liu Xin
Chief Designer: Liu Xin
Schematic Design: Chai Qiming, Li Xu, Dong Ning, Ni Xiaoxing, Xie Ting
Construction Drawing Design: Liu Yang, Liu Fengyi, Cui Yan, Xie Xiuli
Structural Design: Xing Xing, Liu Jinguang, Han Chuncui, Fang Kun
Water Supply and Drainage Design: Wang Juan, Jiang Weiliang, Guo song, Zhang Haifa
HVAC Design: Xia Longbin, Qu Zhiguang, Chen Jing, Wen Fukai
Power Design: Geng Fangxiao, Li Yan, Tian Ning, Xiao Lili
Refined Decoration Design: Liu Jiazhu, Lin Xu, Zhang Xiaonei, Xu Qijian, Yu Chunxiao (Chinaroot Design)Curtain Wall Design: Jing Yanqing, Wang Wei, Wu Dong, Li Ying
Architectural Photography: Zhan Changheng, RenJia View
▼项目更多图片
{{item.text_origin}}

