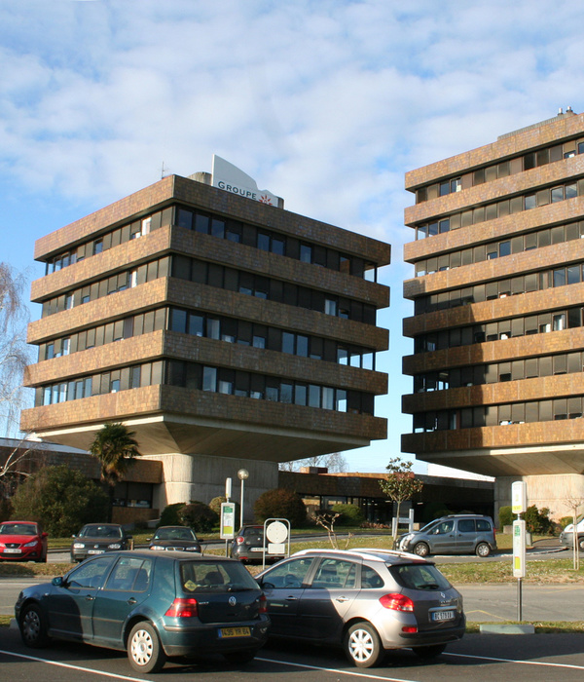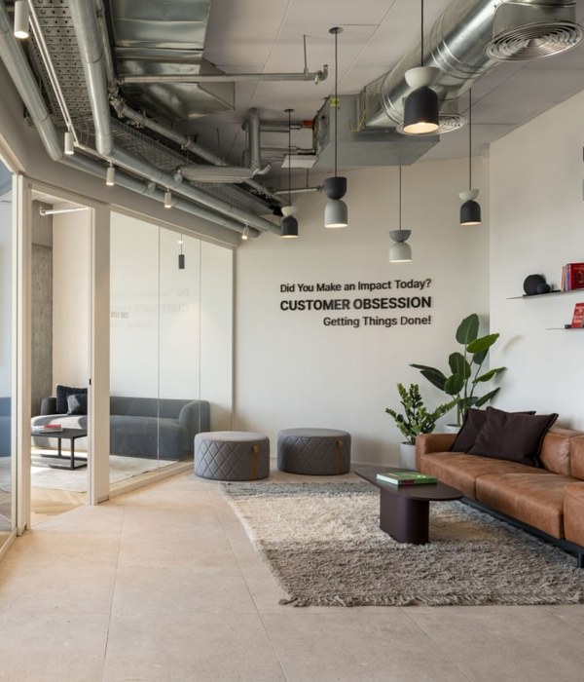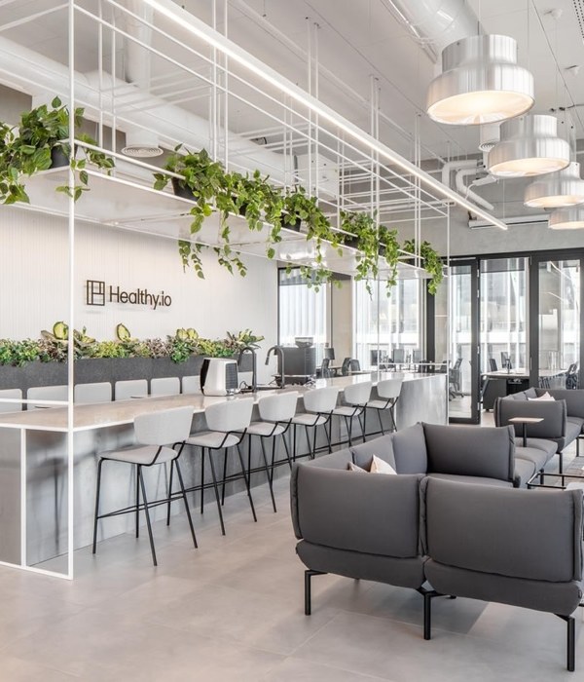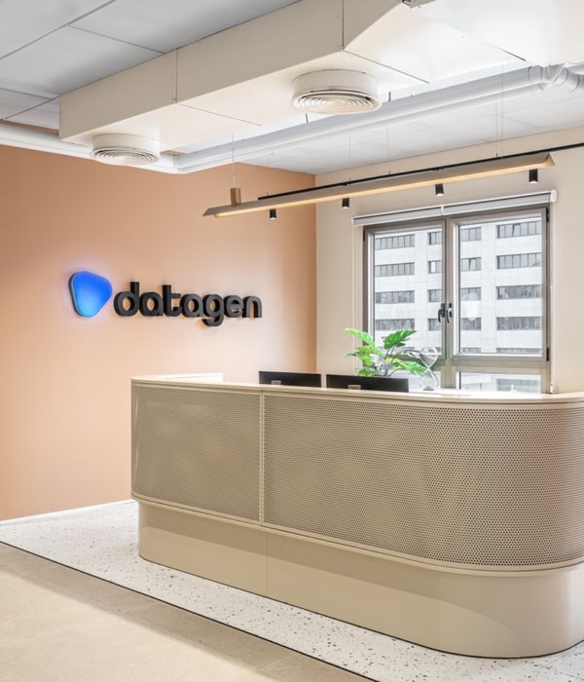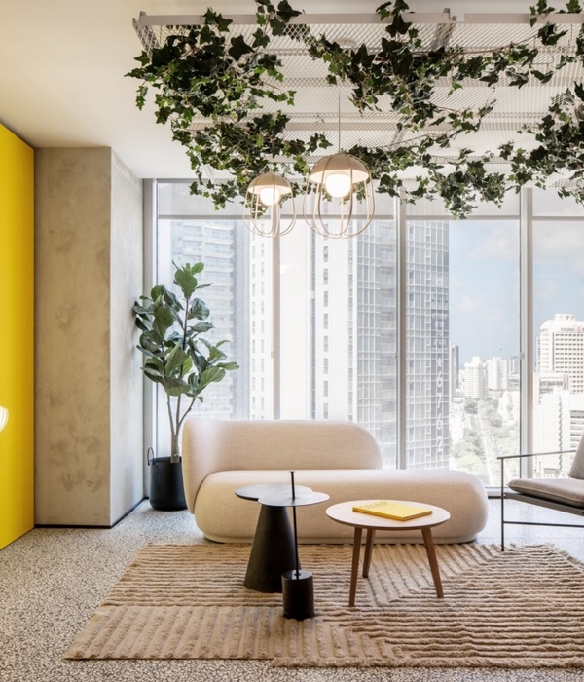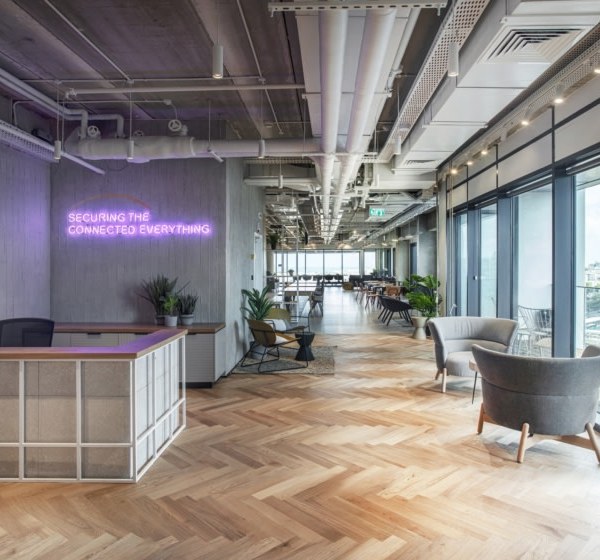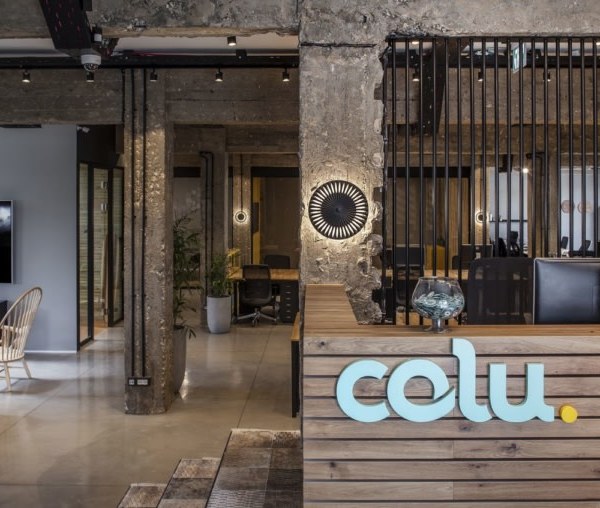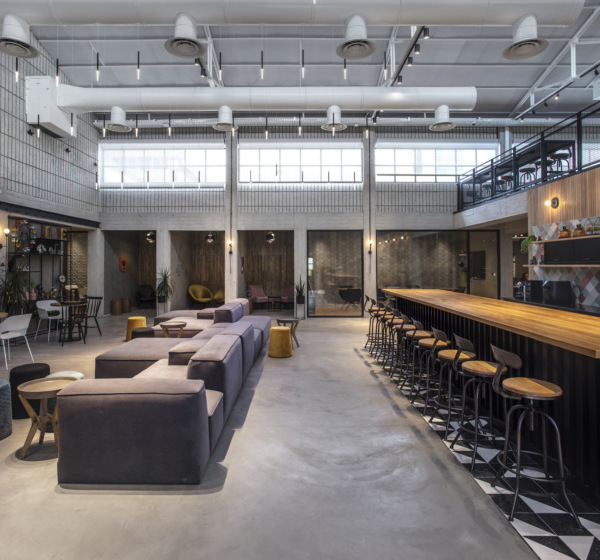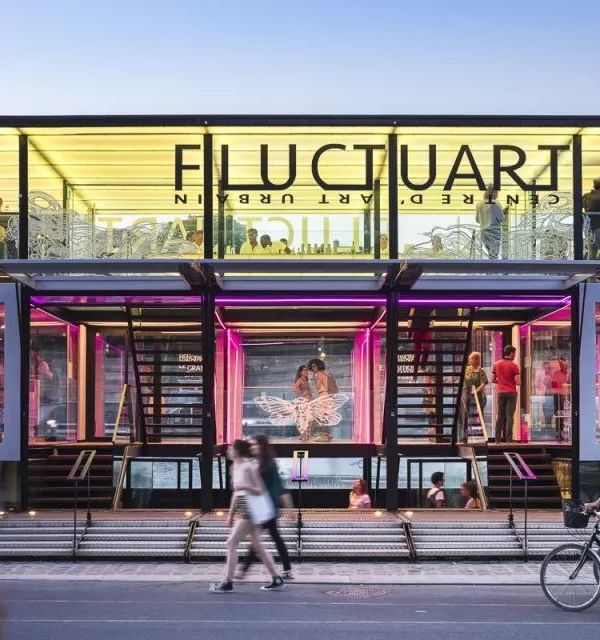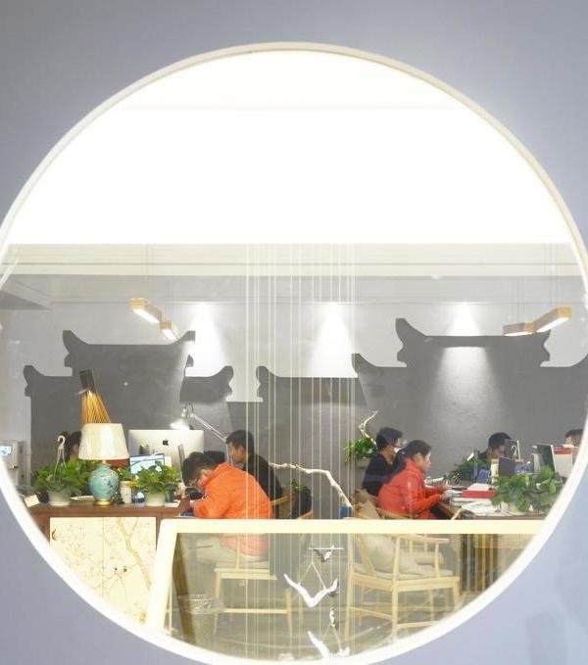地点:加拿大 多伦多规模:9,290 平方米奖项:IIDA全球卓越设计大奖 – 大型企业总部类别服务:体验设计、室内设计
波士顿咨询公司(BCG)加拿大新总部位于多伦多南核心区海湾街的一栋49层写字楼内的三层空间。
设计团队通过打造一个令人难忘的工作环境传达了BCG的愿景、文化、品牌和对国家的影响。在设计过程中,团队看到了重塑工作和新冠疫情后办公室角色的机会。BCG的新工作环境为员工提供了舒适的办公场所,赢得了员工青睐,更愿意回到办公室。
BCG的混合式工作模式支持员工在办公室、现场与客户或在家工作。然而,大多数人每周都会在办公室工作几天,该公司的到岗率和敬业度指标都高于其竞争对手。空间的布局、设施、设计、家具和技术等方方面面都旨在促进员工们之间的社交与协作,无论员工是在办公室、居家或是在其它地点办公。
塔楼的建造过程中,设计团队设想了一个大约80英尺(约24.3米)长、20英尺(约6米)宽的中央中庭。团队与开发商Hines合作重新规划了平面,利用首层和二层打造出这一标志性空间。充满阳光的中庭连接着接待区和咖啡厅。访客可以立刻感觉到这是一家别具特色的公司,认真从事着有意义的工作。中庭和三层相连的楼梯鼓励互动和偶遇。咖啡馆内设有卡座式座位、小桌子、超大桌台和休闲桌椅。
为数不多的独立办公套间也并非千篇一律。带有玻璃隔断的套间可以让阳光照射到办公室。这些套间具有多种布局。员工可以充分利用“成套部件”选择适合他们工作的家具配置。所有套间都兼具办公室和小型会议室的功能。
BCG的团队使用项目小组会议室进行头脑风暴,分析问题并创造解决方案。项目团队可以根据需求预定一天、一周或更长时间的房间。这些独立的项目小组室提供了各种工作环境,包括从可以集中精力工作的专注角落到可以进行头脑风暴的空间和小型会议区。
HOK的设计优先考虑身心健康。照明设计最大限度地减少了对人们生理系统的干扰,同时提高了工作效率。沿着窗户的空间提供广阔的湖泊和城市景观,将员工与自然联系起来。健康中心包括淋浴设施、母婴室、维生素D光疗室和音声疗愈室。图形与木材和石材等天然材料,添加了亲生物元素。
走廊墙上一条素雅的数字时间线讲述了波士顿咨询公司在加拿大和世界各地的发展历程。
BOSTON CONSULTING GROUP CANADIAN HEADQUARTERS
Location: Toronto, OntarioSize: 100,000 sq. ft. / 9,290 sq. m.Awards: IIDA Global Excellence Award – Corporate Space LargeServices: Experience Design, Interiors
Boston Consulting Group’s (BCG) new Canadian headquarters spans three floors of the 49-story 81 Bay Street office tower in Toronto’s South Core neighborhood.
The project team created a memorable work environment that conveys BCG’s vision, culture, brand and impact on the country. The team also saw the opportunity to reimagine work and the role of the post-COVID office. BCG’s new work environment earns the commute of employees by providing compelling reasons to return to the office.
BCG’s hybrid work approach allows staff to work in the office, on-site with clients or from home. Yet most people work in the office a few days a week, with the company boasting higher return to work and engagement metrics than competitors. Every aspect of the space—the layout, amenities, design, furnishings and technology—needed to promote socialization and collaboration among in-person and virtual employees.
The 100,000-sq.-ft. space includes a variety of work settings that support all the ways BCG’s people like to work. Employees can move between open offices, case team rooms, convertible private offices, soundproof phone booths, a quiet library, a large café and individual spaces. An intuitive wayfinding system uses simple iconography that complements the interiors.
As the tower was being built, the design team envisioned a central atrium approximately 80 feet long by 20 feet wide. The team collaborated with the developer, Hines, to reengineer the floor plate to carve out this iconic space on the first two floors. The daylight-filled atrium links the reception and café spaces. Visitors immediately feel that this is a special company doing meaningful work. The atrium and three-story interconnected staircase encourage interaction and serendipitous encounters. The café has booth seating, small tables, oversized common harvest tables and lounge seats.
One size doesn’t fit all among the few private office suites. Suites with glass partitions allow daylight to reach the offices. These suites feature several layouts. A “kit of parts” lets people choose the furniture configuration that suits their work. All suites function as both offices and small huddle rooms.
BCG’s teams use case team rooms to brainstorm, work through problems and create solutions. Project teams can reserve the case team rooms for a day, a week or longer. These self-contained case team rooms offer work settings ranging from heads-down nooks to spaces for brainstorming and small meeting areas.
HOK’s design prioritizes health and well-being. The lighting design minimizes disruptions to people’s circadian systems while increasing productivity. Spaces along windows provide expansive lake and city views, connecting employees with nature. Wellness rooms include shower facilities with towel service, a mother’s room, Vitamin D light therapy rooms and sound therapy rooms. Graphics and natural materials like rich wood and stone add biophilic elements.
An understated digital timeline on a corridor wall tells the story of BCG in Canada and around the world.
{{item.text_origin}}

