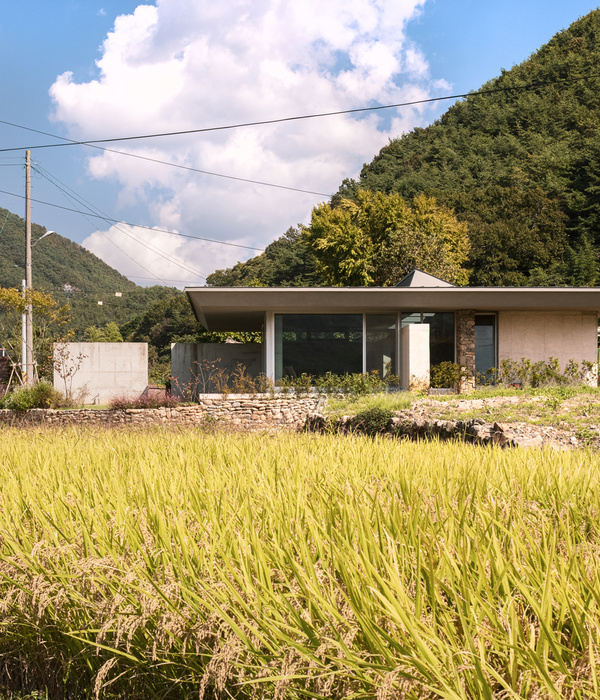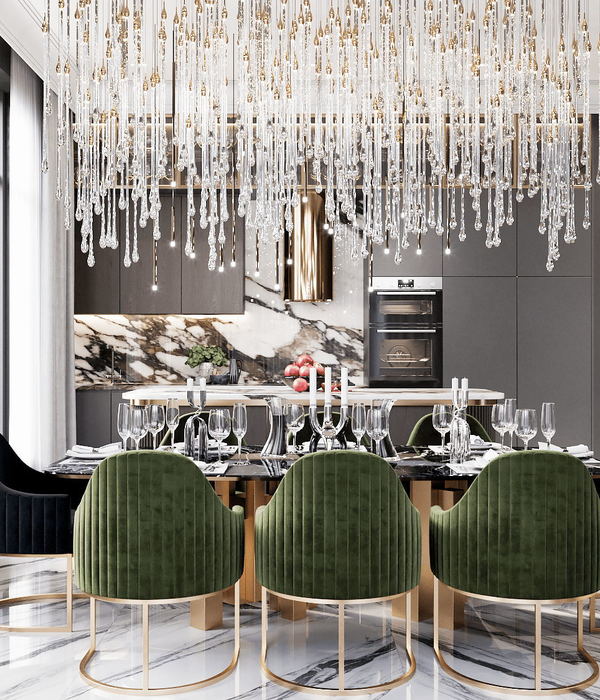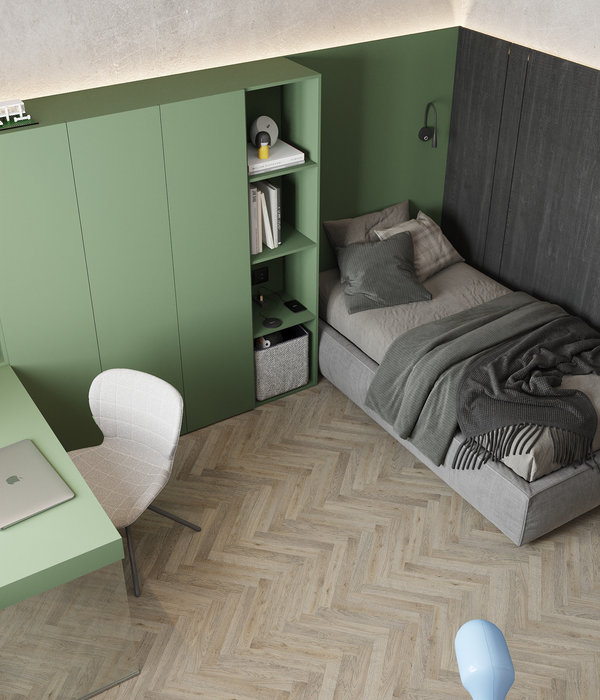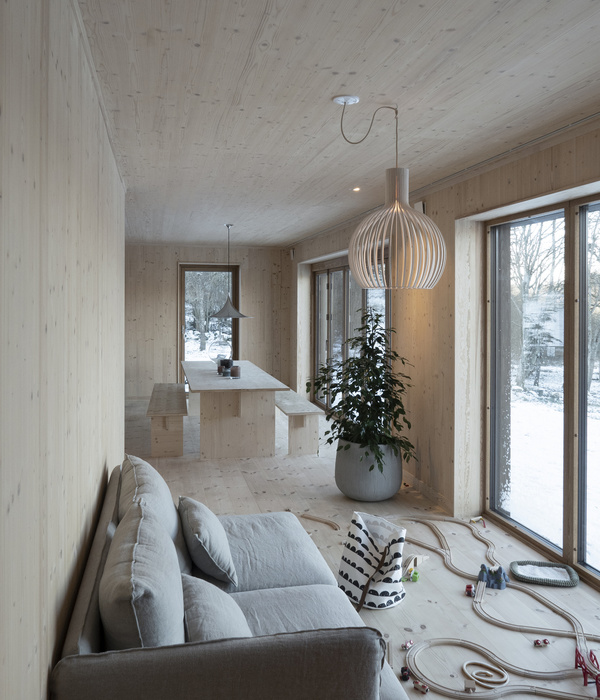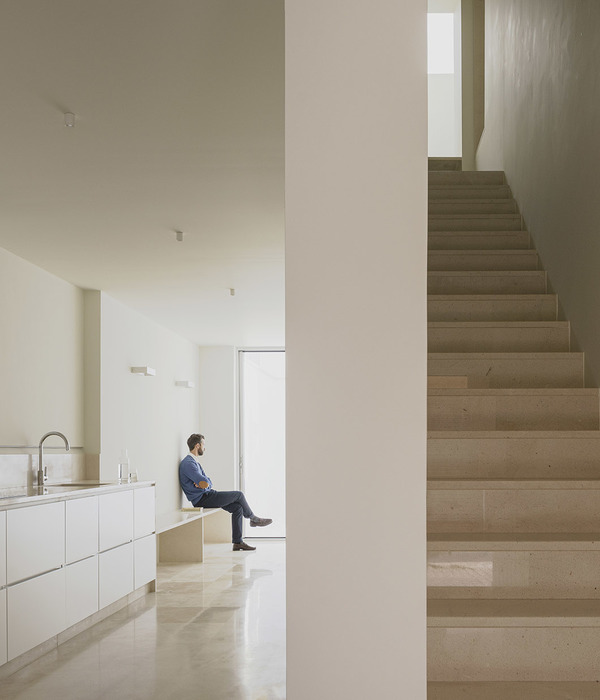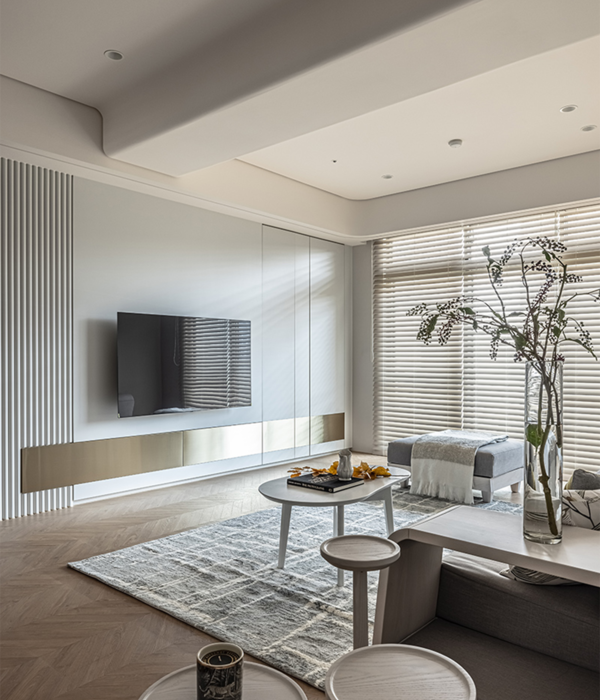GCA Architects is the studio responsible for the office building project of the “Puig Tower” alongside Rafael Moneo. In 2014, the 18th floor was not completed at the same time as the rest of the building and was therefore the subject of this new commission. The open plan floor of 550 sq m has been adapted to house two separate departments of the PUIG perfume brand. These two departments are intimately linked, but their functional necessities are very different. For this reason, the floor was divided into two differentiated zones. One was destined for the perfume laboratory, and the other for the brand's team of creatives. This differentiation of departments can be appreciated both in the physical division of the spaces as well as in the use of the materials, which were adapted to the distinct requirements. For the laboratory zone technical materials are used, such as glass, iron, and artificial stone, reserving more natural materials such as stone, fabrics and wood for the creativity room zone. The laboratory had to be a strictly technical, functional and clean space, without compromising on aesthetics or comfort. This space, where the brand's fragrances are designed and created, consists of four individual offices for the perfumers, a product evaluation room and the star piece; the laboratory itself. In the laboratory a piece of furniture 9m long was designed, divided into two zones by glass to prevent odour leaks. At one end is the table for measuring and mixing the raw materials, and at the other the sample evaluation zone. For the furniture an artificial stone cladding was chosen, which complied with all the technical requirements for resistance to the products used. Above this furnishing a piece of ceiling-suspended ironwork was designed to house all the raw materials used in the samples. In this zone special attention was paid to the air-conditioning and renewal systems in order to guarantee that there be no olfactory pollution between the different spaces. In the creatives' zone a more casual and friendly interior design tone was used. Natural materials were used and the spaces are formed of organic shapes. These spaces were conceived of as multi-use zones of interaction. This zone houses a closed office for 6 creatives, which nonetheless communicates visually with the rest; a large meeting room that is semi-open, and different multifunctional zones which permit informal meetings, projections, conferences and other activities. For these spaces big bookcases were designed to house and display both the brand's own product and other products and elements that provide inspiration for the creatives. The distribution of the offices maximises the natural light that enters from the four façades of the building and is complemented by the layout of the suspended lamps as well as floor and desk lamps.
[ES] GCA Architects es el estudio autor del proyecto del edificio de oficinas “Torre Puig”, junto con Rafael Moneo, en el año 2014, la planta 18 no se realizó en el mismo momento y ha sido el objeto de este encargo. Se ha adaptado la planta diáfana de de 550 m2, para albergar dos departamentos de la firma de perfumería PUIG. Estos dos departamentos, están íntimamente ligados, pero sus necesidades funcionales son muy distintas. Por este motivo se dividió la planta en dos zonas diferenciadas. Una destinada a laboratorio de perfumería, y la segunda destinada al equipo de creativos de la marca. Esta diferenciación de departamentos se aprecia tanto en la división física de ambos espacios, cómo en la utilización de los materiales para adaptarse a los distintos requerimientos. Para la zona de laboratorio se utilizaron materiales técnicos, tales como el vidrio, el hierro y la piedra artificial, reservando materiales más naturales como la piedra, los tejidos o la madera, para la zona de creativity room. El laboratorio tenía que ser un espacio técnico, funcional, limpio y estricto, sin renunciar por ello a la estética y al confort. Éste espacio, dónde se diseñan y crean las fragancias de la marca, consta de cuatro despachos individuales para los perfumistas, una sala de evaluación de producto y la pieza estrella que es el laboratorio en sí. En el laboratorio se diseñó un mueble de 9 m. de longitud, dividido en dos zonas, mediante un cristal para evitar olores. En un extremo la mesa de pesadas y mezclas de materias primas, y en el otro extremo la zona de evaluación de muestras. Para el mueble se optó por un revestimiento de piedra artificial, que cumplía con todos los requisitos técnicos de resistencia a los productos utilizados. Encima de este mueble se diseñó una pieza de hierro suspendida del techo, para almacenar todas las materias primas utilizadas para las muestras. En esta zona se hizo especial hincapié en las instalaciones de climatización y renovación de aire, para garantizar la no contaminación olfativa en los distintos espacios. En la zona de creativos se optó por un interiorismo desenfadado y menos estricto. Se utilizaron materiales naturales y los espacios se conforman con formas orgánicas. Estos espacios se han concebido como zonas de interacción y de usos múltiples. Esta zona alberga un despacho cerrado para 6 creativos, aunque comunicado visualmente con el resto, una gran sala de reuniones semi abierta, y distintas zonas de estar multifuncionales, que permiten reuniones informales, proyecciones, conferencias y otras actividades. Para estos espacios se diseñaron grandes librerías para almacenar y exponer tanto producto propio, como otros productos y elementos que contribuyen a la inspiración de los creativos. La distribución de los despachos aprovecha al máximo la luz natural que ofrece la fachada a cuatro vientos y se complementa con la disposición de las lámparas de suspensión, pie y sobremesa.
{{item.text_origin}}

