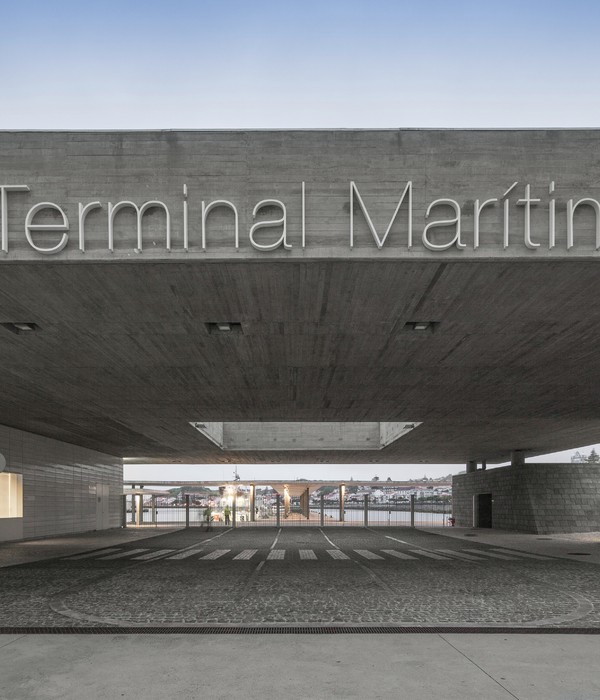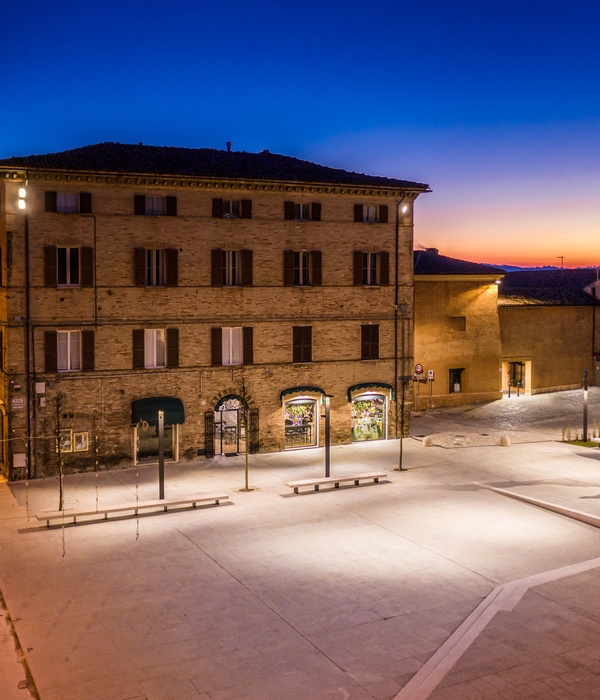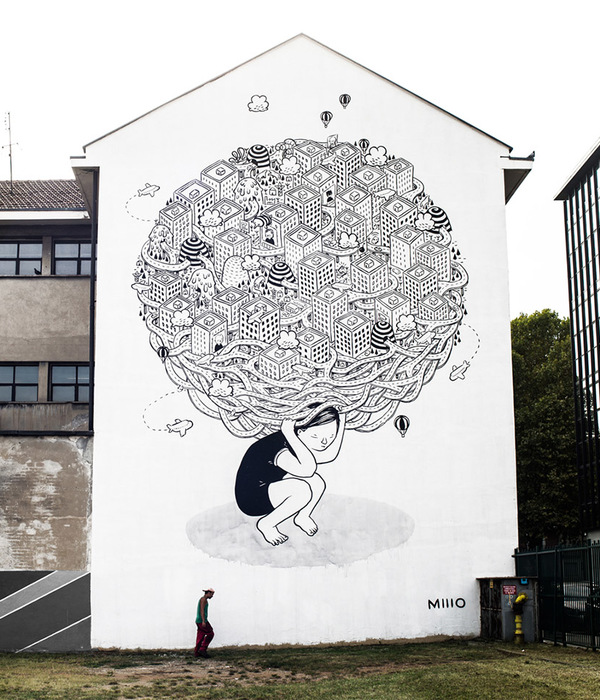Turo Park Penthouse 顶层公寓室内设计
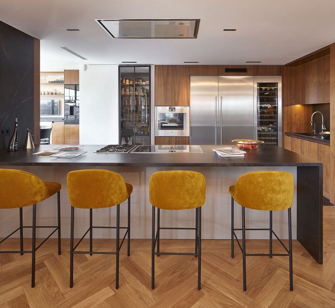
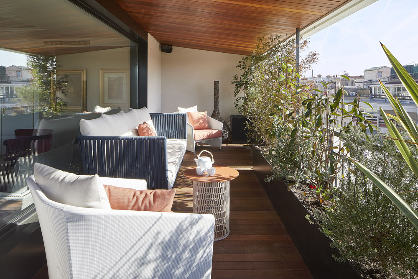
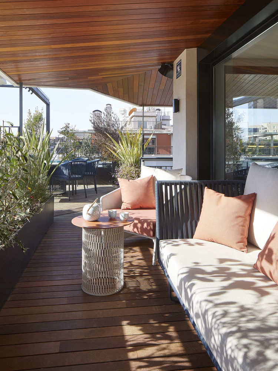
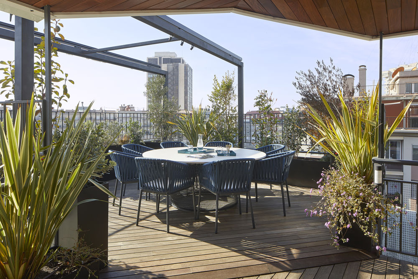

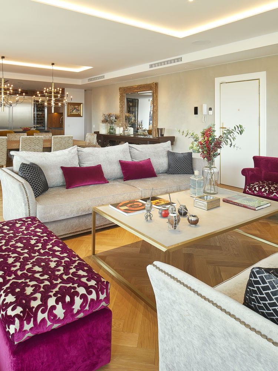
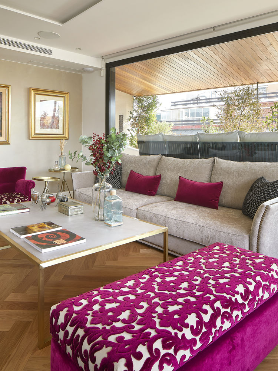

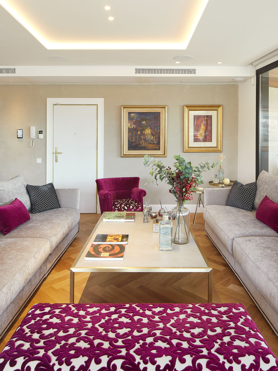
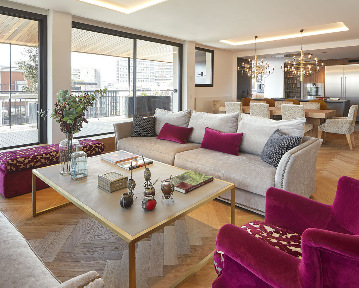
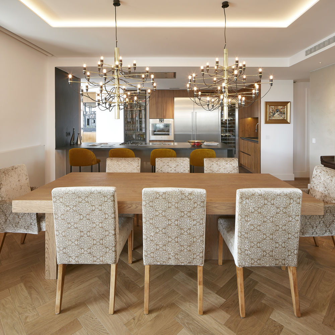
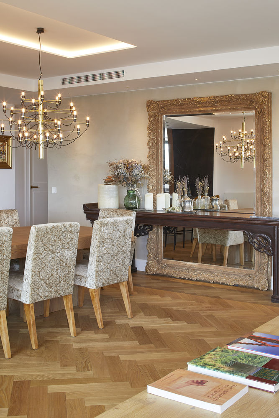
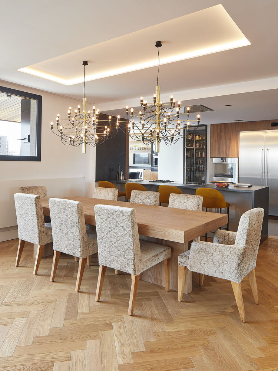
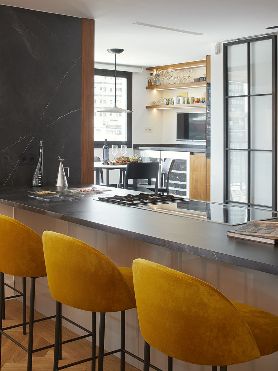
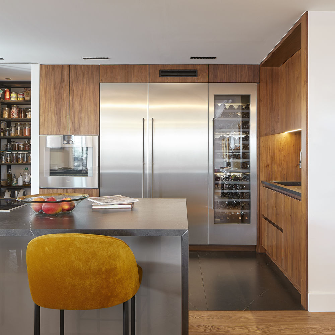
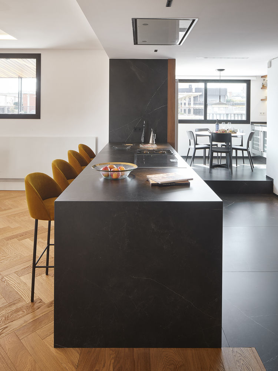
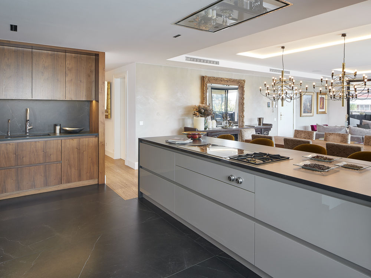
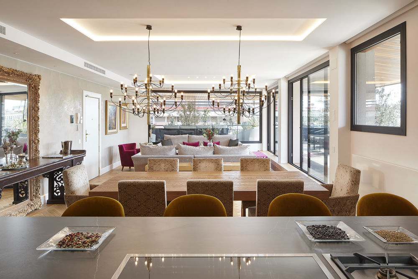
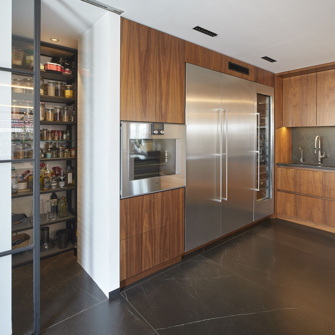
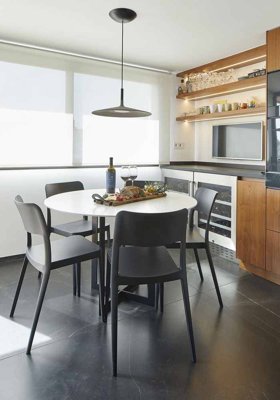
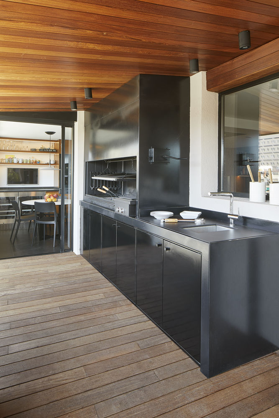
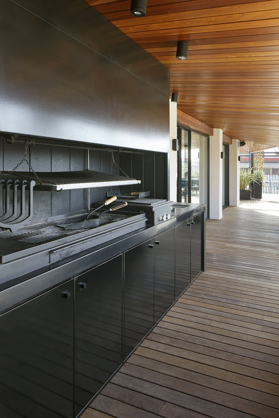
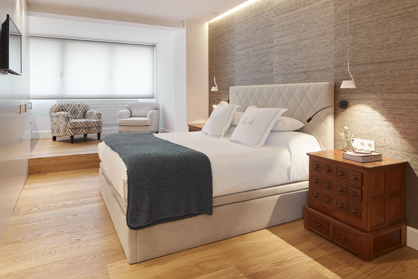

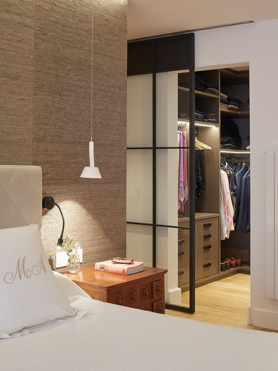
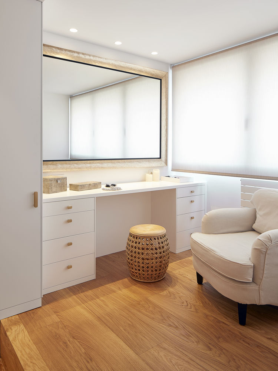
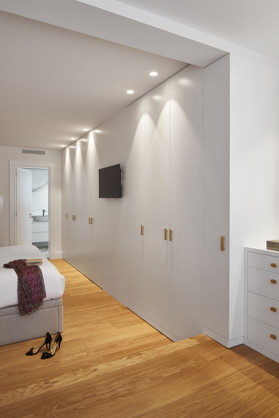

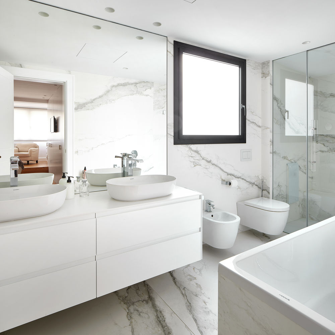

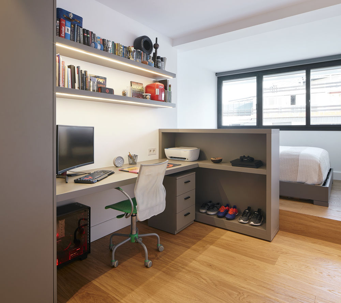

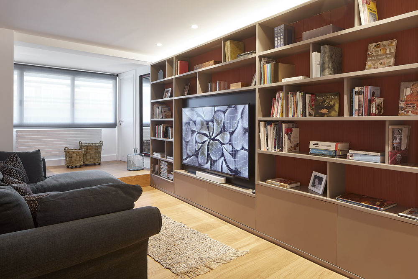

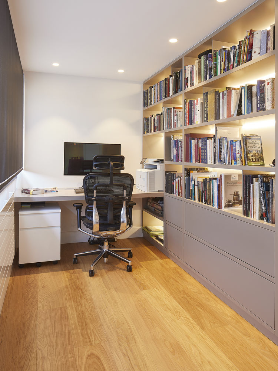
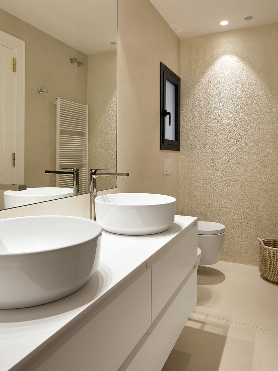

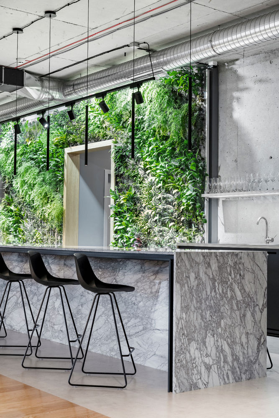
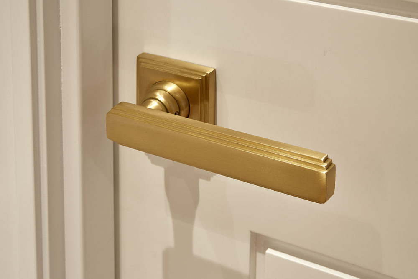
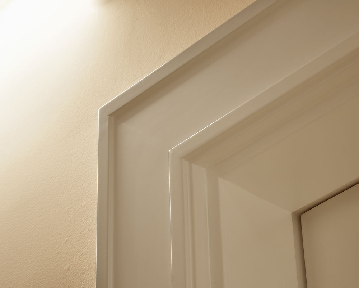
Interior design project on the top floor of a 9 flats building in which the last two floors were joined to make it a single 290m2 and 80m2 terrace. The project involved relocating the main entrance to the house. The day area was clearly differentiated, with an open space concept of living room, dining room, kitchen and the night area with four bedrooms, three bathrooms, guest toilet, family room and office. The project includes a dining room and summer lounge on the terrace with a custom made Argentine barbecue design by Veronica Mimoun
For the flooring, an oak parquet was chosen as a herringbone carpet in the living-dining room, and in a traditional arrangement in the rest of the house. From the living room, dominated by large windows with textured black Cortizo metal carpentry, you can enjoy the views of the terrace and its plants.
This terrace is really an outside living-dining room. The entire floor and ceiling were covered with IPE flooring and in it we find the living room area very well differentiated, with a sofa, armchairs and small tables. A large space houses the dining area with a large round table with a diameter of 180cm. All Kettal furniture, Bitta and Mesh models. In the area closest to the kitchen, a large Argentine barbecue made entirely to measure, includes a gas barbecue, extractor and water area. The lower part of it becomes an ideal storage space for all the kitchenware on the terrace.
With recesses in both the sofa and dining room areas, the lighting has been carefully studied, presenting different scenarios controlled by a home automation system. The coffee table made of brass and microcement is a design by Veronica Mimoun and in the sofa areas Jab and Casamance fabrics were used. The wall of the living-dining room in a matte marble finish and in a tone made exclusively for this home. In the dining room, the table made of solid oak and the chairs upholstered in fabric by Güell Lamadrid under the iconic 2097 lamps by Gino Sarfatti for Flos.
The large living-dining room is visually linked to the extraordinary kitchen that blends in perfectly thanks to the walnut furniture custom designed by Verónica Mimoun. A large peninsula houses the cooking area with a full induction hob and Gaggenau gas hobs, as well as a Gutmann hood on the roof. On the right, the water area, with a sink integrated in the same porcelain material used for the peninsula, as well as for the floor, the latter in XL sizes. The pantry is equipped with iron shelves and its walls covered in the classic metro tile. A large iron paneled door closes the pantry. The kitchen also enjoys a cozy breakfast nook, with a table designed by Veronica Mimoun in lacquered aluminum, Aplomb suspension lamp by Foscarini and chairs by Midj. All appliances, including a fridge, freezer, 3 wine cabinets, coffee maker, microwave and vacuum sealer are from Gaggenau.
After the kitchen, the laundry room has three areas, in the first the ironer, through a large sliding door you can access the space of the machines where, among others, there will be the large accumulator, boiler and the water softener. And in a third space, the water area, with a washing machine, dryer, and laundry room.
The courtesy toilet was covered with the same Inalco porcelain material used for the kitchen flooring, with a solid oak countertop, stone washbasin and Less is more suspension lamp. Mirror made to measure.
Through a wide corridor we go to the night area where we find two girls' bedrooms with a bathroom made with Living Ceramics material for all the walls except one made with Patricia Urquiola's material for Mutina, Honeycomb. Corian countertop, Catalano countertop sinks, and Ritmonio taps. Accessories from the firm Icosmic and lacquered vanity unit made to measure.
All bedrooms with custom-made wardrobes with LED-lit interior, black accessories and hinges, fabric-effect interiors and doors with lacquered handles.
The child's bedroom consists of two areas, one for study and the other for rest, all with furniture designed and made to measure in titanium gray and its bathroom with porcelain material from Living Ceramics, Hidrobox shower tray, screen with flute glass and matt black taps. A large built-in wardrobe in the upper part of the suspended toilet provides additional storage added to the vanity unit. Top with integrated washbasin made of corian.
A double bedroom enjoys different rooms, including a dressing room and a living room with a dressing table. The custom headrest rests against a wall with Phillip Jeffries paper. The bedside tables are antiques and the suspended lamps are the Lei Sospesso model by Occhio. The custom made dressing table with specific space to hang necklaces and handkerchiefs. The dressing room with a large paneled iron door is visually linked to the bedroom with a large custom-made mirror.
For the suite bathroom, a porcelain material from the Inalco firm in size XL was chosen. With top made of corian, Duravit basins and Legend model Ritmonio taps from Rovira taps. A shower with hammam delights customers who can also enjoy a large bathtub.
Another of the main rooms on this floor is the family room. In it, a large sofa and a large TV were placed so that young people can enjoy their space. The TV is hung in a large backlit lacquered bookcase, designed by LBS, with open spaces and other closed ones. The bottom of this bookcase was made of MDF lined with a Vescom paper.
Finally, we would find the office, with custom-made furniture, illuminated with Led and all lacquered.


