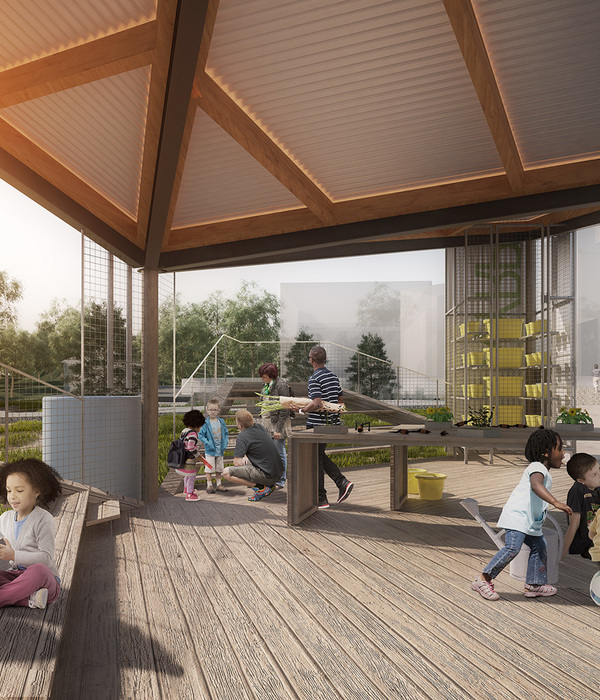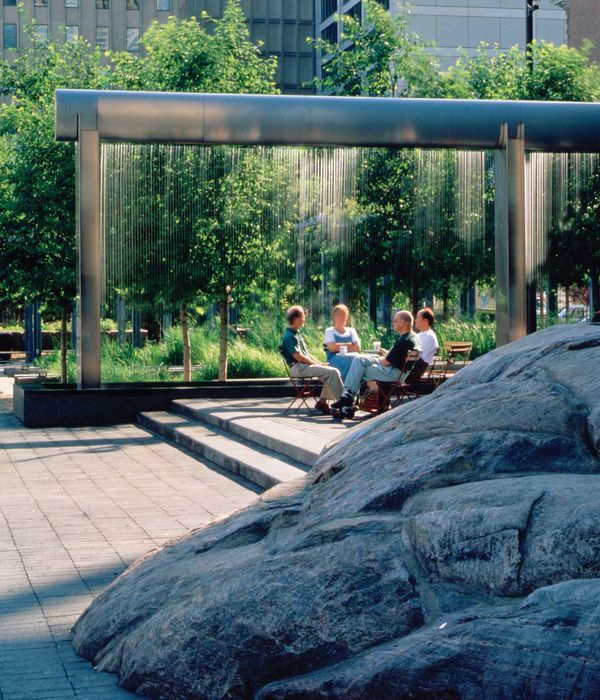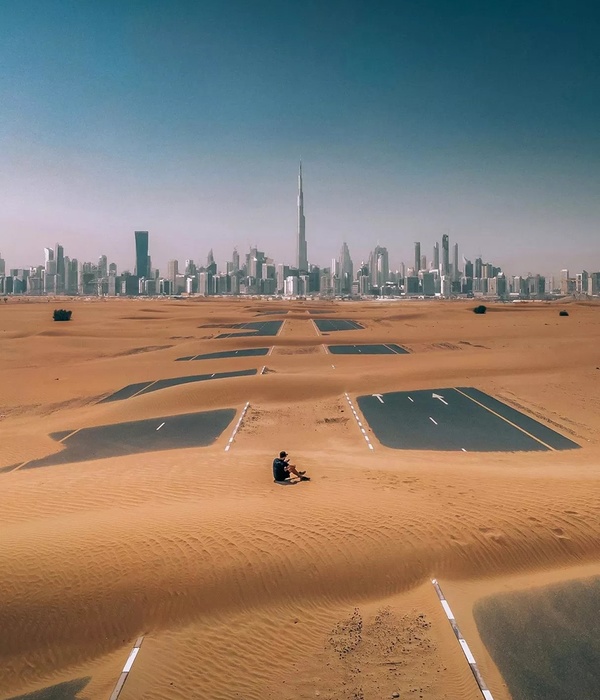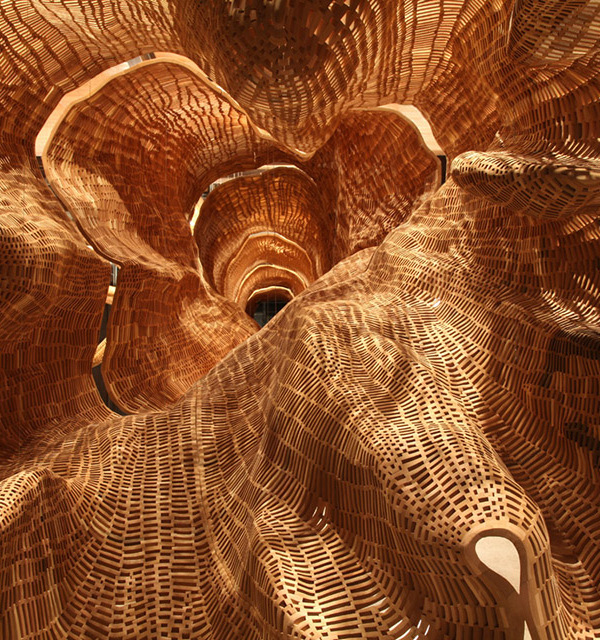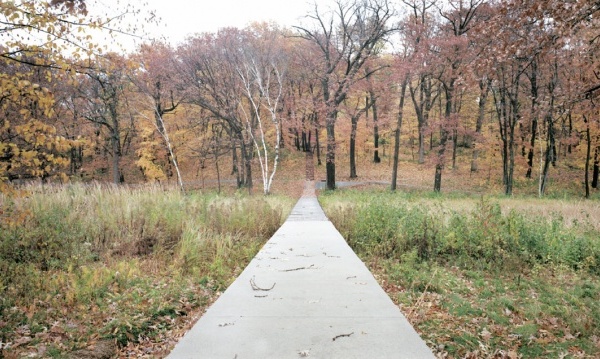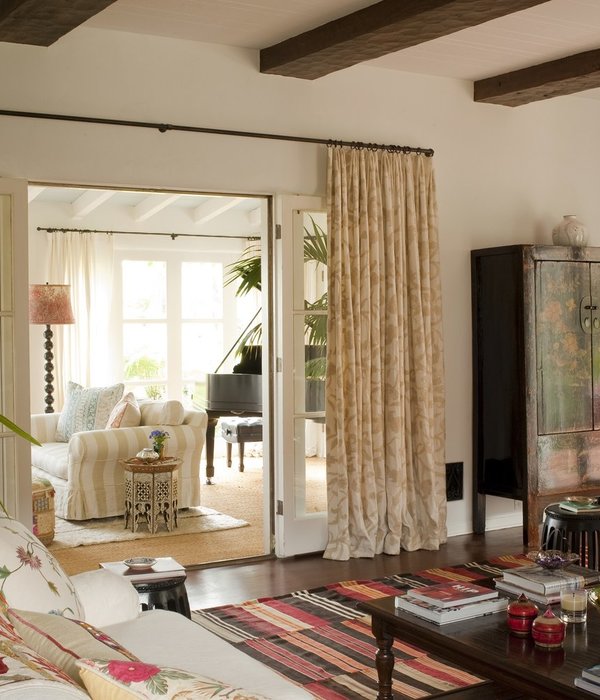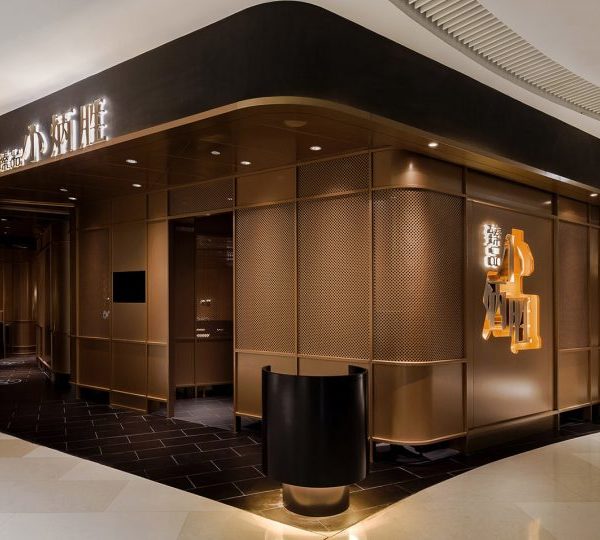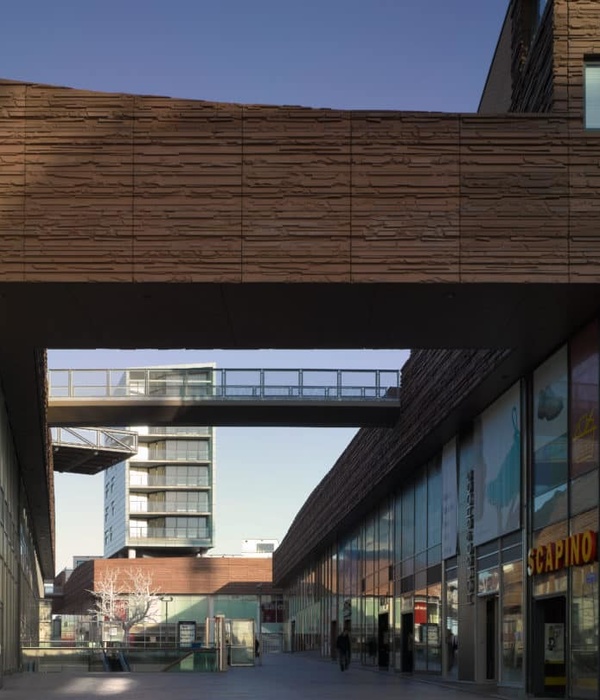The re-quali cation project of Parco Forlanini is based on a regulatory and abstract principle, which has been applied to the reality. Indeed, our conceptual model is based on a ‘grid’, which is regular, made by parallel and perpendicular lines arranged in the space on 4 different levels:
- Layer or grid of green areas - Layer or grid of water system - Layer or grid of buildings - Layer or grid of the entrances, paths and parking lots.
Each grid has a specifc function, and the four levels are strictly connected one to the other; so that, a transformation on one of them activate a chain reaction that generates alterations also on the other levels. This principle is applicable to every park, and it produces di erent outcomes depending on whether we start from a ‘tabula rasa’ or a pre-existing park (as in our case). When the conceptual grid is applied to the reality, it changes his shape according to the morphology and the already existing elements in the park. Nevertheless, even if the results are very diverse, they are governed by the same theory of order and correlation. Our aim is to reorganize and re-qualify Parco Forlanini by means of this grid. For this reason, every layer has its own strategy.
In this work, we tried to understand which are the main existing relationships between the different spaces and the possible future ones, imaging how the area could develop if we introduce some new elements in it. First, we started from what we learn during our survey of the area and, for developing our project, we first analyzed what we can call “off areas” (the ones where nature prevails) and the “on areas” (the ones where we principally have houses and activities): in this way, we created a sort of grid of services based on the analysis made by Rem Koolhas in the project of “La Villette”.
A conceptual grid was the starting point for our project; two axonometries have been then realized: the first one represents the conceptual grid and the second one represents the future grid, which has been planned in our final project.
At the end of the page, a diagram shows the main interventions of the project: each of them is made for every single area according to the following specific criteria:
- Confirmation
- Elimination
- Reshaping
- Addition
GRID OF ACCESSIBILITY
STRATEGY: lines, dots.
We built this grid according to entrances, parking lots and railway station already existing, and the new metro stations. It is based on this procedure:
- Confirm of the existing entrances/parking lots/ paths, without making any formal modification;
- Substitution of existing entrances/parking lots/ paths due to bad conditions of their structures;
- Reshaping/modification/articulation of existing structures in order to make them more efficient and avoid congestion;
- Add of new structures near points with high affluence of pedestrian/bicycles/cars.
FINAL OUTCOME: an efficient system of primary and secondary entrances with parking lots of different dimensions, and an articulated system of paths capable of optimizing the circulation within the park.
GRID OF NEW BUILDINGS
STRATEGY: dots, surfaces.
We built this grid taking into account the position of the existing buildings and the strict correlation that this grid have with the grid of the entrances. It is based on this procedure:
- Confirm of existing good condition buildings, without making formal modifications;
- Elimination of some run-down buildings or buildings not consistent with our re-qualification project;
- Add of new building in focal points of the park (i.e. near the main entrances).
FINAL OUTCOME: a system of efficient and renewed buildings hosting a variety of functions. The transformation is gradual through the years according to the times of construction and the economical availability.
GRID OF WATER SYSTEM
STRATEGY: lines, dots, surfaces.
We built this grid taking into account the already existing canals, the Lambro River, the Idroscalo and the
Salesina Lake, according to this procedure:
- Confirm of existing canals/lakes/rivers;
- Elimination of some canals due to scarce utilization and bad conditions;
- Reshaping (enlargement), modification, and articulation in order to increase the flow rate and create an efficient and capillary water system;
- Add of new canals in scarcely irrigated areas, in order to extend the water system in every area of the park.
FINAL OUTCOME: an efficient and hierarchical water system made by primary canals (larger than the others, flanked by rows of trees and pedestrian/ bicycle paths) and secondary canals (smaller than the former ones, sometimes flanked by pedestrian paths). The main functions are: irrigation, energy production and aesthetics.
{{item.text_origin}}



