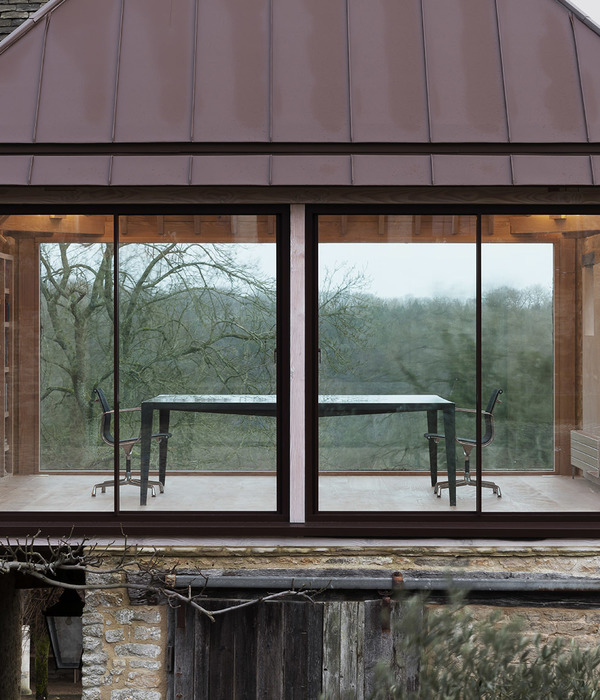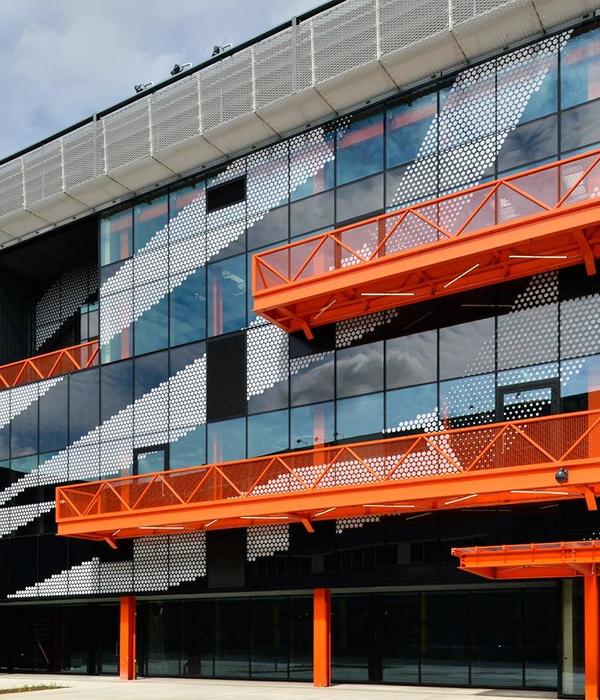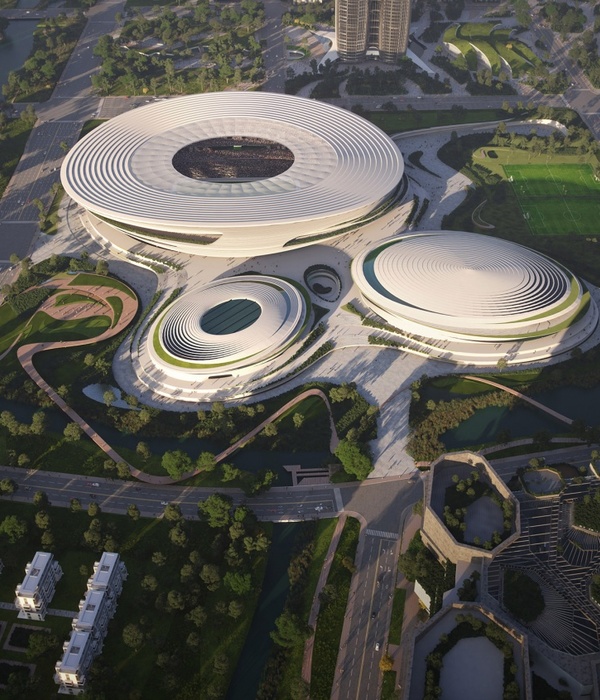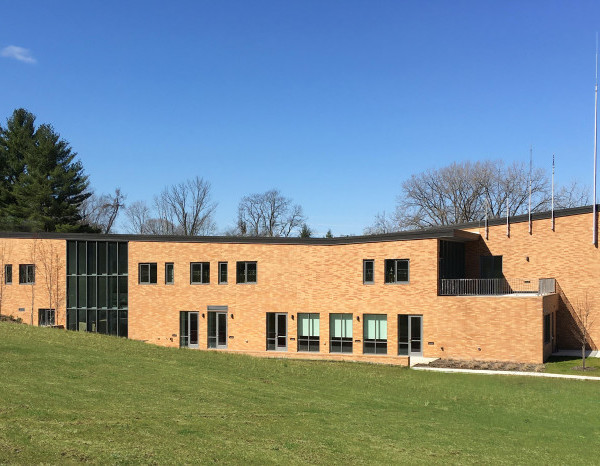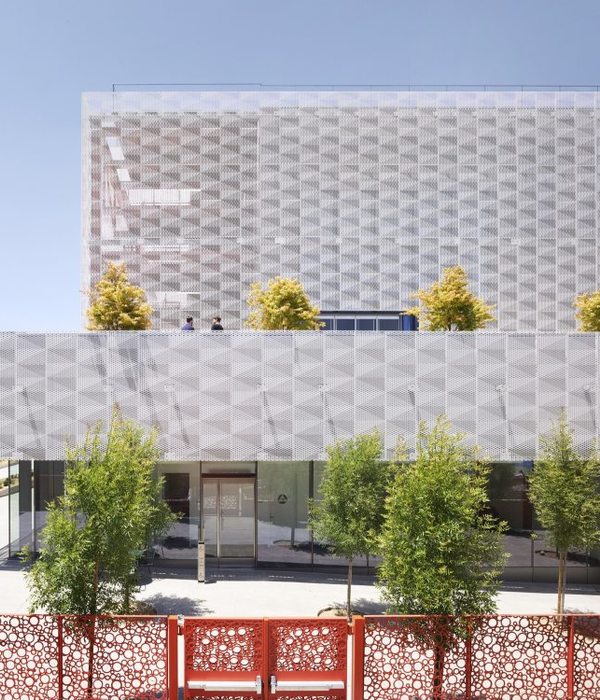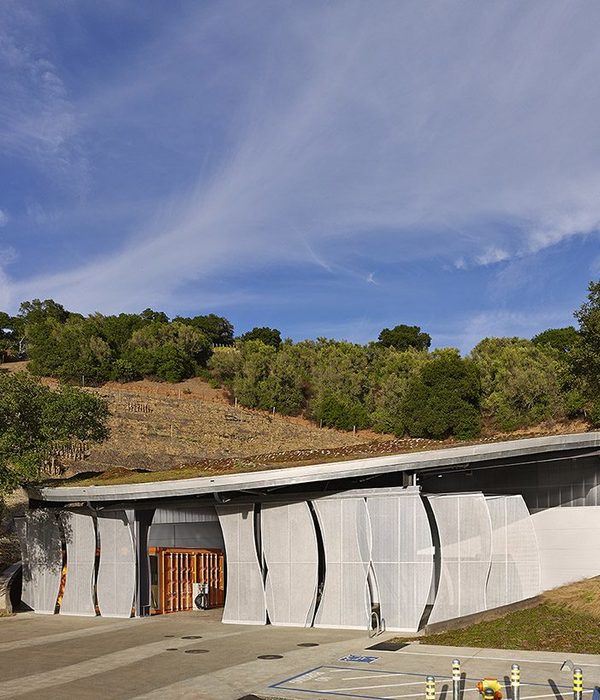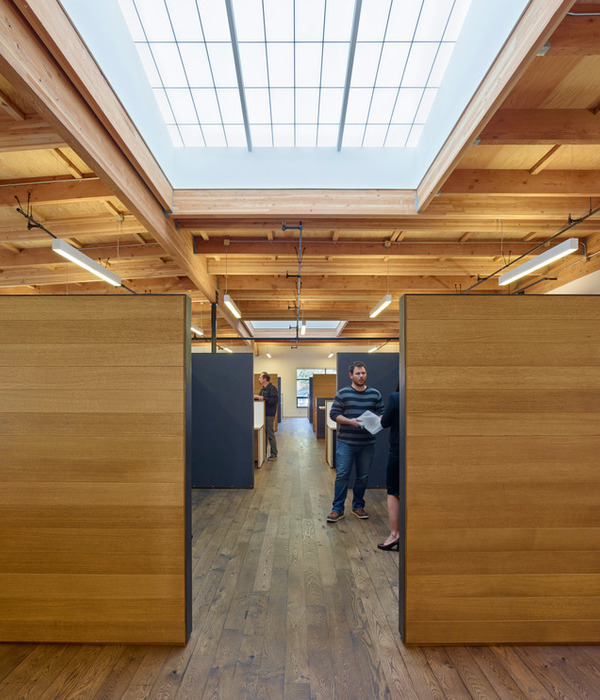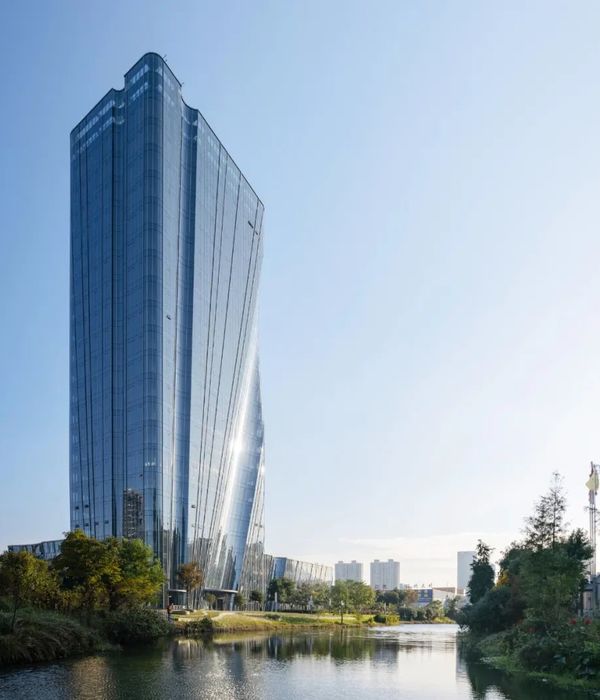- 项目名称:周宁人鱼小镇会客厅
- 设计方:言吾建筑研究室
- 联系邮箱:23662042@qq.com
- 项目地址:宁德市周宁县浦源镇
- 建筑面积:14626.10平方米
- 摄影版权:大丑摄影
福建省周宁县的鲤鱼溪古村落是一个绵延了一千多年的历史文化名村,它为世人构筑了一幅人鱼同乐、和谐共生的桃源美景,处处体现着中华传统文化所倡导的“天人合一”。中国人鱼文化小镇会客厅与鲤鱼溪古村落仅一山之隔,作为景区开门迎客的集散枢纽,同时也是古村落与新县城有机联系的重要节点。设计这样一组建在历史文化小镇中的公共建筑,塑造地方特色、表达文化特质、体现时代精神势必成为一道建筑师不可回避的命题作文。在建筑师看来,如果要解答这道命题就必须视建筑为一种横向的文化场,把精神文化、物质文化、地域文化与时代文化进行有机整合,才能使我们的传统具有较强的适应性,从而创造性地转化为新的文化成果。
▼项目外观,external view of the project ©大丑摄影
Liyuxi ancient village in Zhouning County of Fujian Province is a famous historical and cultural village which has lasted for more than 1000 years. A beautiful Taoyuan with Mermaid and harmonious coexistence embodies the “harmony between man and nature” advocated by Chinese traditional culture. In the reception hall of Chinese Mermaid cultural town is just a mountain away from liyuxi ancient village. As a distribution hub of the scenic area, it also serves as a tourist attraction.It is an important link between the ancient village and the new county . Design such a public building in a historical and cultural town Building, shaping local characteristics, expressing cultural characteristics and embodying the spirit of the times are bound to become an unavoidable proposition for architects. In the view of architects, if we want to answer this proposition, we must regard architecture as a horizontal cultural field, which integrates spiritual culture, cultural culture, and architectural culture.The organic integration of material culture, regional culture and era culture can make our tradition have strong adaptability, so as to realize the sustainable development creatively transformed into new cultural achievements.
▼总平面图,site plan ©言吾建筑研究室
建筑师借鉴贝聿铭先生设计位于美国落基山脉中的国家大气研究中心时的几何策略,选择代表“和谐”的完形几何来建立一种均衡的整体空间结构,作为塑造人工与自然反差的有效手段。至于“一方一圆”则是考虑到场地具有近似盆地的地形特征,建筑的第五立面就显得特别重要,建筑师希望当游人登顶四周的山峰俯瞰建筑之时,能感受到前人在命名地方时候对“和”的美好期盼——周而复始,四方康宁,是为周宁。这种由方圆同构所建立的“崇和尚中”几何之美与场地四周的山水之美具有鲜明的“和而不同”。
Based on the geometric strategy of I.M. Pei in designing the National Center for Atmospheric Research in the Rocky Mountains, the architect chose the generation to establish a balanced overall spatial structure by means of Gestalt geometry of “harmony”, as a contrast between man and nature,it’s an effective way. As for “one square and one circle”, it is the fifth elevation of the building, considering that the site has the terrain characteristics similar to the basin.The architect hopes that when visitors climb the mountains around and overlook the building, they can feel the beautiful expectation of “harmony” when they named the place.This model is established by the isomorphism of square and circle. The geometric beauty of “Chong monk Zhong” and the beauty of the landscape around the site have distinct “harmony but difference”.
▼鸟瞰图,aerial view ©大丑摄影
人鱼小镇会客厅是设计团队一年前完成的人鱼小镇总体规划中第一个被实施的项目,因此它的“经久性”在建筑师眼中承担着维续地方文脉的使命。在阿尔多·罗西看来“经久性通过纪念物这种过去的实体标记展示出来,也通过城市基本布局的历时延续显现出来”。我们有意识地强化这种隐藏在规划蓝图之中“基本布局”,在两座建筑的几何中心之间构建了一组转折相连的空间轴线:一侧正对鲤鱼溪古村落中的文昌阁,一侧直指新县城的龙腾湖,一侧遥望远处周宁最高的仙风山。建筑就这样稳稳地“锚固”在小镇的文脉之中,悄悄地诉说着周宁的过去、现在和未来。使我们由衷高兴的是,正对着鲤鱼溪村落的这条空间轴线在项目施工期间由于景区入口牌坊的建设而被进一步加强,新的地方文脉将随着时间而逐渐显现出预想中的“经久性”。
▼集散中心外侧的双鱼步廊,Pisces corridor outside the tourist center ©大丑摄影
▼开放空间,open space ©大丑摄影
The reception hall of mermaid town is the first project to be implemented in the master plan of mermaid town completed by the design team one year ago.Therefore, its “durability” bears the mission of maintaining the local context in the eyes of architects. In Aldo Rossi’s opinion“durability is shown through the memorial, which is the physical mark of the past, and also through the diachronic continuation of the basic layout of the city. We consciously strengthen the “basic layout” hidden in the blueprint, and build it between the geometric centers of the two buildings. A series of spatial axes are connected by turns: one side is facing Wenchang Pavilion in liyuxi ancient village, and the other side is facing Longteng Lake in the new county. On one side, you can see the highest Xianfeng mountain in ZhouNing. In this way, the building is firmly anchored in the context of the town. Zhou Ning’s past, present and future are quietly narrated in his novels. What makes us really happy is that this village is facing Liyuxi village.During the construction period of the project, the three spatial axes are further strengthened due to the construction of the entrance archway of the scenic spot, and the new local context will follow time and gradually show the expected “durability”.
▼旅游集散中心内部的金鳞水院,Jinlin water courtyard in the tourist center ©大丑摄影
在人鱼小镇会客厅的设计中,建筑师并不一味地在意狭义的地域形式和传统符号,反而更多地关注地理气候、生活习性、风俗仪式、适宜技术等地域文化所涉及内容。两座建筑的边界均设置了环通的开放式回廊,这既是我们对周宁夏季辐射强烈、冬季多雨湿冷的气候回应,也是对鲤鱼溪古村落独有的“鱼祭”文化中祭祀路径所作出的非语言性表达。恰如路易斯·康认为“空间具有力量并且提供行为模式”,我们期望由这种历时千年积淀下来的仪式轨迹所引发的环形空间能够使民众和游客全天候地融入,以此唤起他们对“人鱼同乐”的和谐文化产生感悟和共鸣。
In the design of the reception hall in Mermaid Town, the architects do not care about the narrow regional forms and traditional symbols, but rather pay attention to them.More attention should be paid to geographical climate, living habits, customs and rituals, appropriate technology and other contents of regional culture. A comparison of the two buildings all the borders are set with open corridors, which is not only our understanding of the climate of Zhouning with strong radiation in summer and rainy and cold in winter is also a non-verbal expression of the unique “fish sacrifice” culture in liyuxi ancient village .Just as Louis Kahn thinks that “space has power and provides mode 2 of behavior”, we expect that from this diachronic perspective the circular space caused by the ritual track accumulated in the millennium can make people and tourists integrate all day, so as to arouse their enthusiasm the harmonious culture of “Mermaid enjoying together” has a feeling and resonance.
▼开放回廊,open corridors ©大丑摄影
建筑师在两座建筑的立面借鉴闽东木拱廊桥所特有的圆形漏窗在适当的位置以正圆形或者双交圆的透空处理作为建筑内外交融的观景手段。同时在广场的铺装和庭院景观中延续了双交圆这一几何母题,使之成为一种具有建构场地秩序的大地景观策略。这种符号母题的设计手法赋予建筑的“中国性”在建筑建成后也被普遍认可。
▼从圆形窗洞看向文化活动中心,view to the cultural center from the round opening ©大丑摄影
In the facade of the two buildings, the architect used the special circular leaky windows of the wooden arch corridor bridge in Eastern Fujian.for reference, and put them in a proper position with a round shape Or the double cross circle is used as a way to view the interior and exterior of the building (FIG. 10, 11). At the same time in the square pavement and courtyard. The geometric motif of double circle is continued in the courtyard landscape, which makes it a landscape strategy with the construction of site order. The “Chinese character” given by the design method of this symbol motif is also generally recognized after the building is completed.
▼文化活动中心,立面上开有圆形漏窗,cultural center with circular leaky windows on the facade ©大丑摄影
▼方圆冲突的丰富空间,rich space with contrast between circular and square shapes ©大丑摄影
▼文化活动中心二层空中花园,airy garden on the second floor of the cultural center ©大丑摄影
▼透过圆形漏窗看向远处景观,view to the distanced scenery through the circular leaky windows ©大丑摄影
当今世界正在逐步经历全球性的结构整体变迁,全球化客观上促进了现代人日常生活的意义脉络,在此脉络中行动者赋予其行动特定的象征意义。建筑作为一种反应时代特征的文化成果,正从抽象的纪念性鸿篇叙事逐步回归到具体的日常性生活建构。人鱼小镇会客厅的功能策划正是基于这样一种关注生活的日常性逻辑:旅游集散中心原本是单纯的集散功能,但是最终容纳了地方美食、特产展示和游园赏鱼等日常休闲功能;文化活动中心原本计划建造一座1200座的现代剧院来满足游客夜晚观演的需要,在我们的几经劝说之下缩减为450座,还加入了大量运动健身、文化展示等日常文化功能,以此来解决小镇居民日常生活的匮乏。
Today’s world is gradually experiencing global structural changes. Globalization objectively promotes the development of modern people’s daily life。In this context, actors give their actions specific symbolic meanings. Architecture as a reflection of the characteristics of the times Cultural achievements are gradually returning from the abstract commemorative narrative to the concrete construction of daily life. Reception hall of mermaid town is based on the daily logic of paying attention to life: the tourism distribution center was originally a simple distribution function,However, it eventually accommodates daily leisure functions such as local food, specialty display and fish sightseeing; the cultural activity center was originally planned to be built.To build a modern theater with 1200 seats to meet the needs of visitors to watch the performance at night, we reduced it to 450 after several persuasions.In addition, a large number of daily cultural functions such as sports and fitness, cultural display and so on are added to solve the daily problems of small town residents lack of life.
▼符合人体尺度的回廊空间,corridor in human scale ©大丑摄影
随建筑师把两座建筑的几何尺寸被严格控制在100米以内,以便根据各功能之间的关联度精心组织适宜的步行动线,并预设了空中花园、有顶集市、双鱼步廊、金鳞水院等多种边界开放与景观相互渗透的“呼吸空间”,避免小镇会客厅在使用中被层级化管理而无法实现共享。
Along with the architects, the geometric dimensions of the two buildings are strictly controlled within 100 meters, so that according to the relationship between the functions,Carefully organize the right walking route.In addition, The “breathing space” with open boundary and mutual infiltration of landscape, such as the sky garden , top market and Pisces walk corridor, jinping garden, can avoid the small town meeting, the living room is managed hierarchically and cannot be shared.
▼开放的边界,open boundaries ©大丑摄影
▼半室外空间,semi-outdoor space ©大丑摄影
▼室内外相互渗透的空间,blur the boundary between the interior and outdoor space ©大丑摄影
▼室内空间,interior space ©大丑摄影
我们看到,建筑“作为人类最基本的生活内容的‘活的内核’,几千年来并没有因岁月的流逝而消失。相反,它演进着、发展着,或强化,或以其他形式表现出来”。这种本质的东西往往通过人性中的“不变之变”传承着某一特定人群所共有的自然观、社会观、人生观、价值观、历史观和时空观。传承思维一方面能帮助我们保持传统文化的连续性,另一方面却往往诱导我们陷入复古的泥沼之中。由此看来,我们在建筑创作中所谓的“文化传承”,即不全盘复制,也不全盘否定——理性地审视传统,科学地分析传统,批判地继承传统,智慧地转化传统——是为我们该有的态度。
Through the “unchangeable change” in human nature, the common natural outlook, social outlook and life outlook of a certain group of people are inherited.The concept of time and space, the concept of value, the concept of history and the concept of time and space. On the one hand, inheritance thinking can help us maintain the continuity of traditional culture, on the other hand Face often leads us into the quagmire of retro. From this point of view, the so-called “cultural heritage” in our architectural creation,That is to say, neither copy nor negate the whole — rationally examine the tradition, scientifically analyze the tradition, critically inherit the tradition and intelligently to transform tradition wisely is for the attitude we should have.
▼夜景,night view ©大丑摄影
▼轴线分析,axis analysis ©言吾建筑研究室
▼游客集散中心一层平面图,first floor plan of the tourist center ©言吾建筑研究室
▼游客集散中心二层平面图,second floor plan of the tourist center ©言吾建筑研究室
▼文化活动中心一层平面图,first floor plan of the cultural center ©言吾建筑研究室
▼文化活动中心二层平面图,second floor plan of the cultural center ©言吾建筑研究室
▼剖面图,section ©言吾建筑研究室
{{item.text_origin}}

