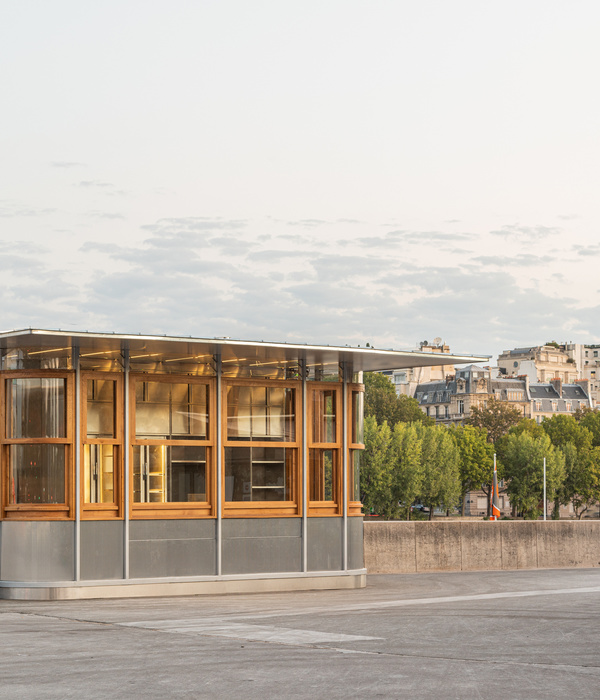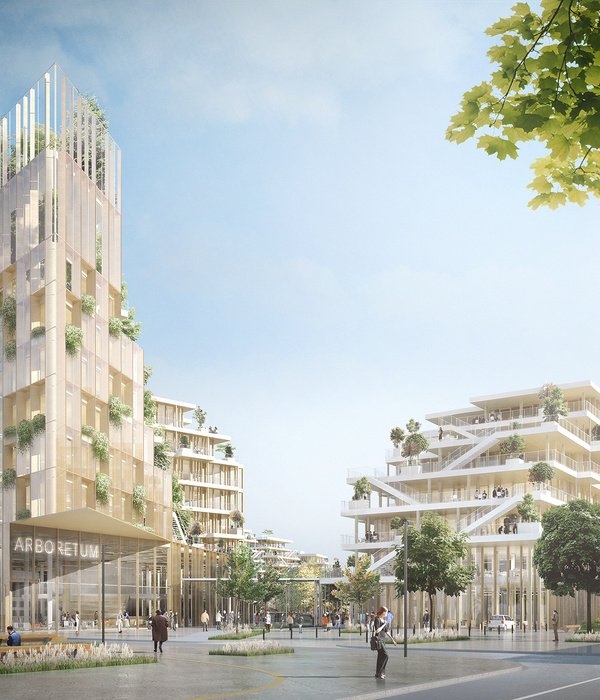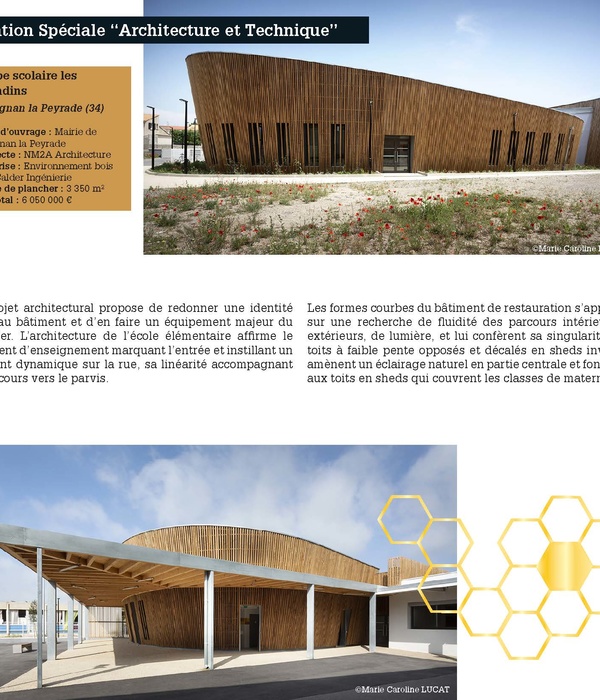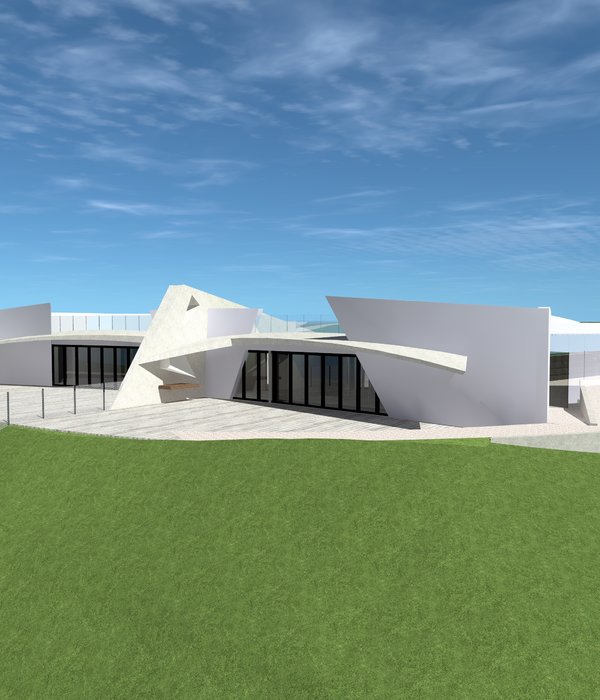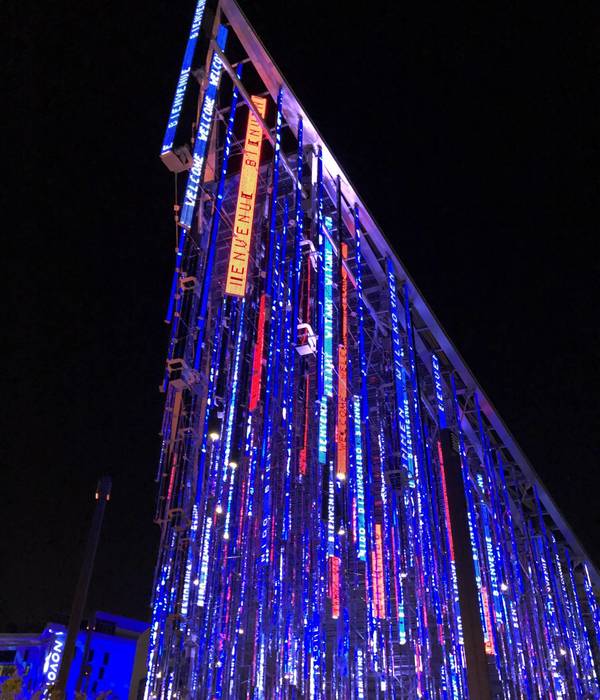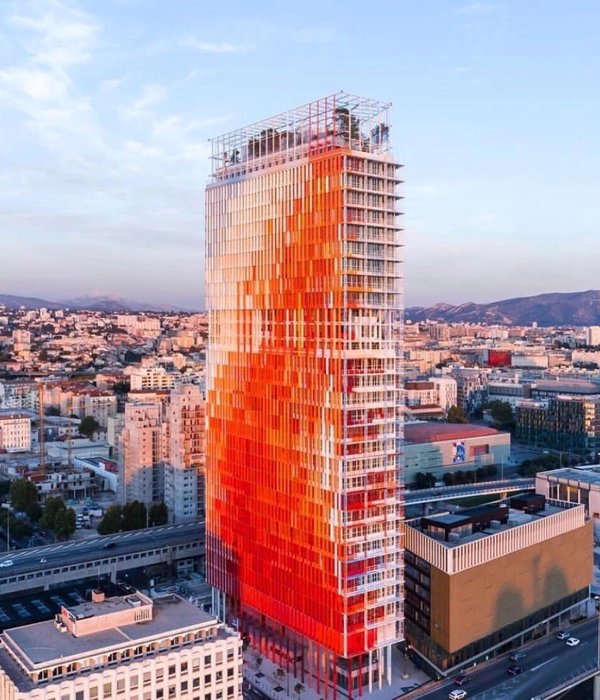America California Transformation Office Building
设计方:Studio VARA
位置:美国
分类:办公空间装修
内容:实景照片
图片:19张
这栋大楼的改造主要围绕着四个目的进行:凝聚业主公司品牌的神秘特征;拥有工业化的审美外观;巧妙的将一天中不同的时光反映在室内的自然光变化上;使用精心挑选的材料,最大化的利用空间。大楼的外墙上开着暗黑色金属框架的窗子,深深的窗口用黑色的金属板遮挡。大楼原先的出口正对着公路,设计师把它改成正对着停车场,这样是为了增强公司的隐秘性,为员工们提供更高的私密空间。而玻璃墙隔开的户外院落和休息室,则营造出了分层的透明空间,给人一种宽敞开放的感觉。那些黑色的金属框架,却给这里平添了几分阳刚的气息。
译者:柒柒
Architectural design for the building was driven by four main objectives: to embody the client’s enigmatic brand, to embrace the industrial aesthetic, to strategically introduce natural day-lighting through punctures in the envelope, and to execute the project efficiently via a well-detailed, judicious use of materials.Deep window apertures are punctured through this skin and articulated by steel shadow boxes offset by dark black metal panels.
The main entry is reoriented from the highway to the parking lot facade to underscore the higher degree of privacy the company requires and provide the confidentiality expected by much of their clientele.The glass-walled, open-air courtyards and breakout rooms offer layers of transparency to maintain the feel of the large, open plan while their dark metal framing asserts the perimeters of those spaces with a masculine heft.
美国加州改造办公大楼室内实景图
美国加州改造办公大楼外部局部实景图
美国加州改造办公大楼外部实景图
美国加州改造办公大楼外部夜景实景图
美国加州改造办公大楼平面图
美国加州改造办公大楼分析图
美国加州改造办公大楼剖面图
{{item.text_origin}}




