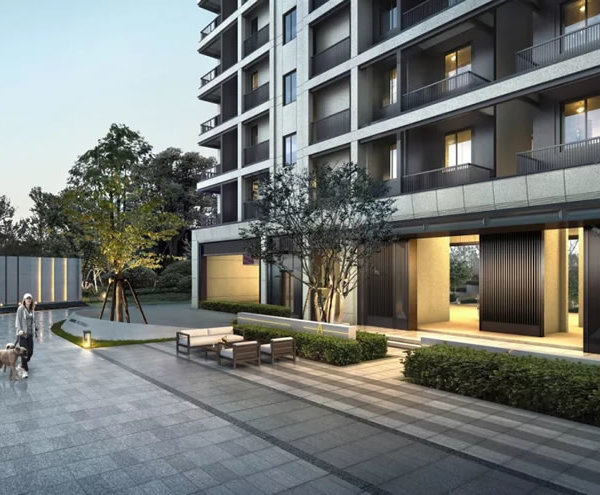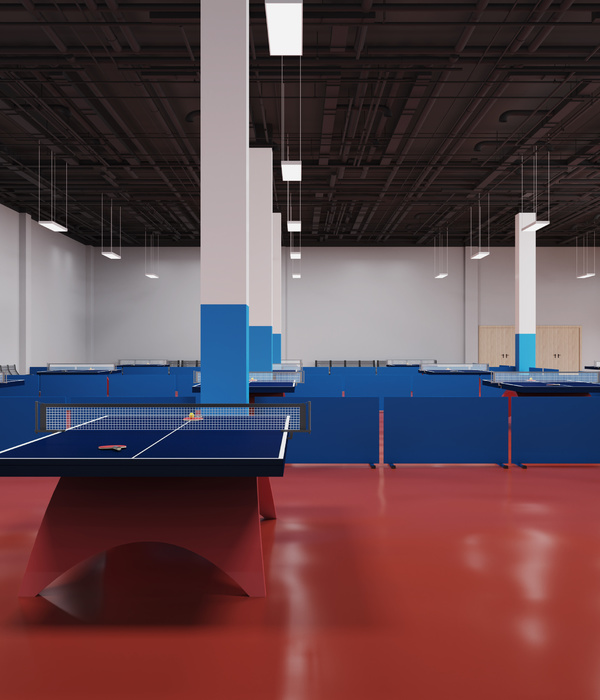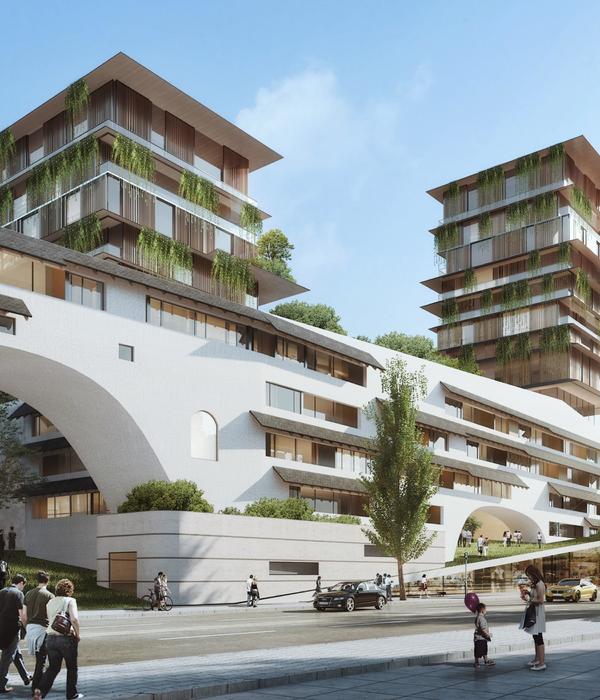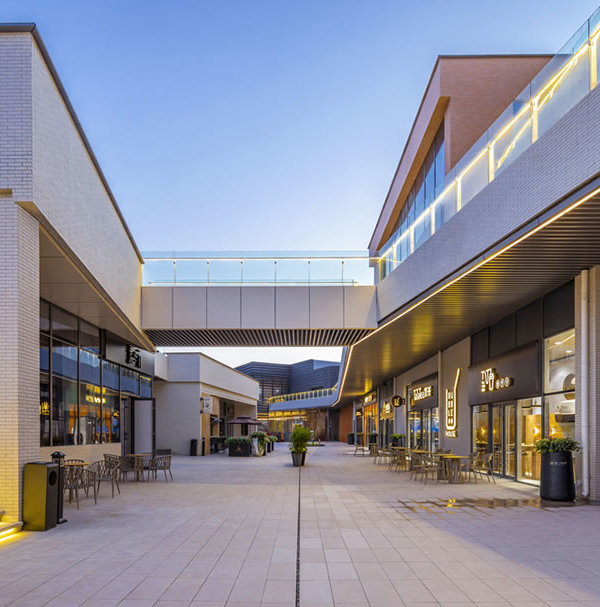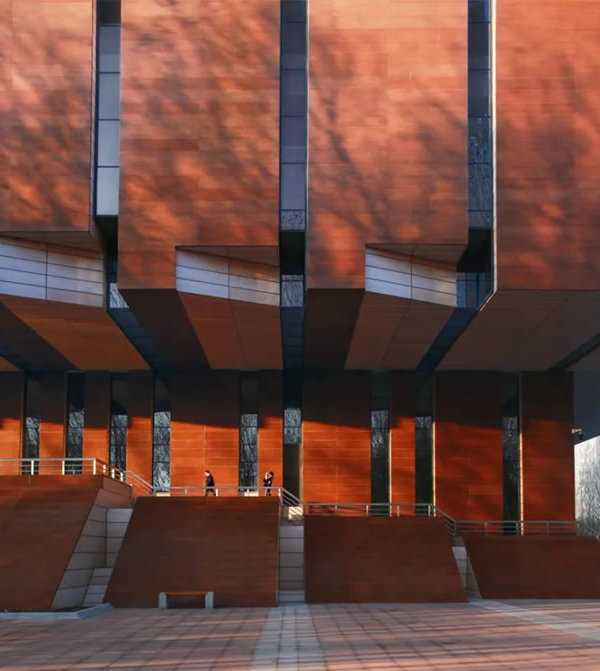▲
,
点击上面“搜建筑” 关注即可
建筑体量的碎片化为与周围环境的连续性和视觉视角开阔创造了条件,使这个城市街区更加多孔和开放。这种方法也减轻了人们对密度的看法,从而产生了高质量的公寓,有多个方向,并限制了对面邻居的直接视野。
Fragmentation of built mass opens the way for a continuity with the surrounding context and the creation of visual perspectives, making this city block more porous and open. This approach also alleviates the perception of density, resulting in quality apartments, with multiple orientations and limited direct views of the neighbors opposite.
这种封闭的感觉已经被消除,取而代之的是框架和远处的视野的增强,现在居民、路人甚至邻近的城市街区都很享受这种感觉。
A feeling of being closed off has been eliminated in favor of the enhancements of framing and views into the distance, now enjoyed by the inhabitants, passersby, and even neighboring city blocks.
绿色植物也扮演着重要的角色,它渗透到建筑的间隙中,并占领了城市街区的内部庭院。露台与立面分离,由木制人行桥服务,可以想象成树屋,通过露台的处理,这种国内的乡土元素强调了建筑方案。
Greenery also has an important role to play, slipping into the building’s interstices and colonizing the interior courtyards of the city block. This domestic, vernacular aspect underscores the architectural plan through the treatment of the terraces, which are detached from the façades, served by wooden footbridges and can be imagined as treehouses.
区位图
地面平面图
2层平面图
3层平面图
4层平面图
剖面图
立面图
爆炸分析图
细部图
建筑师:Brenac & 冈萨雷斯律师事务所(Brenac & Gonzalez & Associés)
地点:法国
面积:10790 m²
年份:2017
新时期·产品方向
品牌地产 | 精品楼盘考察活动
12月·重庆站
推荐一个
专业的地产+建筑平台
每天都有新内容
合作、宣传、投稿
请加
{{item.text_origin}}


