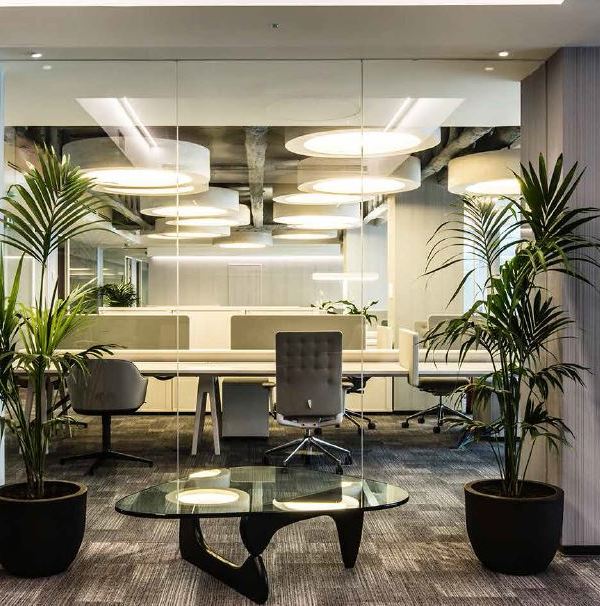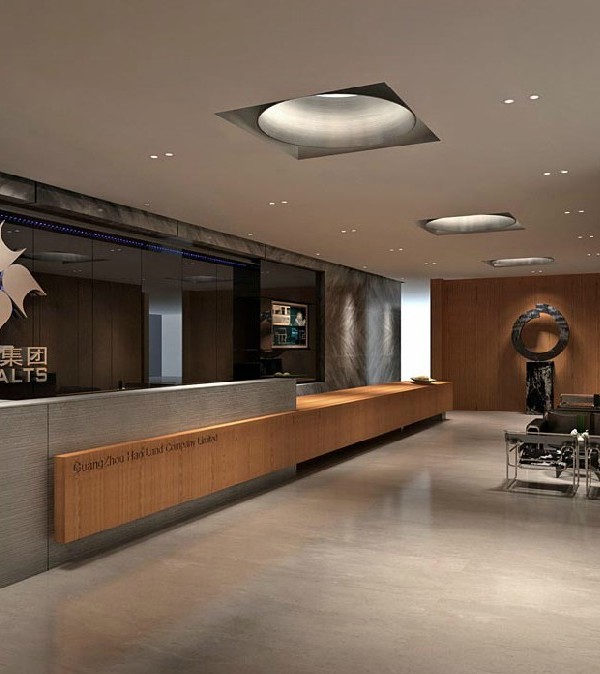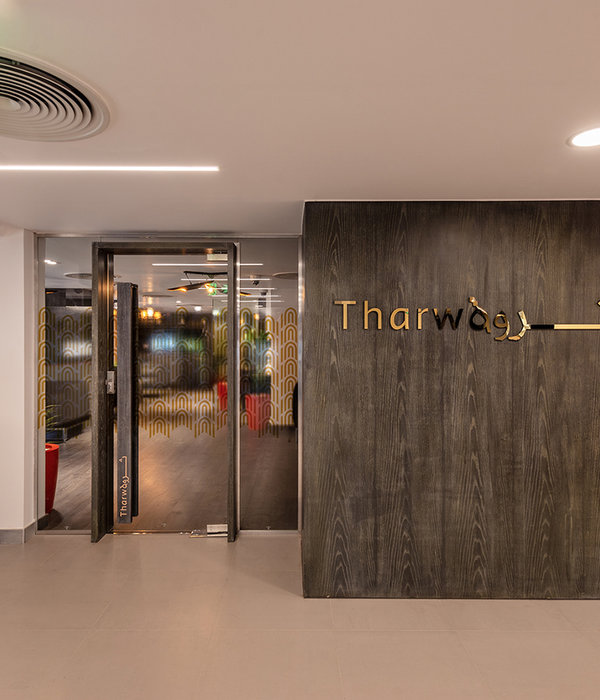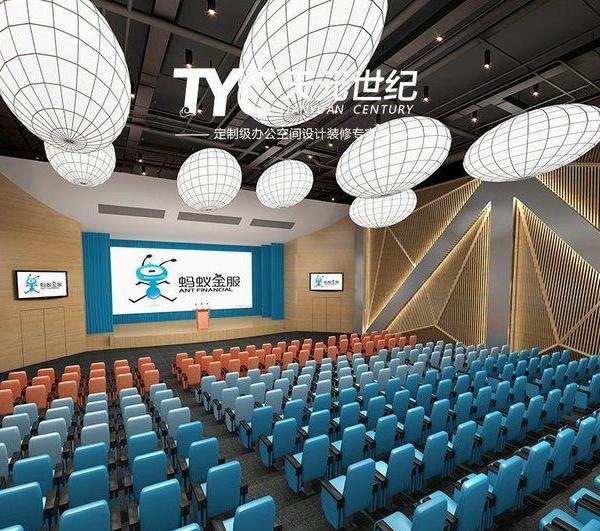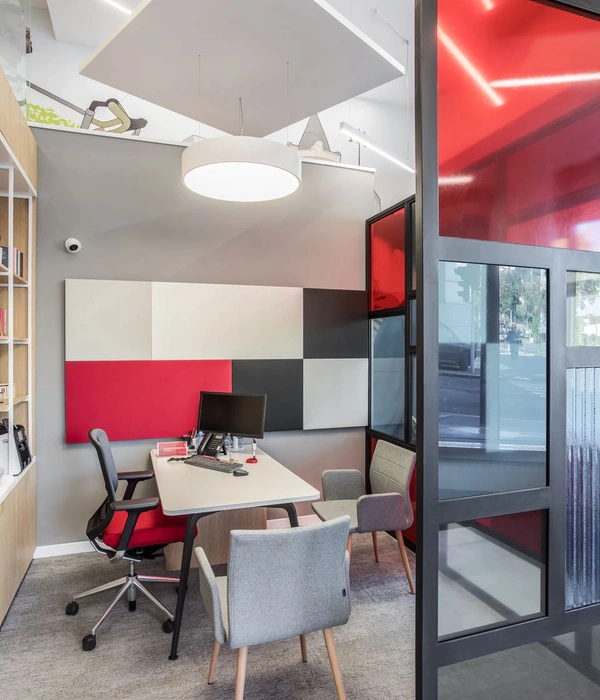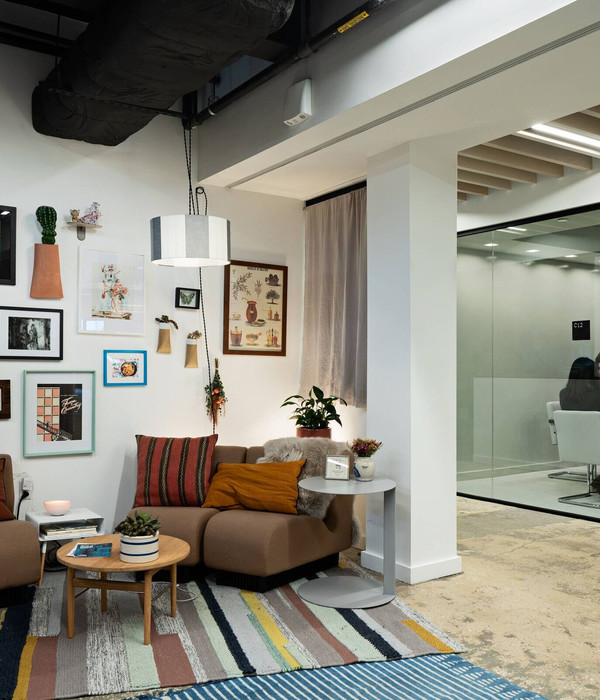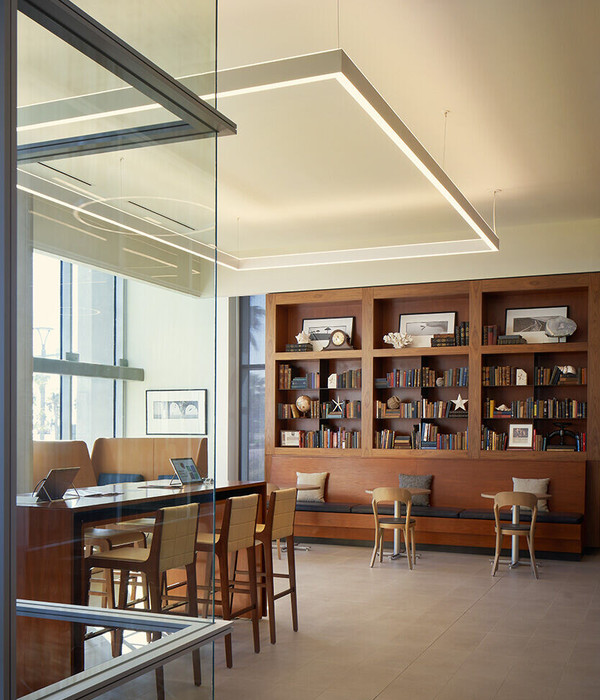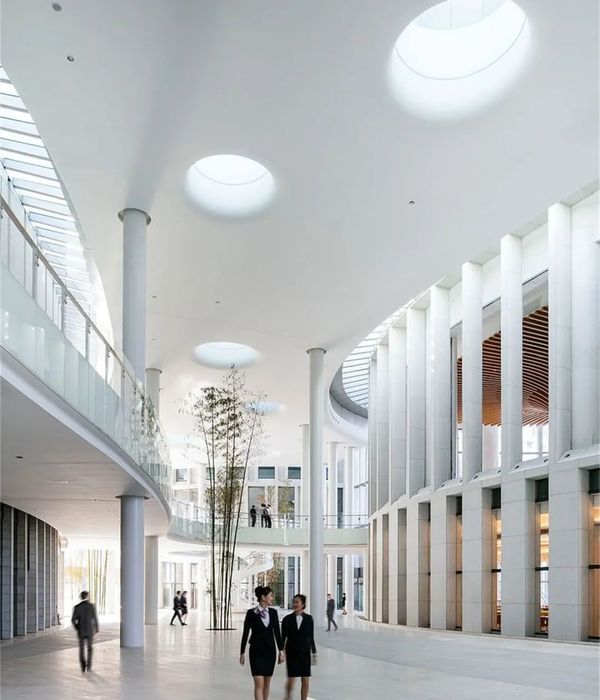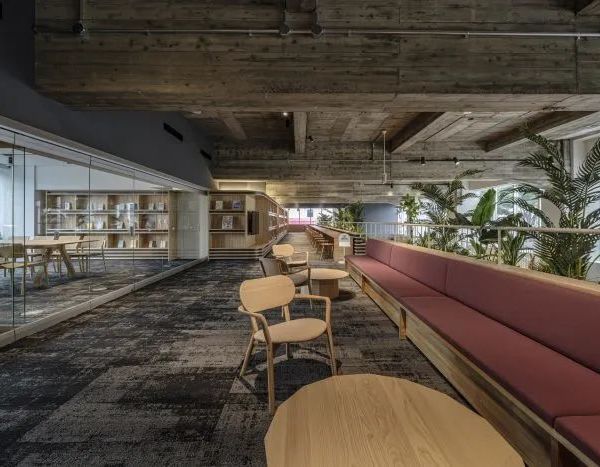SLA: The harbor front of Copenhagen has through the years been widely criticized for being the site of low quality office buildings, introvert shopping malls, bad infrastructure, and few, if any, public spaces worth using. Here, above an underground car park on the most traffic-heavy corner of Copenhagen, the Swedish SEB Bank chose to erect its Scandinavian headquarters. SLA got the assignment to create an urban space that could tie the new headquarter together with the surrounding area, the harbor, and the rest of Copenhagen. An open space in front of a bank does not necessarily need to be anonymous, grey, and void of people. On the contrary, SLA designed the area as a green and welcoming ‘open foyer’ for the public and employees of the bank alike. The result is a sustainable and fully accessible urban space covering an area of 7.300 m2. Like a giant dune of sand or snow it slips in between the buildings, thereby creating a spatial coherence in the design. Simultaneously, the urban space, elevated 7 meters above the surroundings, ensures the mobility of pedestrians and cyclists, leading from SEB and the harbor past The Danish National Archives and on to the Tivoli Congress Center.
© SLA
© Jens Lindhe
© Torben Petersen
© Jens Lindhe
© Jens Lindhe
© Jens Lindhe
© Jens Lindhe
© Jens Lindhe
© Jens Lindhe
© OREV
© Jens Lindhe
© Jens Lindhe
© SLA
© SLA
© SLA
© SLA
© SLA
© SLA
© SLA
© SLA
© SLA
© SLA
The City Dune, as the urban space quickly came to be called, is made of white concrete, borrowing its big, folding movement from the sand dunes of Northern Denmark and the snow dunes of the Scandinavian winter. The folding movement and the contour of the terrain not only handle functional and technical demands from drainage, accessibility and lighting to plantation and the creation of a root-friendly bearing layer. It also offers a variety of routes for customers and employees of SEB as well as ordinary Copenhageners, creating an ever changing urban space.
To fully experience The City Dune, one has to physically move through it. When passing through the area, the space evolves and opens up in different directions, creating new spatial connections in the process. When ascending from Bernstorffsgade, the space gradually unfolds as you walk along the 300 meter long and winding incline. Looking back against the city, the buildings frame a solid cut of Copenhagen. The ascent from Kalvebod Brygge is shorter and steeper. Here one will soon rise to a splendid view of the harbor.
Acclimatization is the single most important principle in the design of The City Dune. Through the folding movements of the concrete, the surface reflects as much of the incoming sun’s radiation as possible, thereby creating a cooler microclimate during the hot months of the year. This is further enhanced by 110 water atomizers emitting out moist air, spread by the wind. The result is the experience of being in the middle of the lush Scandinavian nature. Narrow drains lead the rainwater from the concrete surfaces and into two large rainwater tanks. From here it is pumped to the plantation and the water atomizers through a fine-meshed network of tubes. As such, no rainwater ends up in the sewers or on the roads.
The trees and herbaceous borders are placed in fissures between the horizontal planes. Both deciduous and evergreen plantation has been utilized to achieve the metabolism of water throughout the year in addition to enhancing the microclimatic environment with wind and shelter. The trees and plantations are not arranged to emulate nature. It is a new manner of seeing and experiencing nature in the city. The ambition is to create an urban view of nature through a design that clarifies the presence of nature as a process, while simultaneously supporting acclimatization and other functional conditions. All in all, The City Dune provides not only acclimatization and utility through the sustainable use of concrete and plantation; it also gives a much needed recreational value to a part of Copenhagen long neglected by city planners.
Landscape Architecture: SLA Client: SEB Bank & Pension Structural Engineer: Rambøll Location: Copenhagen, Denmark Area: 7.300 m2 Design: 2005-2007 Realization: 2007-2010 Text: SLA Photos: Jens Lindhe, Torben Petersen, SLA
{{item.text_origin}}

