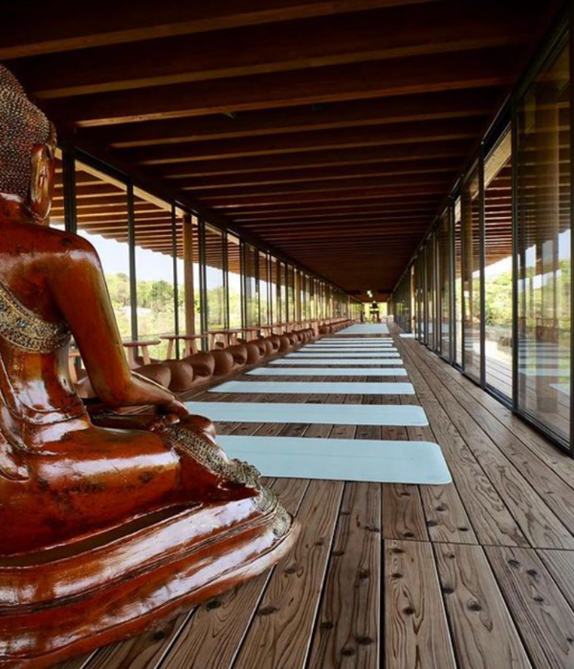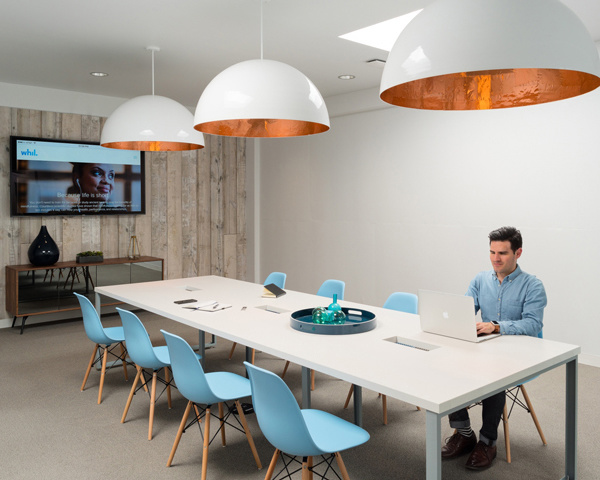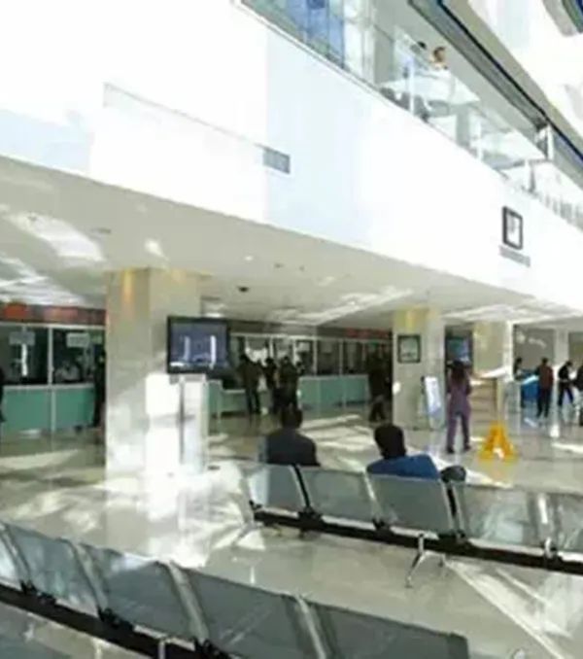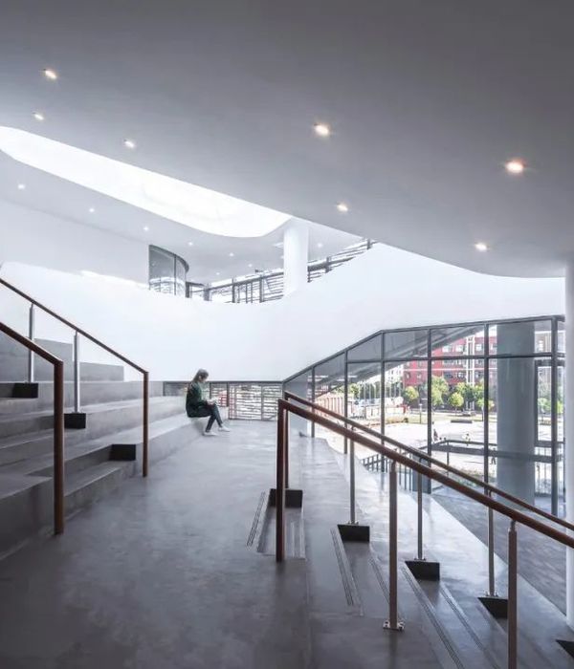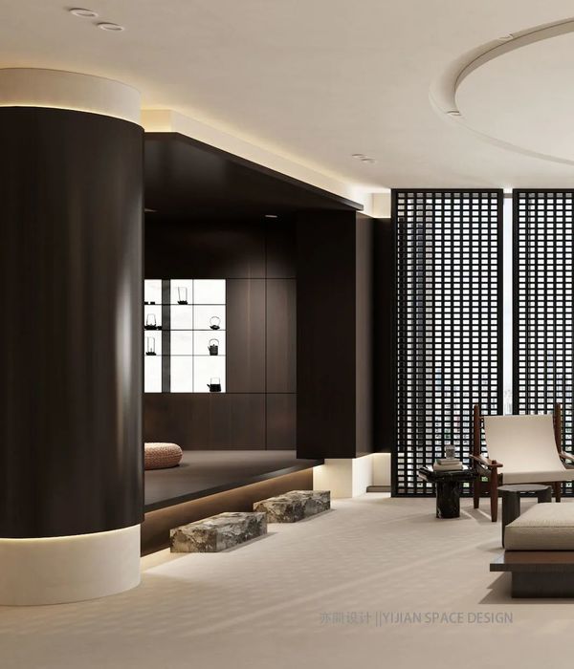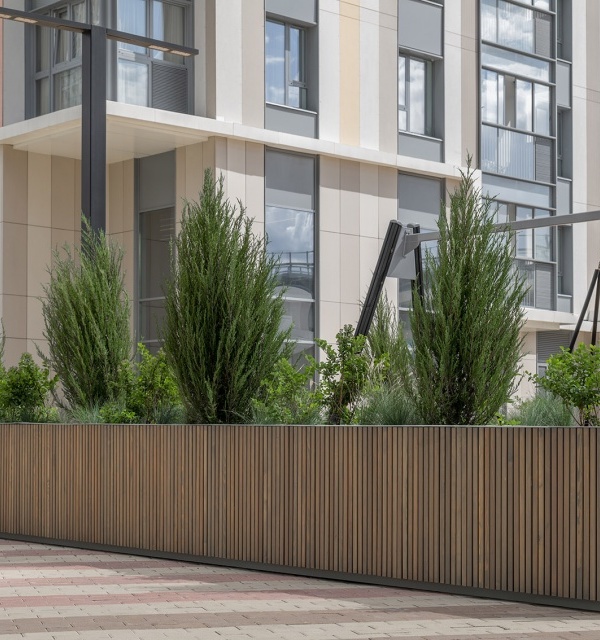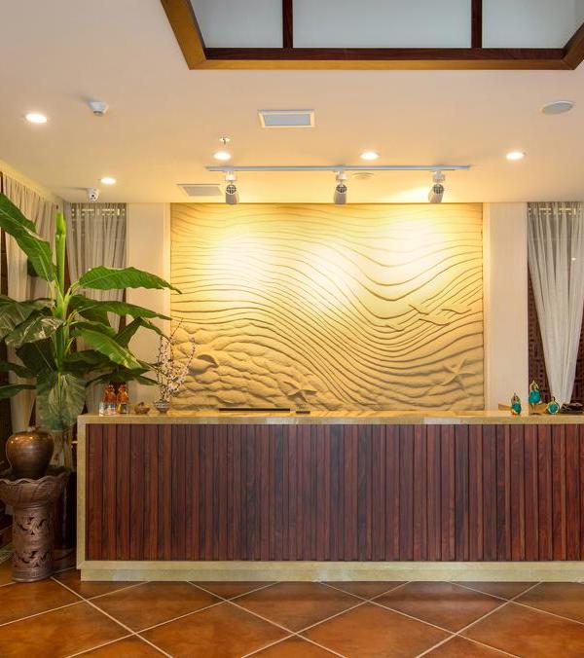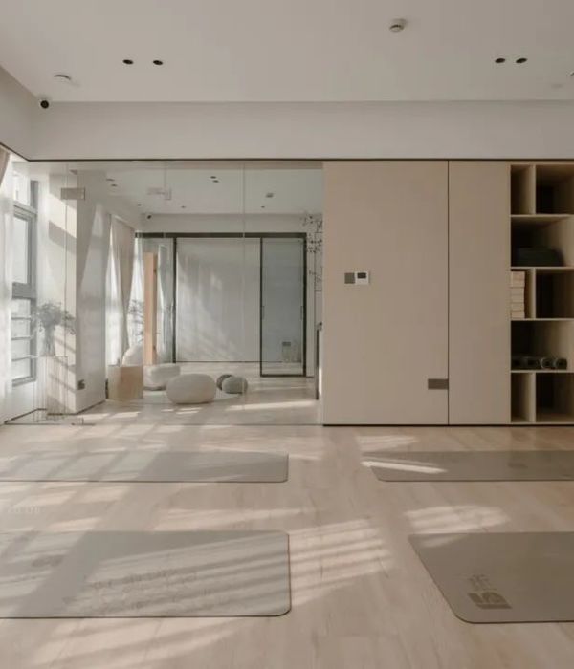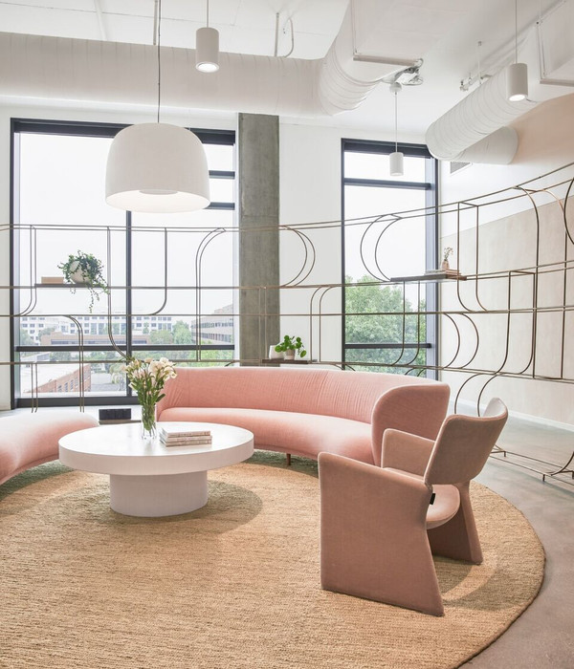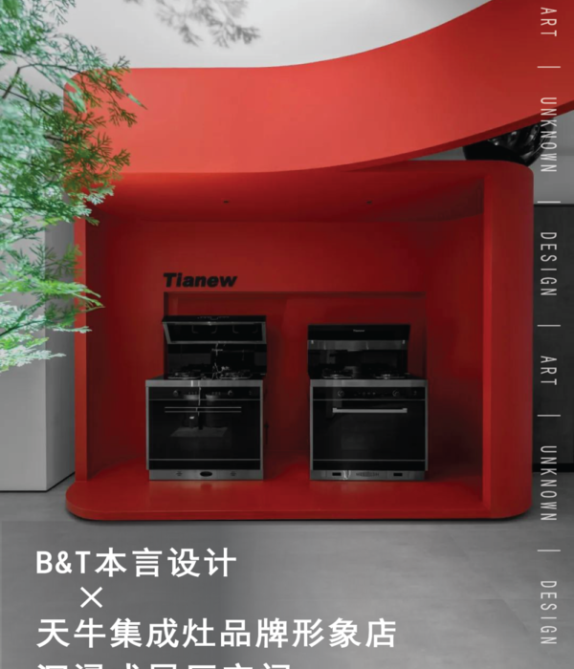Architect:StudioLAB, L.L.C.
Location:Long Island City, Queens, NY, USA
Project Year:2019
Category:Offices
Since being acquired by the New York Times in 2016, this growing tech/ product-review company relocated its NYC headquarters to a 15,000 Sq. Ft., two story warehouse in Long Island City. The new location posed an ideal canvas for the company’s unique design program. The main level houses the reception area and open workstations while the lower level focuses on the array of specific “testing areas”. The research that goes behind each review is often done on location in dedicated testing areas within the office. The office also serves as a backdrop to production that goes hand in hand with the reviews.
Upon entry of the building, you are greeted by a live moss wall elevator bank, contrasting the dark painted brick and industrial feel of the exterior. As the main core joining the two floors, it’s not just visually striking but pleasant and inviting. The aesthetic of the overall design was based off a singularly light natural palette with select pastels placed throughout; the playful elements mirroring the youthful energy of the company.
The reception area was designed as a plywood cube with a section cut out and coated in the same periwinkle-esque blue as the Wirecutter logo. To balance the vastness of the lower level, birch plywood beams hang over the corridor and act as a guide to the facilities main lounge area and kitchenette, while also incorporating a pattern of linear lights. Private conference rooms are lined with full height frameless glass partitions to maintain the light airy atmosphere in an otherwise windowless space.
▼项目更多图片
{{item.text_origin}}

