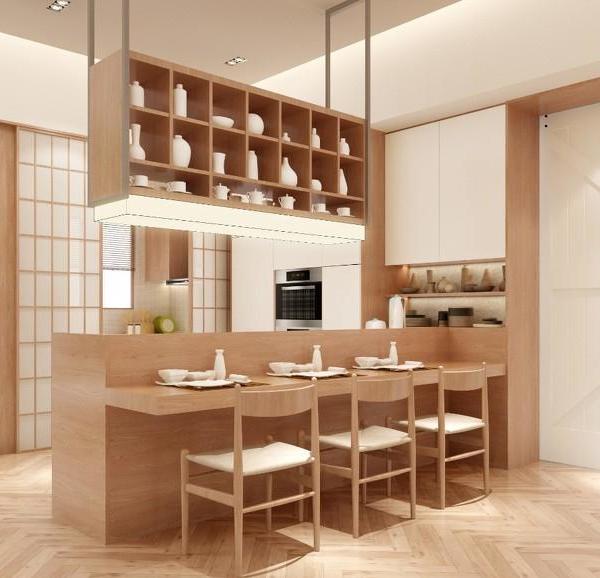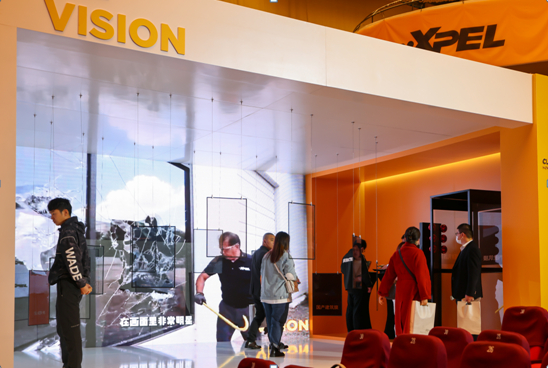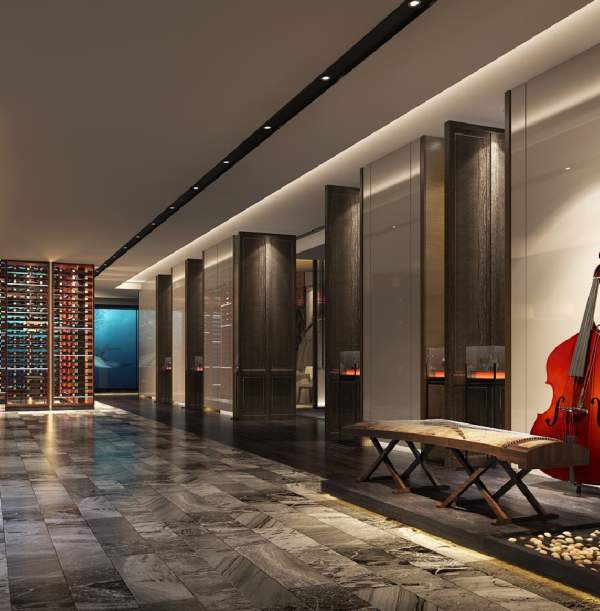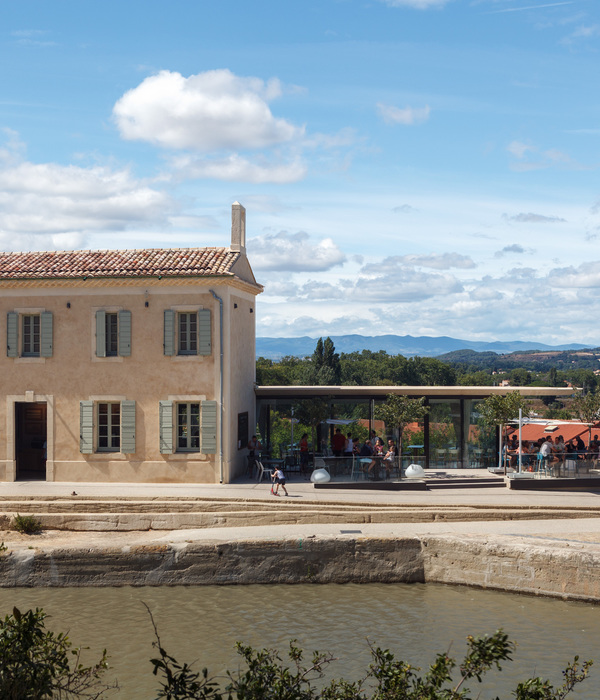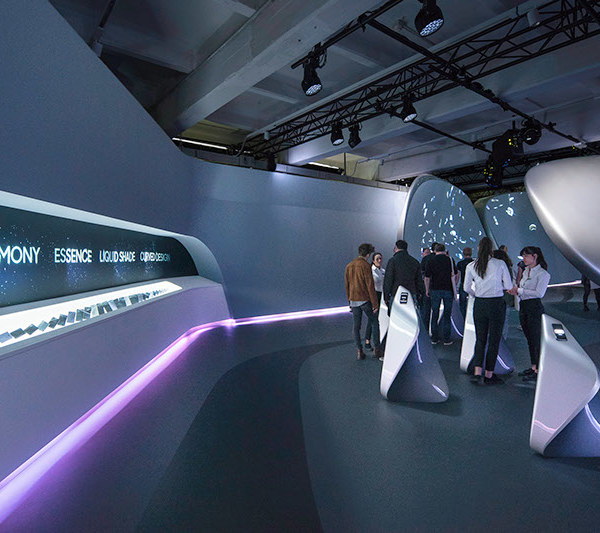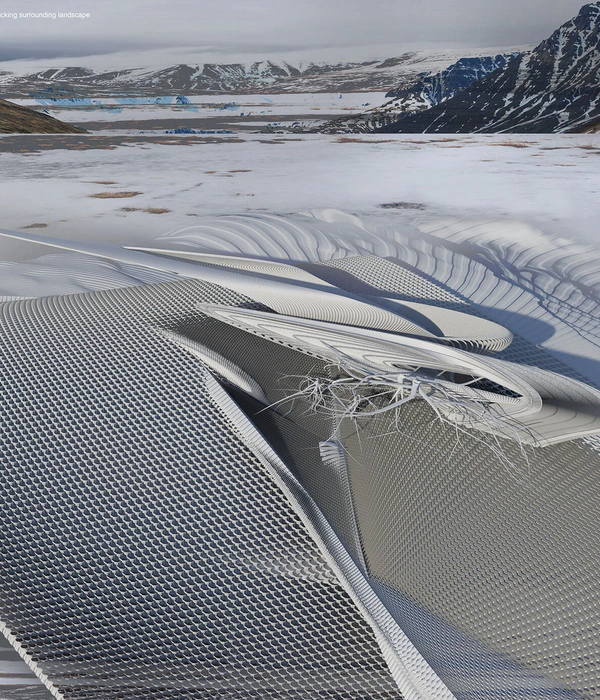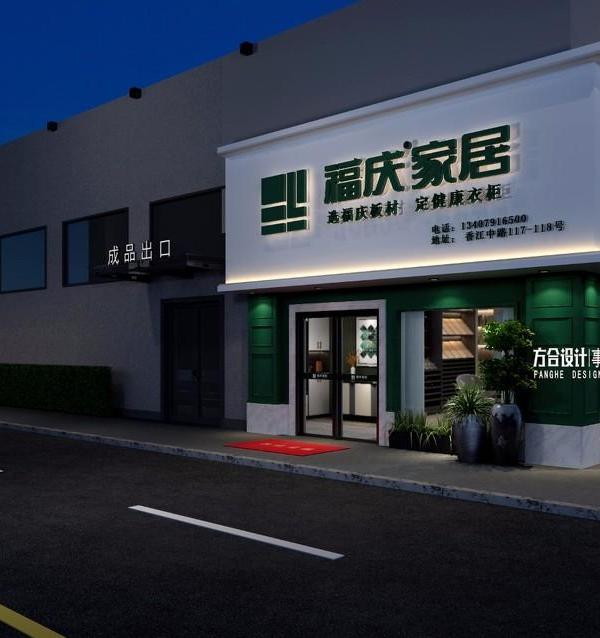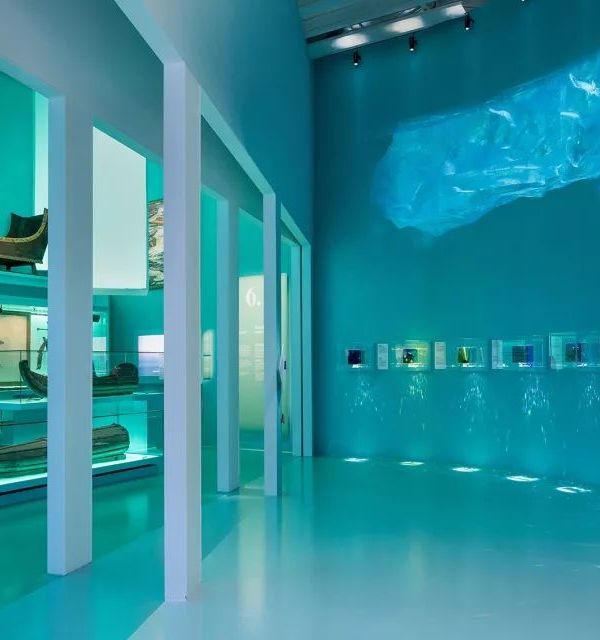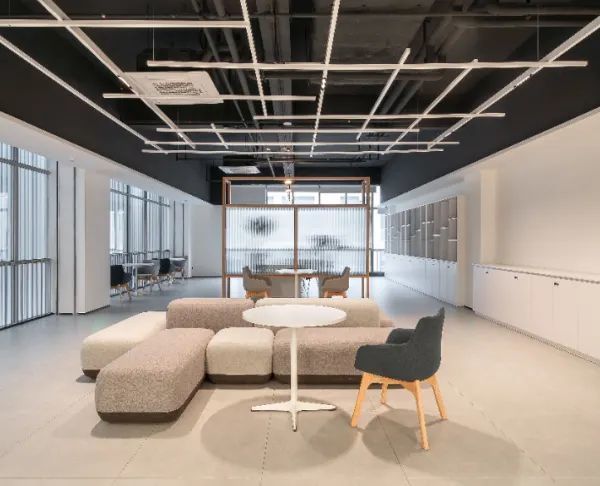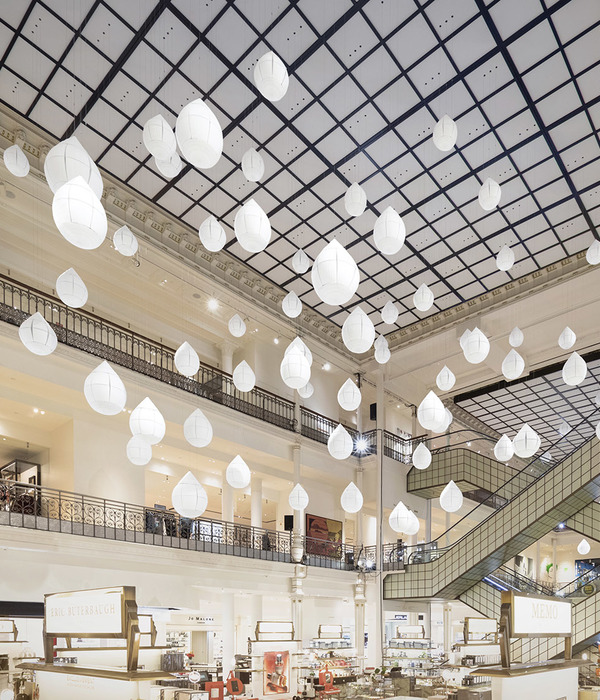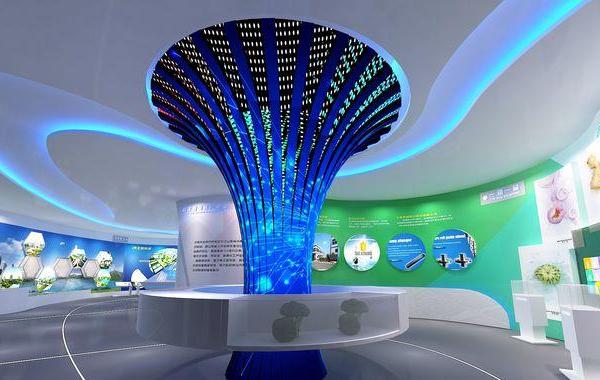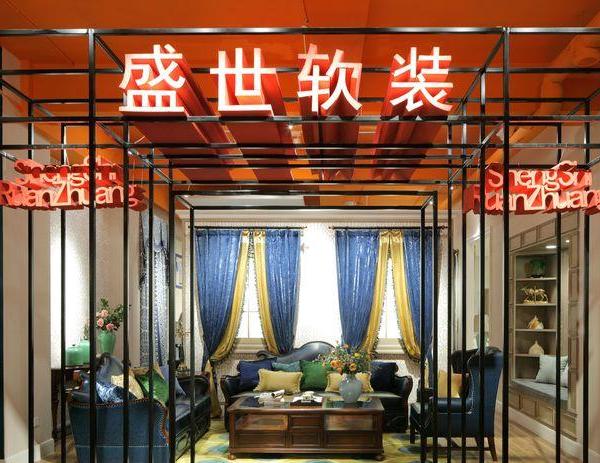- 项目名称:Jr Dance Studio
- 完成时间:2021年
- 设计单位:逅筑空间设计
- 主创设计:曾崧,莫菲
- 项目摄影:形在摄影 - 贺川
/
DIS · ORDER
无 序 · 有 序
项目类型 | 舞蹈教室
逅筑空间
/
JR D
ANCE位于成都天府新区麓山大道二段,工作室的目标是为新区年轻白领提供一个工作之余,能专业学习舞蹈,激发灵感的练
舞空间。
Jr dance is located in the second section of Lushan Avenue, Tianfu New area, Chengdu. The goal of the studio is to provide nearby young white-collar workers with a dance practice space that can learn dance professionally and get inspiration after work.
© 形在摄影HereSpace
/
考虑到现场实际情况和甲方严格的预算控制,
在深入分析原址异形空间结构的多种可能性后,
我们采用打散原始动线、重组灰色空间、
放大原有优势空间等策略,
为新场地赋予神秘、深邃的空间印象。
Taking into account the actual site conditions and the strict budget control from Party A. After an in-depth analysis of the various possibilities of the special-shaped spatial structure of the original site, we adopt the strategies of breaking up the original moving line, reorganizing the gray space, and enlarging the original advantageous space to give the new site a mysterious and profound spatial impression.
- 平面图 -
/
舞蹈教学,需要空间有多样的可能性,在原始空间并不富裕的情况下,我们规划出三间功能完善的教室。大教室能容纳40人同时上课,另外两间教室分别负责视频拍摄和直播在线教学。即使学员在外地出差或者其他原因不能到教室上课,也能保证课程的正常进行。
Dance teaching requires a variety of possibilities in space. When the original space is not rich, we plan three fully functional classrooms. The large classroom can accommodate 40 people to attend classes at the same time, and the other two classrooms are responsible for video shooting and live online teaching respectively. Even if the students are away on business or cannot attend classes in the classroom for other reasons, the normal progress of the course can be guaranteed.
© 形在摄影HereSpace
/
我们用艺术涂料、PVC地胶、玻璃隔断构建整个空间,
材质的分区、引导,
形体的对立、渗透,
是关于空间秩序的主要表达方式。
We use artistic coating, PVC flooring, and glass walls to build and divide the whole space. The zoning and guidance of materials, the opposition, and the penetration of forms are the main expression of space order.
/
通过空间尺度的控制和动线重新梳理划分,在满足教学空间需求的同时,尽力让原本紧张的公共区域空间关系得到缓解。
Through the control of spatial scale and reorganizing the traffic flow, we try our best to alleviate the previous tense spatial relationship in public areas while meeting the needs of teaching space.
/
使用者进入空间后,
随着动线的深入,
让情绪得到递进的渲染。
After the user enters the space, with the deepening of the traffic flow, the emotion is rendered step by step.
©
形在摄影HereSpace
/
纯粹的空间形式配合可根据教学场景自由切换的灯光效果,
打破空间的单一节奏,
让空间与不同的使用者互动、对话。
The pure space form is combined with the lighting effect that can be switched freely according to the teaching scene.
The space creates a profound immersion experience for users by interacting with them.
/
舞蹈工作室作为最近几年崛起的行业,也面临越来越多的挑战。
As a rising industry in recent years, the dance studio is also facing more and more challenges.
/
我们希望通过有效、恰当的设计,给使用者留下印象深刻的沉浸体验,同时也帮助经营者更好的实现经营目标。
We hope that through effective and appropriate design, we can leave users with an impressive immersion experience and help operators better achieve their business objectives.
© 形在摄影HereSpace
ABOUT PROJECT
项目名称:
Jr Dance Studio
项目地址:
四川省成都市麓山大道
建筑面积:
170㎡
完成时间:
2021年
设计单位:
逅筑空间设计
主创设计:
曾崧 莫菲
项目摄影:
形在摄影 - 贺川
ABOUT DESIGNER
H&Z SPACE 逅筑空间设计工作室成立于2016年,
由曾崧和莫菲两位设计师共同创建,
团队致力于小型商业、私人住宅领域的设计与研究。
- END -
编辑
| Lisa
校对
| 清风
*本项目由逅筑空间设计投稿,
标题、版式由AXD编辑制作,
如需获取项目相关资料,请联系逅筑空间设计。
-
相关阅读
-
为
逅筑空间设计
{{item.text_origin}}

