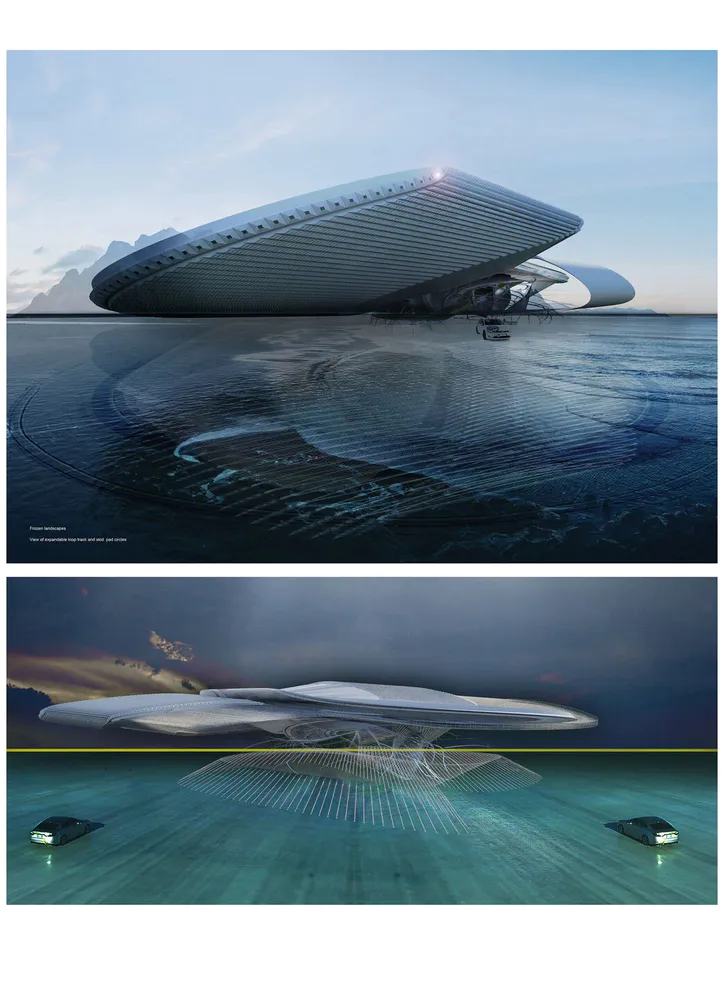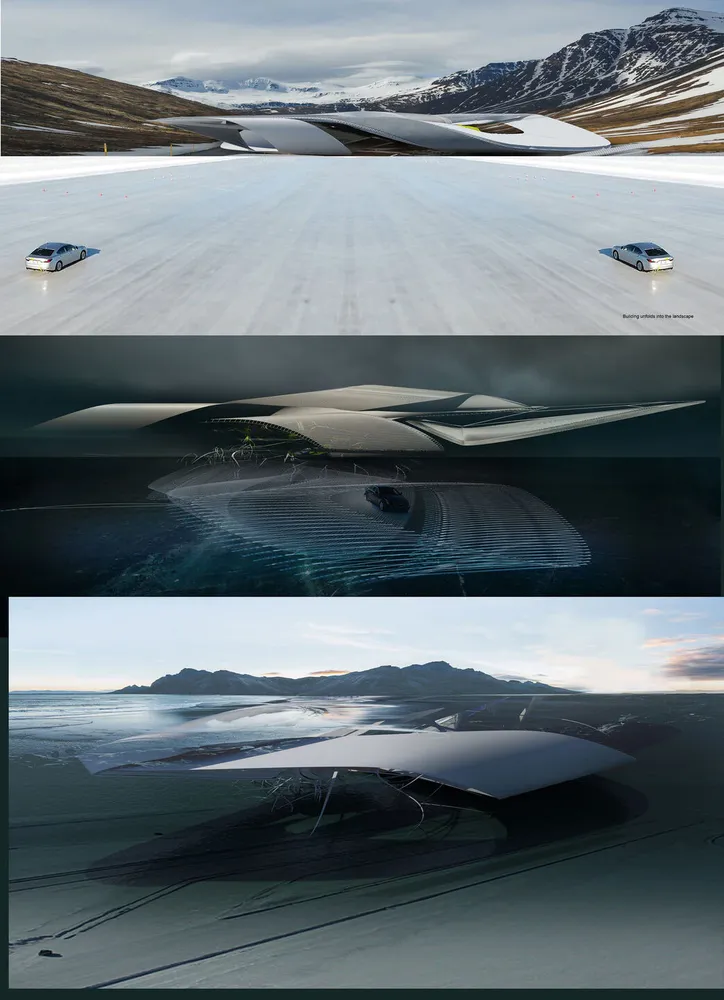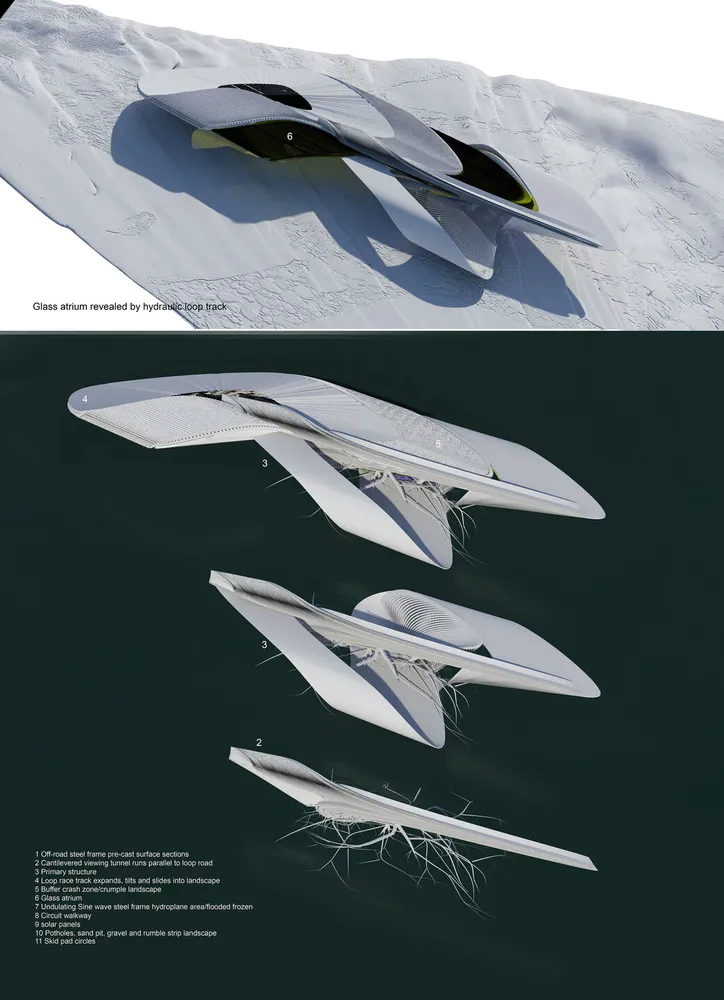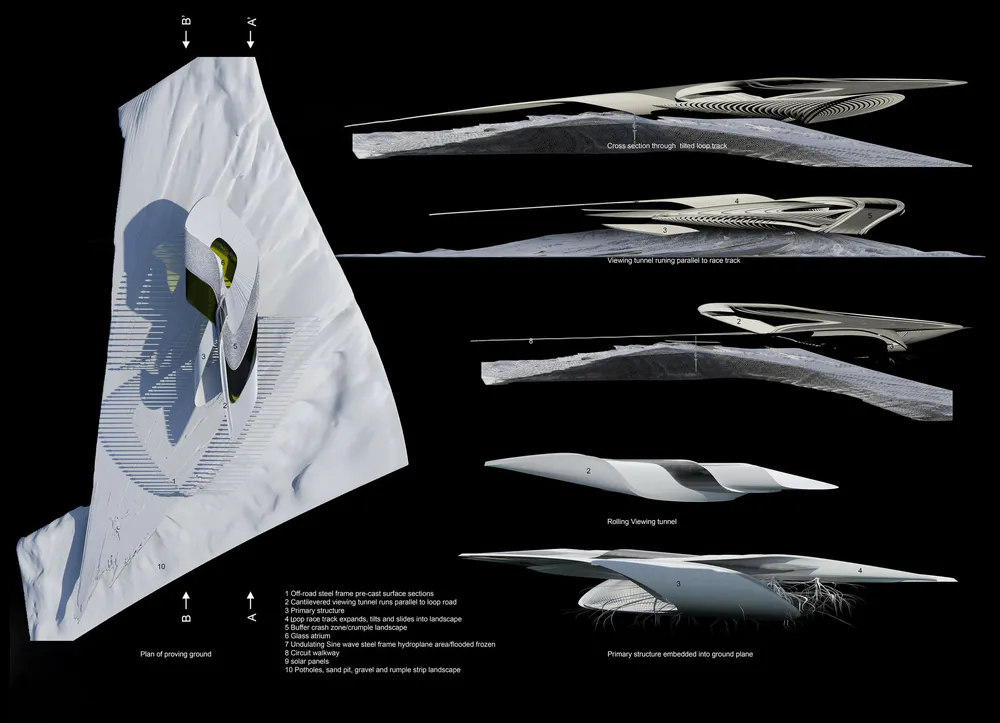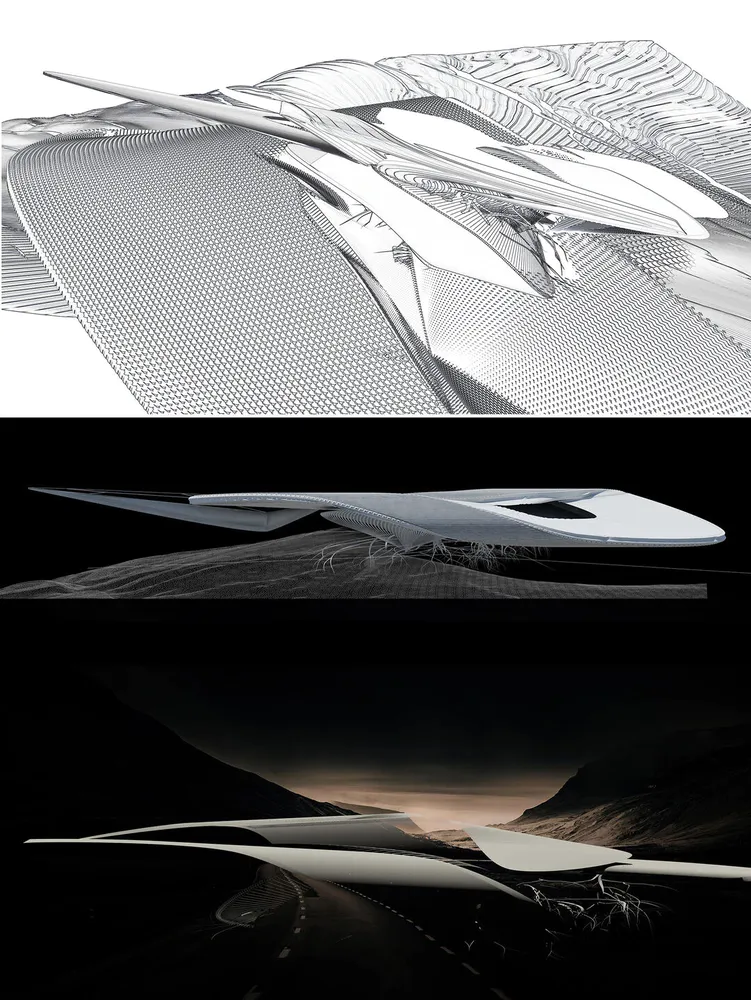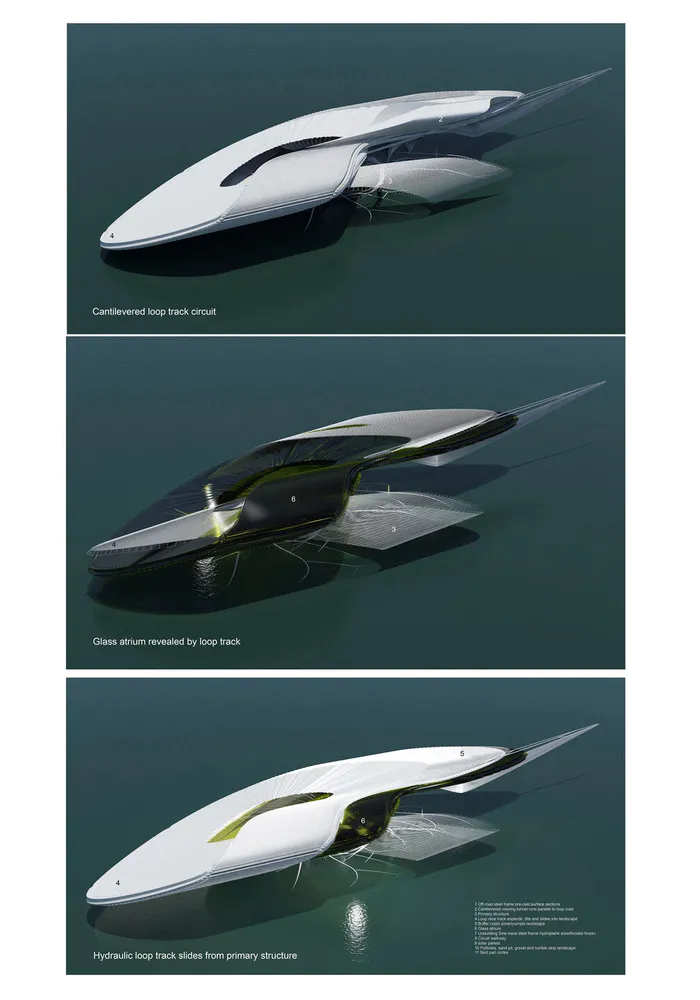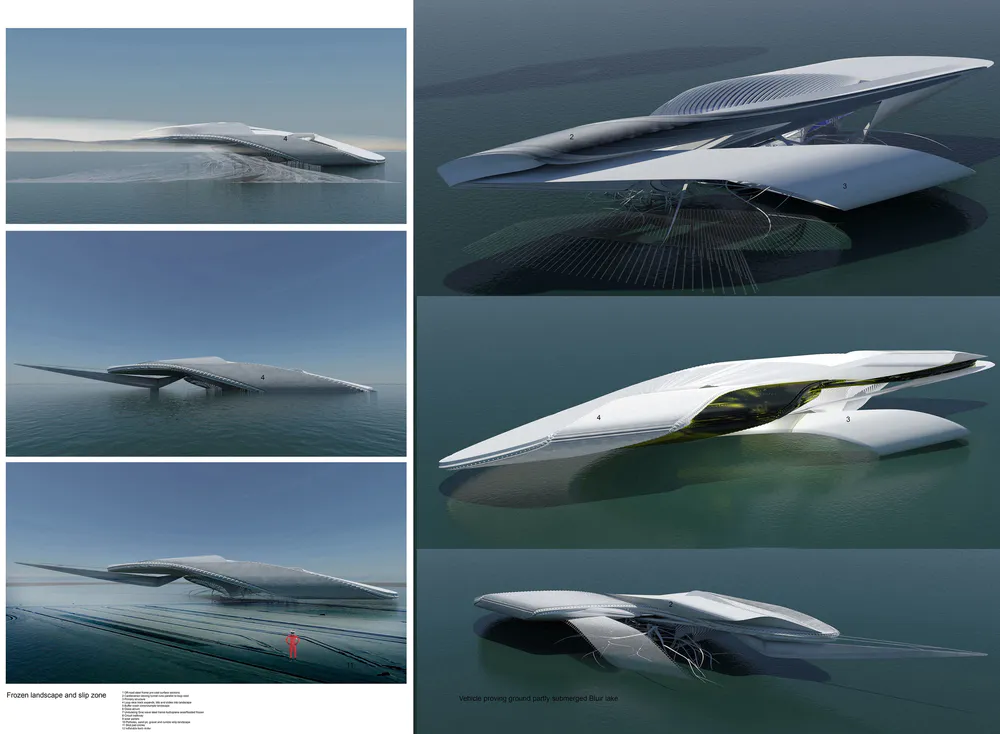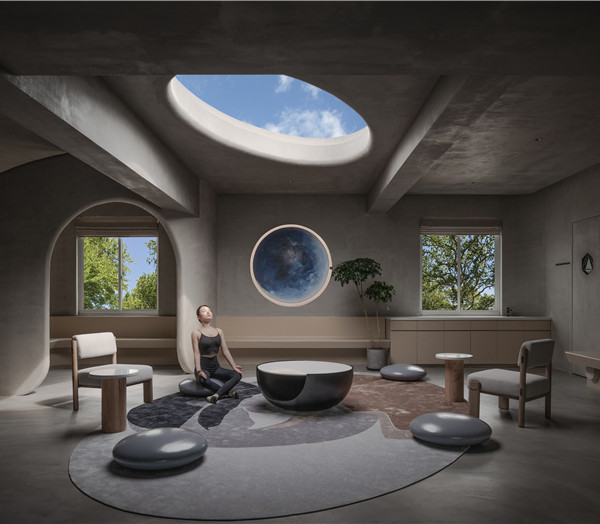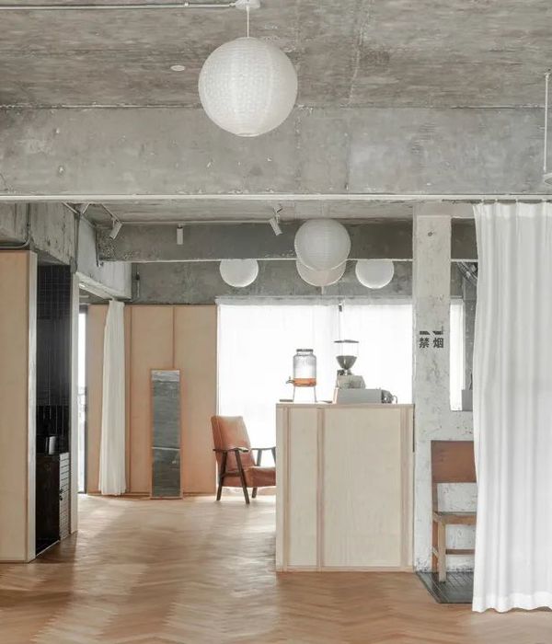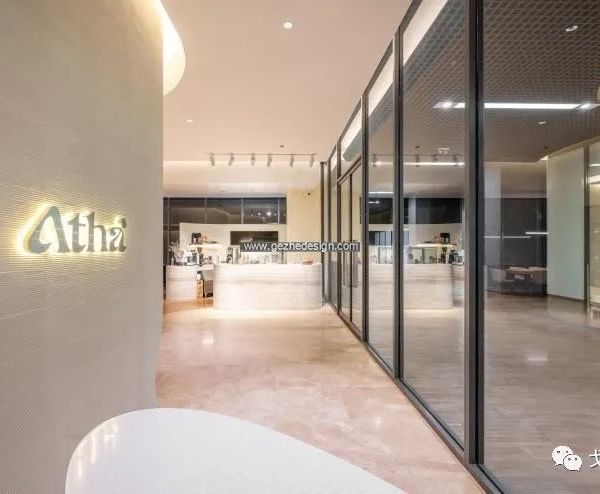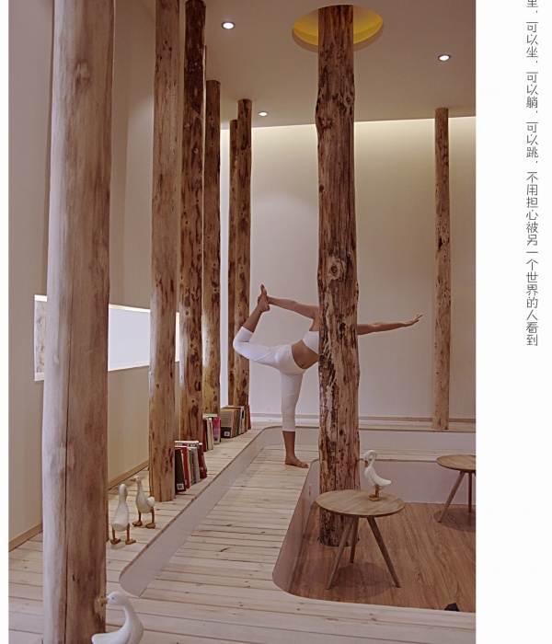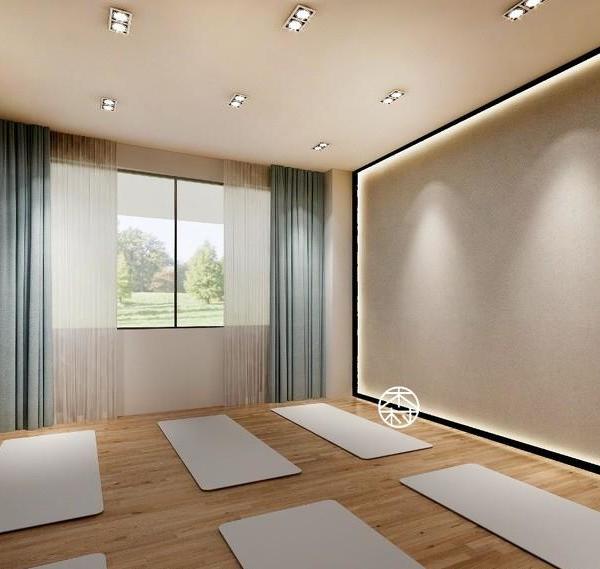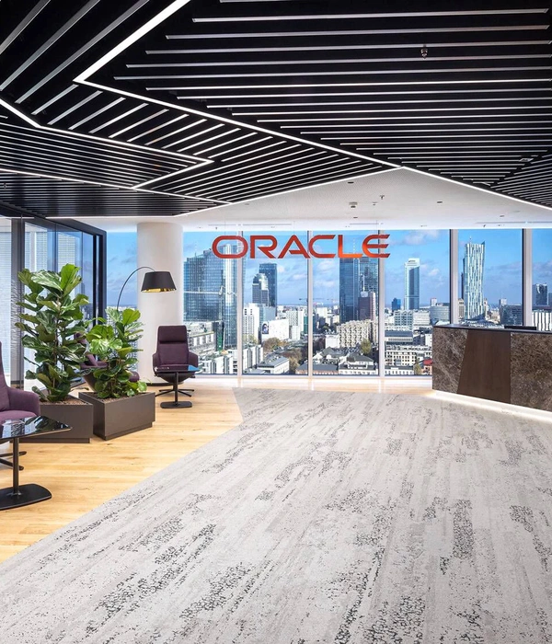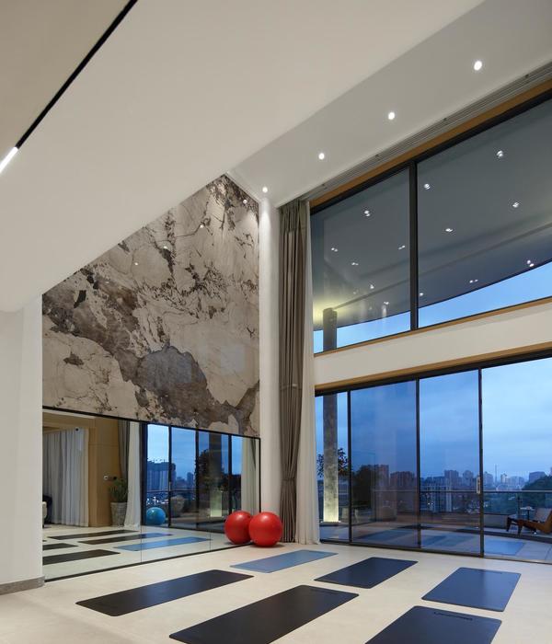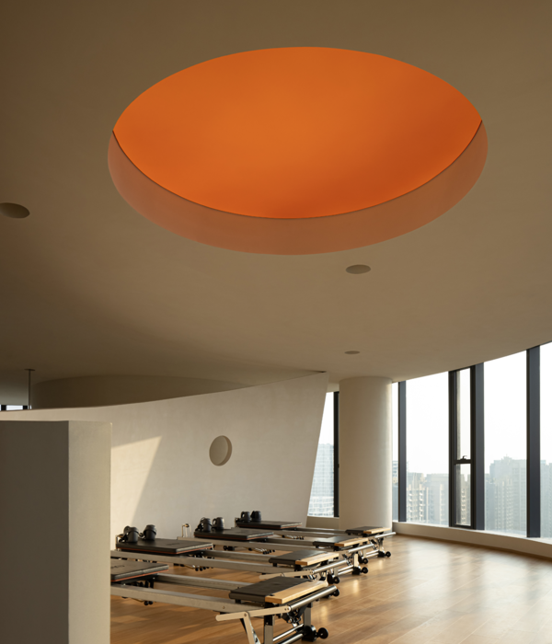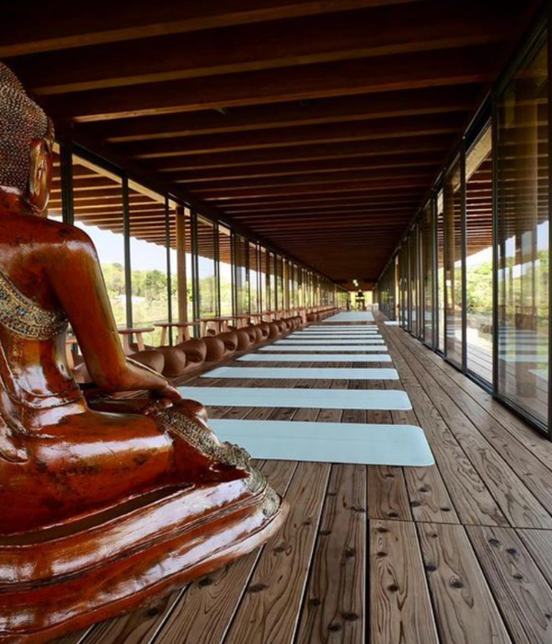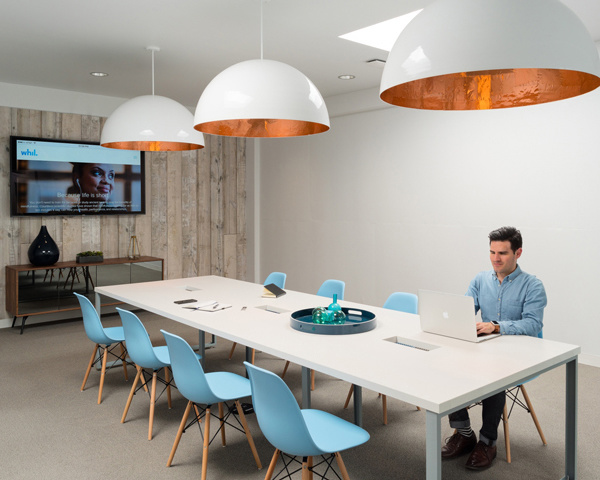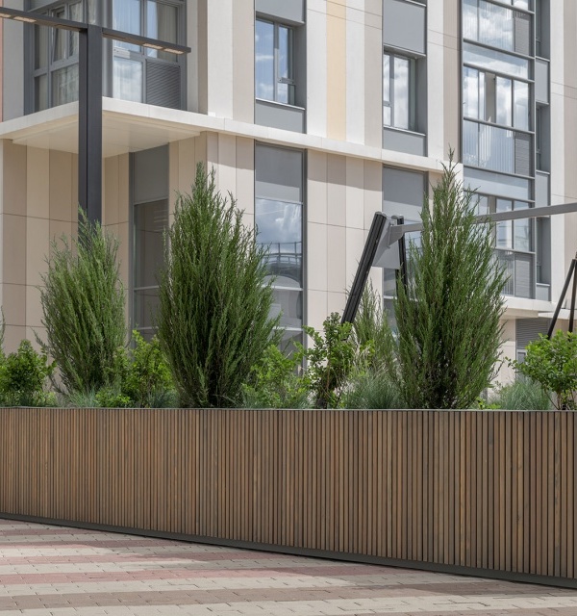蒙古沙丘测试场地 | 与环境共生的未来汽车测试中心
- 项目名称:蒙古沙丘测试场地
- 项目类型:汽车测试中心
- 项目地点:蒙古南戈壁沙漠
- 设计方:Margot Krasojevic
- 项目业主:SIAC 汽车
Architect:Margot Krasojevic
Location:Mongolia; | ;View Map
Category:Exhibition Centres;Showrooms;Transports
The site location is in the South Gobi Desert of Mongolia, 80 kilometers north of Mongolia's border with the People's Republic of China, 100km from Khanbumbat Airport in the province of Khanbogd, Ömnögovi, and 10km from lake Buir.
The design strategy is for the building to respond to site climate merging with its immediate environmental changes. The design gives the impression of being blown on-site by desert winds, rising out of the landscape when in use, and will be buried under snow and sand when lying dormant. The buried desert building activates with motion.
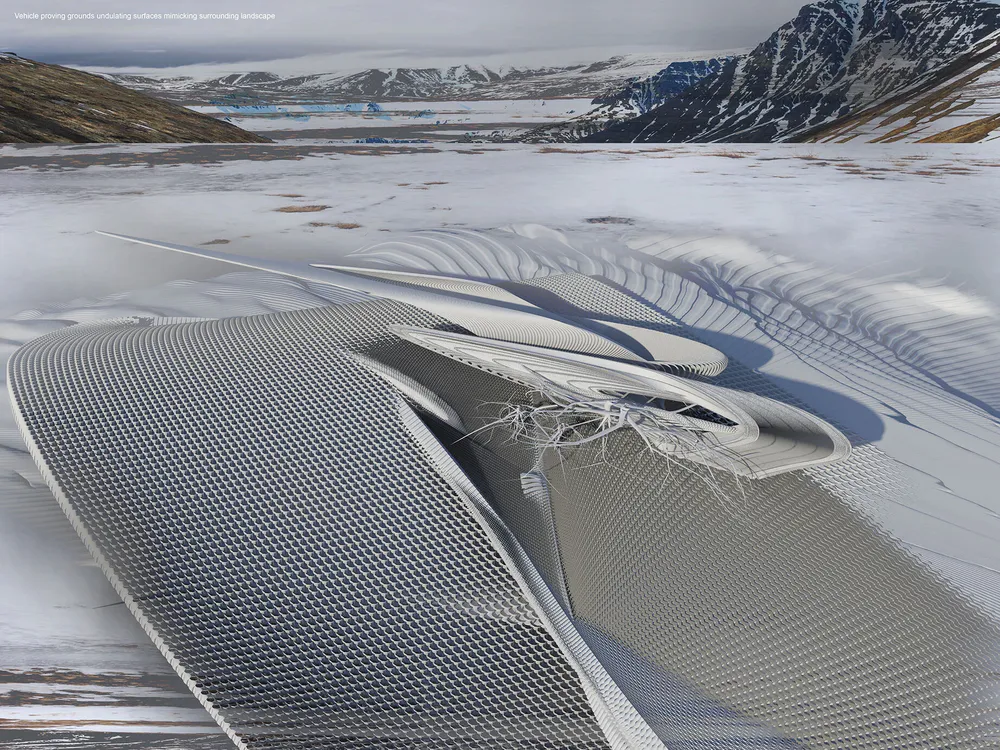
Rolling sands of the Gobi desert unveil landscapes reconfiguring the topology. The building captures this transformation by being revealed and covered by the sands as it sits low into the sedimentary rock, a fossil-like presence, a relic awaiting discovery. The scheme is a year-round proving ground for off-road testing for new model vehicles with viewing tunnels, flooded areas, and various surface and ground gradients to test the limit of the car's engineering. The design sponsored by SIAC cars accommodates three zones, torsional obstacles, twist tracks, surface response, and skid slopes for endurance; viewing and facilities; and artificial hydroplane flooded and frozen zones. The building is an artificial landscape simulating environments using solar and piezoelectric engineering to mimic different driving conditions. Road surfaces testing break and grip function include snow, ice, wet and dry asphalt, and functional and endurance testing grounds.
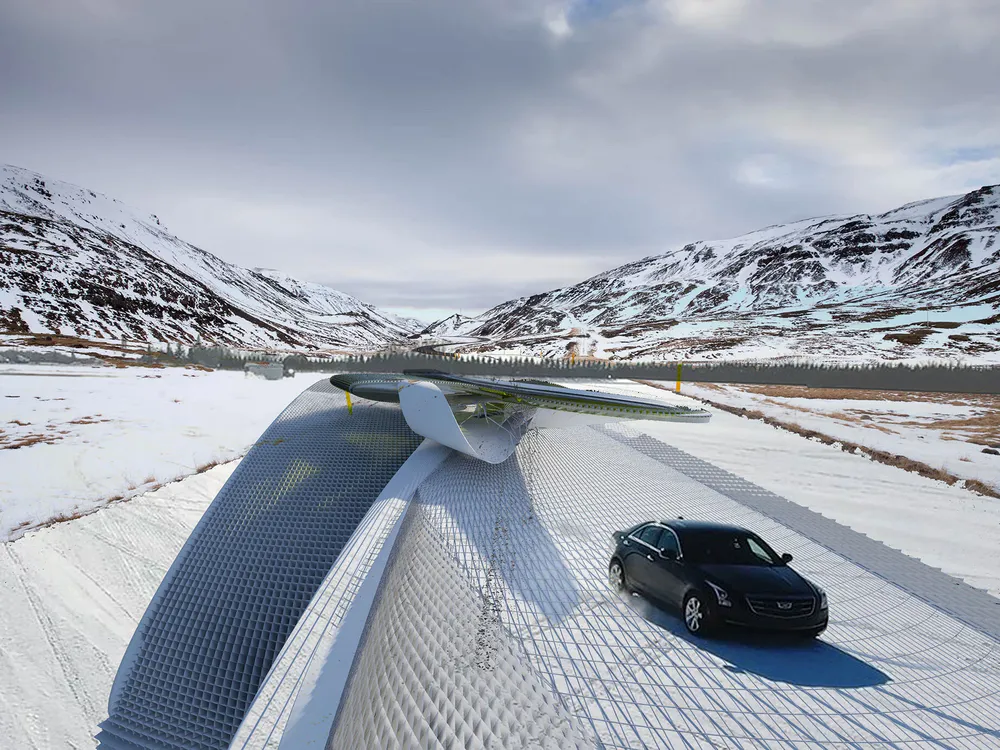
The primary structure is an extruded barrel vault partly submerged into the desert rock, functioning as a cooler subterranean environment containing part of the race track, skid circle pads, hydroplane, and testing facilities. A cantilevered ramp projects from the primary structure; it circulates the site using hydraulics to slide into the landscape to alter the track gradient and driving conditions, which can be flooded and frozen. The site's climate and environment change daily as the Mongolian desert temperatures can vary from -30 to +38 degrees Celsius. The building acts and responds like a barometer adapting and providing the proving ground with artificial environments to facilitate testing. The architecture ignites with car motion, awakening in the desert using motion activation sensors; every vehicle is fitted with sensors to activate areas of the track and proving ground, and a single car reanimates the building.
A hydroplane area located around the track on the ground plane freezes part of the primary structure, making use of the nearby reservoir; a refrigeration system for polished ice surfaces cooled using solar generators that line the looped race track generates a maximum capacity of 50KW. The building partly freezes and thaws, mimicking climate according to the season but can also simulate artificial environments throughout the year when needed.
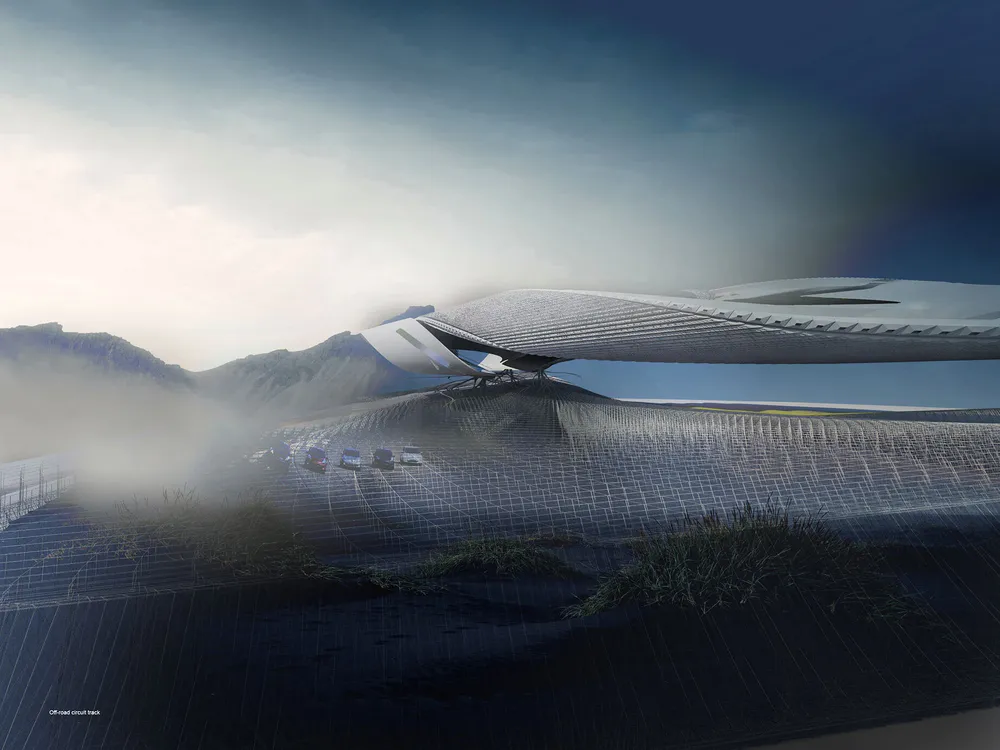
Viewing galleries in tunnels run alongside and below the tracks so that cars are in 3d at all times. Cameras trace the movements as the building becomes an infrastructure merging landscape, vehicle, and program/building.
The looped track rises from the primary structure projecting over the hydroplane; the loop simulates off-road conditions with break tests and surface transitions, descending onto the ground plane it unfolds onto the skid pool and a road winding around the entire site. The looped road/surface can hydraulically expand to slide into the landscape, increasing the terrain to 2km. The loop track uses pre-cast sections that can be replaced according to the vehicle's traction, suspension, and break testing needs. Surfaces include potholes, deep sand pits, gravel, rumble strips, sine waves, undulating asphalt, and cobblestoned road sections. These track sections are supported hydraulically to alter the road gradient depending on testing needs. As the loop track dislocates and slides along the primary structure, it descends onto the landscape to reveal a glass atrium.
The intention was to make the building look monolithic as if sculpted out of desert rock, partly hidden to be discovered, activated, and animated.
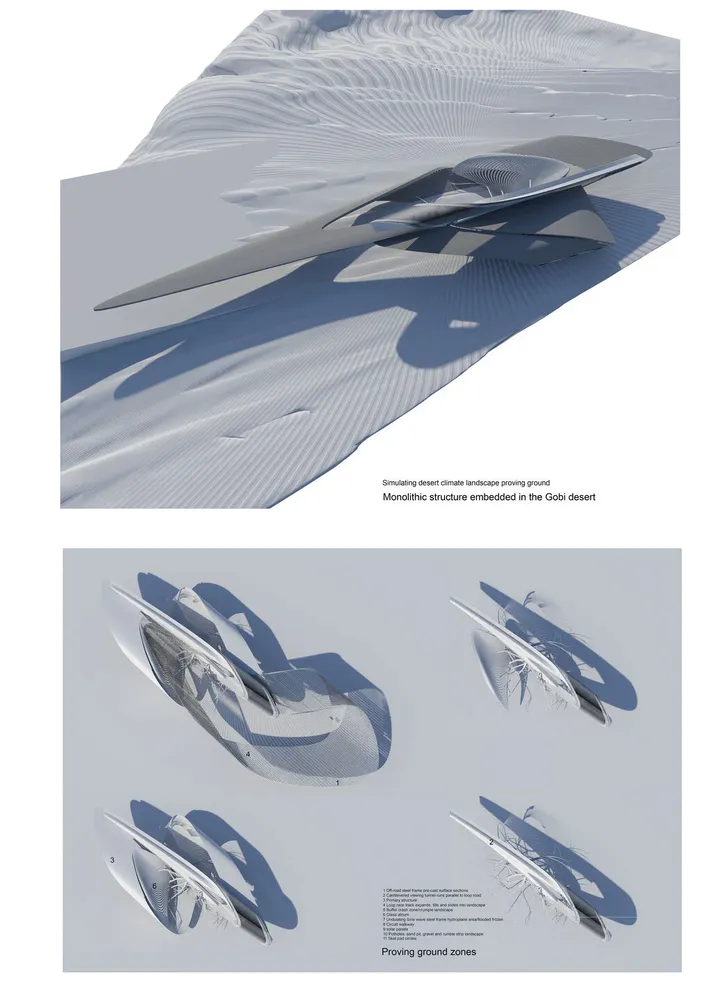
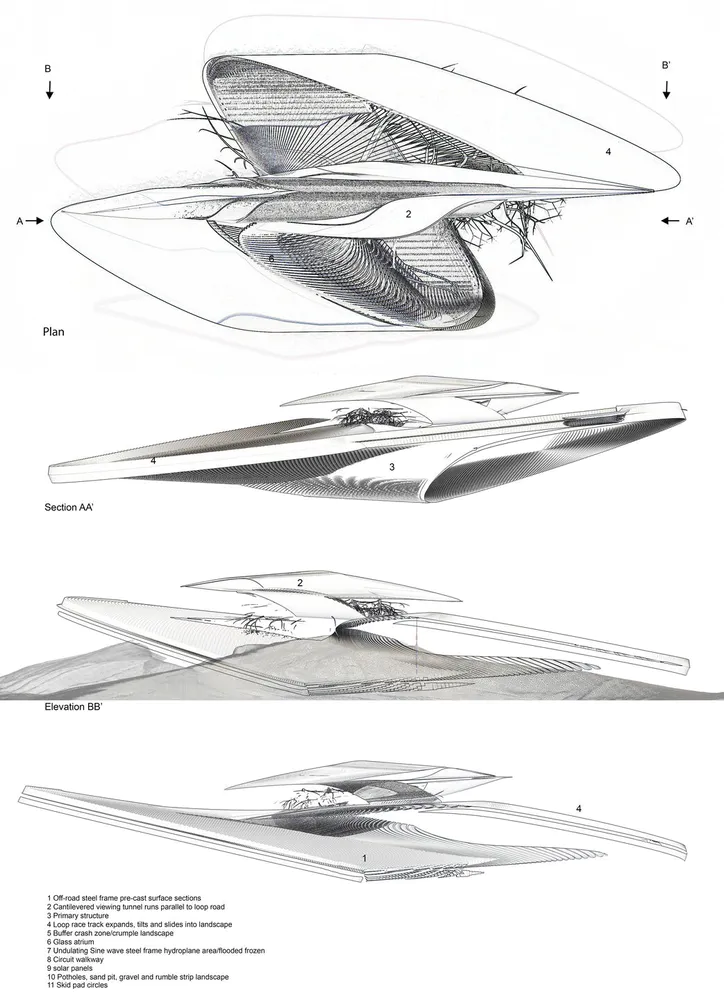
▼项目更多图片


