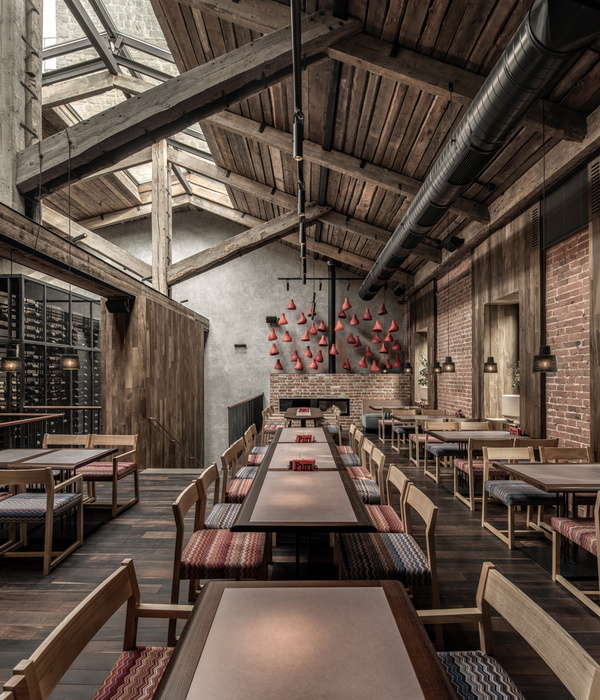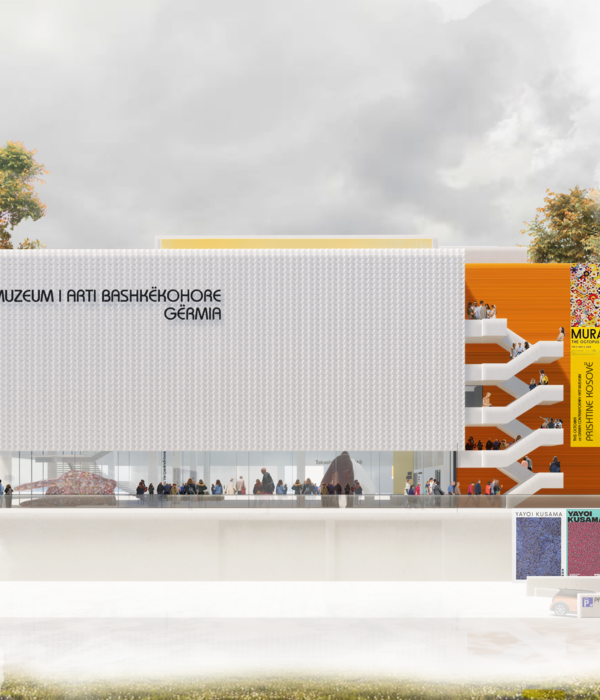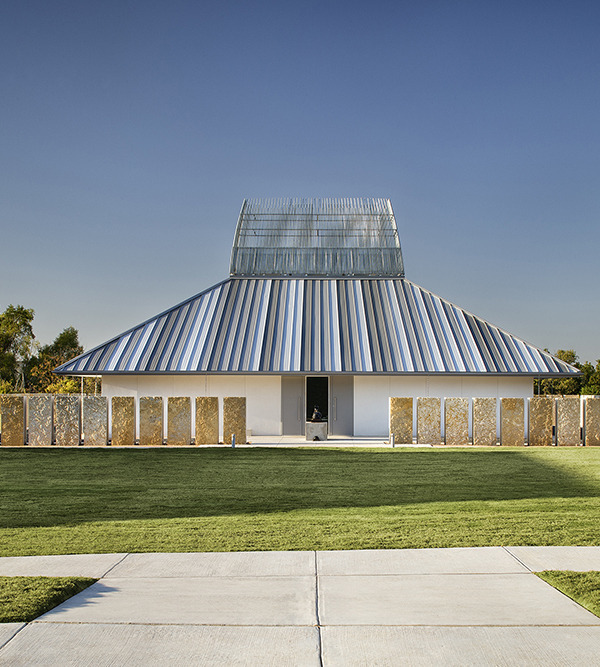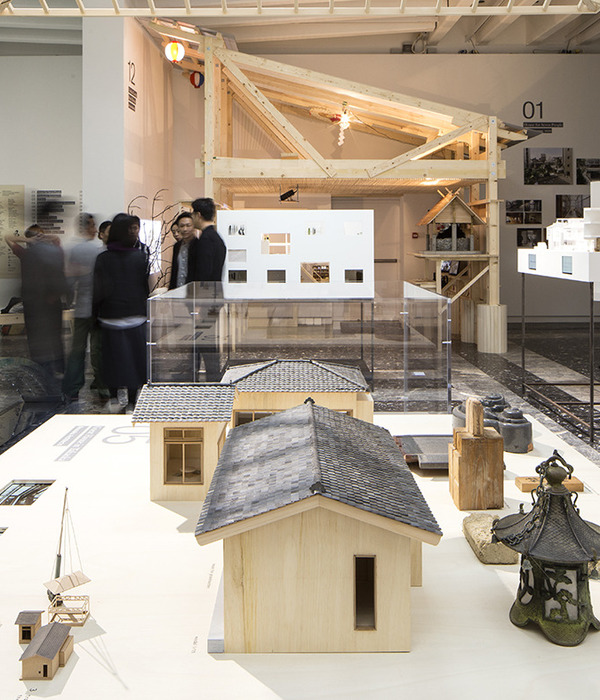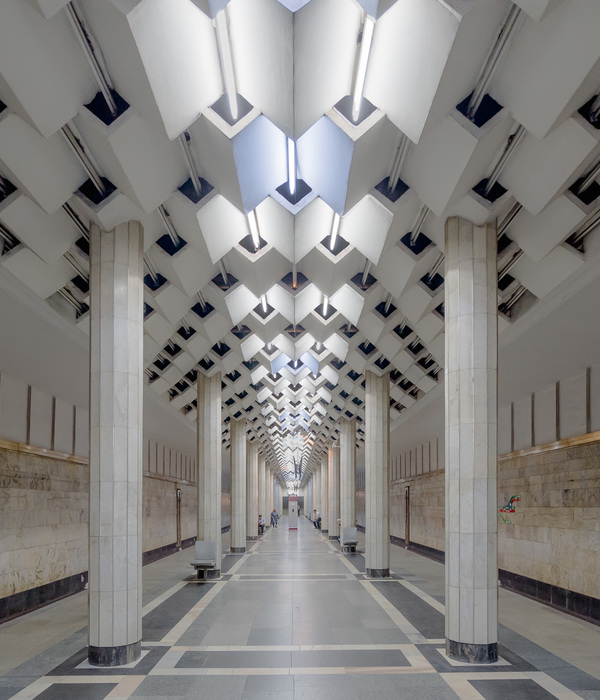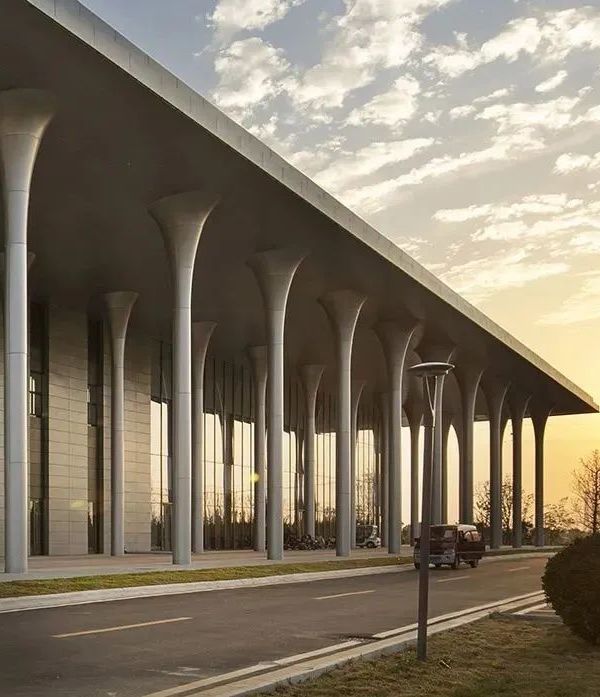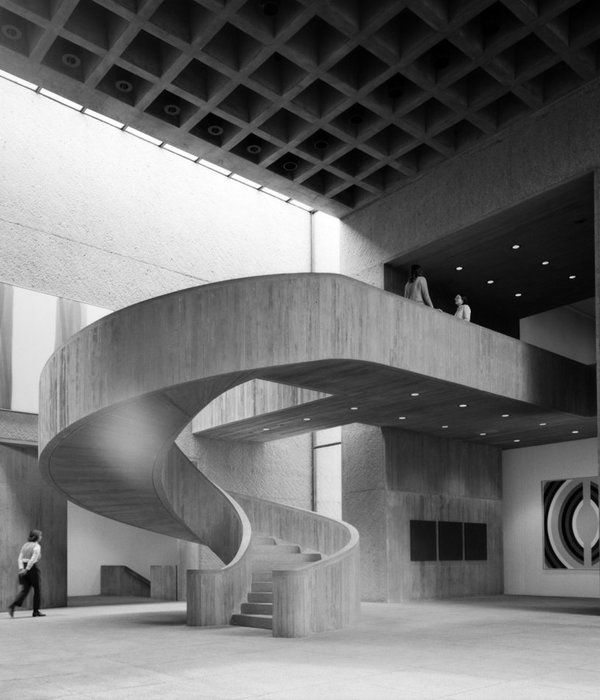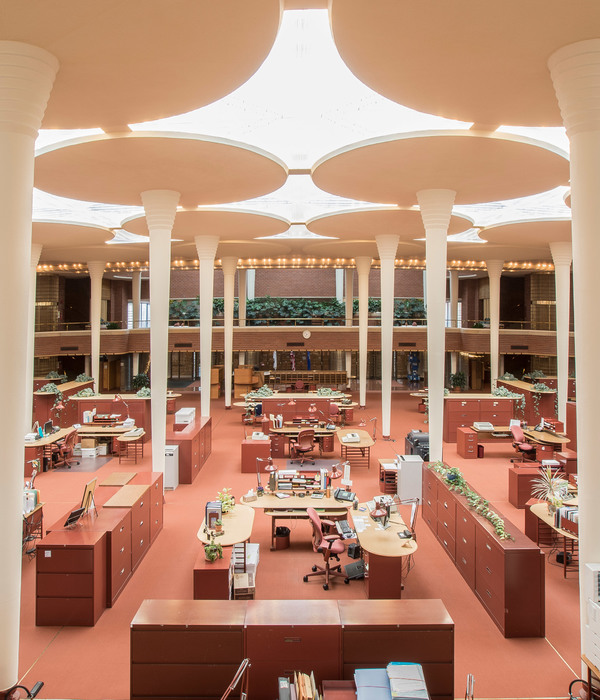America Whil Company headquarters office
位置:美国
分类:办公空间装修
内容:实景照片
设计团队:HGA Architects and Engineers
图片:10张
健康保健程序公司Whil,邀请HGA Architects and Engineers设计团队为他们在旧金山打造一个面积10000平方英尺的两层总部办公室,他们的要求是将企业价值观融入设计的每一处细节。该项目的设计目标,是尽可能的减轻外部环境带给人们的潜在压力,比如刺眼的日光灯、炫目的太阳光、嘈杂的声音以及过冷或者过热的温度,从而打造出一个有助于员工集中注意力工作的办公空间。
为了进一步体现公司文化,HGA的设计师们将坚固的二楼改造成了瑜伽室,还有一个布置着休闲长座椅的休息室。天花板上专门开出的天窗,为室内透入了充足的自然光,室内有利于协作的家具,则增强了整个空间的一致性和舒适感。这里基本上采用的是完全开放的布局,同时,如果有聚会研讨等其他需求,人们也可以轻松的把它变成一个多功能的空间。
译者:柒柒
When San Francisco based health and wellness app, Whil, enlisted HGA Architects and Engineers to design their new 10,000-square-foot, two-story headquarters, it was important that Whilĺs values were woven into every aspect of the design.One of the biggest goals for the project was to minimize all potential external and environmental stressors, including fluorescent light, harsh sunlight, excessive background noise and even temperature, to create a mindful and focused space for employees, free of distractions.
To further enhance corporate culture, HGA transformed the solid concrete second floor of the space to include a yoga studio and break room with lounge-style seating. Skylights were cut into the ceiling to increase the amount of natural light and collaboration furniture was incorporated throughout the space to promote a feeling of connectedness and comfort. The space is primarily an open floorplan, which also allows it to also function as a flexible space for hosting events.
美国Whil公司总部办公室室内实景图
{{item.text_origin}}

