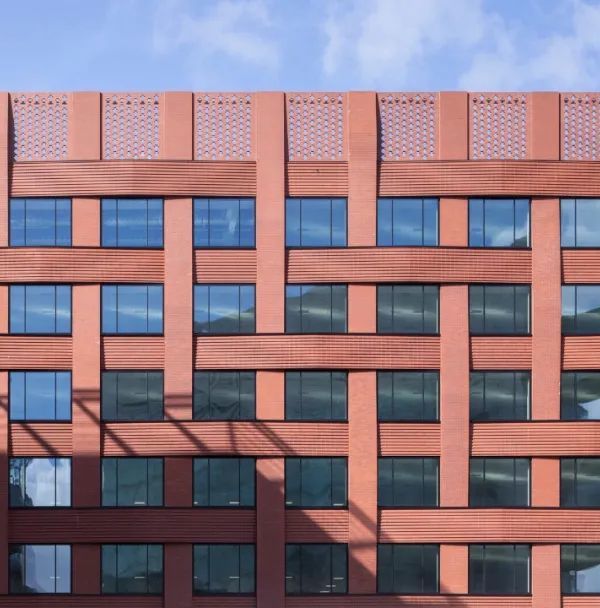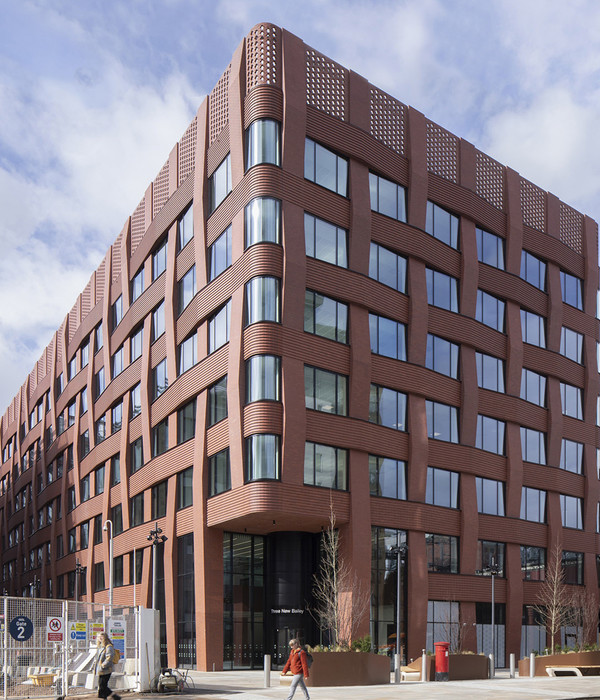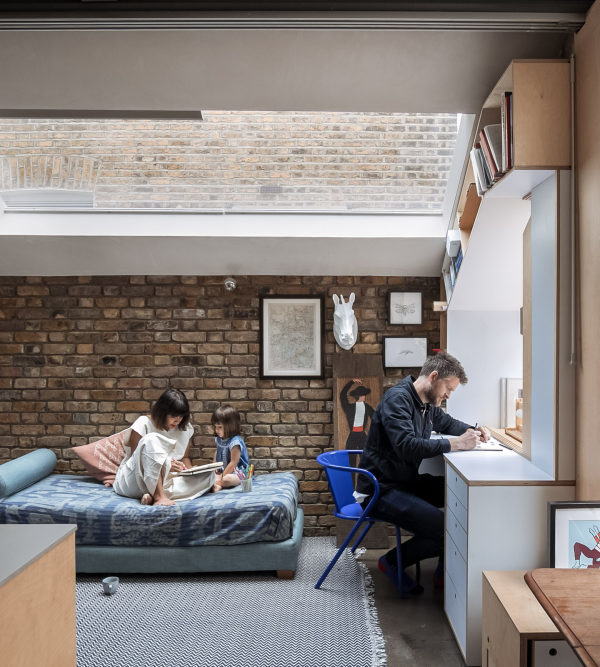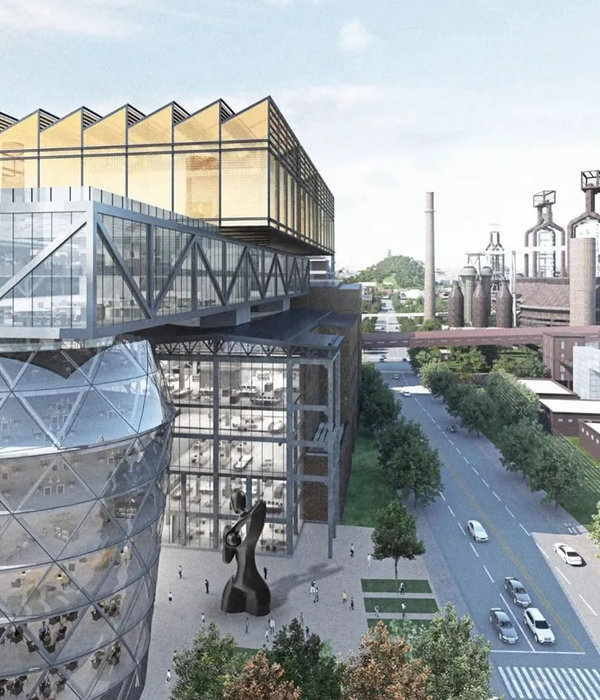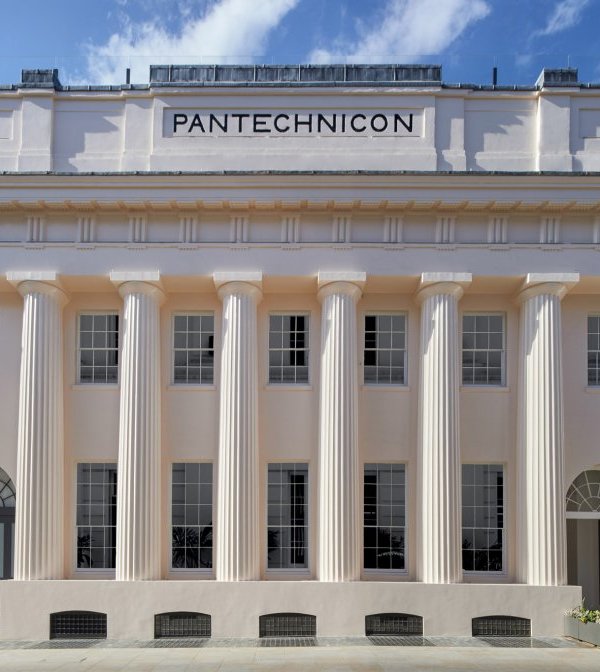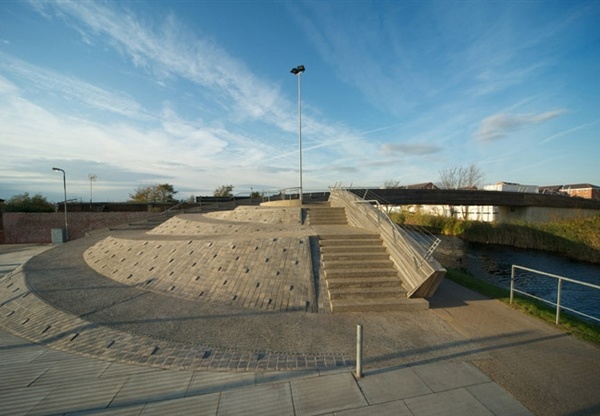场地位于关西科学城,是一个文化科学研究中心,地处京都、奈良和大阪交界处苍郁的山丘之中,拥有丰富的历史、文化和自然美景。关西科学城被认为是21世纪的模范城市,规模与筑波科学城相当,它的附近是国立国会图书馆关西馆、大型公司的基础及应用研究机构和一个高档住宅区。建筑师利用场地与道路之间3米的高差,将斜坡作为花园并把建筑置于其上。在斜坡花园中,竹子在靠近建筑的地方与其平行种植,以一种柔和的方式包围着入口外部空间。建筑后部种植树篱,清晰地界定与相邻建筑的边界并隐藏通往地下的停车场。业主是一家从事精密金属零件研发和进口的高科技公司。建筑师需要设计一栋可以作为公司标志的建筑,从公司处理的精密零件中提取灵感来源。在项目中,建筑师设计了一个简洁的体量,在外部甚至室内地板、墙面和天花板上都覆盖了金属板。
The site is in Kansai Science City, a center for cultural and scientific research currently under development among lush green hills at the junction of Kyoto, Nara, and Osaka, an area rich in history, cultural, and natural beauty. Kansai Science City has been conceived as a model city for the 21st century that will rank in scale with Tsukuba Science City. Nearby are the Kansai-kan of the National Diet Library, the basic and applied research facilities of major corporations, and an upper scale residential district. Employing the three-meter difference in level between the site and road, I made the slope a garden and placed the building above it. In the sloped garden, bamboo, planted parallel to the building at a short distance, softly encloses the exterior space of the entrance. To the rear, on a boundary with adjacent property, a hedge articulates the boundary and hides a parking lot dug into the earth.The client is a high-tech company engaged in the R&D and importing of precision metal parts. The program called for a building that would perform as a company emblem, taking its image from the precision parts the company handles. Here, I conceived of a simple mass covered with metal panels on exterior walls and even on interior floors, walls, and ceilings.
▼上部金属板下部为磨砂玻璃的建筑外观,the office with metal on the upper and frosted glass on the lower
为了弱化从道路上所看到的建筑形象,建筑师将办公室上部设计为矩形金属体量,下部则使用了磨砂玻璃,让建筑看起来仿佛漂浮在场地中。为了实现这一目的,建筑师设计了一个覆盖金属材料的简洁矩形体块,宽35米,进深12.1米,高7.9米,切割和错动南侧和北侧上部与下部的空间,材料上使用磨砂玻璃和金属织物。下部空间作为办公室入口和陈列室,上部空间作为露台。两个空隙空间在南北方向上,从上方和下方穿透矩形金属体量。下部空隙作为连接前方道路和后方停车场的坡道。在上部体量中,建筑师布置了一个可以欣赏到开阔美景的会议室。
In order to lighten the presence of the building when viewed from the road, I have made only the upper portion a rectangular metal mass, while employing frosted glass in the lower portion so the building will seem to float on its site. To do this, I took a simple rectangular mass covered with metal, 35m wide, 12.1m deep, and 7.9m high, sliced it, and slid the upper and lower portions south and north. The resulting upper and lower blank spaces I filled in with frosted-glass and metal-fabric volumes. The lower blank space became an entrance lobby and showroom, and the upper one received the function of a balcony. Two voids pierce the rectangular metal volume, above and below, in a north-south direction. The lower void functions as a ramp connecting the front road with the parking lot to the rear. In the upper void, I have placed a conference room enjoying openness and beautiful views.
▼下部空间作为入口和陈列室,上部空间作为露台,the lower blank space became an entrance lobby and showroom, and the upper one received the function of a balcony
为了获得良好的采光和外部景观,所有的办公室都布置在南侧,通道和走廊位于北侧。朝向坡道的入口方便货物进出,存储空间和研究室位于一层。入口大厅是一个充满乳白色光线的空间,穿过大厅,一部黑色的楼梯通向二层。打开半昏暗通道尽头的门就能到达会议室,会议室内拥有面对山脉的全景,可以享受自然光线和开放景色。
▼入口空间-室内对比丰富的空间,the entrance area-the interior spaces are in rich contrast
▼连接入口的展览空间,the showroom connects the entrance
All office rooms have been located on the south side for good daylighting and exterior views, with passageways and stairs on the north. The entrance faces on the ramp for ease in carrying goods in and out, with storage space and research labs situated on the first floor. Passing through the entrance hall, a space filled with dazzling milky light, one ascends a darkened stairway to the second floor. Opening a door at the end of a semi-dark passageway, one enters the conference room and confronts a panoramic view of mountains in a space enjoying natural light and openness.
▼昏暗的楼梯和二层空间,a darkened stairway to the second floor
▼楼梯空间细节,stairs details
▼具有周边山脉全景视野的会议室,conference room has a panoramic view of mountains
▼工作人员可以在会议室尽情的享受光线,workers can enjoy natural light in the space
在设计中,建筑师试图在建筑与周边环境关系的背景下,满足项目的需求。同时,建筑师也试图布局具有对比性的空间:明亮与昏暗、开放与封闭,连续性与非连续性的状态。通过这种方式,建筑师加强了建筑整体潜力,提供高度功能性和舒适的环境。在这里工作的人们可以穿过对比丰富的空间,感受到外部自然现象在内部产生的渐进变化,从而享受激励人心的研发环境。
In the design of this building, I sought to satisfy the demands of the program within the context of the building’s relationship with its surroundings. At the same time, I sought to arrange spaces of contrasting character, light and dark,open and closed, in varying states of continuity and discontinuity. This, I felt, would enhance the overall potential of the building and provide a highly functional and comfortable environment. People working here will move through spaces of rich contrast, conscious of the incremental changes effected in the interior by external natural phenomena, and thus enjoy an atmosphere richly stimulating for research and development.
▼建筑夜景,night view
▼平面,plan
▼南立面&东立面,south&east elevation
▼剖面,section
{{item.text_origin}}





