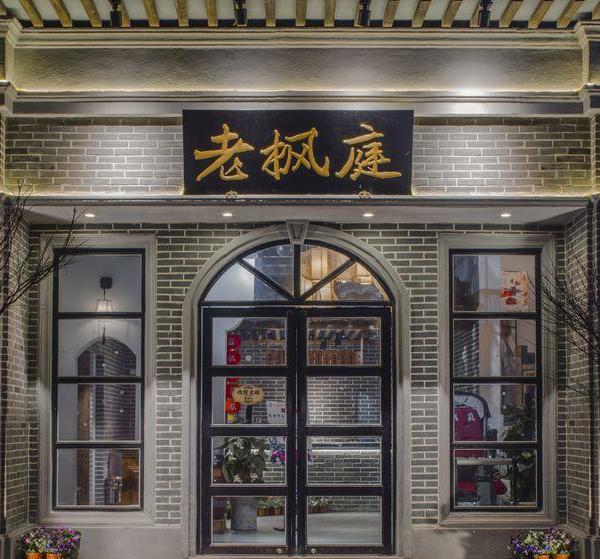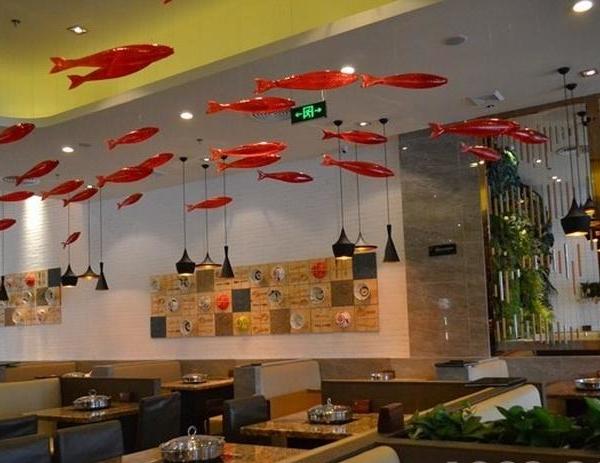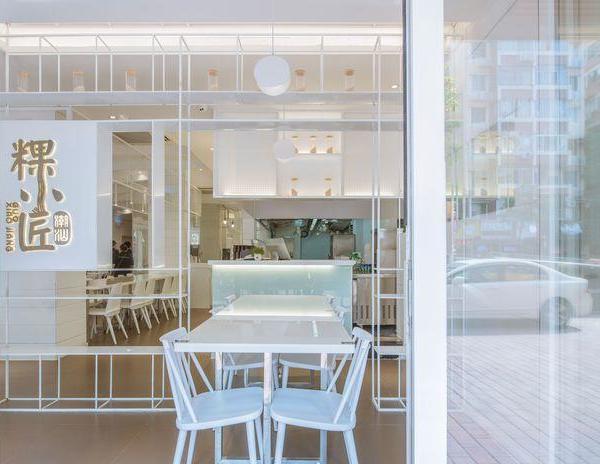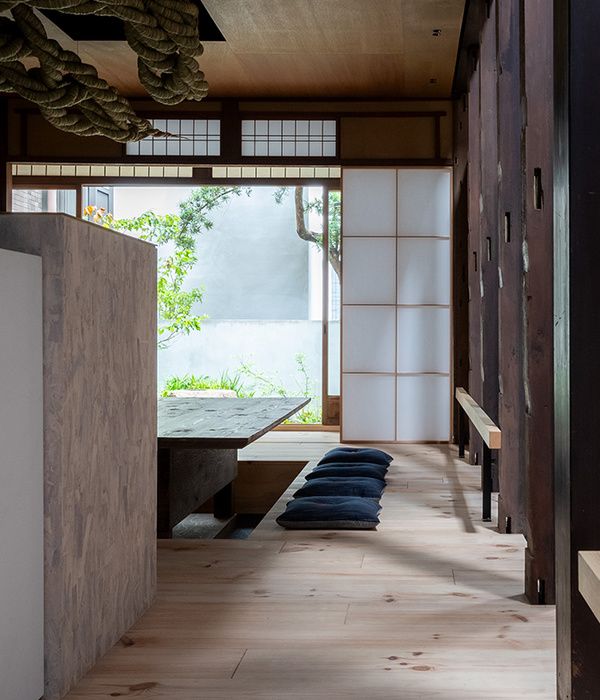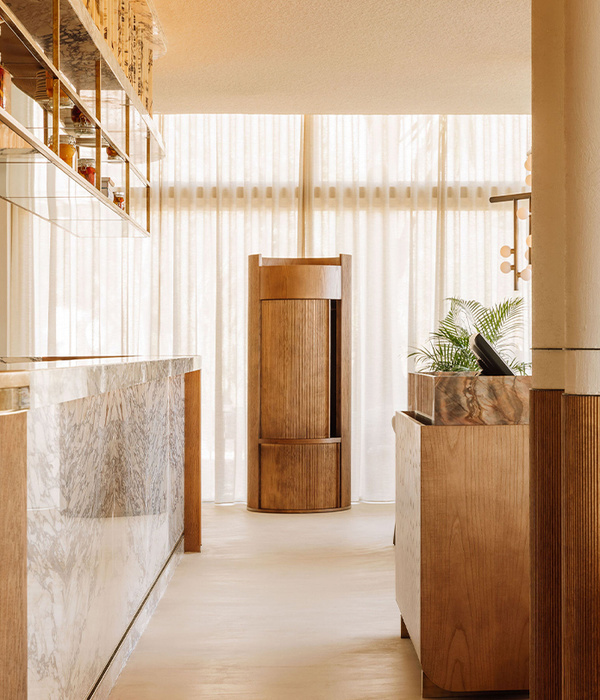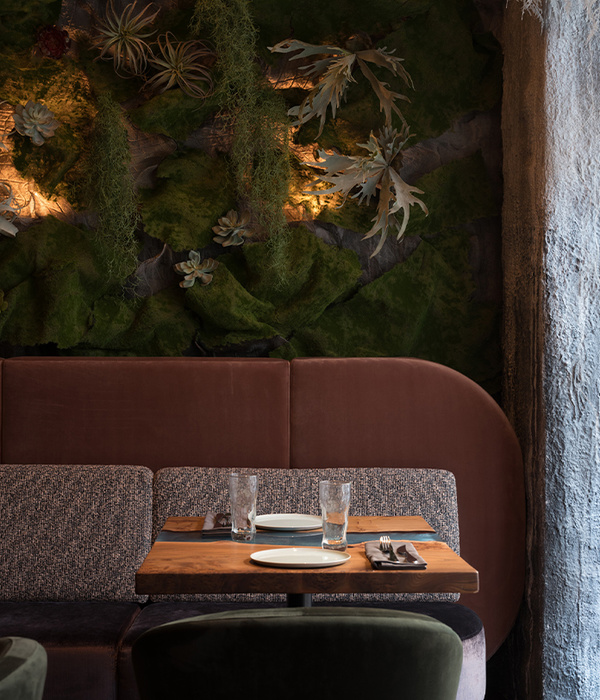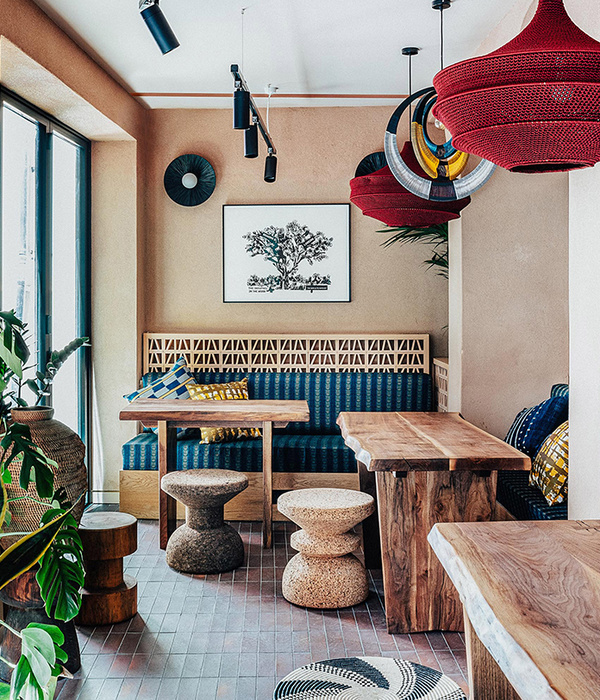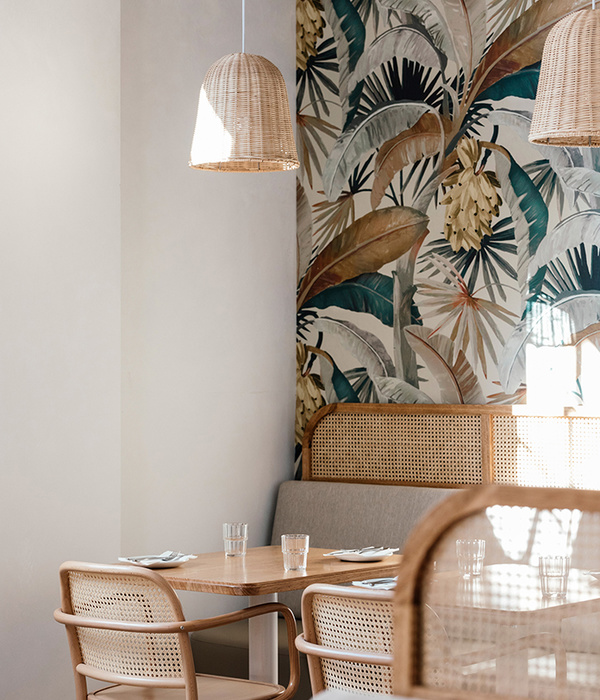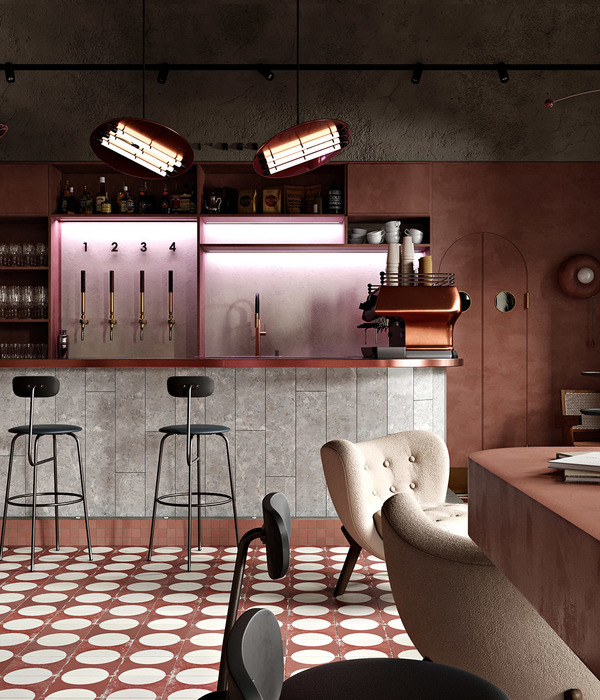滁州市南谯区阳明北路1581号
烧结砖 | 玻璃 | 艺术漆 | 柔性灯带
面积
| 1500㎡
设计师 | 苏江
赧晓芳
执行设计师 | 曾奎
Chinese Restaurant Design
1581 Yangming North Road, Nanqiao District, Chuzhou
Chuzhou
/ 2022.January
"
建筑,这是最高的艺术,它达到了柏拉图式的崇高、数学的规律、哲学的思想、由动情的协调产生的和谐之感。”
勒
· 柯布西耶
该项目是一个茶食中餐厅的设计,在我们中国人的”餐“文化里,它是包容的也是固执的,但无论怎样,必然逃不过茶的影子,所以我们不需要西式的导台,而是一张茶台。
The project is a Chinese restaurant design. In our Chinese "meal" culture, there must be tea. Therefore, we don't need a Western-style guide platform, but a tea platform.
我们要做的有四件事,第一,改变建筑的外立面,呈现一个崭新的完全现代的建筑风格;第二使建筑中的黑空间有采光;第三,建筑中改造天井后,次梁的处理以及挑空结构的加固;第四,室内景观电梯及屋顶花园的景观改造。
There are four things we need to do. First, change the facade of the building; Second, make the dark space in the building have daylighting; Third, after the transformation of the patio in the building, the reinforcement of the beam structure; Fourth, the transformation of landscape elevator and roof garden.
所以,在一层做了挑空的入厅,最大程度引进天光,和增加空间尺度;在二层做了侧边的挑空井廊,让雨水可以流入建筑空间的绿植内景;在三层,延用中国传统的“四水归堂”,人为破除顶部楼板,设计了一个雨水中庭,中庭中置放现代雕塑,力求做到移步换景的视觉转换。
Therefore, an empty entrance hall was made on the first floor, the skylight was introduced, and the spatial scale was increased; An empty well gallery is built on the second floor to allow rainwater to flow into the building space; On the third floor, the top floor was artificially broken and a atrium was designed, in which modern sculptures were placed.
公区以白色和橙色作为颜色主基调,辅助顶部和地面灯带,贯穿所有人走过的动线空间。顶部为暖色2700k光源,地面为6000k白色光源,即白色洁净基调上有暖色视觉光,同时黑色装饰走线与灯带共同延伸。地面和墙面,使用了相同鱼肚白纹理不同材质的处理方式。
White and orange are the main colors in the public area, and the auxiliary light belt runs through all moving lines. The top is a warm 2700k light source, and the ground is a 6000K white light source. The ground and wall are treated with the same texture and different materials.
因为重新思考了当代餐饮的就餐习惯及就餐结构的改变,包厢的功能设计上,部分以圆桌加茶桌的方式满足6到8人的使用,部分以长桌满足2到四人的使用,不考虑公区的散座。同时布局根据餐标及餐位数,做了不同状态下的餐厅盈利比的核算,以此为基础调整布局。
Because of rethinking the structure of contemporary catering habits, in the functional design of the box, part of the round table and tea table can meet the use of 6 to 8 people, and part of the long table can meet the use of 2 to 4 people, regardless of the scattered seats in the public area.
空间上除了保证每个包厢有光和有景以外,风格上延续现代风格的调性,家具的选择上也是以现代轻奢为主,磨砂金属的桌腿、皮质的椅凳、石材的台面等作为空间中的考究细节体现。另一方面,我们使用青砖、红砖这样的粗糙肌理,希望做到精致与粗糙的反差,并且不违和。
Space continues the tonality of modern style, and the choice of furniture is also based on modern light luxury. On the other hand, we use the rough texture of green brick and red brick, hoping to achieve the contrast between delicacy and roughness, and do not violate the harmony.
细节的处理上,我们希望在现代风格里延续中国园林里的设计思维,即 造景、借景、错景等,使每个包厢立意不同,但色彩材质元素上又是相互统一的。所以,我们说它是现代的形式,中式的灵魂。
As for the treatment of details, we hope to continue the design thinking in Chinese gardens in the modern style, that is, creating scenery, borrowing scenery, wrong scenery, etc., so that each box has different ideas, but the color and material elements are unified with each other. Therefore, we say it is a modern form, the soul of Chinese style.
__________________________________________
Welcome to share this article.
__________________________________________
地址 | address | 南京市江宁区将军大道6号J6创意园
{{item.text_origin}}



