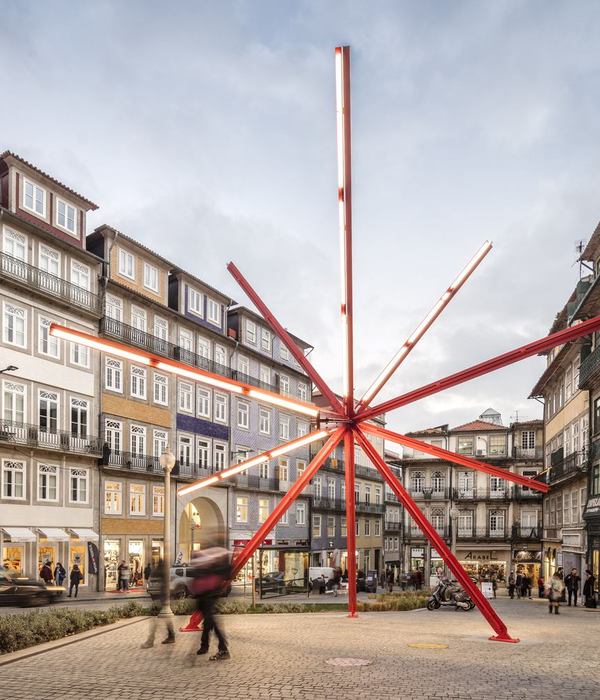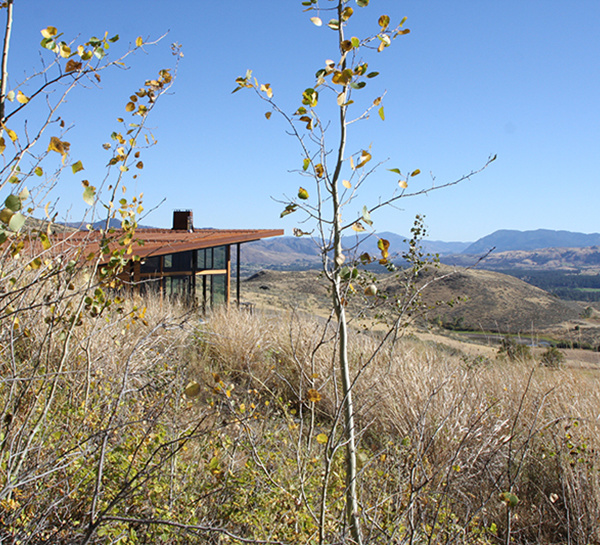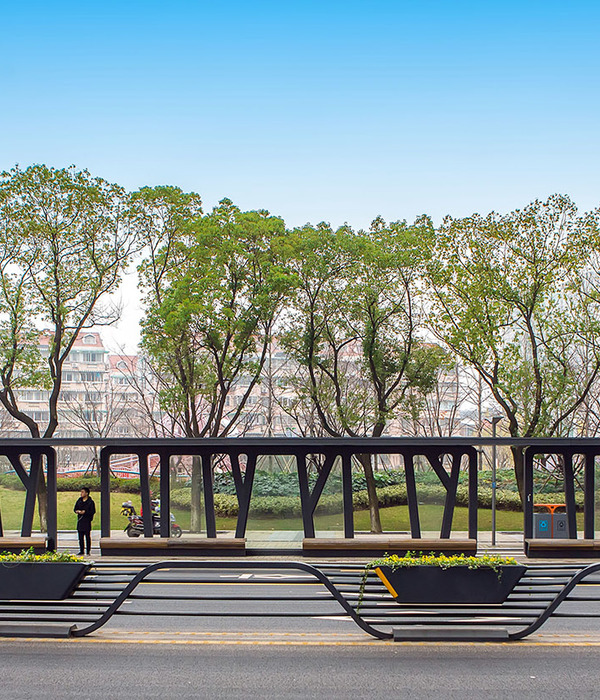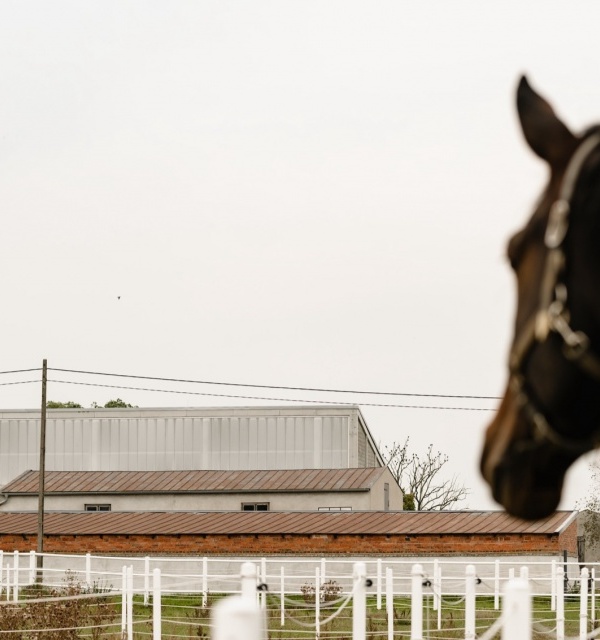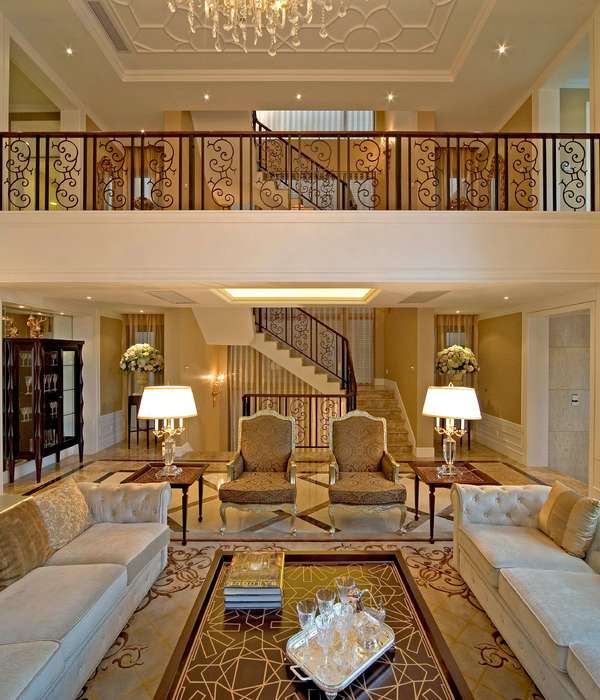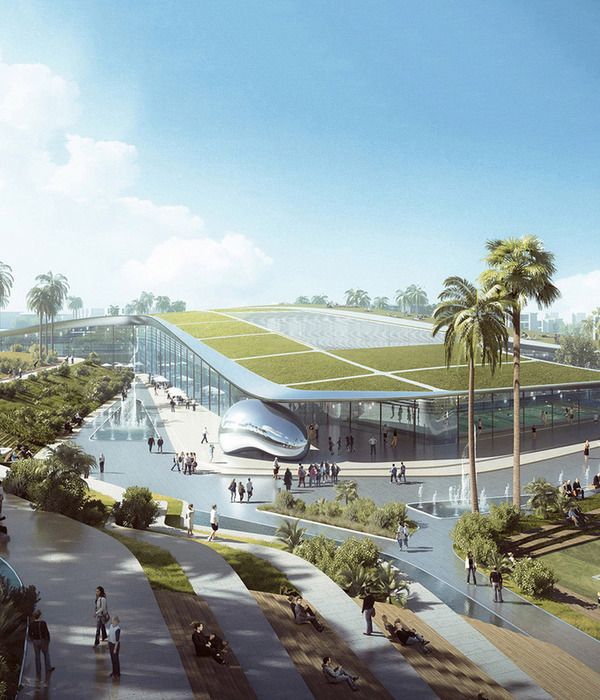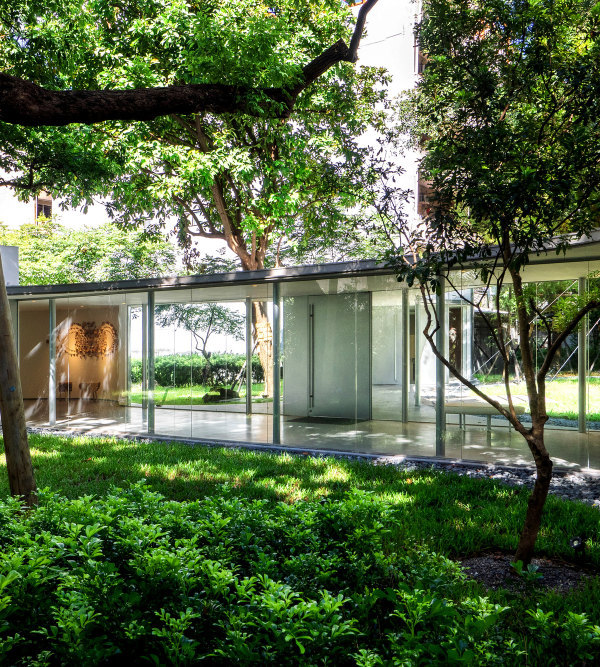Architect:LeA atelier | Landscape
Location:Eixample, Barcelona, Spain; | ;View Map
Project Year:2016
Category:Commercial Landscape;Residential Landscape
This project aims to raise awareness of ecological processes that do not create a still image, but rather a landscape in constant flux, inviting visitors to reflect on the subject of public space.
Behind the fences enclosing this urban gap, the architects and landscape designers discovered a space reclaimed by nature. A tall meadow of spontaneous vegetation was growing between the foundations of the demolished Fire Station walls: A powerful image of urban re-naturalization which inspired the project’s general strategy.
The project reinterprets these old ground-level outlines of the construction that used to occupy the plot, proposing a criss-crossing path through a tall meadow of grasses of different heights, textures, shapes, colours, which provide a cyclical landscape. The designers work with vegetation as a generator of space, creating visuals, screens and a selection of species that offers a sequence of stepped blooms.
It values the memory of the place and relies on these outlines to organize a mosaic of living and inert tiles with an intentional emphasis on vegetation in the centre of Barcelona, where green spaces are scarce.
Coherent with the small budget and the environmentally sustainable philosophy, the authors promote reuse: recovered chairs, concrete benches moulded in situ, lovingly transplanted trees affected by construction works in the city and a porous concrete paving that contributes to the Barcelona’s permeability and aquifer recharge.
The designeschews the standardization that is often found in the design of public spaces: waterproof, gray and repetitive.
The proposal is for a living plaza-garden in the heart of the city, to bring a patch of wilderness to the urban landscape, where one can observe the passing of time, of seasons, and come to view the landscape as cyclical.
▼项目更多图片
{{item.text_origin}}

