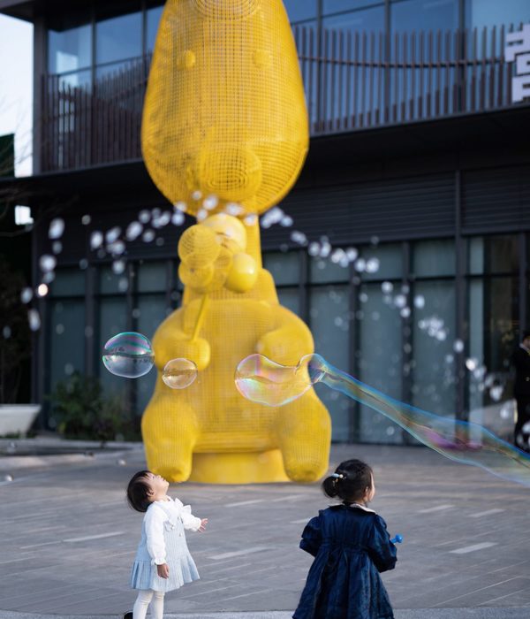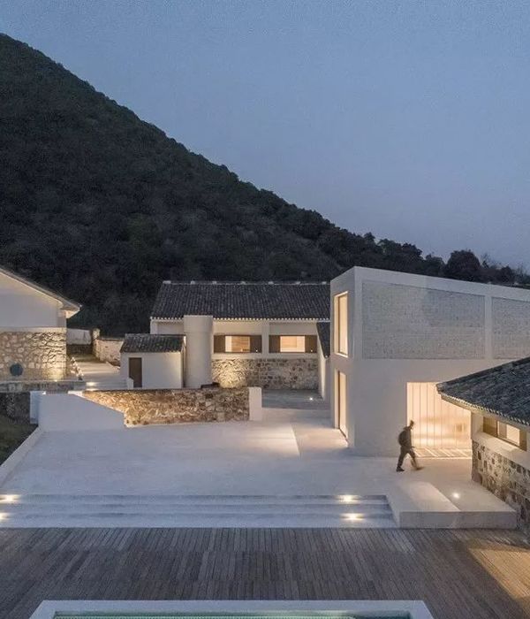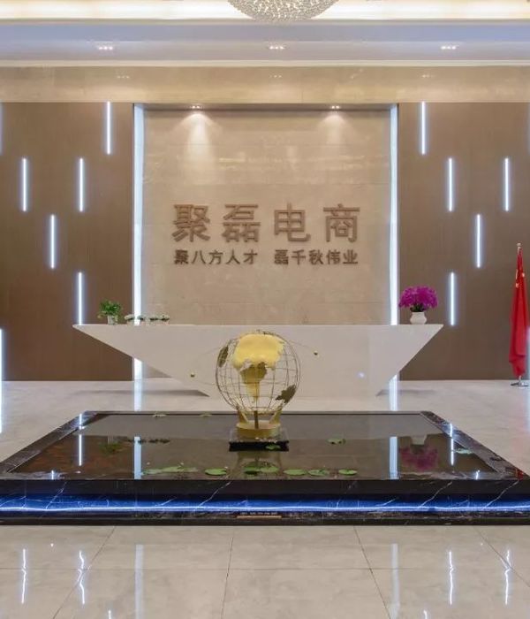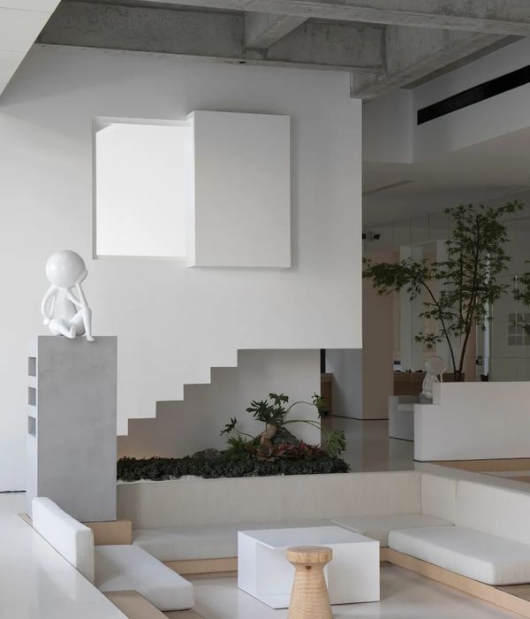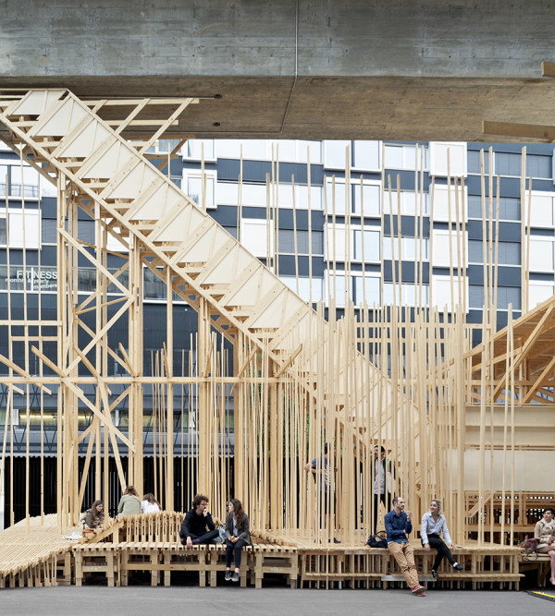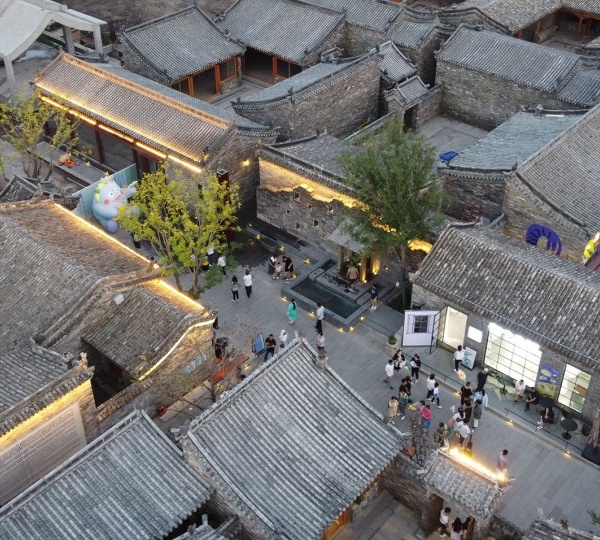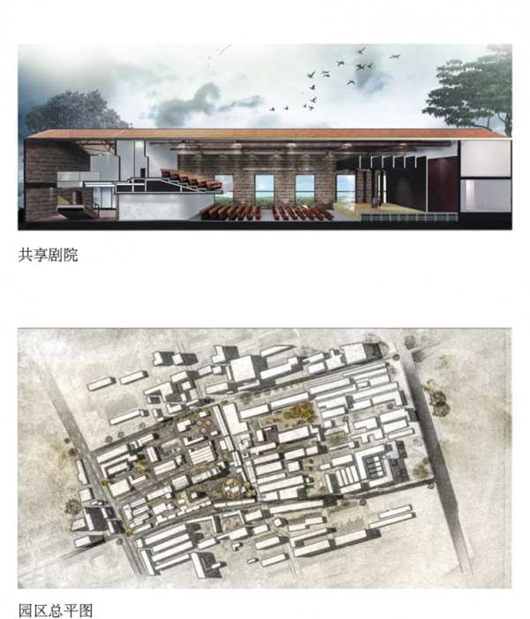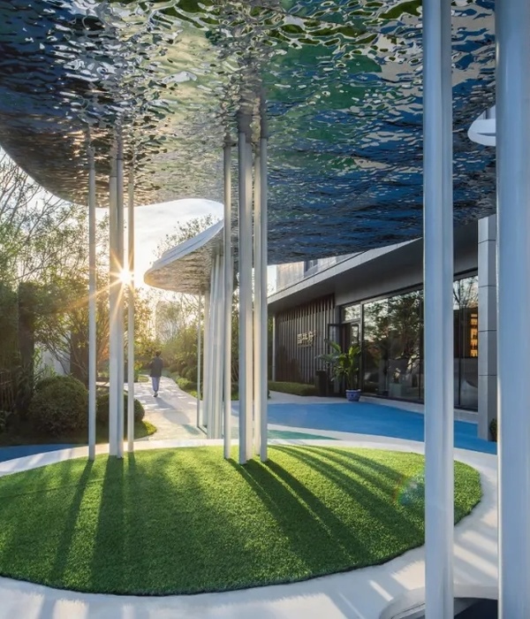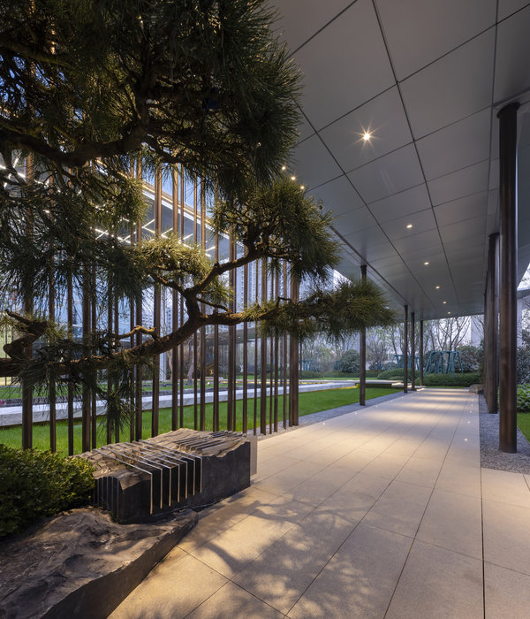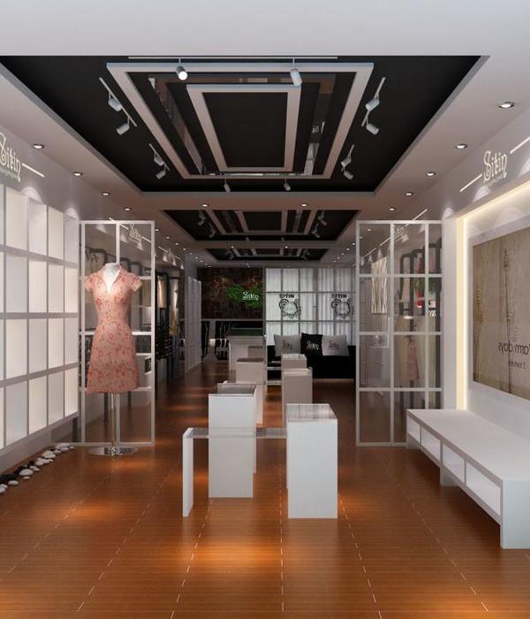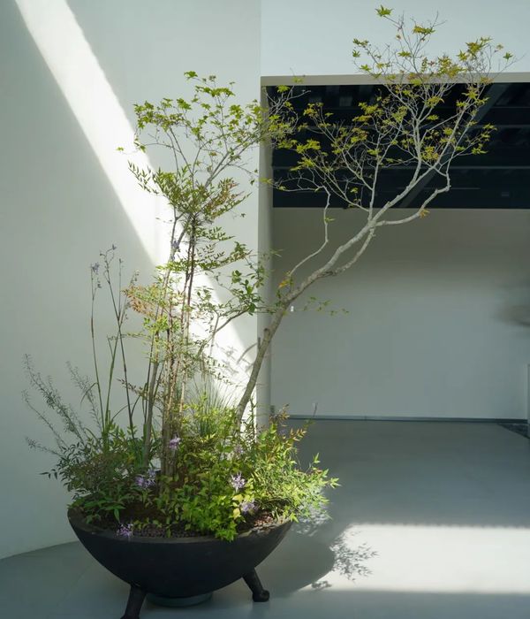▼社交区域,social area © ONI Studio
The idea of using construction materials is also coherently reflected inside the building. Uncovered installations, visible structure is a continuation of the sincerity and austerity of the building. This space is complemented by an original single series of furniture, lighting and details emphasizing the unique and individual character of the place, and made of steel and wood by local craftsmen.
建材的使用理念在建筑内部也得到了一致的体现。未覆盖的装置、裸露的结构延续了建筑的真诚和朴素。当地工匠用钢材和木材制作的一系列原创家具、灯具和细节与这一空间相得益彰,凸显了这里独特的个性。
内部装饰 interiors
▼马厩,stable © ONI Studio
▼马场一角,a corner in the hall © ONI Studio
▼聚碳酸酯天窗为马场大厅带来柔和照明,polycarbonate skylight bring soft light into the hall © ONI Studio
▼马场大厅概览,overview of the hall © ONI Studio
The building, expressive, but modest in detail, blends in with the rural surroundings through the use of natural and raw materials. Concrete blocks are perfect as a material for single-layer walls and filling reinforced concrete structures. The walls did not need additional finishing from the outside and inside of the building, which reduced building materials and construction time. The roughness and tectonics of the walls are warmed up by natural wooden gates and beams made of glued wood. The concrete structure is also filled in places with polycarbonate as an economical alternative to window joinery with glass. This material works great as lighting the hall from the south, because it breaks up and lets soft light into the interior without creating sharp chiaroscuro on the ground, which can scare horses. It is a matt surface that is also safe for birds and in the evening the building shines gently like a lantern. Covering the lower roof with silver trapezoidal sheet responds well to weather conditions and changes colors with the surroundings.
▼真诚和朴素的材料选择,the using of materials reflects sincerity and austerity © ONI Studio
▼走廊,corridor © ONI Studio
▼夹层空间,mezzanine space © ONI Studio
▼夜景,night view © ONI Studio
▼总平面图,site plan © wiercinski-studio
▼平面图,plan © wiercinski-studio
▼剖面,sections © wiercinski-studio
project team: Adam Wiercinski, Borys Wrzeszcz location: Jaroszewo, Poland area: 2.240 m year: 2022 photography: ONI Studio
The raw, honest and cozy stable is set in a rural landscape surrounded by dense buildings and picturesque fields. The Horse House is a new facility for breeding and training infrastructure of the Ludwiczak Stables.
▼远眺建筑,distant view of the project © ONI Studio
背景 context
Jaroszewo村庄建有房屋和农舍,其材料、形状、规模和屋顶几何形状各不相同。周边美丽的田野被附近的高速公路切断。马之屋位于密集的建筑地块,与周边的房屋、现存的马厩和农舍融为一体。
The village of Jaroszewo is built up with houses and farm buildings with varied materials, shapes, scale and geometry of the roofs. There are picturesque fields all around, cut by the nearby expressway. The Horse House fits into a densely built-up plot with a house, existing stables and farm buildings.
▼项目与周边的房屋融为一体, the project fits into surrounding buildings © ONI Studio
功能 function
建筑包含一个用于障碍训练的全尺寸大厅、一个有18个隔间的马厩、一个仓库,以及一个社交区,包括厨房、书房、马具室和夹层观赏区。建筑的功能布局根据现有建筑进行了调整,新马厩部分位于旧马厩的对面,马匹们可以互相看到。
The building consists of a full-size hall for training with obstacles, a stable with eighteen stalls for horses, a warehouse, and a social area with a kitchen, study, tack room and a viewing area on the mezzanine. The layout of functions in the building has been adapted to the existing buildings, the part with the new stable is located opposite the old stables and the horses have the opportunity to look at each other.
▼建筑概览, overview of the Horse House © ONI Studio
这座原始、朴实、舒适的马厩坐落在一片乡村景观中,周围是密集的建筑和风景如画的田野。马之屋是Ludwiczak马场用于马匹饲养和训练的新设施。
▼两侧立面, facades on the two sides © ONI Studio
形状 shape
该建筑位于住宅和两座现有的马厩建筑之间,沿着相同的屋顶方向布置。所需的功能决定了其尺度,并根据现有建筑和地块的交流系统进行了调整。建筑的屋脊被移动,以便单坡屋顶可以覆盖不同高度的内部空间。马厩屋顶的降低使建筑在尺度上与旧马厩相协调,并在两者之间形成了一条人体尺度的通道。体块垂直方向上的断层被用作照向马场的天窗。建筑的四角向内收缩,以保持与毗邻建筑之间交流的便利性。建筑的独特外形与周围多样化的环境相得益彰,垂直天窗则让人联想到周围工业设施的锯齿状的屋顶结构。裸露的建筑结构在立面上形成了鲜明的立体图案,通过阴影凸显出来。该地区有许多建筑没有经过粉刷,其结构元素清晰可见。马之屋以现代的方式诠释了这一景观,优质耐用的材料将使其历久弥新。
▼设计概念图,concept diagram © wiercinski-studio
The object was placed between the house and two existing stable buildings, continuing their direction of roofs. The required function determined the dimensions, which were adapted to the existing buildings and communication system of the plot. The ridge of the building was moved to create mono-pitched roofs over internal spaces of different heights. The lowering of the roof over the stables matched the building in scale to the old stables and created a human-like walkway between. A vertical fault in the block was used as a skylight to the running hall. The corners of the building have been moved to the center to maintain the convenience of communication among tight buildings. The building with a characteristic shape fits in with the diverse surroundings, and the vertical skylight brings to mind inspirations from the surrounding industrial facilities with sawtooth roof structures. The visible structure of the building creates a distinct three-dimensional drawing on the façade, highlighted by the shadow play. There are a lot of unplastered buildings in the area with visible structural elements. The Horse House interprets this landscape in a contemporary way and the quality and durable materials will make it age and patinate well.
▼裸露的建筑结构凸显在立面上,visible structure protrude from the facade © ONI Studio
▼立面细部,facade detail © ONI Studio
材料 Materials
这座建筑极富表现力,但在细节上十分克制,通过使用天然原材料与周围的乡村环境融为一体。混凝土砌块是单层墙体和填充钢筋混凝土结构的理想材料。墙体不需要额外的内外表面处理,从而减少了所需的建筑材料和施工时间。天然木门和胶合木梁为墙体的粗糙建构造增色不少。混凝土结构中的很多地方还填充了聚碳酸酯,以作为细木工玻璃窗的经济替代品。这种材料可以很好地从南面为大厅提供照明,它将柔和的光线打散并引入室内,而不会在地面上形成锐利的明暗边界,以免吓到马匹。它是一种哑光表面,对鸟类也很安全,傍晚时分,建筑就像灯笼一样柔和地发光。较低的屋顶覆盖银色梯形板,能很好地适应天气条件,并随周围环境的变化而改变颜色。
▼轴测图,axon © wiercinski-studio
{{item.text_origin}}

