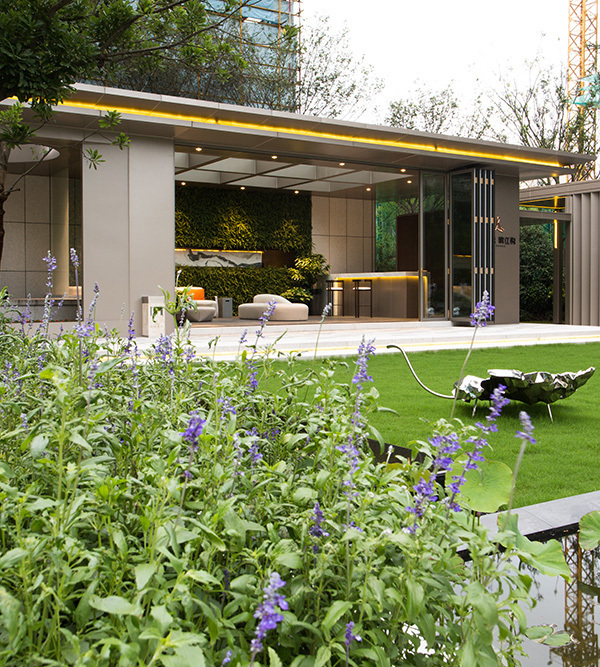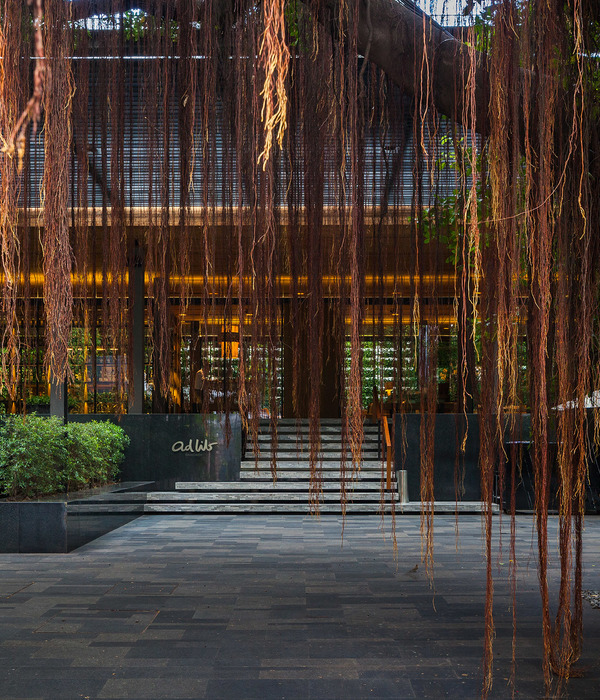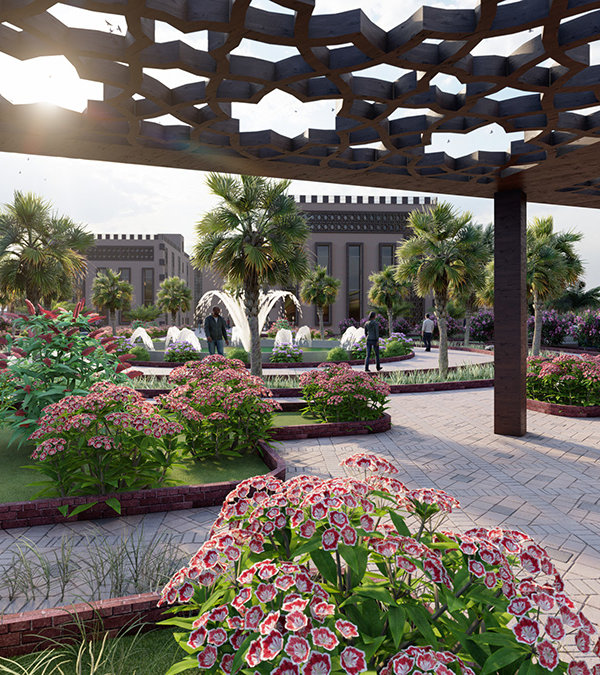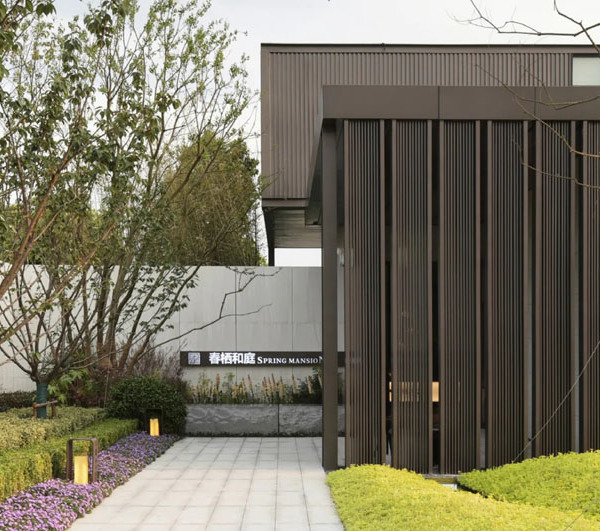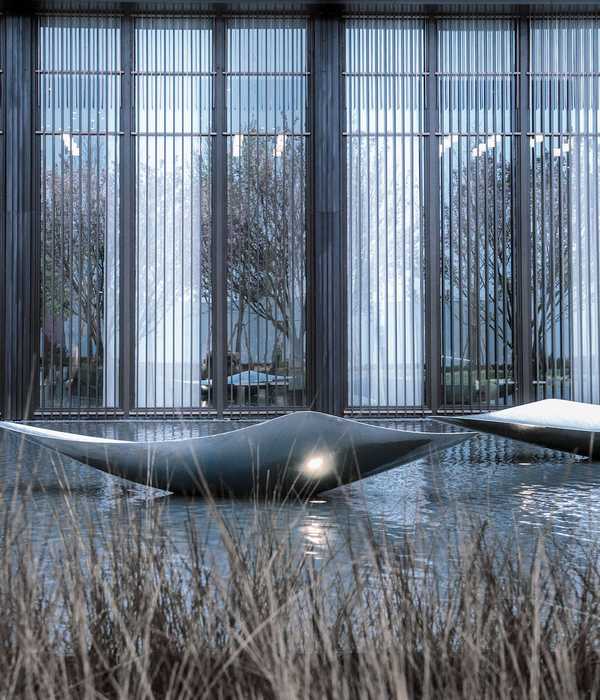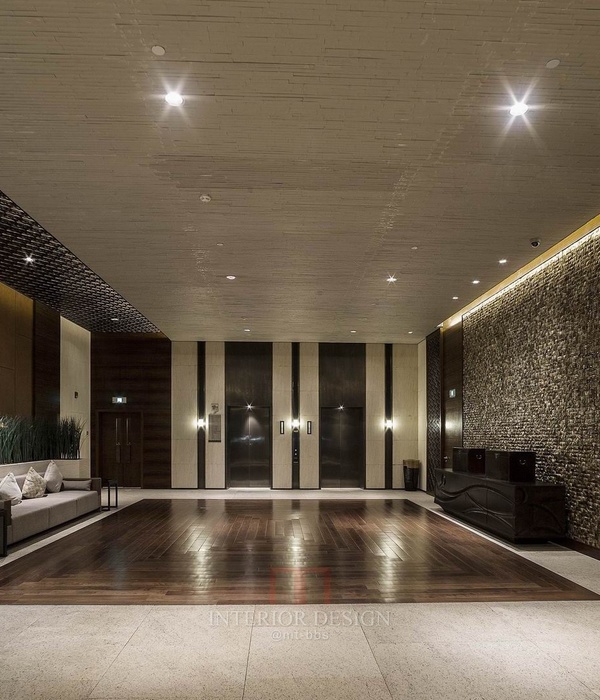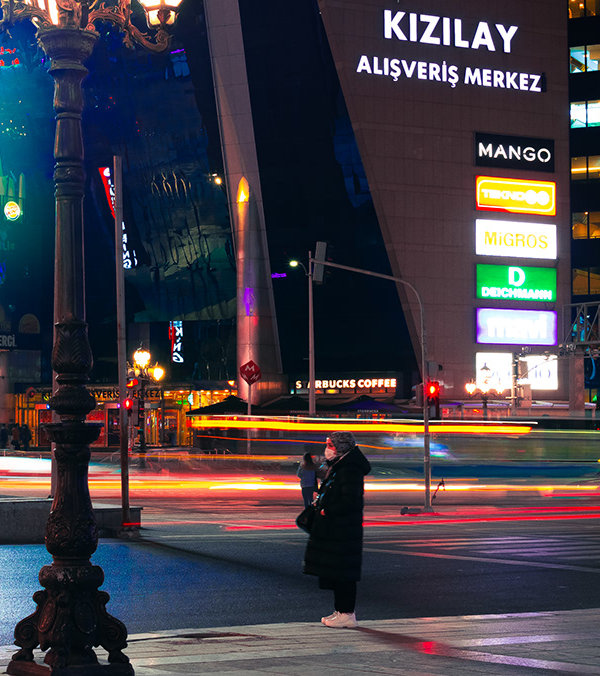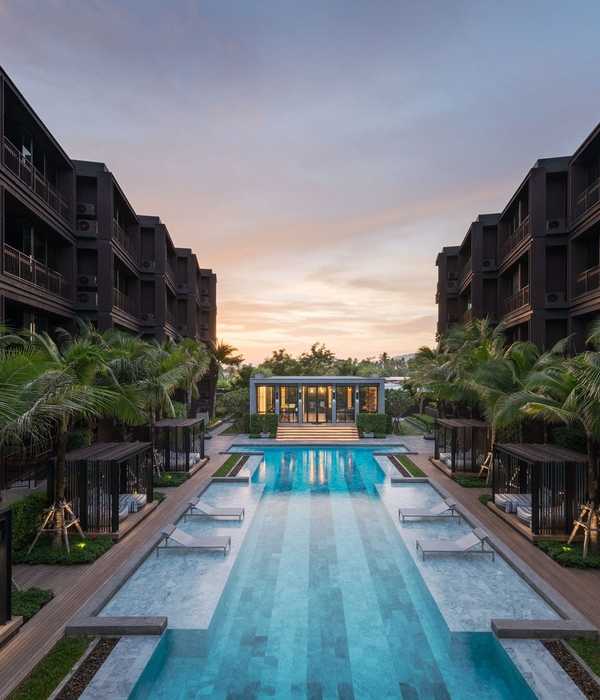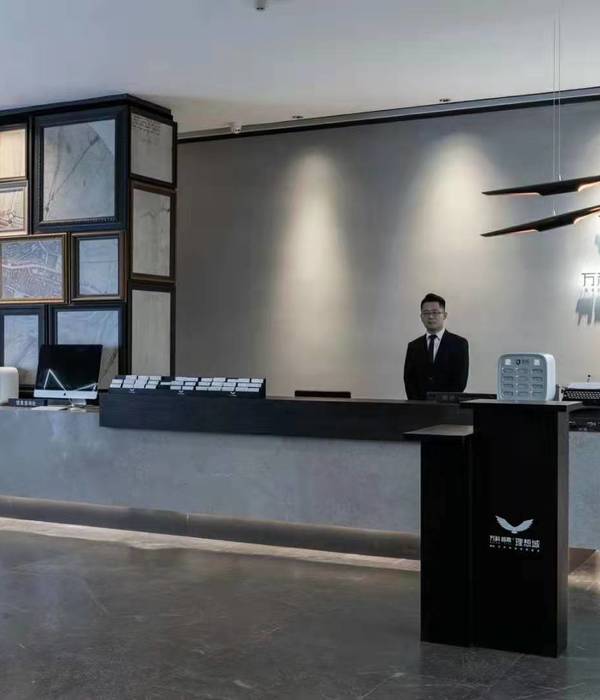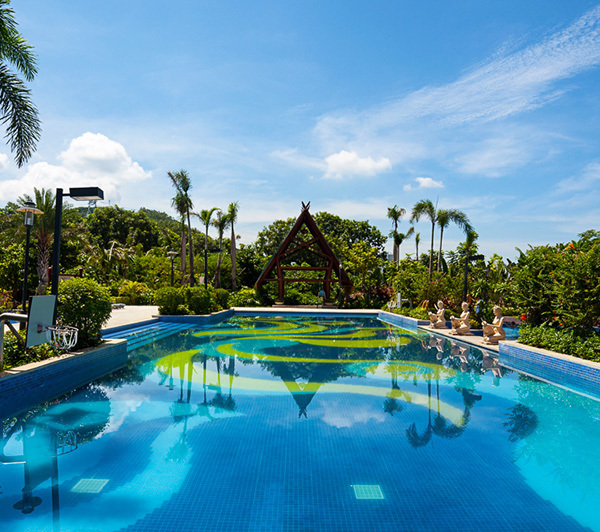- 项目名称:创新特拉维夫门户设计,连接城市与居民区
- 目标:一个繁忙的城市空间和一个亲密的居民区之间的可持续共存
- 设计团队:Etan Kimmel,Michal Kimmel Eshkolot,Michael Hinitz,Yaara Gooner,Omri Ron,Ruth Gerstle
- 面积:32000.0平方米
- 东侧:更密集的建筑物组成,逐步从底层的公共用途转向顶层的私人用途
“该设计位于该市最繁忙的十字路口之一与其文化中心之间,创造了通往特拉维夫的新门户。特拉维夫将是一系列创新的建筑,将把这个支离破碎的地区连接起来。”设计的目标是“一个繁忙的城市空间和一个亲密的居民区之间的可持续共存”。
“Located between one of the city’s busiest intersections and its cultural center, the design creates a new gateway to Tel Aviv, which will be an innovative series of structures that will connect this fragmented area,” with the goal of creating a “sustainable coexistence between a busy urban space and an intimate residential neighborhood.”
Courtesy of Kimmel Eshkolot Architects
由Kimmel Eshkolot建筑师提供
总体规划分为西侧和东侧两部分。西部的特色是萨罗纳花园,这是一个开放的城市空间,鼓励自发的休闲活动、聚会和小型音乐会等活动。它还将成为艺术展览的场所,并将以类似于伦敦蛇形画廊的方式举办临时展馆。此外,该计划的西侧将有几座小型的挂牌建筑,并将包括广泛的遮阳元素以及一个水景。
The masterplan is separated into two sections—the west side and the east side. The western portion features the Sarona garden, an open urban space that encourages spontaneous leisure activities, gatherings, and events like small concerts. It will also serve as a site for art exhibitions, with the ambition of hosting temporary pavilions, in a similar manner as London’s Serpentine Gallery. Furthermore, several small listed buildings will occupy the western side of the plan, and will incorporate extensive shading elements, as well as a water feature.
Courtesy of Kimmel Eshkolot Architects
由Kimmel Eshkolot建筑师提供
Courtesy of Kimmel Eshkolot Architects
由Kimmel Eshkolot建筑师提供
该计划的东侧将由更密集的建筑物组成,每一栋建筑都将逐步从底层的公共用途转向顶层的私人用途。
The east side of the plan will be comprised of a more dense arrangement of buildings, each of which will contain a gradual shift in program from public use at the bottom to private use at the top.
Courtesy of Kimmel Eshkolot Architects
由Kimmel Eshkolot建筑师提供
Courtesy of Kimmel Eshkolot Architects
由Kimmel Eshkolot建筑师提供
Courtesy of Kimmel Eshkolot Architects
由Kimmel Eshkolot建筑师提供
在这里了解更多关于这个项目的信息。
Learn more about the project here.
建筑师Kimmel Eshkolot建筑事务所位于特拉维夫-亚福,以色列设计团队Etan Kimmel,Michal Kimmel Eshkolot,Michael Hinitz,Yaara Gooner,Omri Ron,RuthGersted面积32000.0平方米
Architects Kimmel Eshkolot Architects Location Tel Aviv-Yafo, Israel Design Team Etan Kimmel, Michal Kimmel Eshkolot, Michael Hinitz, Yaara Gooner, Omri Ron, Ruth Gerstle Area 32000.0 sqm
通过Kimmel Eshkolot建筑设计师带来的新闻。
News via Kimmel Eshkolot Architects.
{{item.text_origin}}

