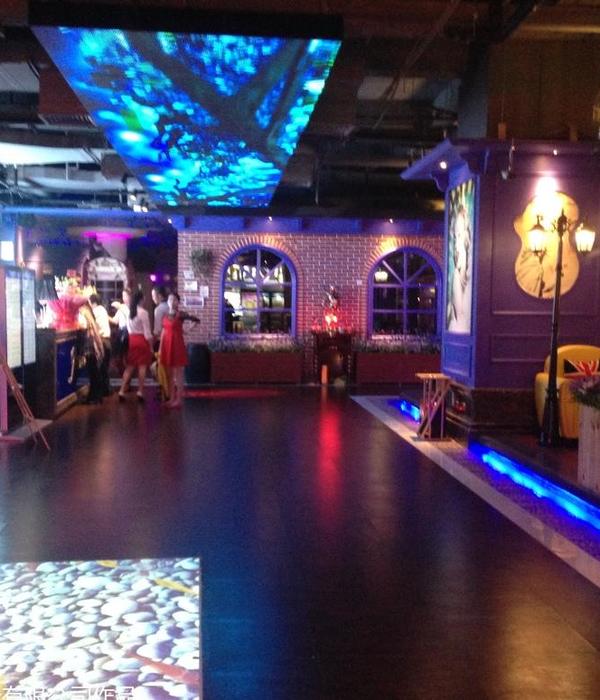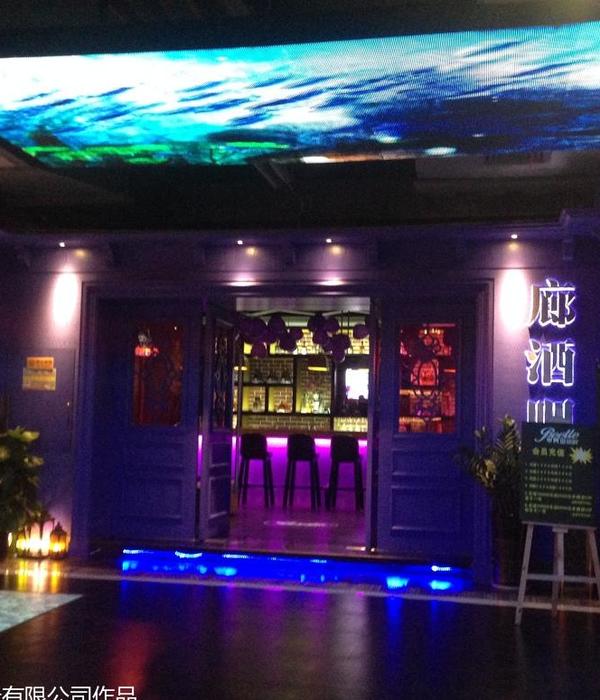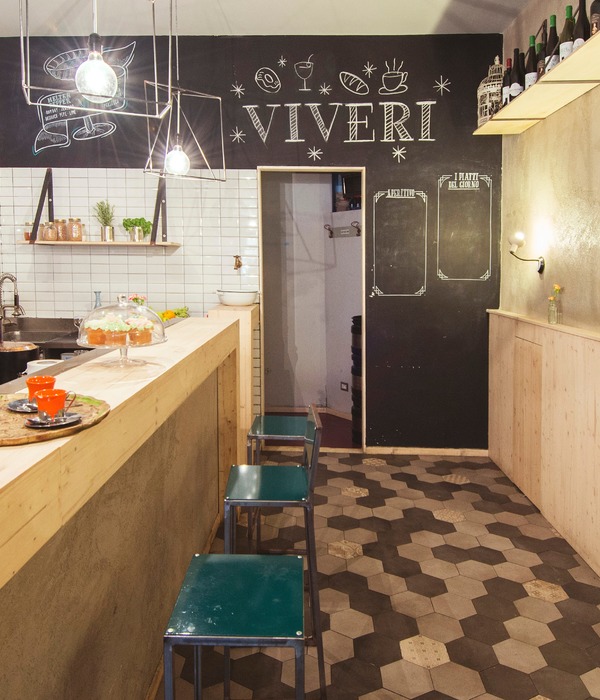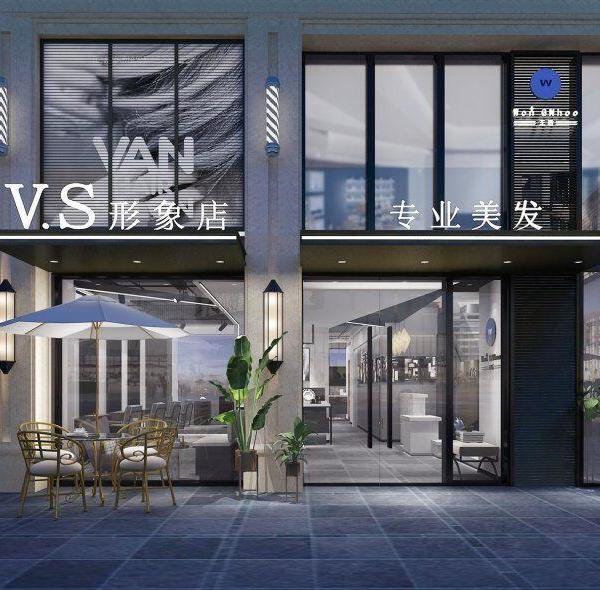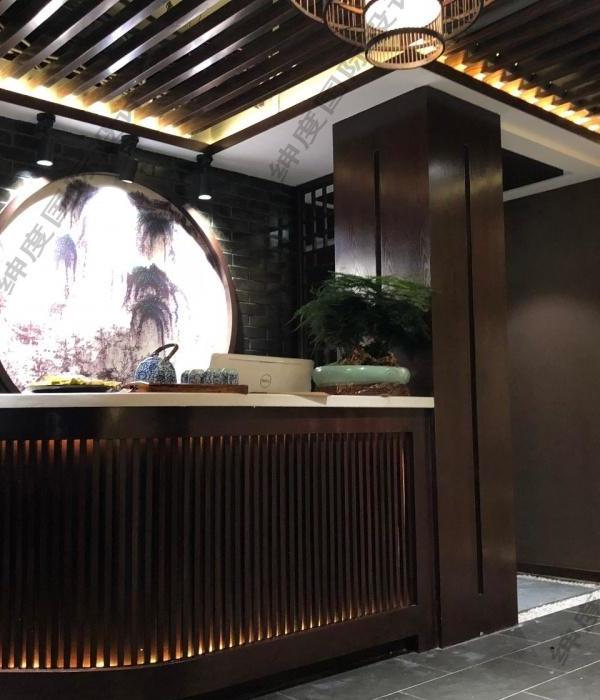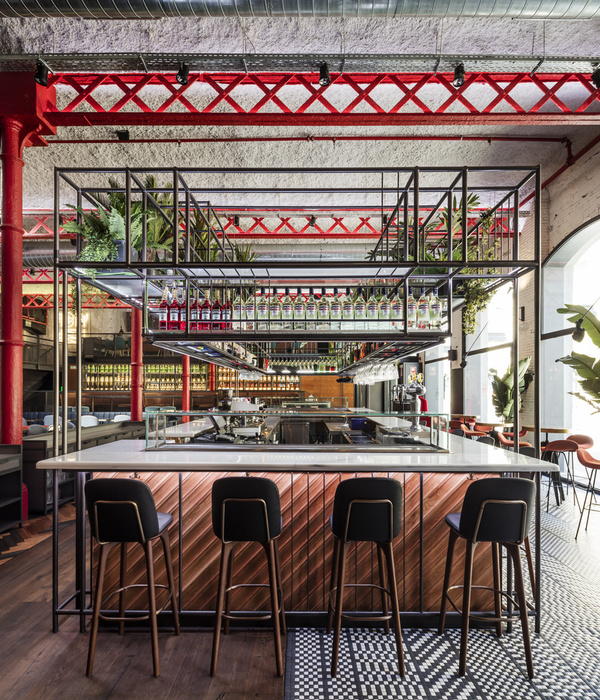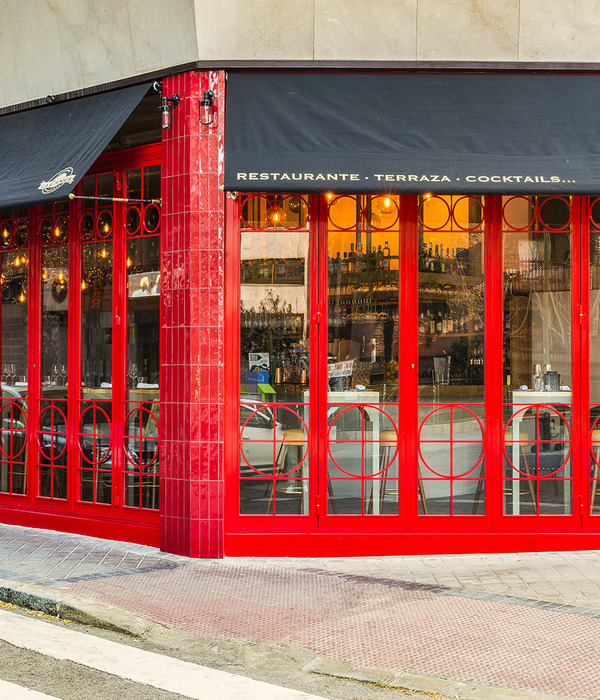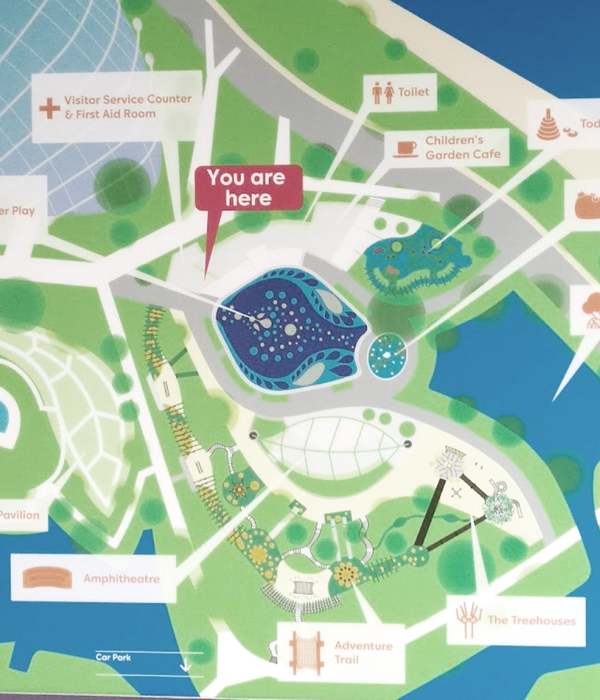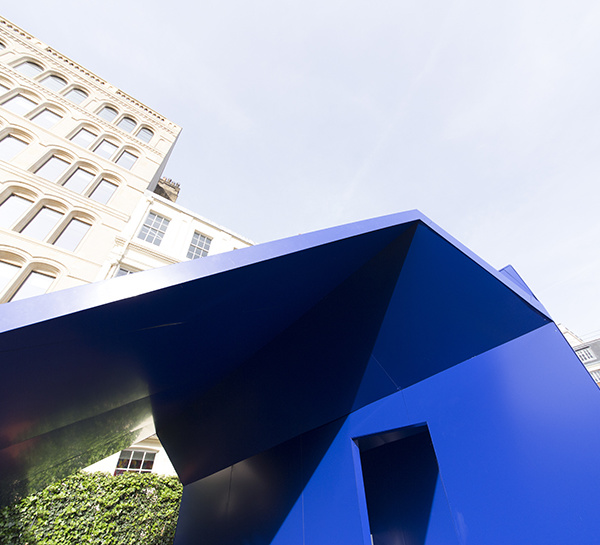America Children's hand club
设计方:TEAM A
位置:美国
分类:娱乐建筑
内容:实景照片
图片:7张
摄影师:PhotographsTom Harris / Hedrich Blessing
这是由TEAM A设计的儿童牵手俱乐部。该项目总建筑面积26300平方英尺,位于芝加哥奥斯丁小区学校中心后方,专为1-2年级的儿童使用。该项目包括宽敞的教室、阅览室、阳光满溢的多功能房、设有高校规模的篮球场的体育馆/食堂、礼堂以及行政办公空间。该项目每年可容纳264名学生,一周七天均开放,满足奥斯丁小区的安全和培育环境。在建筑设计中,建筑师使用了预制系统,加快了项目交付进度,同时维护了项目品质,节省成本以抵消可持续元素和品牌元素的费用。明亮的色彩和规模,让俱乐部的孩子们对生活充满想象,融入到外部表皮及大堂中,提供了连续的体验,并鼓励社区与学生的共同参与。
译者:筑龙网艾比
From the architect. By The Hand Club For Kids is a new 26300 soft after school center in the Austin neighborhood of Chicago for kids grades 1-12. Designed by Team A, the facility hosts (8) spacious classrooms, a reading room, sun-filled multipurpose room, a gymnasium / cafeteria with a high school sized basketball court, an auditorium and administrative spaces.Fulfilling the needs in the Austin neighborhood for a safe and nurturing environment for at-risk youth, the site serves 264 students annually and is open seven days a week.In the building design, TEAM A leveraged the use of prefabricated systems to expedite project delivery, maintain quality and provide a savings that would offset costs of other key sustainable elements and branding features.Bright colors and larger than life images of kids, from the club, were integrated into the exterior skin and lobby to provide a continuity of experience, engage the community and celebrate student achievement.Through many vantage points, including visibility from the CTA and Metra rail lines, the brand integration and green roof contrast starkly with its surroundings to offer an optimism for change and encapsulate the purpose of By The Hand Club For Kids.、
美国儿童牵手俱乐部外部实景图
美国儿童牵手俱乐部外部局部实景图
美国儿童牵手俱乐部外部夜景实景图
美国儿童牵手俱乐部内部实景图
美国儿童牵手俱乐部平面图
{{item.text_origin}}

