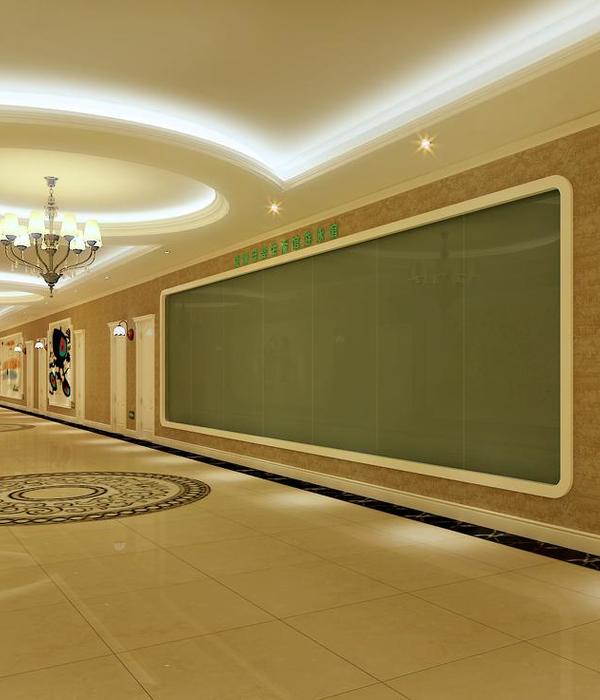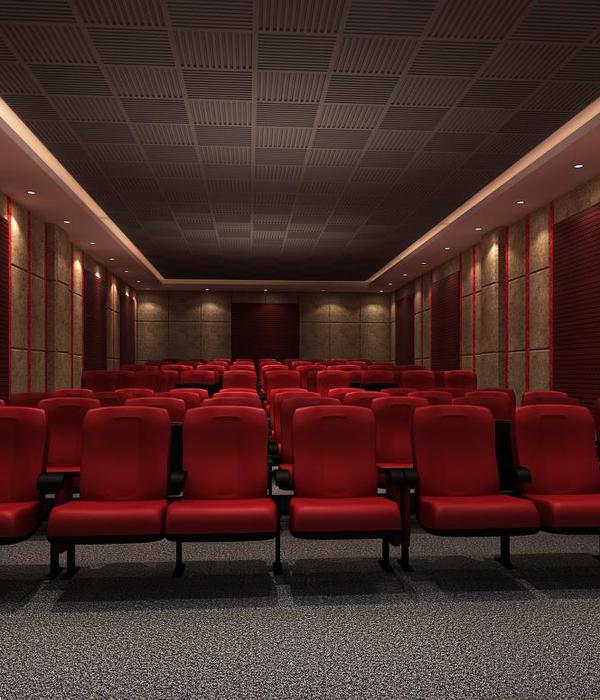架构师提供的文本描述。“矛盾句”是指与另一个词义相矛盾或相反的词的完成。因为这个地方的名字让我们有了直觉,我们的客户想要创造一个与二元性和对立面相结合的地方:男人-女人,白人-黑人,白天-夜晚。黄昏时分,除了食物和饮料外,还会举办一场滑稽表演,让派对和跳舞的气氛取而代之。
Text description provided by the architects. An "oxymoron" consists of completing a word with another that has a contradictory or opposite meaning. As the name of the place lets us intuit, our client wanted to create a place that played with the duality and the mixture of opposites: man - woman, white - black, day - night. At dusk, in addition to food and drinks, a burlesque show would be offered to give way to an atmosphere of partying and dancing.
© Adrià Goula
(AdriàGoula)
这个项目-这个地方是一个古老的保存仓库,是一个在结构层面上有着巨大个性的空间,我们想通过用一种将空间的不同区域统一起来的方式,用强烈的红色把它画成有价值的。
THE PROJECT The place is an old warehouse of preserves, was a space with a great personality at a structural level, which we wanted to put in value by painting it in intense red in a way that unifies the different zones of the space.
© Adrià Goula
(AdriàGoula)
设计的概念是以元素的对立为基础的,所有的元素都有各自的对立面。四个大霓虹灯欢迎我们从四个角落的空间,几乎是方形。相比之下,它们以矛盾的形式向我们传递了一个清晰的信息:永不复返,和平-力量,神圣的地狱,公开的秘密。起点是明确的。
The concept of design is based on the opposition of elements, where all the pieces have their counterpoint. Four large neon lights welcome us on arrival from the four corners of space, almost square in shape. Contrast in pairs of two, they send us a clear message in the form of oxymoron: Never - Again, Peace - Force, Holy - Hell, Public - Secret. The starting point is clear.
© Adrià Goula
(AdriàGoula)
两个拱门框架的中心空间在双高度和作为背景的两个大酒吧。在前面的白色拱门旁边,“埃尔玛”酒吧是一个360度的酒吧,更多的白天和舒适,细节在木材和许多植被。在另一端,在黑色拱门上的鸡尾酒酒吧“埃尔帕”,是夜间活动的对比点,金属和工业。
Two arches frame the central space at double height and serve as background to the two large bars. Next to the white arch in front, the bar "El Mama" is a bar 360 degrees, more diurnal and cozy, with details in wood and a lot of vegetation. At the opposite end, the cocktail bar "El Papa", on the black arch, is the nocturnal counterpoint, metallic and industrial.
© Adrià Goula
(AdriàGoula)
在栏杆的两侧,我们提出不同高度的结构平台,连接一个大的网关阶段,创造出穿越空间的多条路线。这些平台,再一次面对面,产生更多的私人区域,为活动保留,甚至一个“秘密酒吧”。
On the sides of the bars we propose structural platforms at different heights, connected with a large gateway-stage, creating multiple routes through space. These platforms, once again facing each other, generate more private areas, reserved for events, and even a "secret bar".
© Adrià Goula
(AdriàGoula)
© Adrià Goula
(AdriàGoula)
不同的水平,长凳和酒吧,框架什么从某一时间的夜晚将成为中心的所有外观,舞池。
The different levels, benches and bars, frame what from a certain time of night will become the center of all looks, the dance floor.
© Adrià Goula
(AdriàGoula)
我们再次玩对立面的观念和材料。磨光的木头,墙壁上磨损的原始油漆,陶瓷马赛克人行道与地中海的空气旁边的木材和深色或工业金属板。反差是无限的。
We play again with the idea of opposites with the materials. Polished woods on walls of worn original paint, ceramic mosaic pavements with Mediterranean air next to wood and dark or industrial metal plates. The contrasts are infinite.
© Adrià Goula
(AdriàGoula)
Floor Plan - Section
平面图-科
© Adrià Goula
(AdriàGoula)
Architects El Equipo Creativo
Location Passatge de Pere Calders, 2, 08015 Barcelona, Spain
Neon Design Alex Trochut
Area 500.0 m2
Project Year 2016
Photographs Adrià Goula
Category Bar
Manufacturers Loading...
{{item.text_origin}}












