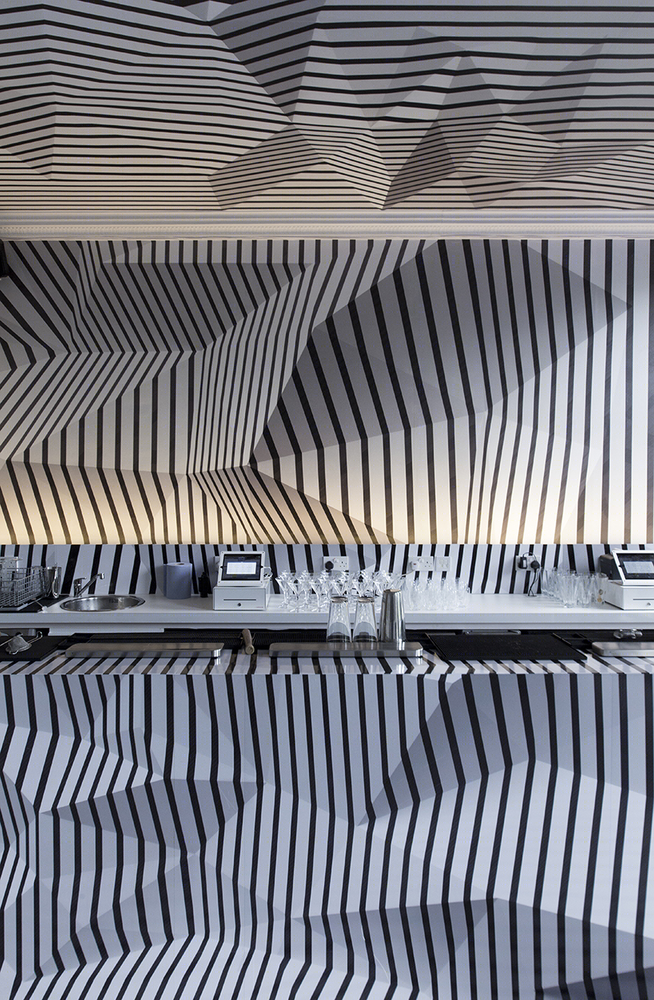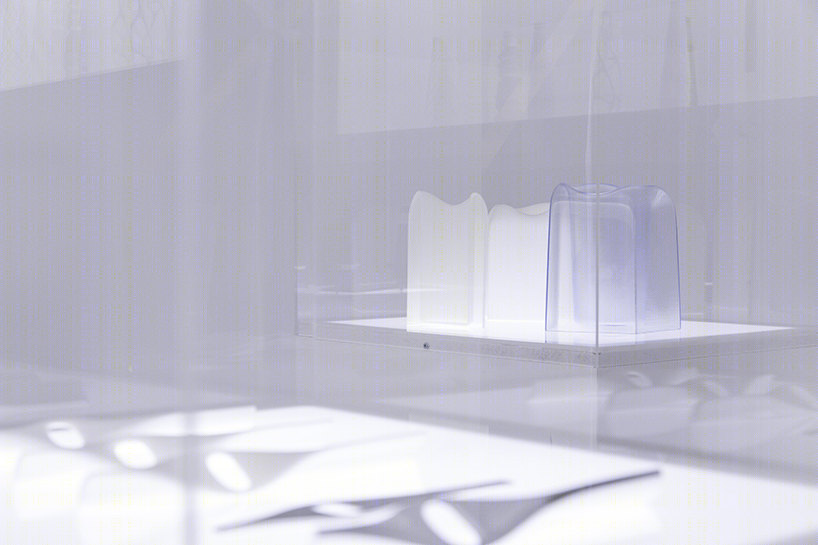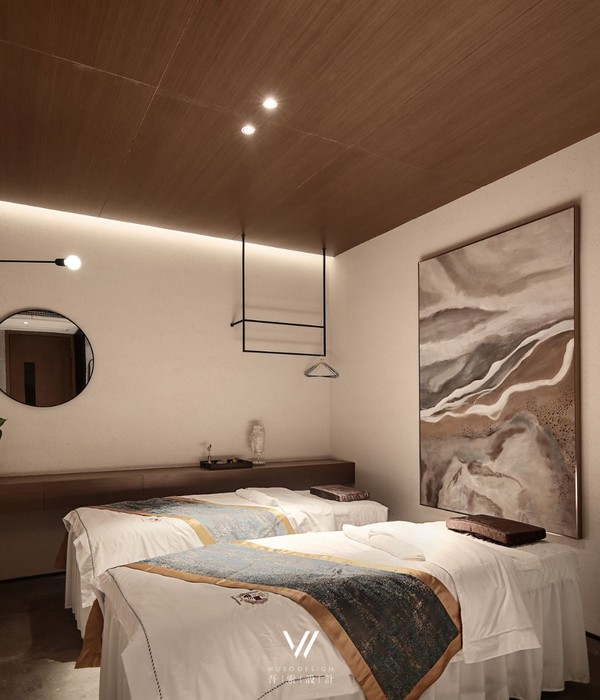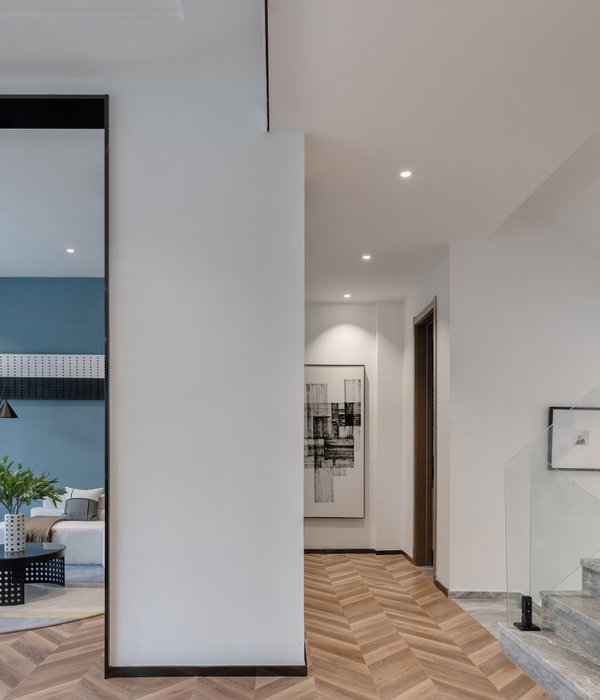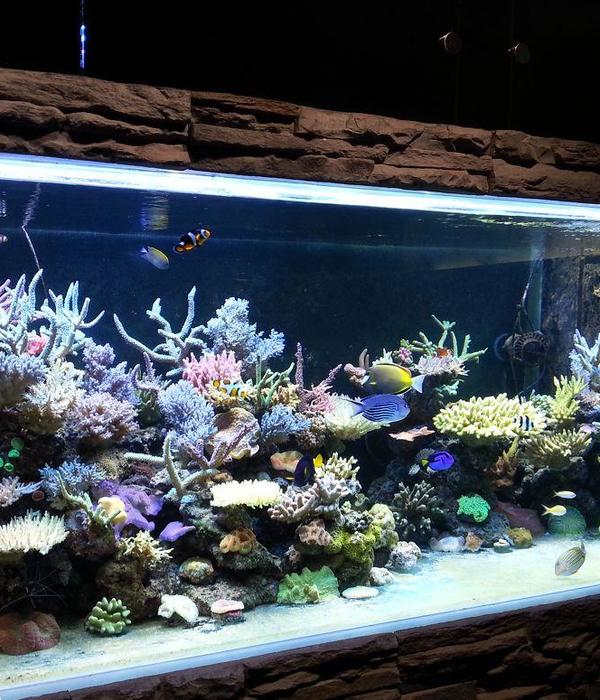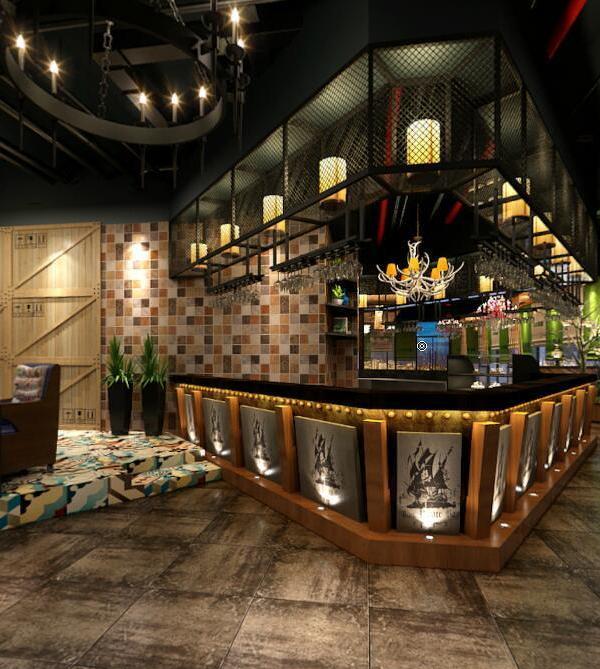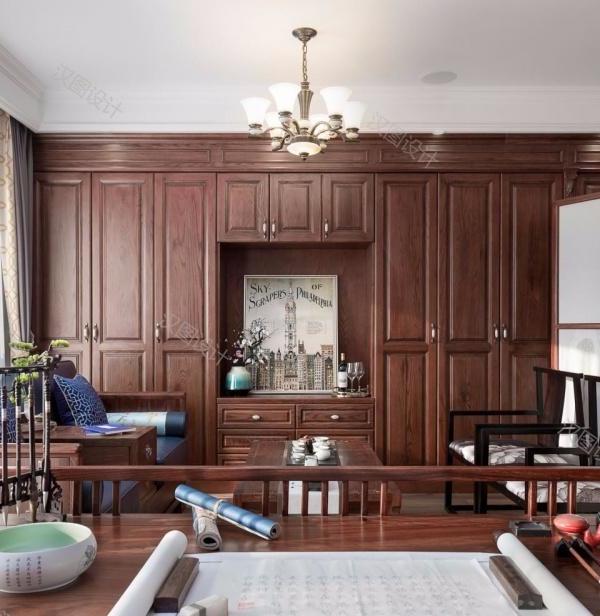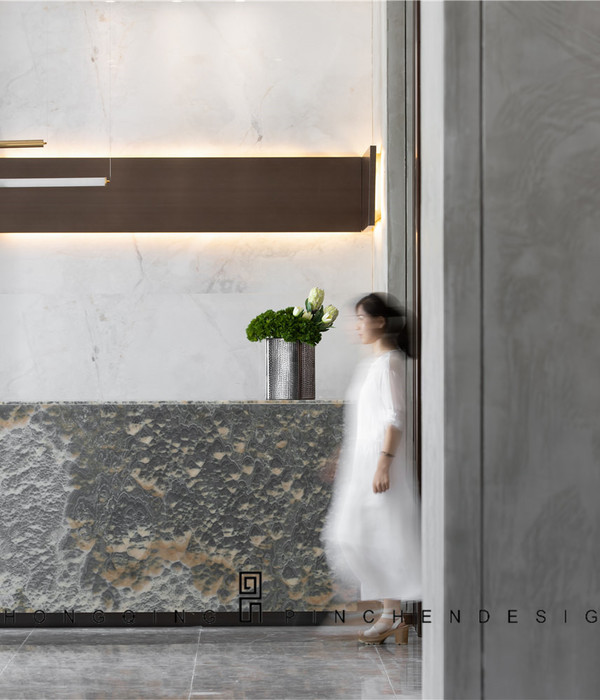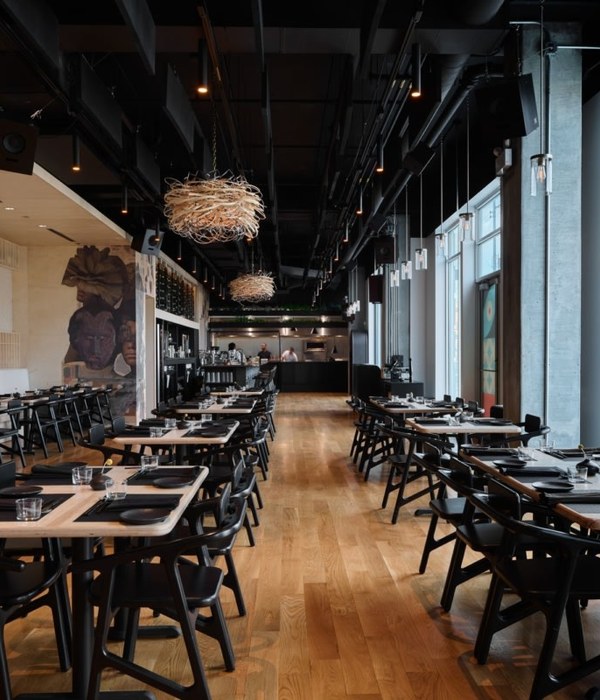伦敦 Peroni 馆 | 蓝调意式风情
Building in London peroni
设计方:shiro studio
位置:英国
分类:公共设施
内容:实景照片
图片来源:shiro studio
图片:9张

英国的shiro事务所在伦敦设计了一个临时的建筑,名为“peroni馆”,从这儿能看到林肯酒店的广场。这座亮蓝色的户外场馆拥有很多层叠掩映的设计,采用意大利啤酒店的风格,与旁边乔治亚风格的建筑形成鲜明对比。这个三层的场馆会举行展览,开设酒吧和餐厅。
每一层都有设计独特的饮酒区,一楼的是黑白色的,这种设计是为了向意大利艺术家franco grignani致敬,franco grignani是活跃在六十年代的艺术家,设计了peroni nastro azzurro。场馆的壁纸设计就沿袭了grignani的风格,二维的设计模式给人一种三维的视觉效果,妙不可言。
顶层的餐厅设有带状的桌子,客人在同一平面用餐。流畅、弯曲的桌面设计非常独特,人们聚在一起,共享美食,这也是意大利饮食文化的核心。顶层采用的是轻质复合铝板,餐厅紧挨着酒吧。
译者: Odette
overlooking lincoln’s inn field square in london, ‘the house of peroni’ is a temporary venue designed by british company shiro studio. featuring a bright blue outdoor pavilion and a series of immersive installations, the design is based on the italian beer brand’s heritage and style, and sits in contrast against a listed georgian building. for one month the three storey structure will host the atmospheric exhibition, bars and a dining room.
each floor contains uniquely designed drinking spaces – a black and white one on the first floor, which pays homage to the work of the italian graphic artist franco grignani who was active in the sixties – the year that peroni nastro azzurro was established. the faceted wallpaper is the result of a digital contemporary interpretation of grignani’s work, generating an optical three-dimensional tactile illusion by using a two-dimensional pattern.
on the top floor the ribbon table offers a dining experience where guests will dine at the same surface. the fluid, sinuous structure brings people together, while sharing the food experience, which is at heart of italian culture. the top has been fabricated using lightweight composite aluminum panels, and it invades the entire room becoming a ceiling feature that connects the dining room with the adjacent bar.
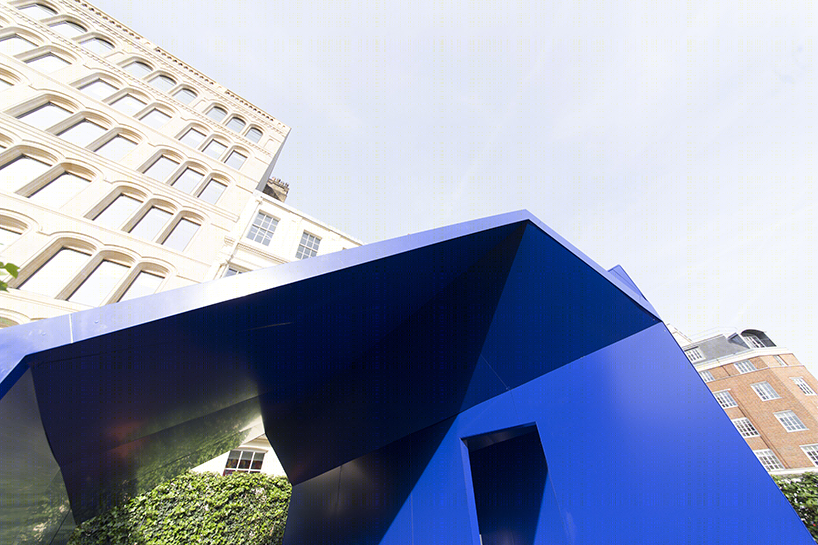
伦敦建造peroni馆外观图
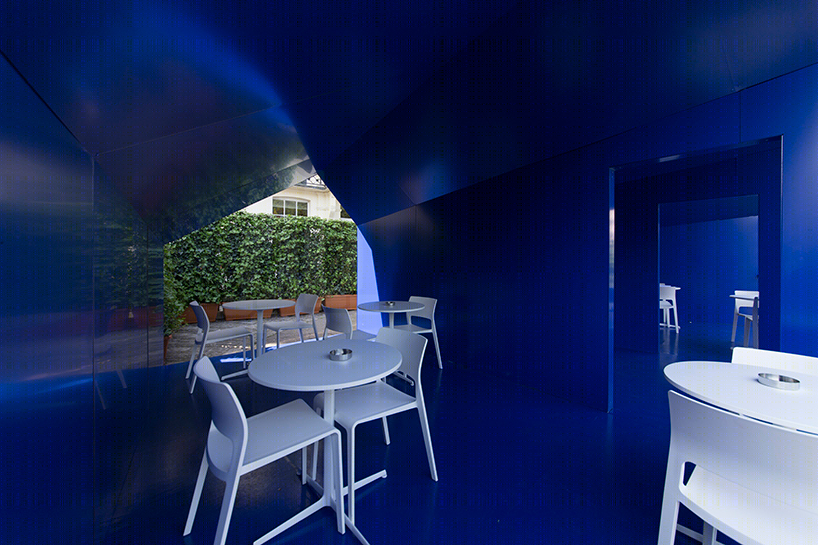
伦敦建造peroni馆内部局部图
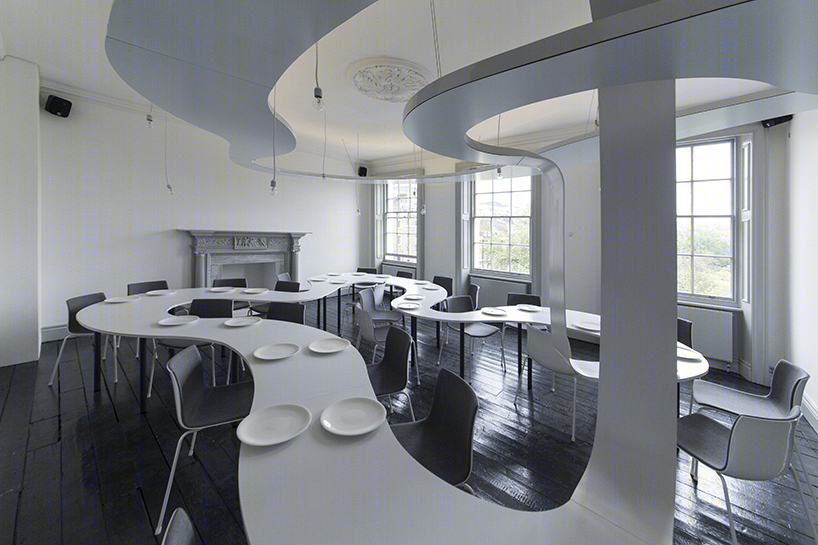
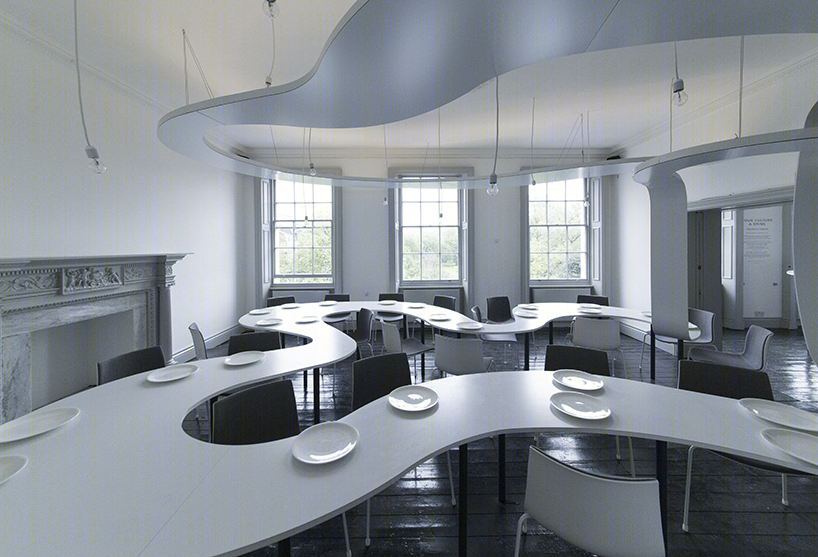
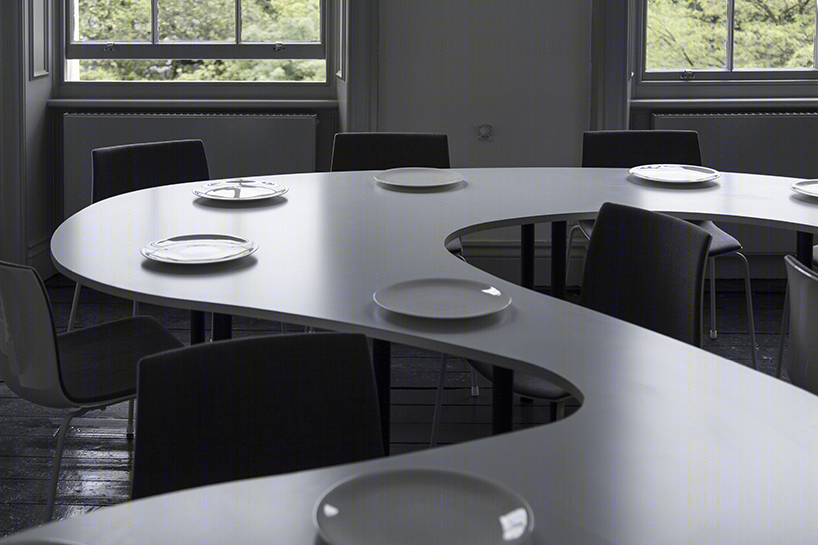

伦敦建造peroni馆
