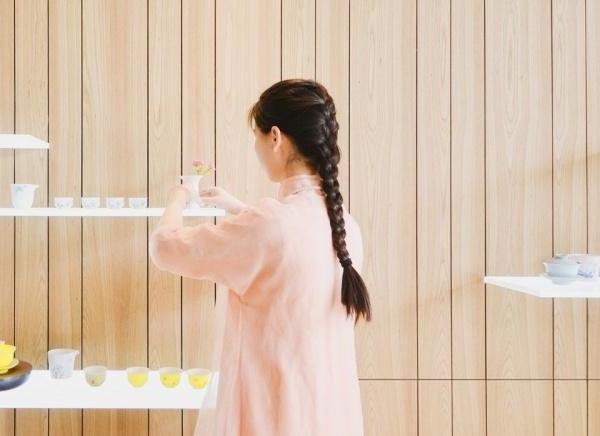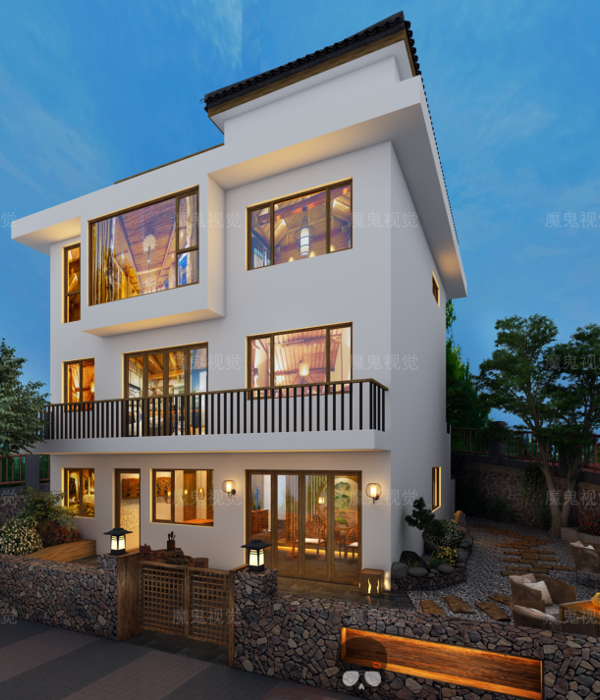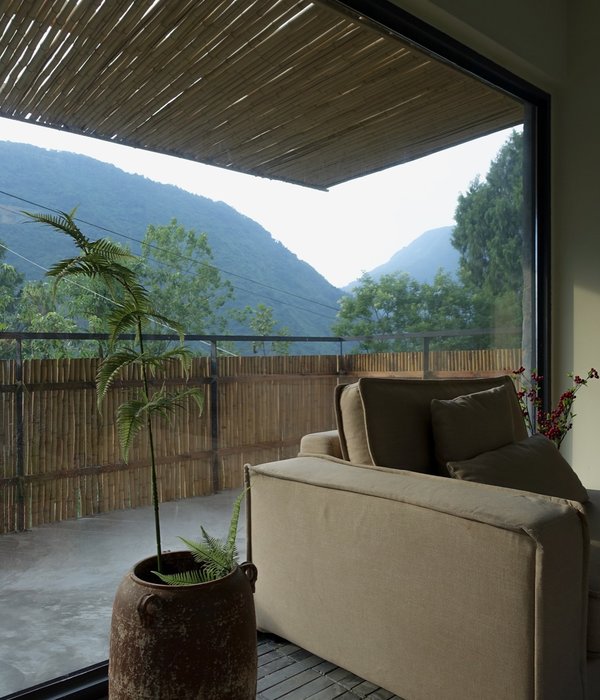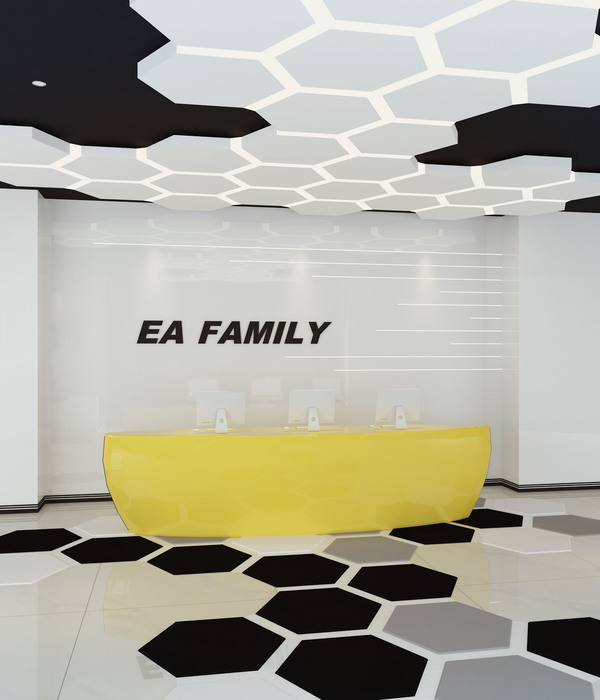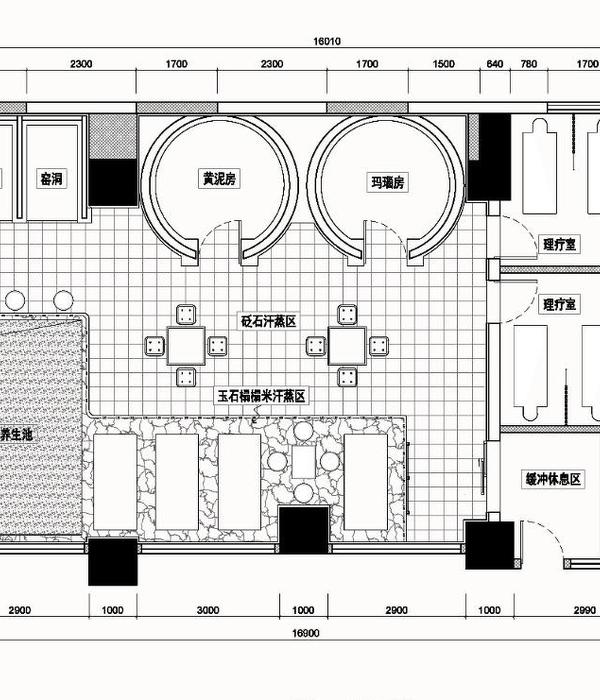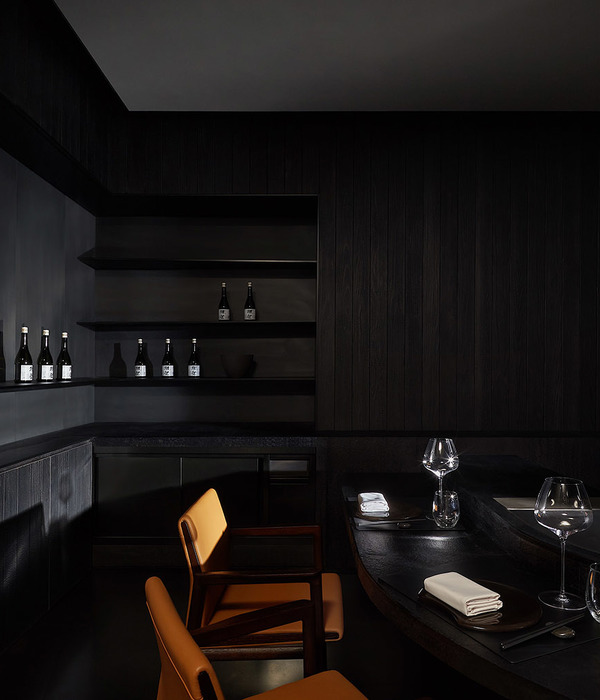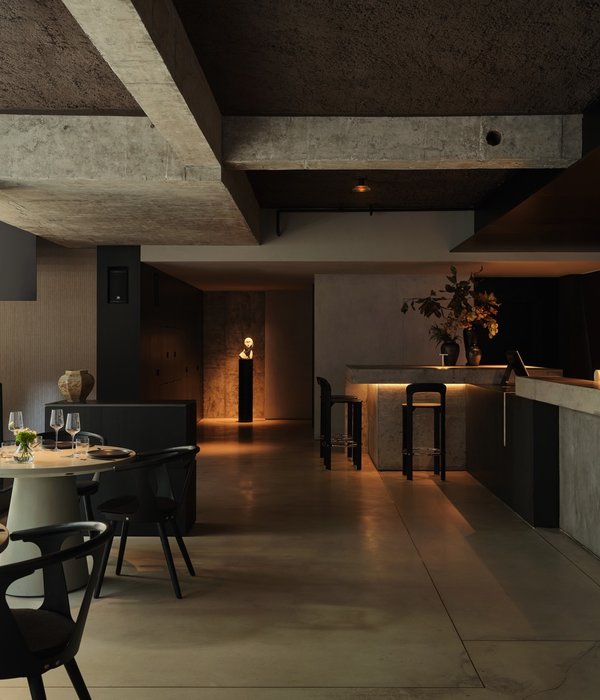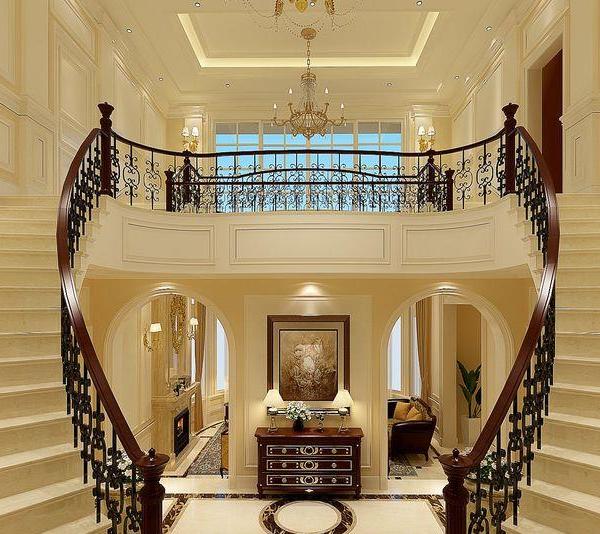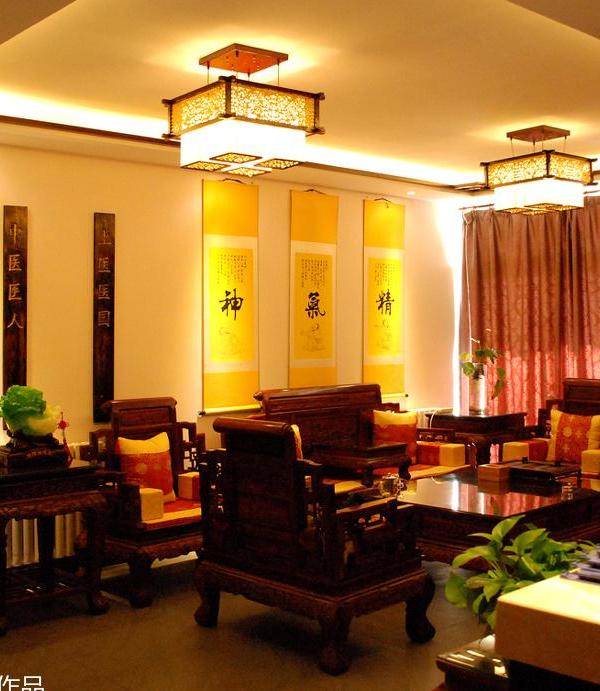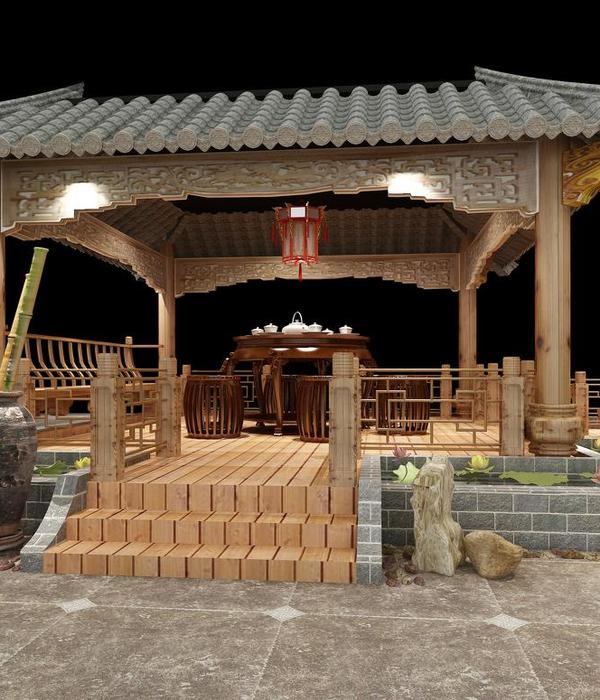新La Canica餐厅有着强烈的城市特点和餐厅本身的鲜明特征。它位于马德里城市街角的人行道边,其空间是城市肌理中重要的一部分。沿街立面与周围的城市环境相结合形成了一道活泼的风景墙。在城市中没有其他元素可以像建筑墙壁一样传达如此多的信息,它像一个城市记录者目睹时间的流逝,刻印城市遭受的变革。餐厅由多种多样的材质和纹理组成。
From the moment of the assignment, the new La Canica restaurant had a strong urban character. Its own distinct character – a great corner with narrow sidewalks and with a considerable height – led the design towards the generation of a space that crowns the urban fabric. Thus an environment with a very strong background is proposed: a party wall. There are not many elements in the city that can convey as much information as the dividing walls of the buildings, that witnessed the passing of time and suffered transformations, being composed of diverse materials and textures.
▼餐厅外观,External View
▼沿街立面与周围的城市环境相结合形成了一道活泼的风景墙,Thus an environment with a very strong background is proposed: a party wall
这道连续的背景墙由陶瓷、花圃、空心砖、植被、木材和纸组成,上下两端由平面界定。在此氛围下,设计师想改变以温暖材质铺地和冷色调天花板为主的传统方案。相反的,设计师运用传统六角形铺路石将室外人行道的材质引入室内,模糊餐厅内外的界限。天花板以橡木装饰,不同方向的木材拼接产生了浮雕的效果。
This continuous background – which summon up ceramic, flowerbed and hollow bricks, vegetation, wood, paper-, is ended above and below by two powerful planes. In this sense, we wanted to turn over the traditional scheme: warm material for flooring and cold for ceiling. We choose a classical hex paving stone with the intention of maintain the continuation of the street inside the restaurant. Conversely, a oak floorboard generates the ceiling causing a feeling of relief due to the different directions of the wood.
▼明亮生动的餐厅全景,Restaurant overview
▼六角形铺路石模糊餐厅内外的界限,a classical hex paving stone with the intention of maintain the continuation of the street inside the restaurant
为了强调餐厅的城市特征,设计师使用了镶嵌着玻璃的红色可折叠滑动铁艺门,通过滑动门,餐厅可以完全对外开敞。
In order to enhance the mentioned urban character, we proposed a folding sliding iron carpentry- with a bright red colour, by way of complaint – and glass. This system allows he restaurant to be absolutely open in its perimeter.
餐厅内部分为4个区域,包含3张餐桌和一个吧台。在每张餐桌上方,悬挂着球形玻璃灯如云朵一般创造了温暖好客的氛围。
As a result of the scheme of the party wall, 4 zones, 3 dining rooms and bar volume is generated. Above each dining room, a cloud of illuminated glass spheres create a warm and suggestive enviroment.
吧台区域上方悬挂着一圈实木的瓶架系统,吧台则由纯净的Macael大理石装饰。
The bar área is cronwed by a large suspended structure of solid wood that makes the function of bottke rack, while the counter is resolved with a pure volume of Macael marble.
▼平面图,Floor Plan
▼滑动门立面图,Sliding door Elevation
▼室内剖面图,Interior Section
▼吧台三视图,Bar
orthographic views
Project Name: PERÍMETRO
Photographer: Orlando Gutierrez
Creative Director: Zooco Estudio
Art Director: Zooco Estudio
Designer(s): Miguel Crespo Picot, Sixto Martín Martínez, Javier Guzmán Benito.
Collaborators: María Larriba, Alejandro Cortizo
Completed Year :2016
{{item.text_origin}}

