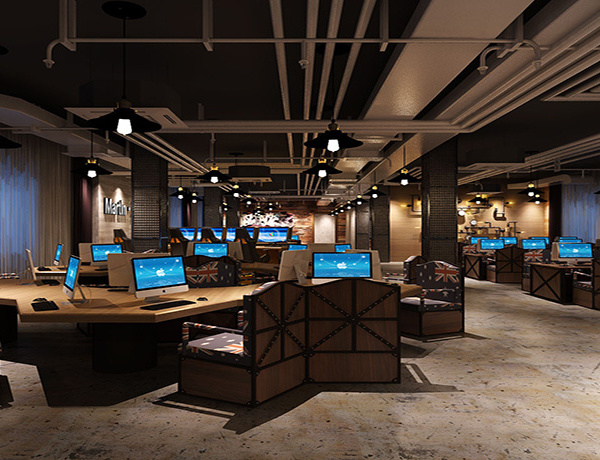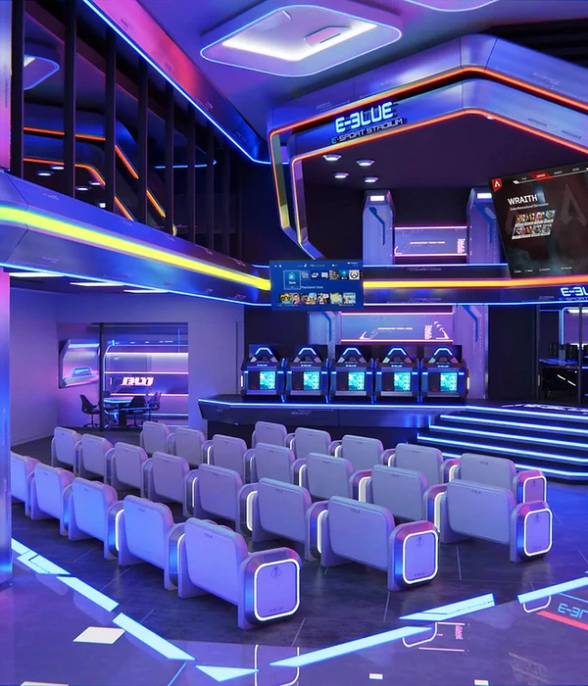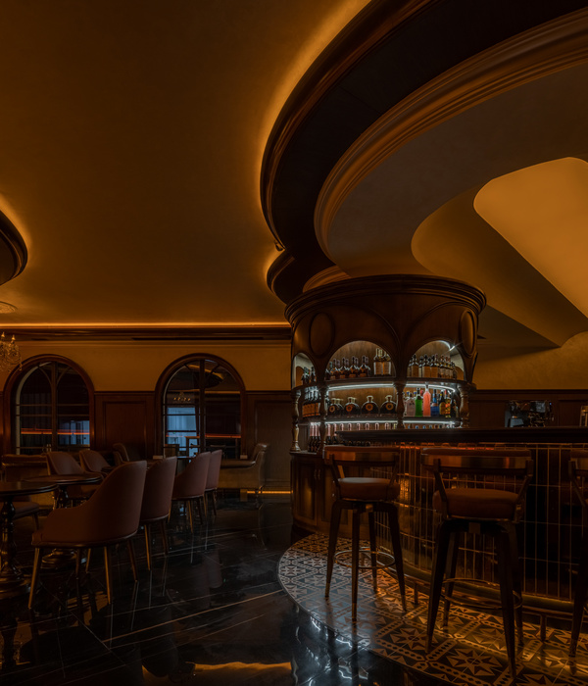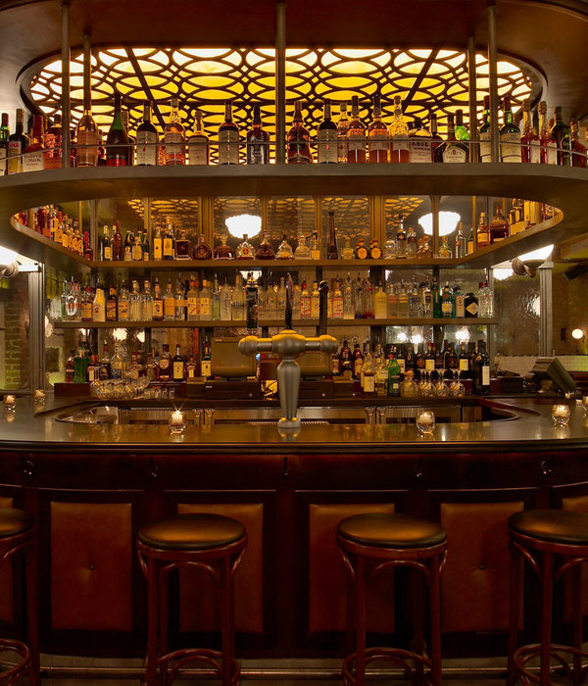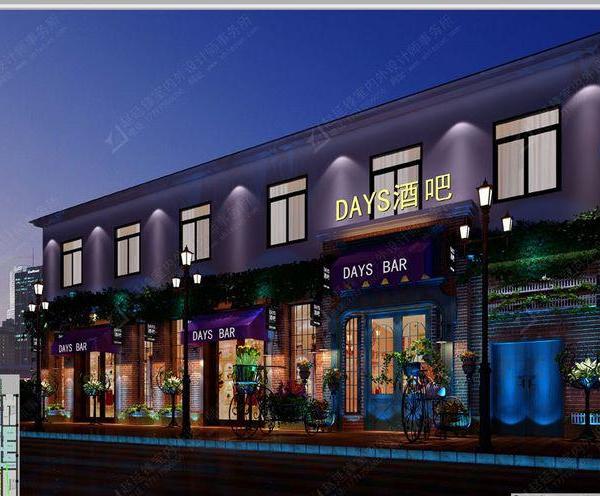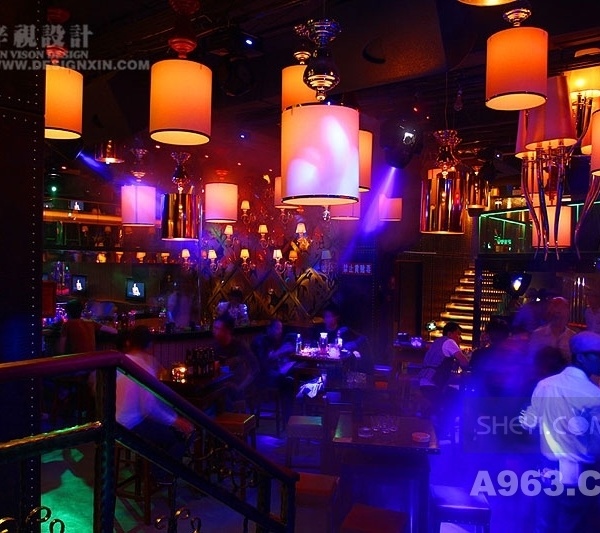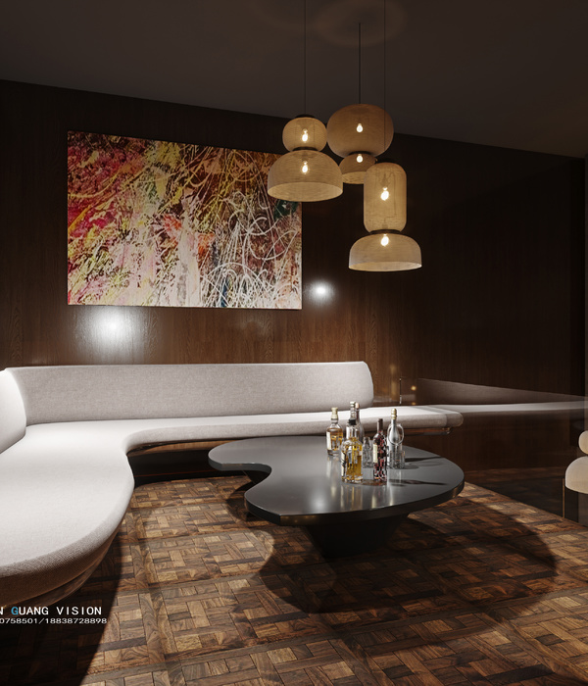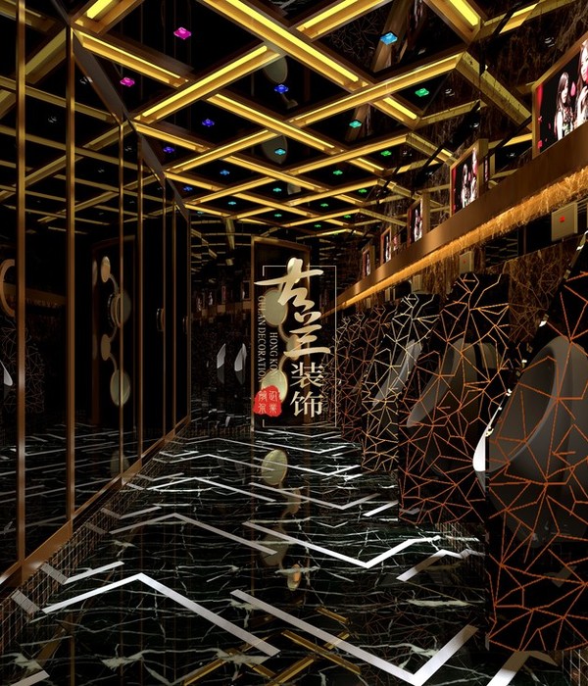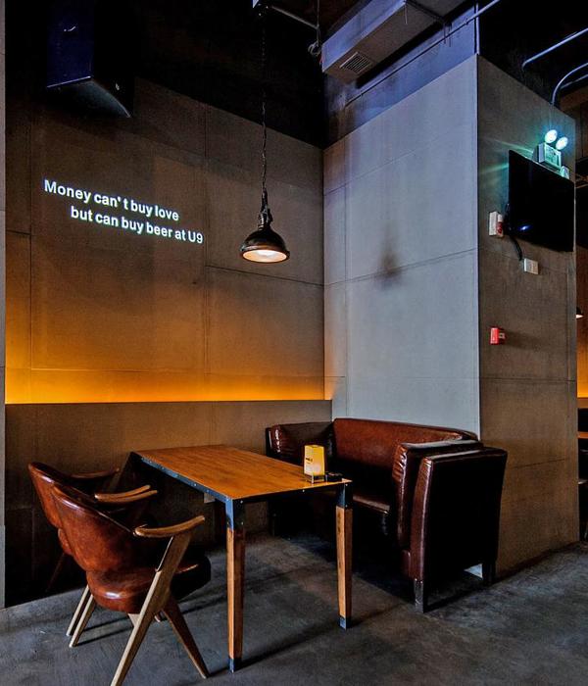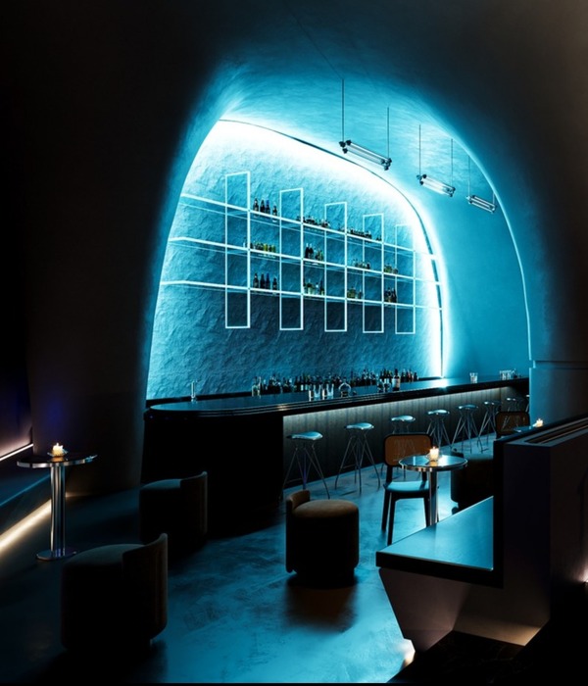“馐·shy table” 坐落于杭州西溪湿地边的云起中心,是一家以欧陆烹饪为基础,融合在 地食材的创意西餐厅。品牌命名“shy”寓意“害羞”,传达一种内敛、真实、低调与沉静 的特质,一如主理人的个性。西餐中人与食物是主客体关系,以刀叉餐具“解剖”之后理 性品味食材,空间设计便引入这种饮食哲学,以理性的态度解析人与空间的关系。
Located in the Rising Center near the Xixi National Wetland Park in Hangzhou, “馐(Gourmet)·shy table” is a innovation western restaurant based on continental cuisine and its cooking integrates with local ingredients. The selection of the brand name “shy” conveys characteristics of introversion, truth, low profile and quietude, just like the personality of the owner. The relationship between people and food in Western cuisine is the subject-object relationship. People taste the ingredients rationally after “dissecting” the food with cutlery. Space design introduces this dietary philosophy and analyzes the relationship between human and space with a rational attitude.
▼前台,reception ©张大齐
▼楼梯间,staircase ©张大齐
▼细部,details ©张大齐
我们从功能布局出发,结合品牌文化的解读和转译,重新梳理原本作为办公空间的柱网关 系和动线,张弛有度地选择性围合出半私密半开放的用餐区。局部以落地垂帘作为软隔断, 与无修饰的柱子形成对话。大厅空间以一道弧形与斜线矮墙打破惯常的阵列布局,重新制 定空间秩序,其象征源自西餐餐具,斜线犹如刀具划过,弧线如蘸酱汁的动作路径。为原 本横平竖直的柱网空间增加了一套对角轴线,同时从室内贯穿至室外,铺装跟随轴线布局。
Following the functional layout and considering the interpretation and translation of the brand culture, we redesigned the column grid and circulation originally used as an office space and selectively enclosed a semi-private and semi-open dining area with skill and ease. We used floor-to-ceiling drapes as partitions in some areas, creating an echo with the undecorated columns. We designed an arc and a slanted low wall to break the usual layout of the hall space, re-establishing the spatial order. The symbol is derived from the western tableware. The slanted line is like the cutting of a knife, while the arc is like the curve a person makes when dipping into the sauce. These two walls add a set of diagonal axes to the originally horizontal and vertical column grid space, and the diagonal axes run from the interior to the exterior, with the paving following the axial layout.
▼一层餐厅入口,entrance of the ground floor ©张大齐
▼一层餐厅,the ground floor ©张大齐
▼夜景,night views ©张大齐
▼细部,details ©张大齐
建筑空间的改造注重与原建筑结构的关联与对话,餐厅共两层,一层为带有户外花园的主 要餐饮空间,地下一层为酒吧用餐区。为保持不同空间之间的连通性,首先扩建花园入口, 拆除原建筑立面装饰柱浇筑成混凝土的钢结构立柱,在原立面节奏之下将柱子向外推,拓 宽雨棚,自然过渡室内外空间。四面围合的花园是一个方正空间,令人不禁联想到西方规 整的橘类果园(Agrumeto)。选用本地香泡树,运用树阵的形式结合座椅、中心火炉与树 间的灯串,营造出在果园里用餐的浪漫轻快氛围。
The transformation of architectural space focuses on the connection and echo with the original building’s structure. There are two floors in the restaurant: the main dining area with an outdoor garden and the underground bar dining area. In order to connect these two areas, we expanded the garden entrance first. Also, we dismantled the original metal column ornament and use the dismantled metal plates and concrete to create a new column with the same shape as the original column. Meanwhile, we pushed this new column outward without destroying the rhythm of the original facade, and thus widened the canopy, naturally realizing the space transition of the indoor and outdoor. The enclosed garden is a square space, which is reminiscent of the orderly agrumeto in the West. We chose local citrons and combined the tree array with the seat, the central fireplace and the light strings between the trees, creating a romantic and breezy atmosphere for dining in the orchard.
▼花园,garden ©张大齐
▼建筑细部,details of the column ©张大齐
▼花园细部,details of the garden ©张大齐
▼夜景,night views ©张大齐
其次扩建楼梯间,连接上下两层,结合灯光将交通空间作为感官过渡。从楼梯口可触及的 光影停顿开始,钢制栏板设计成遮挡视线的高度,使人们在拾级而下的过程中体验空间逐 步打开。行至楼梯间底部,灯光与漂浮于黑色镜面上的雕塑装置融为一体,在此光源变成 仰视视角,同时为上楼者提供指引。
Secondly, we extended the staircase to connect the upper and lower floors. Combined with the light, the traffic space serves as a sensory transition. From the palpable light and shadow at the landing of the staircase, the steel railing panels are designed to be high enough to block views, allowing people to experience the space gradually opening up as they climb down the steps. When people step down, the light merges with a sculpture suspended on a black mirror-finishing wall, where the light source comes from overhead and guides those ascending the stairs.
▼楼梯,staircase ©张大齐
▼楼梯细部,details of the staircase ©张大齐
▼光影,light and shadow ©张大齐
光是空间的点睛,也是空间情绪的渲染,尤其于餐厅而言,氛围的营造必不可少。整个餐 厅采用开放空间,局部用射灯或吊灯配以桌面台灯,在一些关键处恰如其分的设置小小的 点光源。整个空间以暖色光为主,酝酿适度而内敛的空间情绪。原本天花上穿行的管道风 口等设备经过精巧的梳理和设计,全部收纳于完整的一方,外部包以吸音材料,低调地融 入梁底。地下空间通过天窗、种植井和天光长廊引入自然光,在墙面投下韵律的光影节奏。
Light not only is the striking point of a space but also exaggerates the mood of the space. Especially for restaurants, the creation of an atmosphere is essential. The whole restaurant adopts an open space, partial spotlights or ceiling lamps with table lamps, and some small point lights are appropriately set in some key places. The whole space is dominated by warm color light, gestating moderate and reserved spatial sentiments. The ventilation pipe and other equipment rowing on the ceiling have been delicately combed and designed, all of which are stored on one side, and the external package is made of sound-absorbing materials, which are inconspicuously hidden into the bottom of the beam. Natural light shines into the underground space through skylights, planting wells and skylight corridors, casting a rhythmic light and shadow on the walls.
▼地下一层餐厅,basement floor space ©张大齐
▼细部,details ©张大齐
▼酒吧,bar ©张大齐
▼细部,details ©张大齐
▼天井花园,patio ©张大齐
▼酒吧吧台,bar counter ©张大齐
建筑外立面设计呼应“害羞”主题,希望从室外同样留下低调神秘的印象。窗框作为室内 外之间的联系,我们选择含蓄的方式减弱内外互动,采用局部遮挡,只露出部分餐桌和椅 脚,室外路过的观者看不到餐桌上的内容和就餐者。墙上迷你的挂画让每一格窗框成为一 个框景,使立面又如画廊般吸引人靠近观看,在这种隐约之间引入更多想象。适度、低调、 精致而内敛,“馐·shy table”的设计改造处处回应品牌调性与理念,于细节处见微知著, 同时为这座普通的办公楼打开了更多空间思路。
The design of the building’s facade echoes the theme “shy”, hoping to leave a low-profile and mysterious impression from the exterior as well. The window frame serves as a link between the interior and exterior, and we chose to weaken the interaction between the interior and exterior in a subtle way, using partial blocking to reveal only part of the dining table and chair legs, so that viewers passing by outdoors can’t see what’s on the table and who’s dining there. Mini-paintings hanging on the wall make each pane of the window frame a scene and make the facade gallery-like, attracting people to get closer to appreciate it. While more imagination is introduced in between such obscurity. The design transformation of the “馐(Gourmet)·shy table” responds to the brand’s tone and concept–modesty, low profile, delicacy and introversion in every detail, and at the same time opens up more ideas for designing the space of this ordinary office building.
▼外观,exterior view ©张大齐
▼一层平面图,ground floor plan © 八荒设计
▼负一层平面图,basement floor plan © 八荒设计
业主: 馐·shy table
项⽬地点: 杭州云起中⼼
项目类型: 餐饮
项⽬规模: 750 平⽅方⽶
设计时间: 2022 年10 ⽉
建成时间: 2024 年2 ⽉月
主持建筑师: 董雪莲, Matteo Piotti, Andrea Maira
设计团队: 八荒设计团队
设计范围: 建筑改造,室内设计,景观设计,VI 视觉标识设计
声学顾问: 上海德洛声学科技有限公司
施⼯单位: 上海翼楠建筑⼯工程有限公司
主要材料: 混凝⼟,水泥⾃流平,微⽔泥,吸⾳⽑毡,吸⾳喷涂,艺术涂料,花岗岩, 大理⽯,缟玛瑙,瓷砖,钢板
品牌: Viabizzuno,&Tradition,Slamp,Knoll,Normann,Poliform,Hay,草字头,Axor
摄影: 张⼤⻬
Client: shy table
Location: Hangzhou Yunqi Center Program: Restaurant
Project Area: 750 sqm
Design Stage: October 2022 Completion: Feburary 2024
Chief Architects: Shirley Dong, Matteo Piotti, Andrea Maira
Design Team: Studio8 Architects
Design Scope: Architecture renovation, Interior, Landscape, VI design
Acoustic Consultant: Shanghai Delhom Acoustics Science & Technology Consulting Co., Ltd
Construction: Shanghai Yinan Construction Engineering Co., Ltd
Main Materials: Concrete, Cement self-leveling, Micro cement, Sound absorbing felt, Sound absorbing spray, Art paint, Granite, Marble, Onyx, Tile, Steel
Brands: Viabizzuno, &Tradition, Slamp, Knoll, Normann, Poliform, Hay, Caozitou, Axor
Photography: Sven Zhang
{{item.text_origin}}

