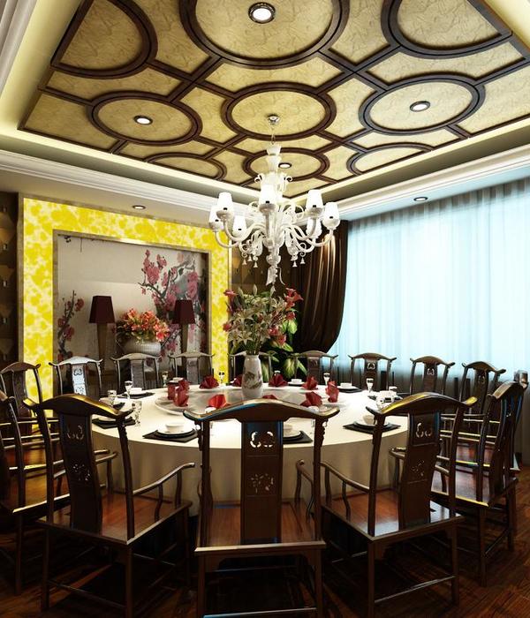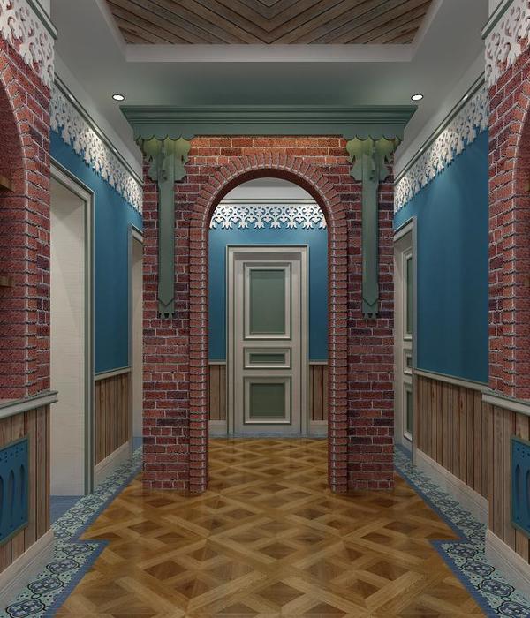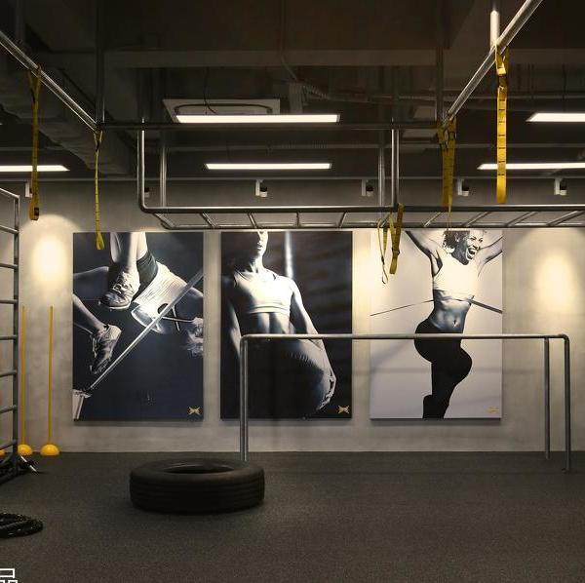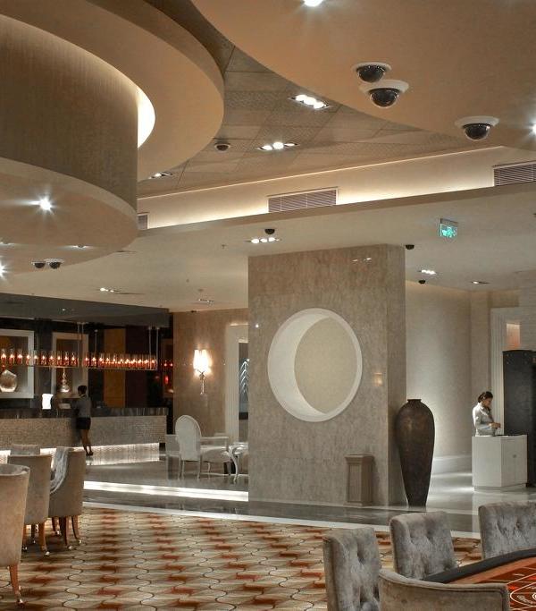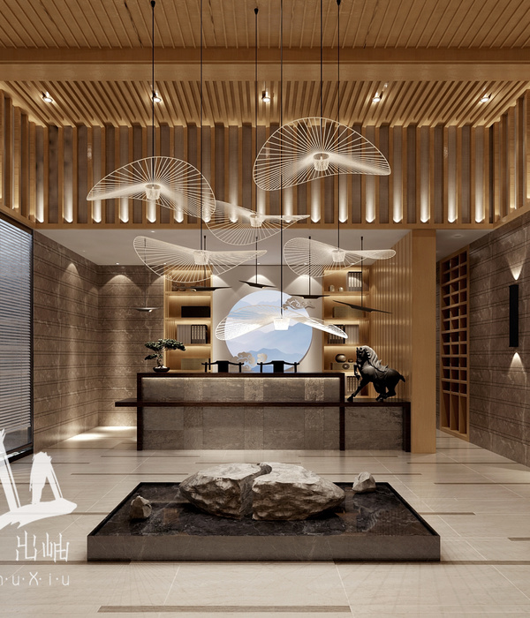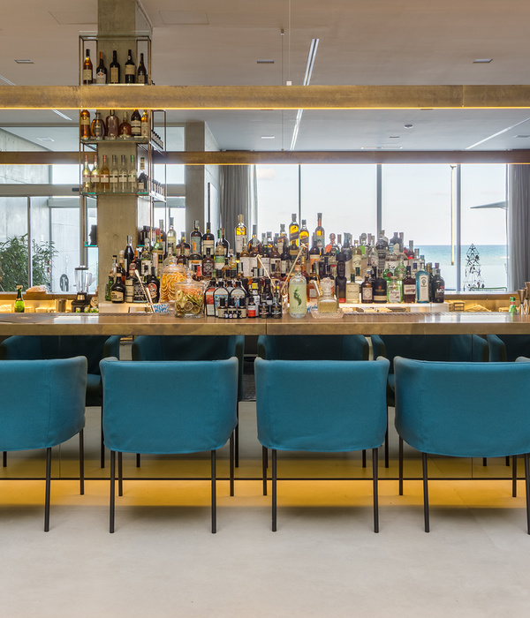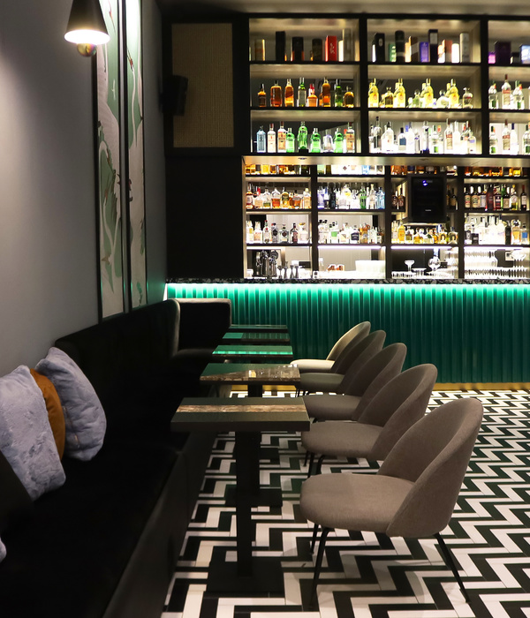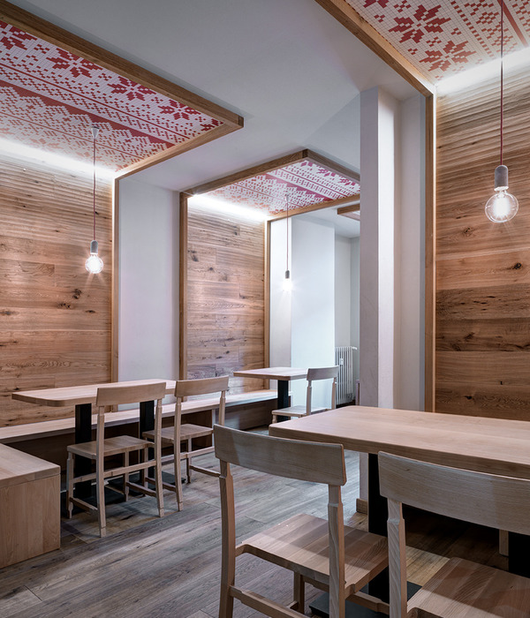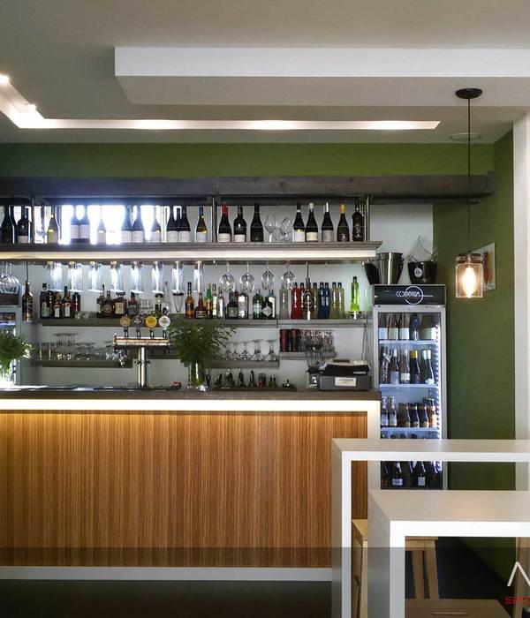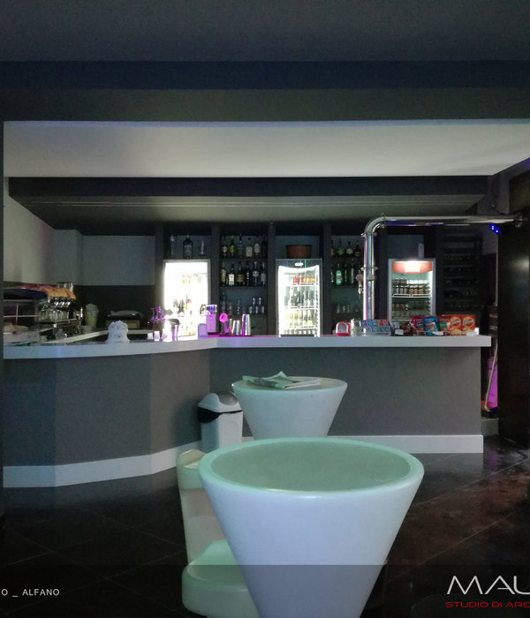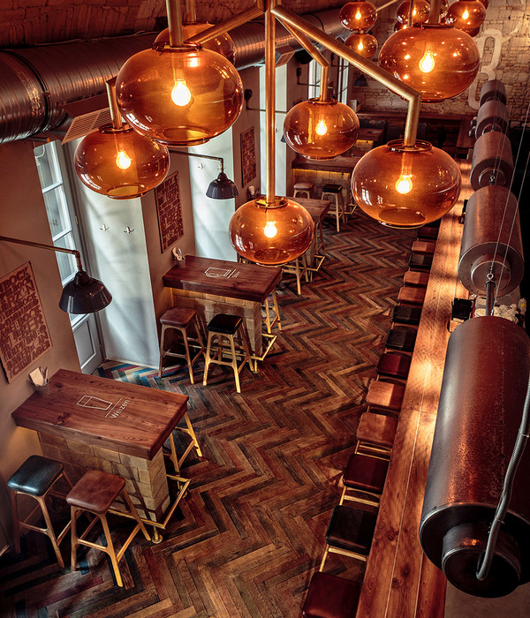对于铁板烧的起源,据说是西班牙航海时代船员的发明,也有认为是日本农夫开荒的产物,还有声称与成吉思汗有关。纵然说法不一,但世人对它的热爱一如始终。
以现代简约风见长的方磊带领壹舍团队操刀的南京龍·铁板烧餐厅,近期启幕迎宾,以暗黑系的潮酷基调,开启一场至臻设计与五感碰撞的全新体验。
Some say teppanyaki was invented by Spanish seafarers during the Age of Discovery; others believe that it was the creation of Japanese farmers who were cultivating virgin land; still others claim that it was somehow related to Genghis Khan.
Despite the disputes over its origin, the world’s love for teppanyaki is indisputable.
Conceived by One House Design, a team led by Fang Lei and known for its simple, modern style, Nanjing Dragon Teppanyaki Restaurant has recently opened its doors, inviting its guests to a new experience where design interacts with the five senses in a stylish dark ambiance.
▼餐厅门面概览,overview of the entrance ©张静
“我们以简练笔触谱写风貌,并强调克制平衡,让环境渐隐,人与食物回归餐厅主角。以静谧之感,烘托食物所蕴藏的能量与慰藉,让宾客充分沉浸其中。”方磊阐释其设计愿景。
"We enhance the restaurant’s style with simple touches, emphasizing restraint and balance, so that the environment retreats to the background, leaving the stage to people and food. A sense of tranquility underlines the energy and comfort brought by food, in which the guests fully immerse themselves,” says Fang Lei about his artistic vision.
▼室内用餐空间概览,overview of the interior dining area ©张静
开篇:深邃前行 空间礼序
Opening: A Spatial Ritual Leading to the Depth Ahead
门廊处大块面纯粹的用材与用色,勾勒出酷黑基底。立面引入框景、造景及构成语言,贯彻极简与解构概念,把控内外界的衔接尺度,造就高识别度,也恰如“屏”的形式,滤掉周遭喧嚣,回归本我。
The pure material and color of the large blocks in the porch set a cool, dark tone for the restaurant. Embracing a philosophy of minimalism and deconstruction, the facades introduce elements of framing, scenography, and composition, all distinguished by the measured connection between internal and external spaces, just like a “screen” that filters out surrounding noises and allows one to return to the true self.
▼入口处空间概览,overview of the entrance space ©张静
循光而入,展示中庭追寻线条、比例,透明格架对称而设,立面及顶部的不锈钢镜面,与灯带多维交织,无限扩容,增添气势。虚实交错间展示中庭仿佛为一方想象之境。
穿梭其中,既有视觉的酷炫,亦似迈向未来,极具仪式感与体验感。
Walking through the light, the guests find themselves in a play of lines and proportions in the atrium, with symmetrical latticework, stainless steel mirrors on the facade and top, as well as multi-dimensional interweaving of light strips, infinitely expanding the space and adding to its splendor. Playing with reality and illusion, the atrium is almost a realm of imagination.
A walk through this space is an amazing visual experience and a trip into the future in which the guests immerse themselves in a sense of ceremony.
▼入口处的门廊框架,latticework at the entrance space ©张静
从门廊至展示中庭再至接待前厅,以先抑、后扬、再抑的节奏,引宾客进入静谧氛围。这既是空间上的循序渐进,也是对心理变化的暗喻。
After the porch and the atrium lies the lobby, creating an alternating rhythm that leads the guests into a quiet atmosphere. Such a gradual spatial progression is also a metaphor for psychological changes.
▼由入口处看向接待前厅,a view from the entrance to the reception space ©张静
前奏:别开生面 各显其趣
Prelude: An Innovative Approach to a Lively Space
十字交叉的主动线,起承转合,各功能区顺畅围绕其分布,并保证后厨与用餐区合理分流。动线末端均采取中国古典的视觉落点方式,以熟悉的美学观念连接情感记忆。
整合原始柱体,化零为整,体块穿插手法塑造吧台,一体化的层叠并置,流露细节巧思与表现张力。格栅设置则打破了单调与沉闷。
The main circulation routes cross with each other in a well-organized manner, with the functional areas nicely distributed around them, ensuring an effective separation of the flows in the kitchen and the dining area.
The optical ends of the circulation routes join the focal point in a classical Chinese way, bringing emotional memories through familiar aesthetic concepts.
The original columns are integrated into a whole, and the bar is shaped by interspersed masses.
The integration of layering and juxtaposition speaks of the ingenuity and expressive tension of the details, whereas the grilles break the monotony and dullness.
▼接待前厅概览,overview of the reception space ©张静
横轴动线的材料选取既有沿袭,也有机动变化。一端借由不锈钢的折射,充满趣味性和延伸感。另一头以墙体作端景,可踏入左右两侧的开放就餐区。
The choice of material for the horizontal axis is classic yet flexible. At one end, the refraction of stainless steel gives a sense of playfulness and extension. At the other end, the wall serves as an end view, allowing access to the open dining areas on both sides.
▼接待前厅通向用餐区的走廊,the corridor from reception to dining area ©张静
Progression: The Art of Division for Flexibility and Ease
参照独立墙体,将动线、操作区、就餐区等进行规划。从外形、视野、触觉等多维度落笔,营造全方位沉浸式体验。环绕式布局,充分尊重动作尺度与场景需求,也避免了过度设计,致力于更及时便捷的响应对宾客的服务。
The layout is based on individual walls, circulation routes, operating and dining areas, etc., creating an all-around immersive experience from multiple dimensions including forms, views, and touch. The wrap-around layout fully respects the scale of movement and the needs of different scenes. Free from over-design, it is dedicated to a more timely and convenient response to guests.
▼料理台前用餐区概览,overview of the pre-counter dining area ©张静
整个就餐区色调统一,间或些许跳色,木质、石材、金属、皮革等相互碰撞,近看可感受肌理质感,远观能一览结构轮廓。
The entire dining area has a uniform color palette with occasional chromatic interruptions. The lively combination of wood, stone, metal, and leather reveals their textures at a close look and gives a view of the overall structure from afar.
▼就餐区桌面近景,close shot of the dining table ©张静
▼就餐区椅子近景,close shot of the dining seats ©张静
基于用餐需求,就餐区由一道移门隔断,可以是完整的开放体,也可各自独立,机动而变。 移门也援用“屏”的精髓,一屏之隔,两个世界。
With a sliding door, the dining area can be a completely open space or divided as needed. The sliding door also invokes the essence of the “screen” that separates two worlds.
▼位于用餐区后方的隔断门,the sliding door behind the dining area ©张静
当就餐区作为开放体,虎皮兰绿植在宾客落座之际既有一定的视线遮挡,兼顾私密度,又不会影响通透之感。当其作为独立体,两个窗口又与室外建构起微妙的联结,延用格栅漏景,符合东方人的审美情绪。
When the dining area is an open space, the snake plants serve as sightline screening between seated guests, ensuring privacy without compromising the openness of the space.
When the dining area is divided, the two windows create a subtle connection with the world outside, extending the grille view that is in line with the aesthetics of the East.
▼就餐台上的绿植,snake plants on the dining table ©张静
尾声:润物无声 意犹未尽
Finale: Lingering Memories of Tender Care
包间四周被碳烤木铺展,墙体下方安插玻璃,让包间与开放就餐区增强联系,也提升了呼吸感。高低交错的陈设、明暗交叠的色调,赋予其灵动节奏,克制而不失重点。
The private room is surrounded by charcoal wood, with glass installed on the bottom of the walls to enhance the connection between the room and the open dining area, and to create an impression of breathability. The interplay of high and low furnishings and the layering of light and dark shades give a dynamic rhythm that is subtle yet effective.
▼包间概览,overview of the private room ©张静
鉴于包间的面宽情况,餐台圆弧的侧边处理,刚柔兼济,彰显俊朗又不失细腻特质。这也是团聚的象征,亦被赋予私密性与安全感。转折状的金属层板也是对“屏”的形体演绎,将造型美学融入到功能中,实现了展陈与妆点的完美结合。
Given the width of the private room, the rounded sides of the dining table strike a balance of rigidity and softness, highlighting its appealing and considerate character. It is a symbol of reunion as well as a sign of privacy and security.
With twists and turns, the metal laminate is also a physical interpretation of the “screen”, incorporating plastic art into functionality to achieve harmony between display and decoration.
▼圆弧形台面,the rounded sides of the dining table ©张静
卫生间利落从简,遵循材料、比例与秩序,粗粝的肌理与光滑的表面,配合光线的映衬,进一步强化其质感与层次。
The bathroom also follows the principle of minimalism, representing materials, proportions, and order. The quality and layers of the coarse texture and smooth surfaces are further enhanced by the touch of light.
▼卫生间概览,overview of the restroom ©张静
南京龍·铁板烧餐厅,怀揣着对宾客细致的洞察与服务,饱含着对食物的理解与敬意,以创意设计赋能商业,对空间本身、灯光调试、餐台设备、座椅及餐具选配,再到软装陈设等,每一环节均精心打磨,无一不传递着对高端品质的不懈追求。
At Nanjing Dragon Teppanyaki Restaurant, deep insights and comprehensive service are combined with an understanding of food and respect for it. The restaurant empowers business with creative design and carefully polishes every detail of the space, lighting, table equipment, chair and tableware selection, furnishings, etc., all of which speaks of its vigorous pursuit of excellence.
▼平面图,plan ©壹舍设计
项目名称:南京龍·铁板烧餐厅 项目地点:南京 永隆·圣马可国际家居广场 项目类型:商业空间 餐厅 设计公司:ONE HOUSE DESIGN 壹舍设计 项目面积:221㎡ 完工时间:2022年6月 设计主创:方磊 参与设计:胥磊、谭超杰 项目摄影:张静
Project Name: Nanjing Dragon Teppanyaki Restaurant Project Location: Yonglong · Sanmarco International Furniture Plaza, Nanjing, China Project Type: Commercial Space, Restaurant Design Company: ONE HOUSE DESIGN Project Area: 221m2 Completion Time: Jun. 2022 Chief Designer: Fang Lei Assistant: Xu Lei, Tan Chaojie Photographer: Zhang Jing
{{item.text_origin}}

