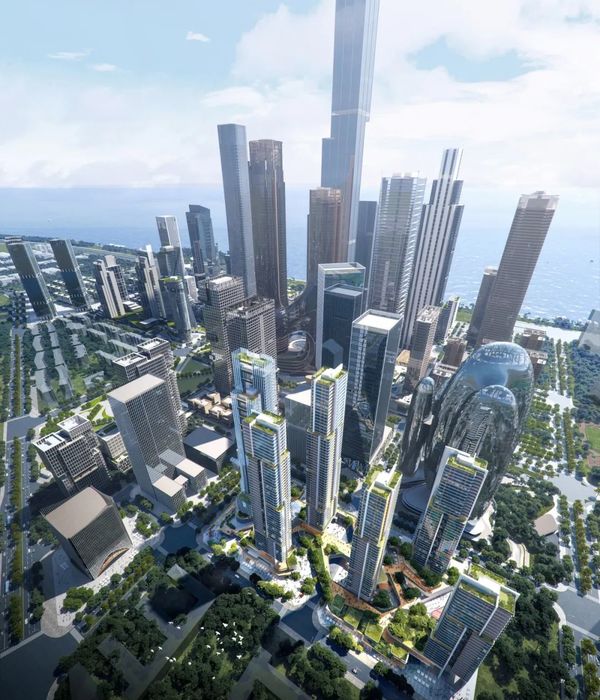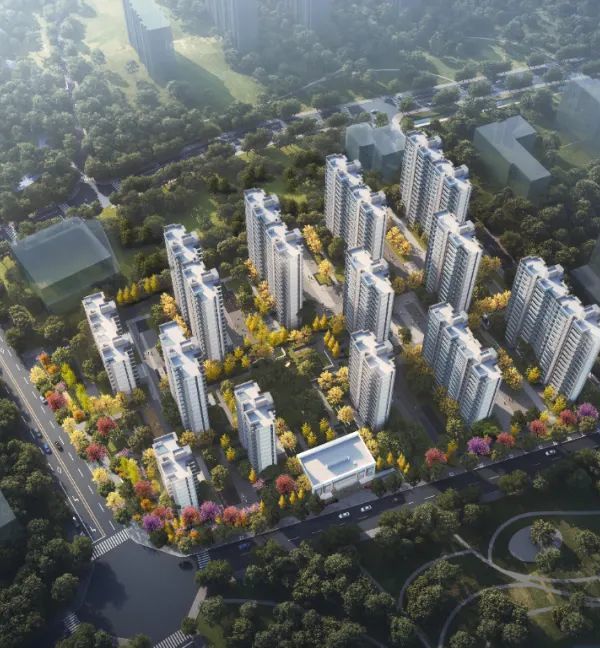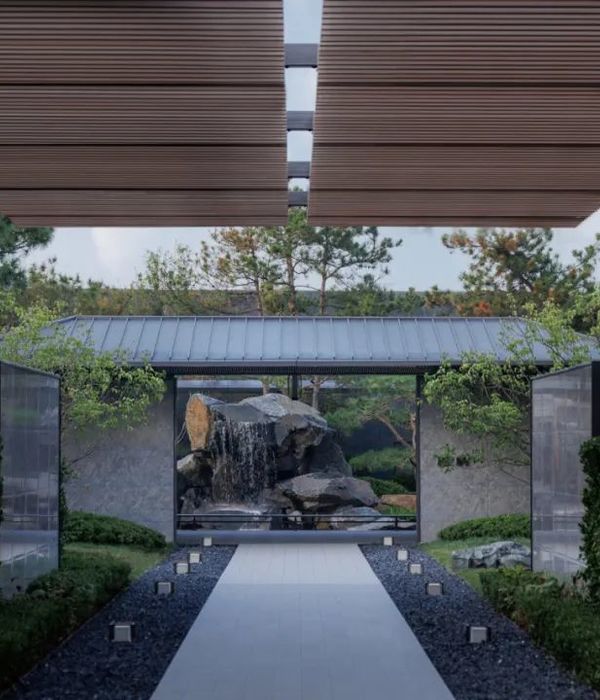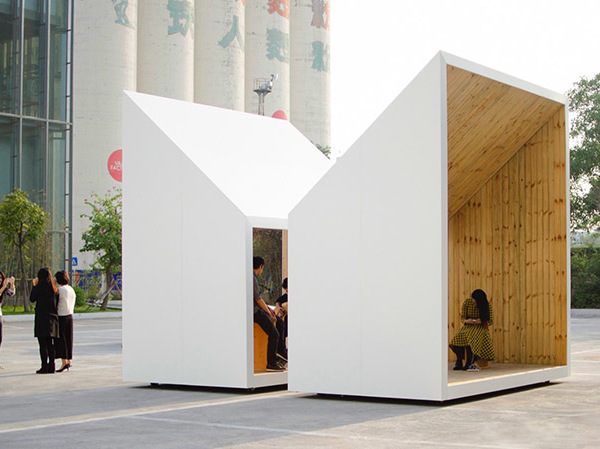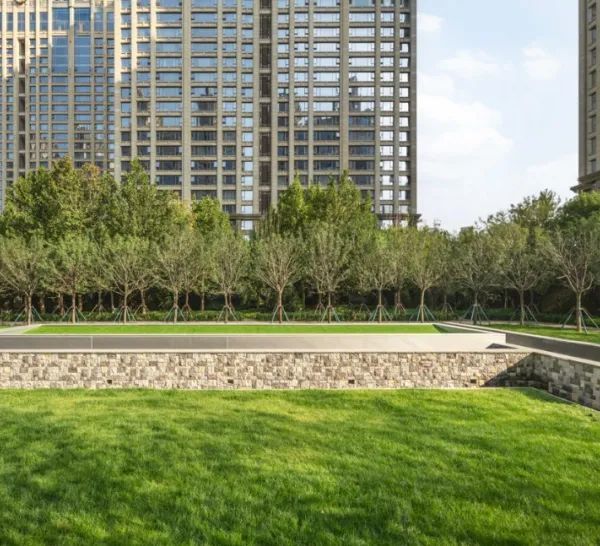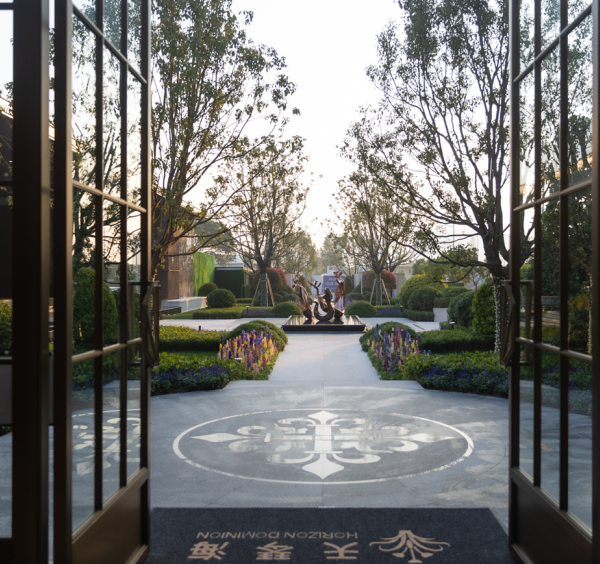Landscape Collaboration:普吉岛是泰国最具文化特色的省份之一,“土生华人”(Peranakan)是早期中国移民和东南亚土著马来人的后代群体。本项目的主旨理念是营建一个能让人联想到“土生华人”文化、艺术和手工艺及其生活方式的家园,在空间概念上引入普吉岛的地形地貌,将其植入于3栋建筑围合形成的封闭内庭中心。
Landscape Collaboration: Phuket is one of the most cultural provinces in Thailand, “Peranakan” is an ethnic group which mixes between 2 subcultures of Chinese immigrant and muslim. The main idea of this project is to create home that remind of Peranakan culture, art and craft, and lifestyle. The concept of the main space is bringing terrain of Phuket and put it in the center of endclose inner courtyard of 3 buildings.
设计不仅要打造大尺度的绿化种植区,还要将每栋建筑下方的停车空间隐藏起来,以强化泳池区和一层泳池入户空间的私密性。在这个项目中,从景墙图案、泳池瓷砖到人行道上的盲板,都采用了能代表“土生华人”文化的牡丹图案。此外,泳池休息室的材料设计还与“土生华人”服饰中所使用的印花织物相匹配。
Not only make a large-scale of planting area but also hide parking space located under each building for more privacy of the swimming pool and pool access room type in the first floor. In this project, graphics are crafted from “Peony” which is representative of “Peranakan” culture. from feature wall pattern, pool tile to blind panel over the walkway. Pool lounge material design to match printed fabric used in Peranakan costume.
▽景观平面图 Plan
▽剖面图 Section
▽文化图案细节 Graphics detail
项目名称:THE BASE CENTRAL PHUKET
竣工年份:2021
规模:6845平方米
项目地点:泰国普吉岛
景观设计:Landscape Collaboration Co., Ltd. (LCO)
首席建筑师:Boontarika Wannapin
设计团队:Kraiwin Sureechainirun
客户:Sansiri Public Company Limited
建筑设计:Quatre Architect
室内设计:Zoulliving CO., Ltd.
Project Name: THE BASE CENTRAL PHUKET
Completion Year: 2021
Scale: 6,845 sq.m.
Project Location: Phuket, Thailand
Landscape/Architecture Firm: Landscape Collaboration Co., Ltd. (LCO)
Lead Architects: Boontarika Wannapin
Design Team: Kraiwin Sureechainirun
Clients: Sansiri Public Company Limited
Architectural Design: Quatre Architect
Interior Design: Zoulliving CO., Ltd.
Photo Credits: Rungkit Charoenwat
“具有民族文化元素的户外住宅空间,指引居民舒适生活,享受当下。”
{{item.text_origin}}


![[2008]北京星河灣三期A5 Star River III A5 Beijing [2008]北京星河灣三期A5 Star River III A5 Beijing](https://public.ff.cn/Uploads/Case/Img/2024-04-17/WzVkkpVCzkdzcfuqWBVQmmTrP.jpg-ff_s_1_600_700)

