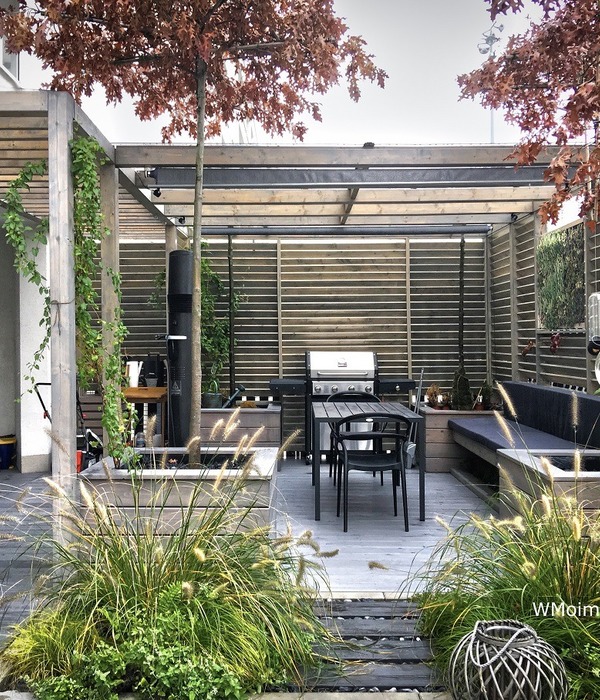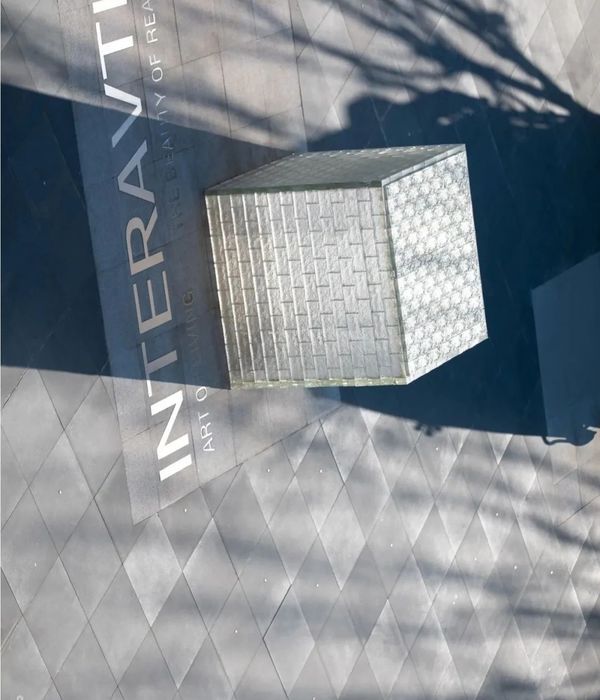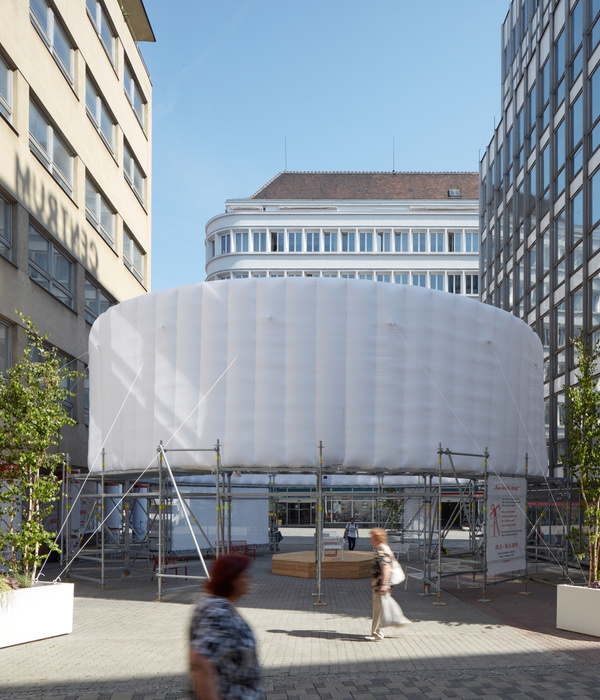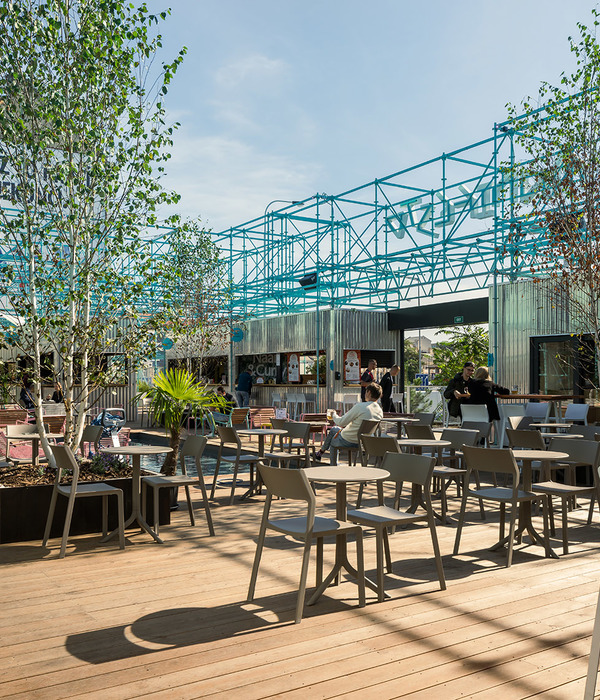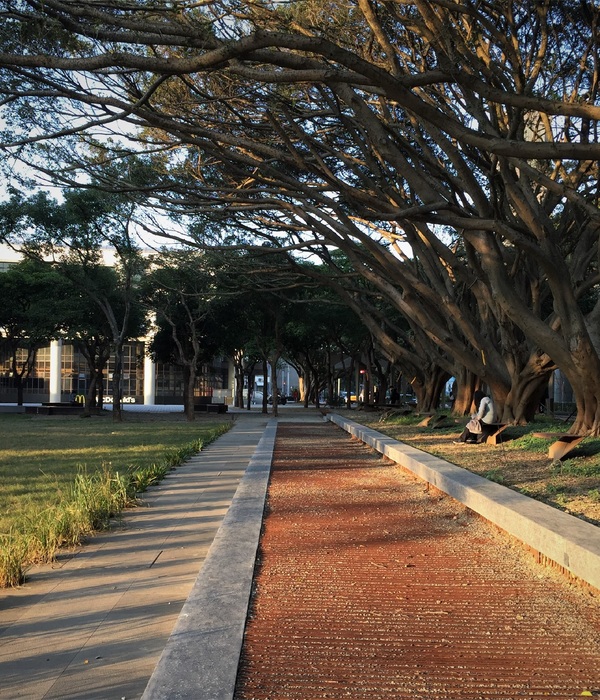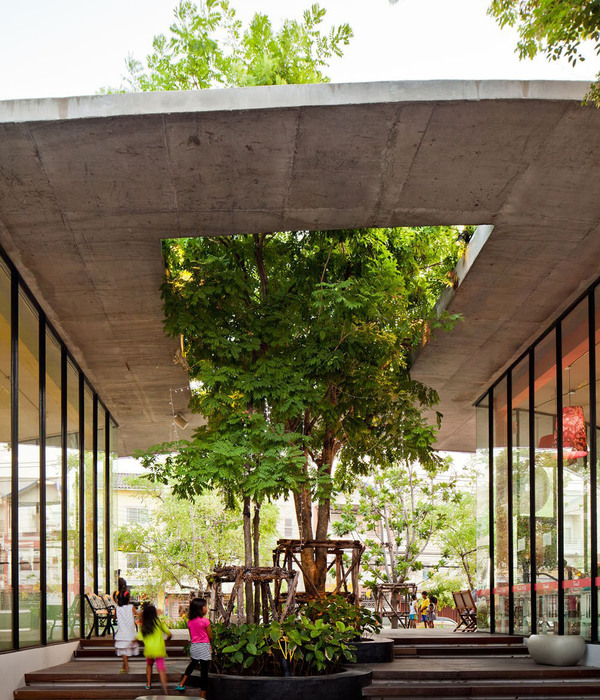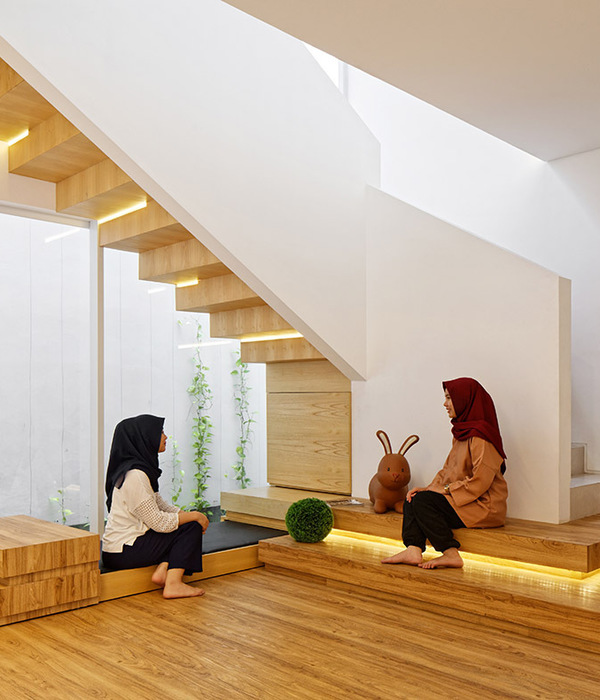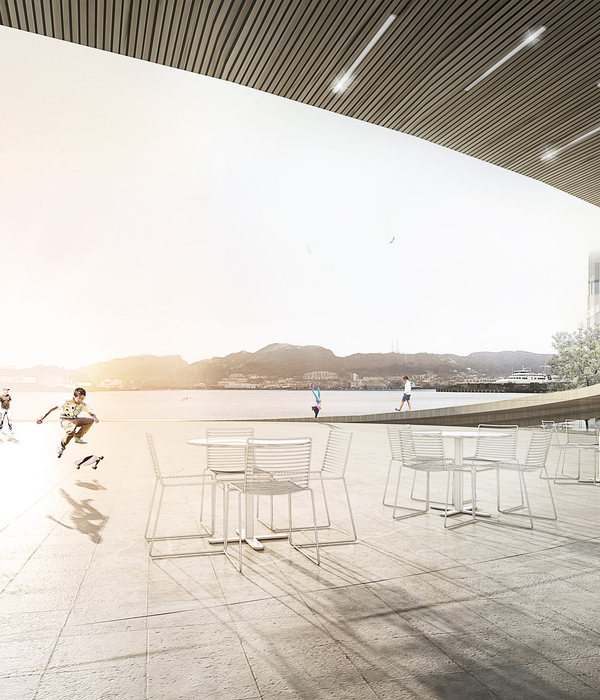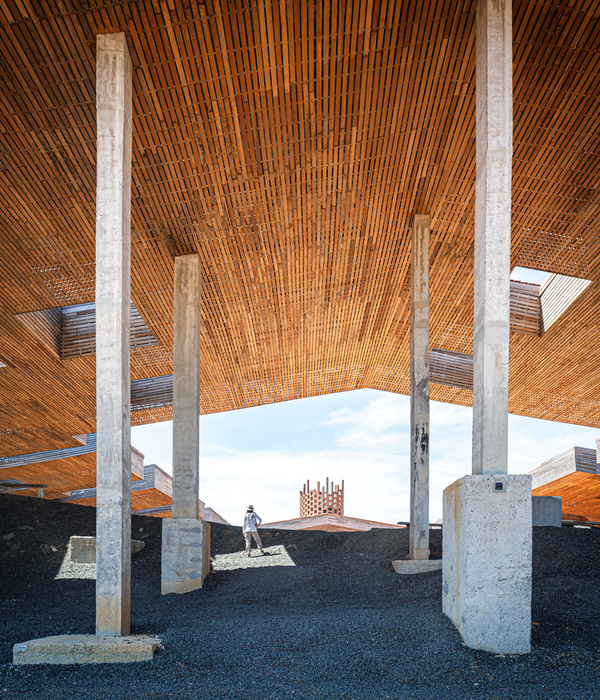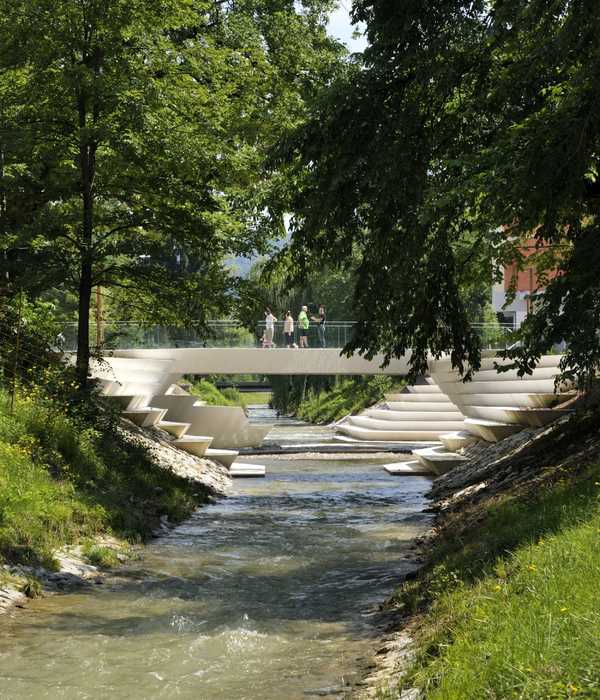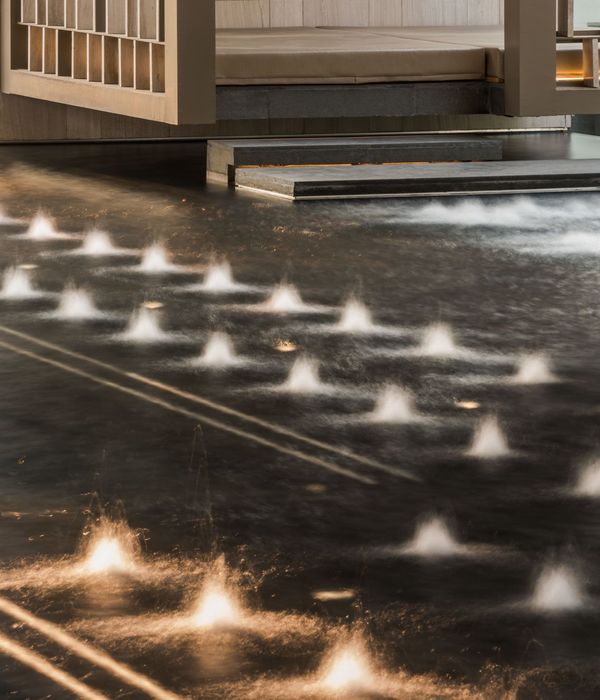2015年10月,经历长达1年2个月的2轮设计竞赛、设计深化和施工配合,在YoungBird Plan的统筹、建筑师华黎的指导和华森设计等合作方的支持下,“开辟”空间装置在深圳蛇口太子湾顺利落成,并在当年的深港双年展投入使用。它本是为回应彼时激变城市更新中的“再造新蛇口”而诞生,伴随深港双年展的闭幕,“开辟”也被移除,进而退出了人们的视野。
然而,随着蛇口被纳入前海蛇口自贸区,这块区域又迎来新的转变。这轮有序、渐进、持续式的城市更新使我们逐步意识到,2015年秋天我们在太子湾撒下的这颗种子不应止于双年展。它所具备的对城市临时和偶然空间的塑造、与过程式城市空间的互动,值得我们在当下给予它回眸,促使它发芽、生长。
▼“开辟”,Split © 长物建筑+巳己建筑
1.回望蛇口 Looking Back at Shekou
Shekou, Shenzhen, is the birthplace of China’s reform and opening up. The Shekou Industrial Zone, which carries this birthplace, began with the first batch of pioneers transforming the topography of the nameless mountain and its surrounding areas in Shekou Peninsula. The pioneers divided the entire nameless mountain in half, creating valuable land for the Shekou Industrial Zone, and cast unique locality and monumentality on this land with their own hands. With the development of Shenzhen, especially the need for industrial transformation, the “Reinventing New Shekou” plan, aimed at transforming the industrial zone into a coastal humanistic city, was born. Faced with the long process of urban renewal and the complex process-oriented urban environment, universality and flexibility became the core design requirements in the competition requirements – and in fact.
▼蛇口时间广场,Time Square, Shekou © 长物建筑+巳己建筑
2.形式隐喻 Form Metaphor
我们的提案——“开辟”,以隐喻性的基本形式来回应深圳蛇口特有的地方性和纪念性。这种隐喻包含两个侧面:其一,开辟一分为二的基本形式象征着蛇口最早的开发者开辟无名山、改造地貌的过程。形式之外,“开辟”也是使用这个小房子的基本动作——所有既定或者偶发的使用都需要从它完整状态打开。所以,每一次二分都是在切身的重复并回忆第一批蛇口开发者在那个年代伟大的成就,这也是我们理解的蛇口之地方性所在。
Our proposal – Split – responds to the unique locality and monumentality of Shenzhen Shekou with a metaphorical basic form. This metaphor contains two aspects: on the one hand, the basic form of dividing into two symbolizes the process of the earliest developers of Shekou opening the nameless mountain and transforming the topography. Beyond the form, Split is also the basic action of using this small house – all predetermined or accidental uses require it to be opened from its complete state. Therefore, every division is a personal repetition and recollection of the great achievements of the first Shekou developers in that era, which is also our understanding of the locality of Shekou.
▼开辟一分为二的基本形式,the basic form of Split opening up into two part © 长物建筑+巳己建筑
▼使用需要从完整状态打开并组合, Usage requires opening and combining from the complete state © 长物建筑+巳己建筑
其二,“开辟”以双坡顶的原始“家·屋”为原型,并将其对称分解成两个单坡且极具方向性的小空间,以此来建立一种熟悉的陌生感。
On the other hand, Split takes the original form of home with double-sloped roof as the prototype, and symmetrically decomposes it into two single-sloped and highly directional small spaces, thereby creating a familiar strangeness.
▼以双坡顶的原始“家·屋”为原型, Take the original “home·house” with double-sloped roof as the prototype © 长物建筑+巳己建筑
3.通用空间 Universal Spaces
竞赛第一轮后,我们的基地从蛇口时间广场被调整到了港湾大道兰博基尼4S店门口。这个插曲让我们突然意识到,一方面,不确定性将是城市更新中具体的常态;另一方面,蛇口的地方性意义并不在于锚固某个具体的标志性地点,而在于适应它所具有的一种弥漫的整体性。
After the first round of the competition, our site was adjusted from the Shekou Time Square to the entrance of the Lamborghini 4S store on Harbor Avenue. This episode suddenly made us realize that, on the one hand, uncertainty will be a concrete condition in urban renewal; on the other hand, the local significance of Shekou does not lie in anchoring a specific iconic location, but in adapting to the pervasive completeness it possesses.
▼开辟的不确定性和整体性,Uncertainty and totality of Split © 长物建筑+巳己建筑
在华黎老师的指导下,我们得以更进一步思考“开辟”的通用性。我们研究了在有限空间范围内,基本形式所能容纳的城市事件的可能——除了适应各种城市事件功能性需求的基本目标外,我们在考虑了各种公共空间行为所需的尺度冗余度后,尽可能地增加了基本单元的数量,使它们能够各自容纳基本的公共行为,并充分发挥半个坡屋顶空间的形式潜力。
Tutored by Mr. Hua Li, we were able to further think about the universality of Split. We studied the possibilities of urban events that the basic form can accommodate within a limited spatial range – in addition to the basic goal of adapting to various urban event functional requirements, after considering the scale redundancy required for various public space behaviors, we increased the number of basic units as much as possible, allowing them to accommodate basic public behaviors and fully exploit the formal potential of the half-sloped roof space.
▼开辟在5x5x5m界限范围内的尺度研究,Scale study of Split within 5x5x5m © 长物建筑+巳己建筑
▼城市事件:临时美术馆和临时公交站, City events: temporary art museum and temporary bus station © 长物建筑+巳己建筑
▼城市事件:临时码头和临时便利店, City events: temporary dock and temporary convenience store © 长物建筑+巳己建筑
▼城市事件:临时剧场和临时社区中心, City events: temporary theater and temporary community center © 长物建筑+巳己建筑
同时,我们通过两个和多个的组合,来满足竞赛要求的展厅、售卖以及信息亭的空间需求。我们还进一步拓展,随机设计出36种以上的使用方式,并于港深双年展现场提供了《“开辟”使用说明书》。此外,半个坡屋顶的形式潜力还可以在实际使用中进一步发挥,进行更具想象力的组合,从而激发出更多样的城市事件。
At the same time, we meet the requirements—exhibition, sales, and information booth space— of the competition through the combination of two and more. We further expanded and randomly designed more than 36 usage possibilities, and provided Manual for Split at the Shenzhen-Hong Kong Biennale. In addition, the formal potential of the half-sloped roof can be further developed in actual use, allowing for more imaginative combinations and inspiring a wider range of urban events.
▼随机设计出36种以上的使用方式, More than 36 randomly designed ways to use Split © 长物建筑+巳己建筑
▼随机设计出36种以上的使用方式, More than 36 randomly designed ways to use Split © 长物建筑+巳己建筑
▼《开辟使用说明书》,Manual for Split © 长物建筑+巳己建筑
空间之外,我们以基本单元为基础发展出了从桌椅到房屋的模度系统,通过对这些“大到小空间,小到大家具”的模度系统的组合,我们尝试以更通用的方式介入转变中的深圳蛇口。
Beyond the space, we developed a Module system from furniture to houses based on the basic unit, and through the combination of these “large to small spaces, small to large furniture” Module system, we tried to intervene in the transforming Shenzhen Shekou in a more generic way.
▼从桌椅到房屋的模度系统,Module system from tables and chairs to architecture © 长物建筑+巳己建筑
4.建造 kiosk
对工艺的预判、对造价的了解和对“开辟”空间特性的认识促使我们最终选择了完成面包裹骨架的覆面建造方式。我们回避了表现性的构造交接,将主要精力放在完成面本身:空间界面由内层(木条板)和外层(铝单板)所定义,与人身体亲近程度截然不同的两种材料界定并强化了狭小的半个坡屋顶中原本并不稳定的内外空间;同时,我们尊重材料本身的直接交接方式,内层木条板以小尺寸密缝拼接,而外层的铝单板则以大尺寸宽缝拼接,两者在空间和形体的内外转折之处以铝板折边碰撞在一起,最终完成开辟的建造。
▼“开辟”骨架图解,Structure diagram of Split © 长物建筑+巳己建筑
The anticipation of craftsmanship, construction budget, and understanding of Split prompted us to finally choose the method of wrapping— using the surface to cover the skeleton. We avoided expressive fabrication and focused on the finished surface itself: the spatial interface is defined by the inner layer (wooden board) and the outer layer (aluminum sheet), and the two materials with a completely different degree of closeness to the human body define and strengthen the originally unstable interior and exterior spaces in the narrow half-sloped roof; at the same time, we respect the direct connection of the materials themselves, the inner layer of wooden boards is small-sized close-fitting splicing, while the outer layer of aluminum sheets is large-sized wide-fitting splicing, and the two meet together at the inner and outer turns of the space and shape with aluminum plate folded edges, and finally complete the construction of Split.
▼“开辟”骨架图解,Structure diagram of Split © 长物建筑+巳己建筑
5.使用开辟 Using Split
最终,限于造价,我们只建造完成了3个基本单元。但这3个基本单元也在当年的深港双年展上最大限度呈现出“开辟”的使用可能性。对“开辟”的每一次使用,都是使用者和这个小空间的一次互动:所有使用都需要从原始状态打开、分解它,进而进行两个或者多个的组合。所以,每一次使用都是使用者在用身体探索半个坡屋顶空间的形式潜力。城市由此在每一次的使用中激发出与之相适应空间类型。
Finally, due to limited budget, we only completed three basic units. But these three basic units also maximized the possibility of Split in the Shenzhen-Hong Kong Biennale that year. Each use of Split is an interaction between the user and this small space: all uses require opening and disassembling it from its original state, and then combining two or more. Therefore, each use is the user exploring the formal potential of the half-sloped roof space with their body. The city thus inspires the corresponding spatial types with each use.
▼开辟的不同使用可能,Different possibilities of using Split © 长物建筑+巳己建筑
此外,在对数个半个坡屋顶空间的无意或偶发的组合也能促进更具想象力的活动在其中发生。“开辟”对于正在更新中的蛇口工业区是一种偶然性和临时性的空间,但它可以直接的介入到蛇口城市空间的任何一个角落,参与任何一个既定或偶发的城市事件中,通过丰富的组合和互动的使用方式弥补城市中的空间缺失,以此来为进一步的城市更新提供缓冲和过渡。
▼双年展期间记录下使用者对开辟的偶然性调整, Serendipitous adjustments to Split by users recorded during the Biennale © 长物建筑+巳己建筑
In addition, the unintentional or accidental combination of several half-sloped roof spaces can also promote more imaginative activities to occur. Split is a coincidental and temporary space for the transforming Shekou Industrial Zone, but it can directly intervene in any corner of the Shekou urban space, participate in any predetermined or accidental urban event, make up for the spatial deficiency in the city through rich combinations and interactive usage methods, and thus provide a buffer and transition for further urban renewal.
▼夜览开辟的不同使用可能,Different possibilities of using Split © 长物建筑+巳己建筑
6.展望 Prospects
对“开辟”的长远展望甚至在建造完成前就已进行,为进一步探索以“开辟”为原型的空间装置对城市临时和偶然空间的塑造、与过程式城市空间的互动,我们以港深双年展所在的大成面粉厂为基地,为蛇口提供了一种临时更新策略,设计完成了双年展主展场的实验性方案。
时至今日,“开辟”虽然已被移除多年,但蛇口的城市更新依然伴随着城市发展持续进行。我们期待着,有朝一日它能意外地、临时地,正如竞赛主办方Youngbird Plan的最初设想,“一夜之间,遍布蛇口各处”。
The long-term prospect for Split was even conducted before the completion of the construction, in order to further explore the shaping of urban temporary and accidental spaces by space devices based on Split, and the interaction with process-oriented urban spaces. We took the Dacheng Flour Factory, where the Shenzhen-Hong Kong Biennale is located, as the case, and provided a temporary renewal strategy for Shekou, designing and completing an experimental plan for the main exhibition hall of the Biennale.
Today, although Split has been removed for many years, the urban renewal of Shekou still continues with the development of the city. We look forward to the day when it can unexpectedly, temporarily, just as the original idea of the competition organizer YoungBird Plan, “spread all over Shekou overnight”.
▼以大成面粉厂为基地的深港双年展实验性方案, Experimental plan for the Hong Kong-Shenzhen Biennale based on Dacheng Flour Factory © 长物建筑
{{item.text_origin}}

