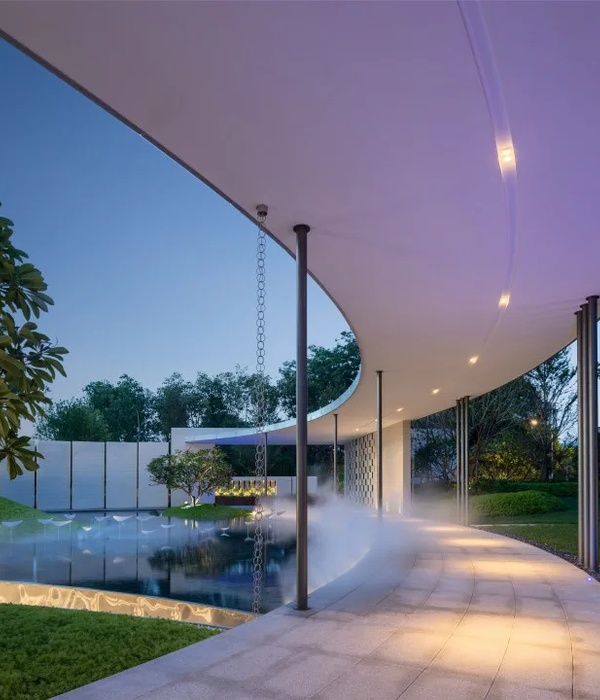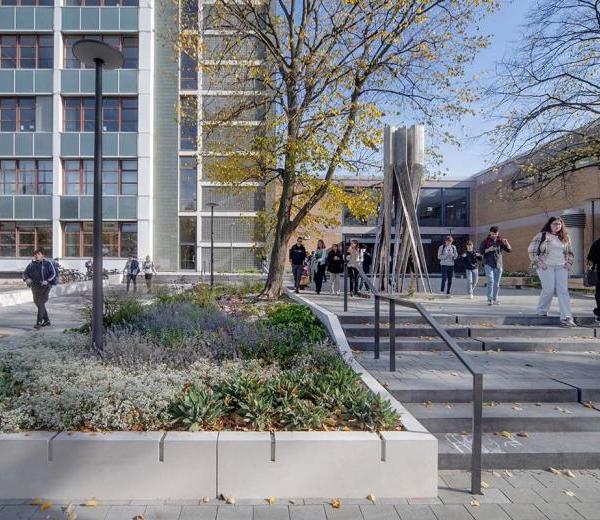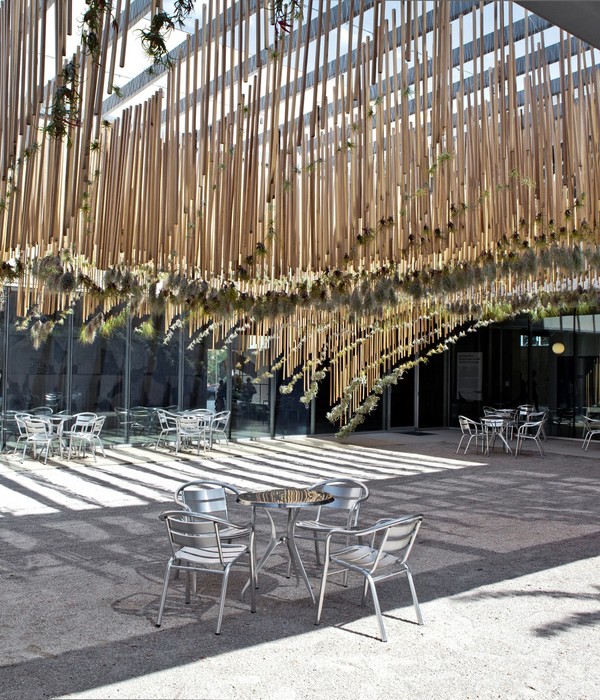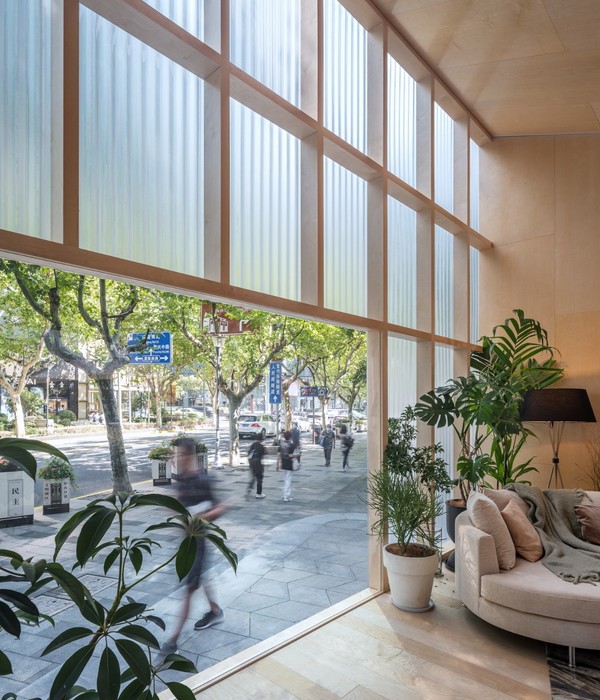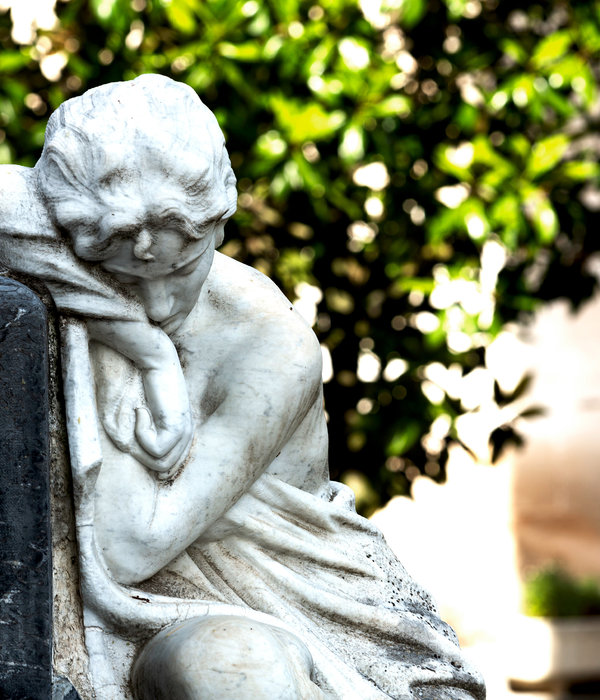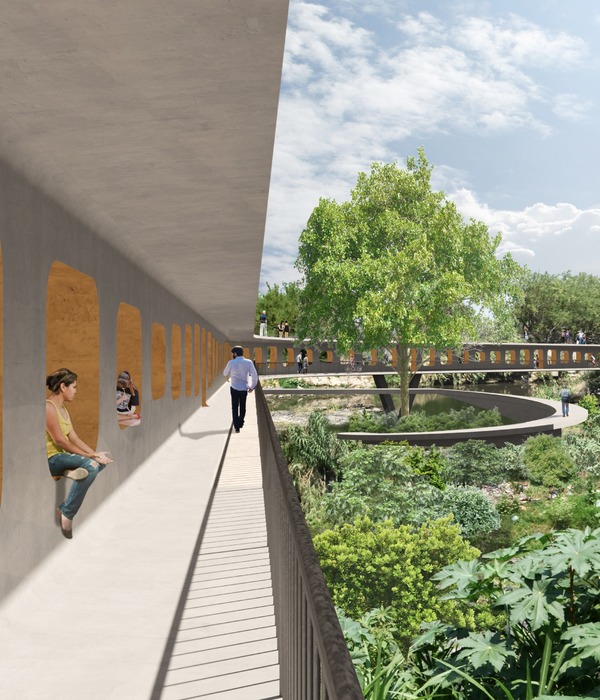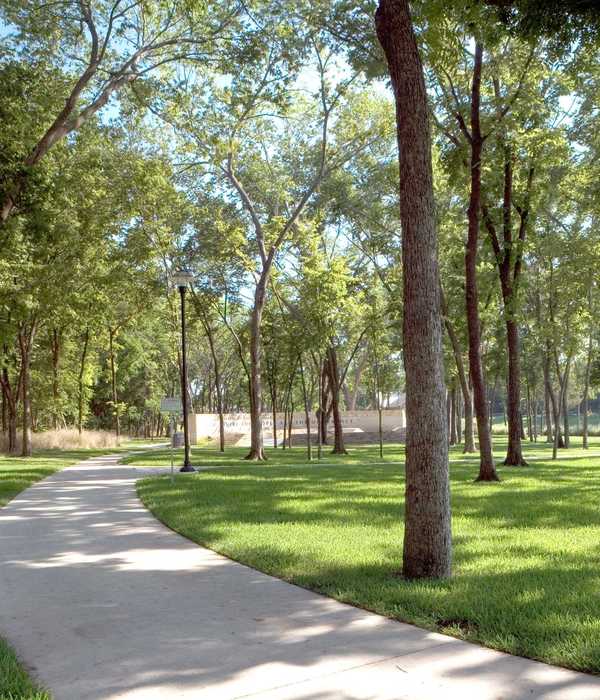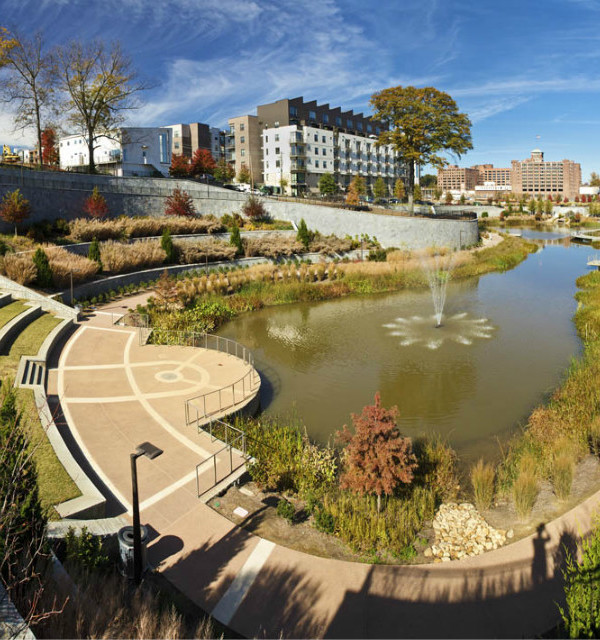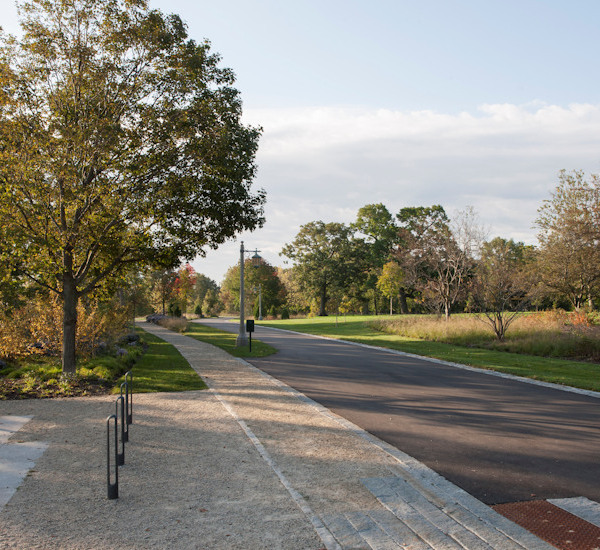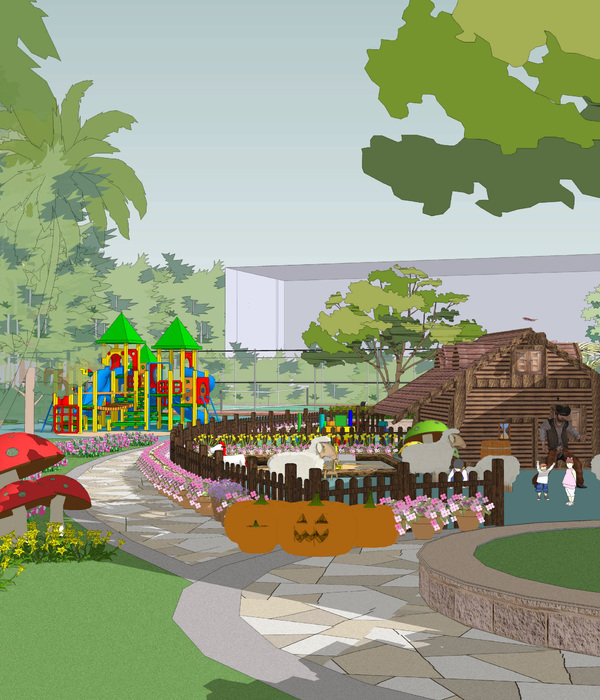Manifesto市场是捷克新兴的休闲娱乐品牌,致力于改造城市中被人忽视的地区,并为这些地区注入新的活力。本项目是Manifesto品牌旗下的第三处改造场地,场地位于布拉格Andel街区的一角,处于当地购物、商业与娱乐中心,同时与周边密集的住宅区域联系紧密。项目的落成填补了城市的缝隙,激活了城市中未被充分利用的空间,使其成为一处全新的社交聚集地。
Manifesto Market is a hospitality brand with a focus on transforming neglected urban areas into vibrant neighborhoods. For its third location, Manifesto chose to regenerate a gap located in the corner of an urban quarter in Andel, a district of Prague. The site, well connected to the highly populated residential area, lies in the heart of the shopping, business, and entertainment of Andel district. This urban infill activated an underutilized gap in the urban tissue, becoming a new meeting spot.
▼项目外观,appearance
建筑的设计借鉴了庭院的空间形式,尤其针对布拉格的城市肌理。每个庭院都有独特的组成部分,如家具、照明,以及绿色植物等,力求为游客与当地社区提供富有意义的参与体验。项目的形式完善了现有的建筑线条,在市场和街道之间创造了一处公共空间。设计的核心理念旨在以积极的形象与独特的立面外观影响周边环境,即使无意进入美食中心的路人也会被这座建筑吸引。
▼场地原貌,original state of the site
▼设计概念,concept diagram
The form draws from courtyard typology, specific to Prague‘s urban fabric. Each of the courtyards, characterized by unique components such as furniture, lighting, and greenery, provides meaningful experiences for visitors and the local community. The form completes the existing building line, creating a public space between the market and the streets. The active front facades impact the immediate surrounding, engaging passers-by without entering the food hub.
▼中央平台入口,entrance of the central platform
Andel街区的Manifesto市场向大众展示出一个可逆的设计案例,重新利用资源的概念在本项目中至关重要。在此前的项目中,Chybik+Kristof事务所根据Manifesto市场的需求设计了一系列模块化单元,充分响应了该品牌临时空间与可持续日常运营的理念。裹着波纹铝板的集装箱、照明,以及二手家具等项目中所采用的构件元素,在新概念的框架中被赋予了第二次生命。
Manifesto Andel is an example of reversible design, and the philosophy of reuse is crucial to its concept. Modular units designed by Chybik + Kristof for the needs of the former Manifesto Market in Smichov fully responded to Manifesto’s temporary space and sustainable daily operations concept. The building components such as units cladded with corrugated aluminum sheets, lighting, and furniture used in the previous location were given a second life within the frames of a new concept.
▼裹着波纹铝板的集装箱位于蓝色脚手架下方,containers wrapped in corrugated aluminum sit beneath blue scaffolding
▼中央高架木制平台,the elevated wooden platform
高架的木制平台为使用者提供了无障碍进入各个空间单元的通道,并隐藏了位于下方的临时基础技术设施。从外观上看,这些由新材料与回收材料组合而成的结构单元集中在一系列蓝色脚手架下方。在市场的中心,脚手架构建出室外露台,漂浮在集装箱之上,俯瞰下层充满活力的活动空间。
An elevated wooden platform enables barrier-free access to the units and hides the temporary technical infrastructure located underneath. This collection of old and new components is gathered underneath a tangle of blue scaffolding. In the heart of the market, the scaffolding serves as a terrace that floats above the containers, overlooking vibrant event spaces of the lower level.
▼充满活力的活动空间,vibrant event spaces
▼俯视中央活动空间,overlooking the central event space
该市场全年的运营都由可再生的清洁能源支持。模块化的概念使Manifesto市场能够与各种空间相互兼容,并在未来于其他地点得到二次利用。
The market operates the whole year and is powered by clean energy from renewable sources. The modular concept of Manifesto Market makes it compatible with various spaces allowing its reuse in future locations.
▼夜景,night views
▼总体轴测图,axonometric drawing of the whole site
▼细部轴测图,detailed axonometric drawing
Year: 2020 – 2021
Size: 2 600 m2
Status: completed
Architects: Chybik+Kristof
Project team: Ondřej Chybík, Michal Krištof, Ondřej Švancara, Laura Druktenyte, Ela Siwiec, Francisco Javier Gomariz Moreno
Illustrations: Hanna Hajda
Photo: Studio Flusser, Alexandra Siebenthal, Vaclav Miskovsky
Furniture design: mmcité, David Karásek
Containers fabricator: Koma Modular Engineering : AED Project
Original concept and creative leadership: Martin Barry
Owner: Martin Barry, Founder and CEO, Manifesto Market, Founder and Chairman, reSITE
{{item.text_origin}}


