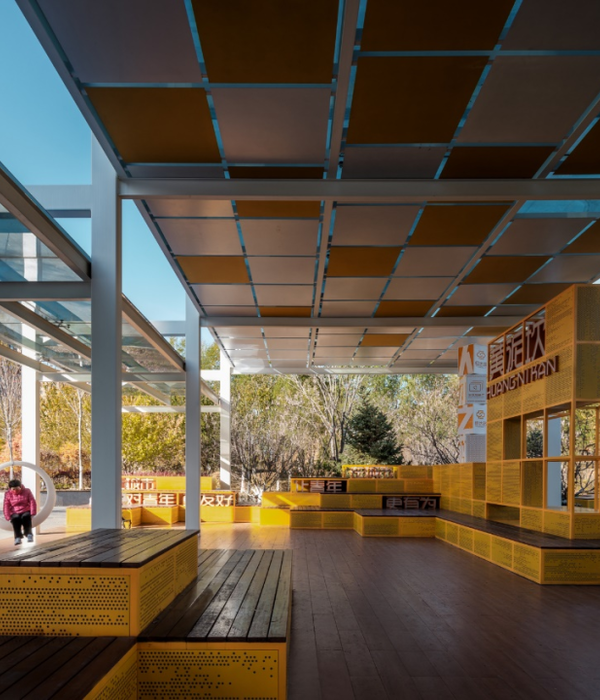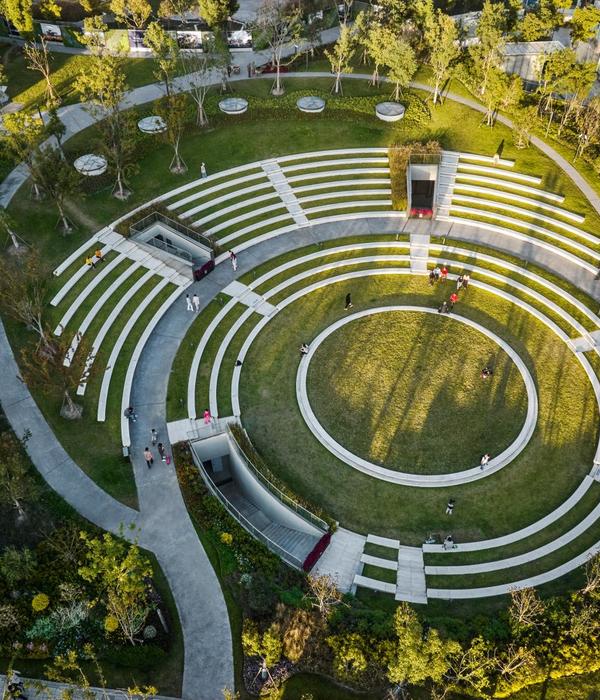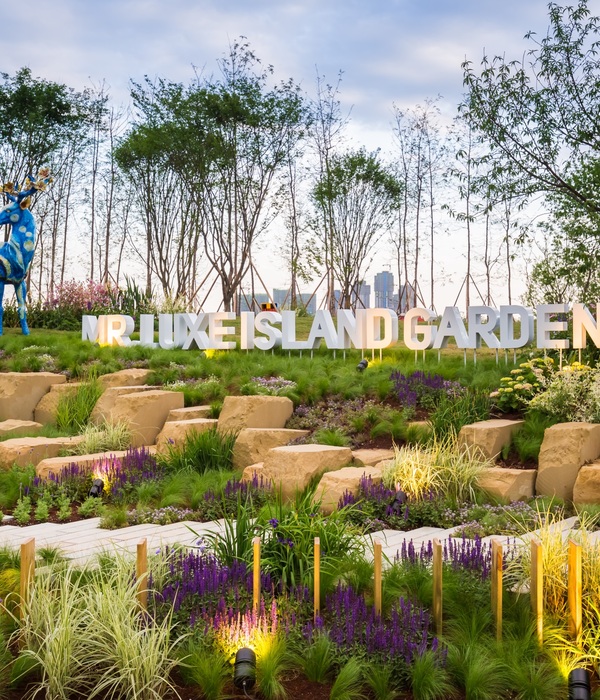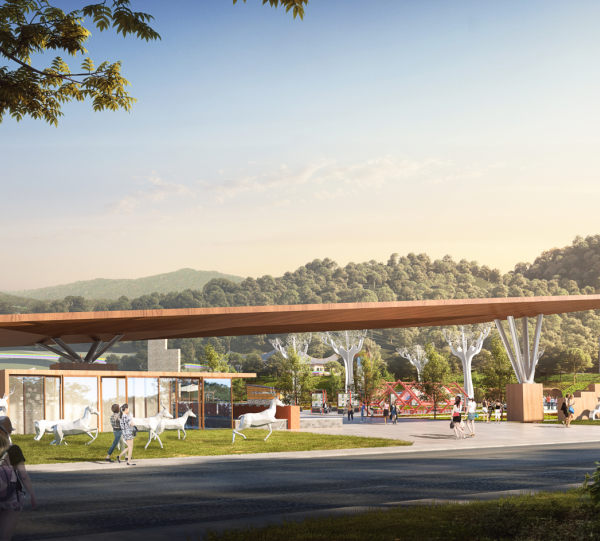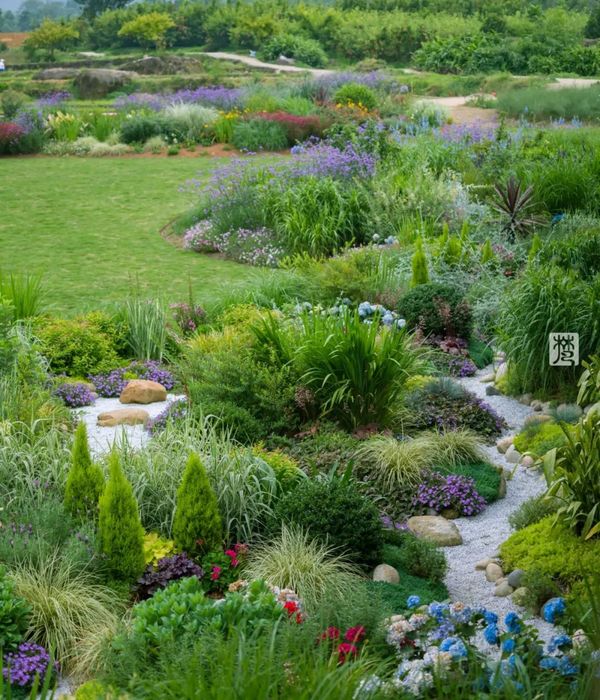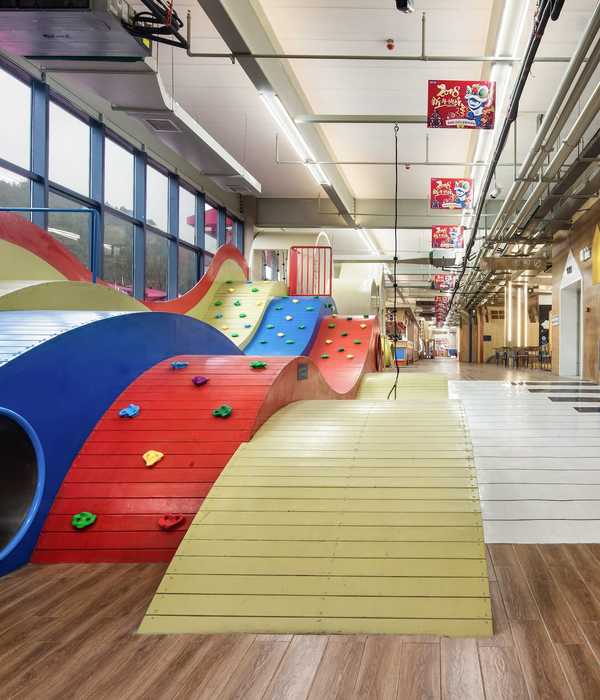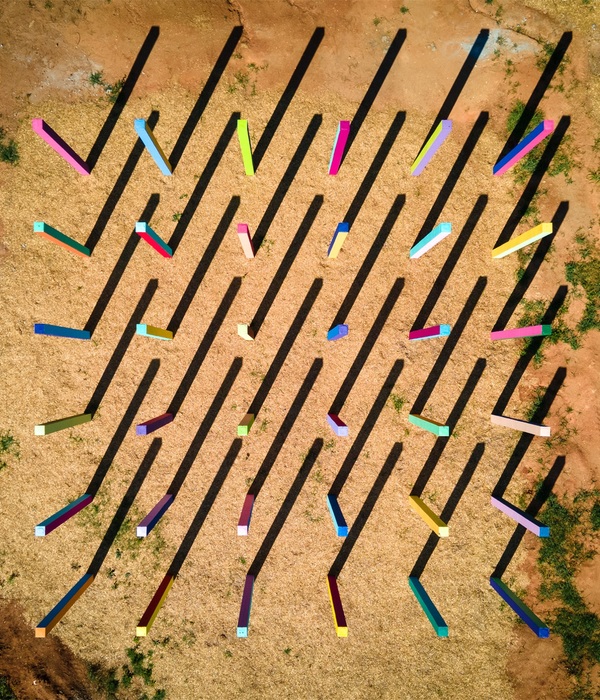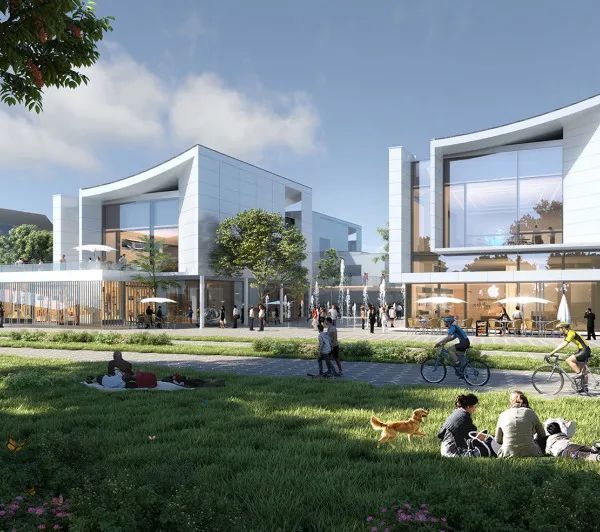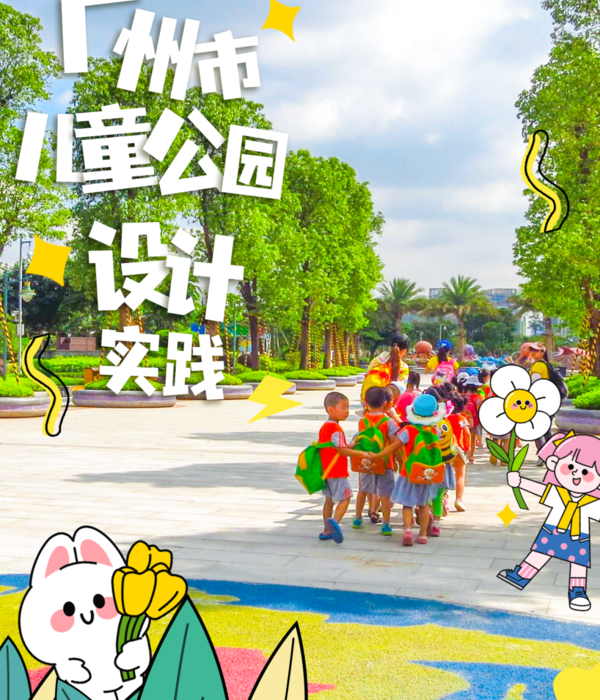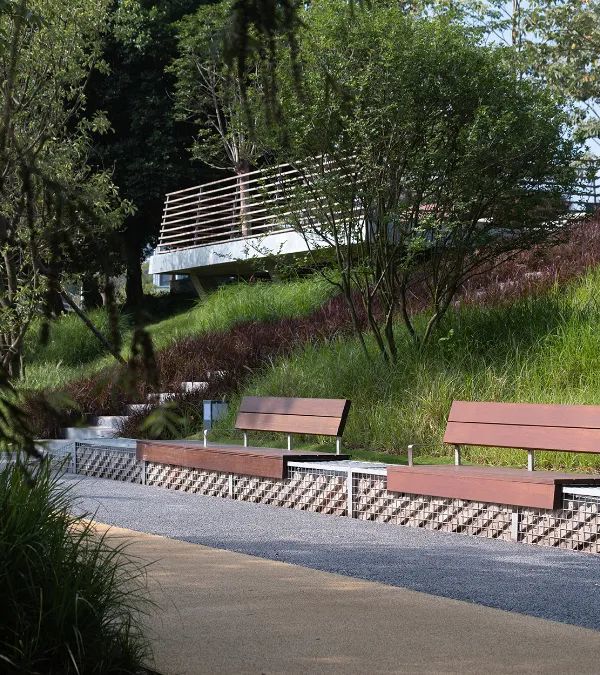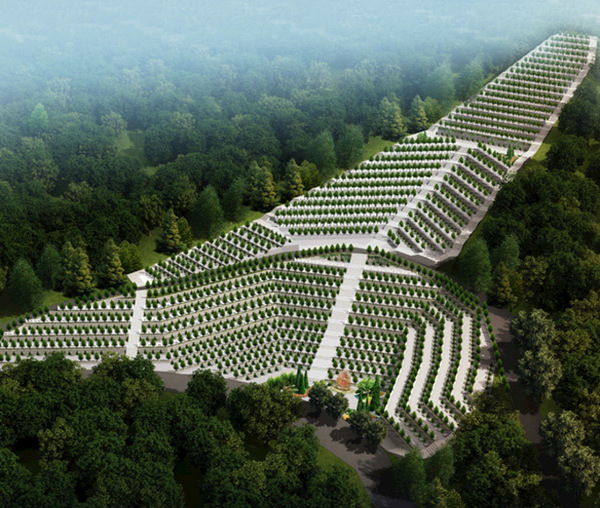Architects:KOGAA Studio
Area :168 m²
Year :2019
Photographs :BoysPlayNice
Manufacturers : mmcite, Agroturany, PERI, Reklama Kubíček, mm citémmcite
Furniture : mmcité
Research : Next Institute
Inflatable : Reklama Kubíček
Scaffolding : PERI
City : Brno
Country : Czech Republic
Depicting the equivalent in size of 1 ton of CO2 , the inflatable balloon is a friendly visual reminder to citizens, on the consumption of our Cities. Informed by research on urban problematics related to climate change, the architects from KOGAA studio actively challenge the functions of public spaces, transforming them into educational, interactive, and conscious catalysts.
Similarly to the architect’ s previous urban project ‘City Cell Prototype’, a fully self-sufficient public installation tackling the problem of water shortages and heat waves, their latest Next Gen Park is addressing the issue of CO2 production in our cities, by visually representing the amount of 1 ton in the size of the air balloon.
In average, the yearly emission of CO2 per person per year in the Czech Republic is 9,8 tons. The iconic landmark raises the environmental awareness in the public realm and becomes, throughout the day, a center for the discussions on various topics such as the use of public spaces, the implementation of nature in the city, the revitalization of brownfields, waste as a resource, and energy and water management. At night, the inflatable turns into a canvas projecting interactive animations leading the visitors through the indexes of CO2 production and the measures to be taken in order to lower their footprint, giving citizens the opportunity to reflect on their current way of living.
Strategically installed on a neglected back alley in the city center of Brno, Next Gen Park occupies and mutates its new urban space, generating a hybrid environment that attracts people to it. The new intervention generates a sense of care and belonging to the space, leading to daily cleaning and improved security on the location.
The design combines either rented or reusable materials that are simple, economical, robust and quick to build with. The primary structure is a simple scaffolding system designed together with the partner company Peri. The inflatable part is custom designed and hand-made by local craftsmen by partner company Reklama Kubíček, and was designed with holes for projectors, making it a perfect 360 degrees screen for outdoor events and fully washable and re-usable.
‘For us, it was the first time to see our inflatable used as a canvas for projections, where information can be delivered at 360 degrees. Also, it’s size, and having it anchored on top of another structure, were challenges we solved in close collaboration with the architects.’
The outdoor furniture is the STACK collection, supplied by the design-focus Czech manufacturer of street furniture mm cité. Although the pop-up pavilion is only temporary, the architects hope it can serve as a pilot for future events around the Country, and they are actively looking for new locations for the installation.
The whole installation has been developed by the collaboration of the city of Brno, the Next Institute for the content and research, Reklama Kubíček for the pneumatic, mm cité for the furniture, Peri for the scaffolding and Agro Turany for the greenery.
▼项目更多图片
{{item.text_origin}}

