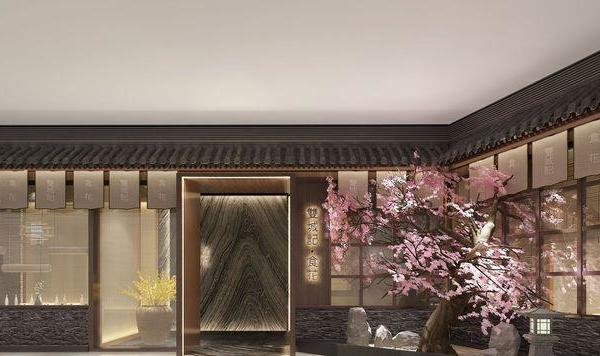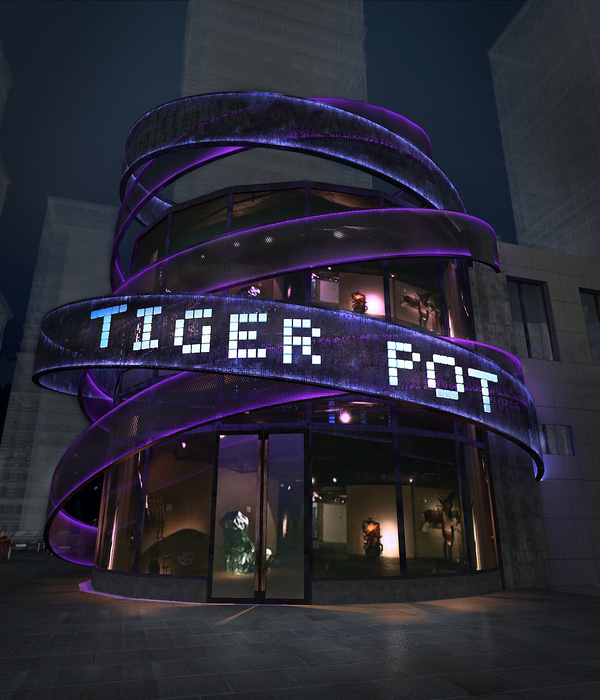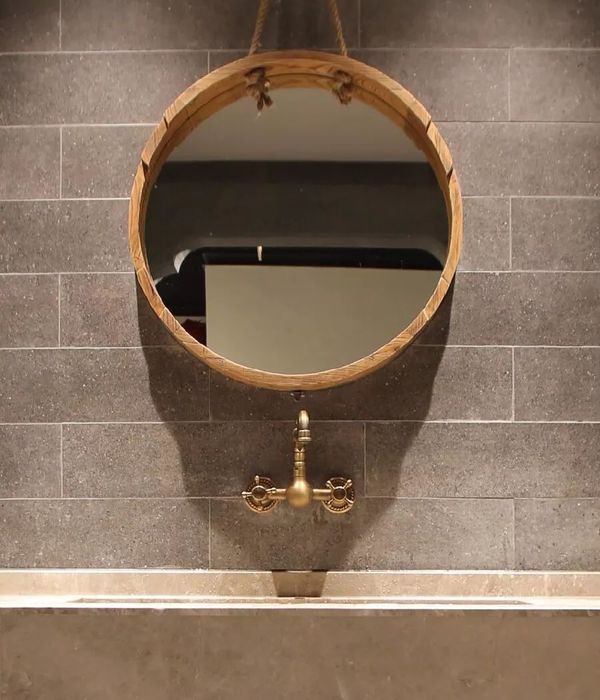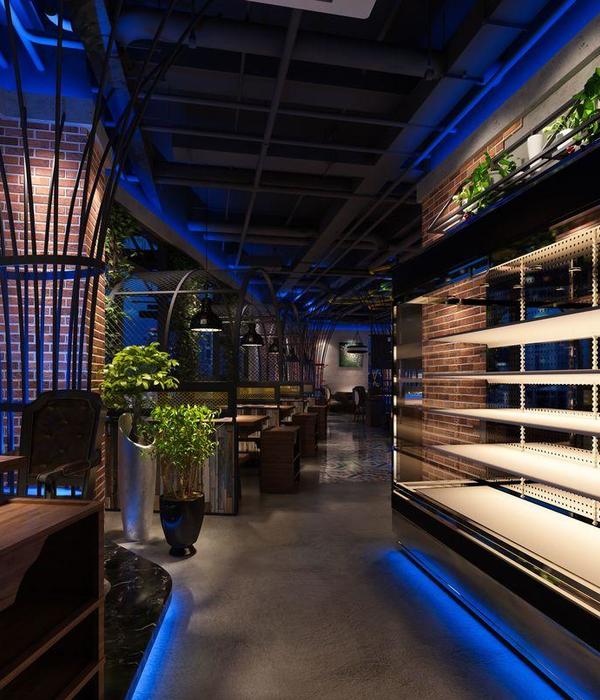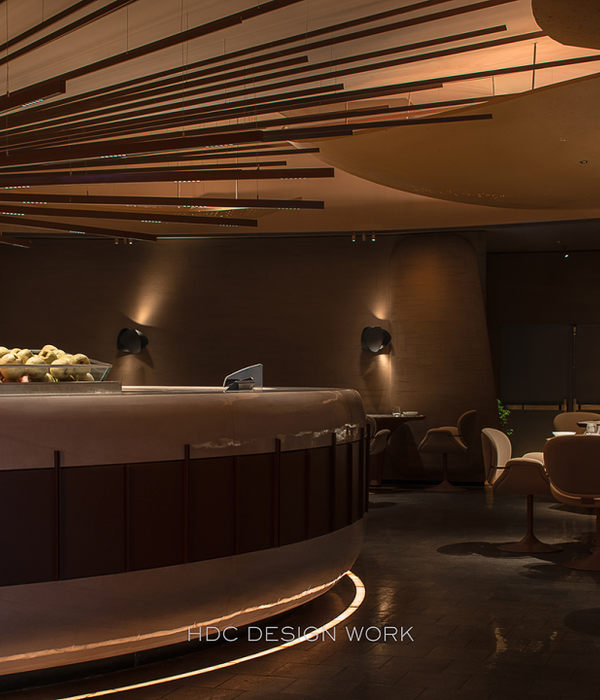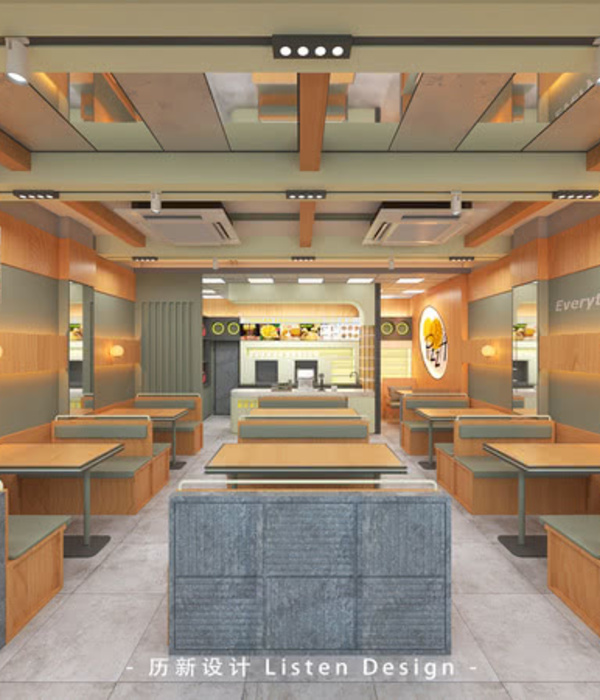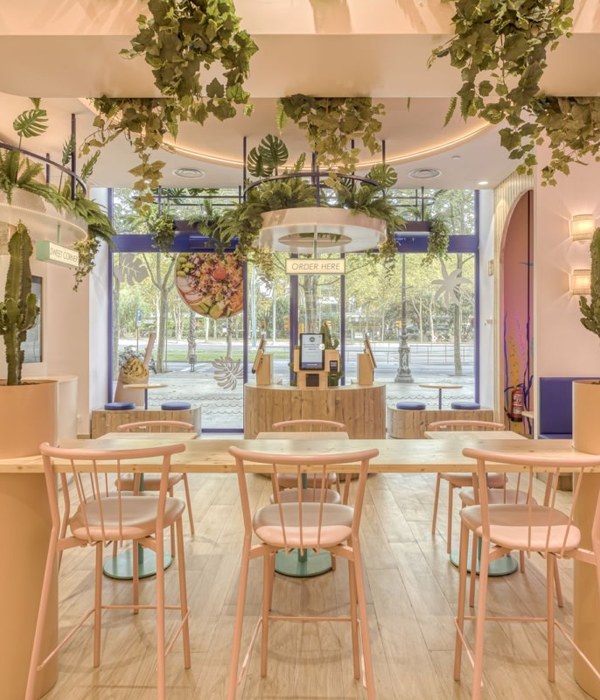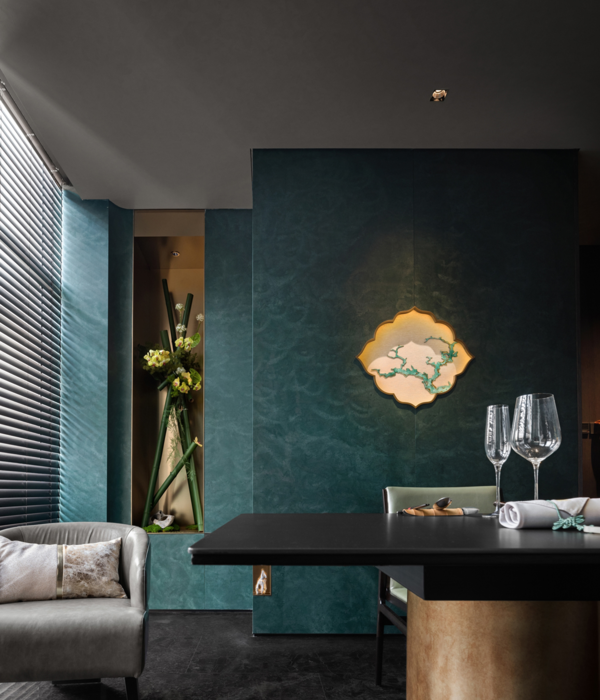- 项目名称:Dumpling Lab
- 项目类型:创意中餐厅
- 设计方:UN-GROUP 未集建筑
- 项目设计:2020.01
- 完成年份:2021.10
- 设计团队:王雨田(主创),王晓宇(主创),王超,常浩
- 项目地址:美国纽约曼哈顿
- 建筑面积:153㎡
- 摄影版权:黄凯翔,Yuncheng Dong,UN-GROUP 未集建筑
- 客户:Dumpling Lab
- 材料:PC板,不锈钢板,水磨石瓷砖,金属漆
- 品牌:灯具品牌Kreon,Iguzzini,PC板:GALLINA
Dumpling Lab是一家围绕水饺打造的创意中餐厅,位于纽约曼哈顿东村9街,分为地上与地下两部分。
Dumpling Lab is an innovative Chinese restaurant with a main focus of dumplings. The restaurant is located on East 9th in East Village, Manhattan, New York, and is divided into two parts: ground level and basement.
▼餐厅外观,Restaurant exterior
70年代到80年代的“东村圣地”永远能够激发公众的想象,昔日黄金岁月的文化繁荣虽已大半褪去,如今的东村街头却也留存着朋克、涂鸦、嬉皮、纹身、波西米亚这些代表东村标签的些许印记。这里依然是一个以年轻人为主导的街区,仍然有着最先锋的学校和最躁动的荷尔蒙,以实验派音乐俱乐部、独立剧院和各色世界美食而闻名。而饺子,作为中餐里最为经典的饮食之一,在看似最简单的皮和馅之中,实则富含微妙且丰富的变化组合。我们的业主和主厨自己研究饺子相关的新菜式和原材料的新应用,对于一道道菜品,好似一次次实验,同时业主也希望在这个水饺店内融入酒吧、小型party等复合功能。“先锋文化的东村圣地”、“实验性地演绎传统风味‘’、“水饺店融合酒吧功能‘’这一系列的关键词成为了我们设计的原点。
East Village of 70s and 80s can always trigger much imagination. Although the glory days have been gone, traces of its culture tags, such as punk, graffiti, hippies, tattoo shops, Bohemia can still be found. It’s still a neighborhood of young people with most avant-garde schools and restless hormones. East village is now known for its experimental music clubs, independent theaters and all sorts of food from the globe. Dumplings, one of the most classic dishes in Chinese cuisine, embody its subtle richness through changes of seemingly simple wraps and fillings. Our client and the chef invent new flavors of dumplings through numerous experiments using new techniques and ingredients. At the same time, they also want to incorporate a bar and party spaces in the restaurant. A series of keywords such as “avant-garde culture of East Village”, “experimental interpretation of traditional flavor” and “dumpling shop integrates bar function” have become the origin of our design.
▼就餐区概览,Overview of the dining area
业主是一位毕业于中央美院的艺术家,其对设计的敏锐认知和创意想法为我们提供了诸多关键灵感,我们与业主达成一致:Dumpling Lab需要以一种非传统餐厅的氛围呈现。然而实验性与先锋性往往意味着客群体验感的牺牲,与其强调内容与容器的冲突,我们更希望通过对比的手法来达到风味与观感体验的双重刺激,更直白地讲,我们希望餐厅客在一个既简洁又略带迷幻和神秘色彩的空间内体验舒爽饕餮的舌尖沉浸。
Our client is an artist who graduated from China Central Academy of Fine Arts and his keen ideas on design provided us with much key inspirations. We agreed with him that Dumpling Lab needs to be presented in an atmosphere not like a traditional restaurant. However, experimental and avant-garde trials often mean the sacrifice of customers’ experience. Instead of emphasizing the conflict between the content and the container, we hope to achieve the dual stimulation of taste and visual experience through comparison. To be more explicit, we hope restaurant guests can enjoy comfortable, gluttonous and immersive experience in a space that is simple, clean, and somewhat mysterious.
▼地下就餐区前厅,Underground dining area
光成为我们设计的关键。餐厅地上地下两层共计约153㎡,我们结合“实验室”的定位,用灯光的强弱冷暖创造出多变的、具有不确定性的、游离感的空间。白天,这里提供日常餐饮,晚上,则变换成为酒吧。由外及内再到地下,我们创造出三处“光门”:第一处铺面的落地窗,白墙黑框一整面幻彩玻璃,在迷幻的颜色里反射出东村街景,也隐约透出店里吧台背景的灯光;而吧台则是第二处光门,LED灯条限定出一个四方的界面,界面内侧是由不锈钢钢板围合出的吧台空间,吧台背景的PC板从背面由暖色洗墙灯照亮;第三处光门是地下层由镜面、背光PC板、金属漆墙面和天花水纹板围合出的一个沉浸式蓝冷调空间。
▼轴测图,Anoxometric drawing
Light is the key to our design. The two floors, the ground floor and the basemen, are about 153 m2 in total. We incorporate the concept of “lab” to create changeable, uncertain and elusive spaces with different intensity of cold and warm lighting. During the day, it provides daily catering; at night, it is transformed into a bar. From outside to inside and then to the underground, we create three “light portals”. The first one is the French window made of iridescent glass with black frame on the facade, which reflects the street view of East Village in magic colors and at the same time dimly reveals the light of the bar inside. The bar is the second light portal. An LED light frame defines out a rectangle interface. The inner side of the interface is the bar space surrounded by stainless steel plates. PC boards to the background of the bar is illuminated by warm color wall washer from the back. The third light portal in the basement is an immersive space of cool blue color enclosed by mirrors, backlit PC boards, metal paint walls and ceiling covered by ripple stainless steel boards.
▼吧台,The bar
▼吧台近景,Close shot of the bar
▼地上地下冷暖切换的界面,The interface where coolness and warmth interchanges
▼地下层角镜细部,Angular mirror in the basement
▼地下就餐区近景,Close shot of the underground dining area
室内大部分采用非直射光源,槽灯、背光灯的应用强调出关键的设计元素,特别是PC板对背后的洗墙灯光进一步柔化形成若干亮点立面。我们采用了大量反射材质,不锈钢、水纹板、镜面、金属漆、岩板反射度各异,进一步丰富了光感的层次。虽然地上地下光感对比强烈,但相对均匀柔和的灯光最大化顾及到就餐舒适度。
Most of the light sources are indirect lighting. The cove lightings and backlights emphasize key design elements. In particular, the PC boards further soften the light from the wall washer behind to form several facades of highlights. We use a large number of reflective materials that light can bounce off, including stainless steel, ripple board, mirror, metal paint and sintered stone, which further enrich the layers of lighting. Although the color contrast between the two floors is strong, the relatively uniform and soft lighting maximizes dining comfort.
▼地下就餐区细部,Details of the underground dining area
▼就餐区装饰细部,Details of the decorations in the dining area
诚如开篇所述,我们希望Dumpling Lab可以在植根于鲜活绵延的东村精神的同时为这个世界美食的集散地带来实验性的中国风味。我们通过“光门”塑造出冷暖迥异的空间,逐一增厚的光门形成逐渐增强的吸引力、包裹感,用美味激发味蕾、用灯光淹没感观,可品尝、可微醺、可沉浸、可陶醉、可回到家乡、可穿越到秘境。
As mentioned at the beginning, we hope that Dumpling Lab can bring an experimental Chinese flavor to the world’s culinary hub while taking root in the undying spirit of East Village. Through the “light portals”, we create spaces with different cold and warm lighting sensations. The gradually thickened light portals form increasing sense of attraction and enclosing, stimulate the taste buds with deliciousness and flood the senses with light. People can taste, can get tipsy, can be immersed, can be intoxicated, can feel at home, and can travel to the secret elsewhere.
▼洗手间,The washroom
▼平面图,Plan
项目名称:Dumpling Lab
项目类型:室内设计
设计方:UN-GROUP 未集建筑
项目设计:2020.01
完成年份:2021.10
设计团队:王雨田(主创)、王晓宇(主创)、王超、常浩
项目地址:美国纽约曼哈顿
建筑面积:153㎡
摄影版权:黄凯翔、Yuncheng Dong、UN-GROUP 未集建筑
合作方:Dreamscript Lab
客户:Dumpling Lab
材料:PC板、不锈钢板、水磨石瓷砖、金属漆
品牌:灯具品牌Kreon、Iguzzini, PC板:GALLINA
Project name: Dumpling Lab
Project type: Interior Design
Design: UN-GROUP 未集建筑
Design year: 2020.1
Completion Year: 2021.10
Leader designer & Team: Yutian Wang(Lead), Xiaoyu Wang(Lead), Chao Wang, Hao Chang
Project location: New York, NY, USA
Gross built area: 153㎡
Photo credit: Kaixiang Huang, Yuncheng Dong、UN-GROUP 未集建筑
Partner: Dreamscript Lab
Clients: Dumpling Lab
Materials: PC board, stainless steel, terrazo tiles,metellic paint
Brands: Lighting: Kreon、Iguzzini, PC board:GALLINA
更多关于他们:
UN-GROUP未集建筑
{{item.text_origin}}


