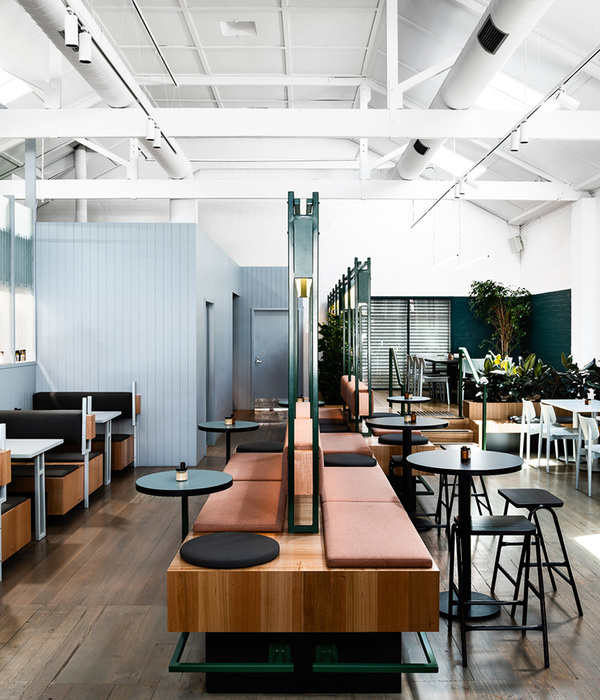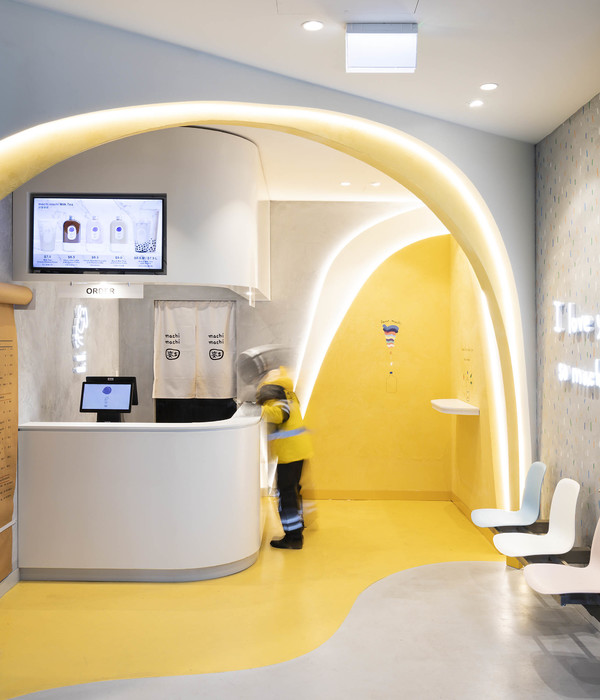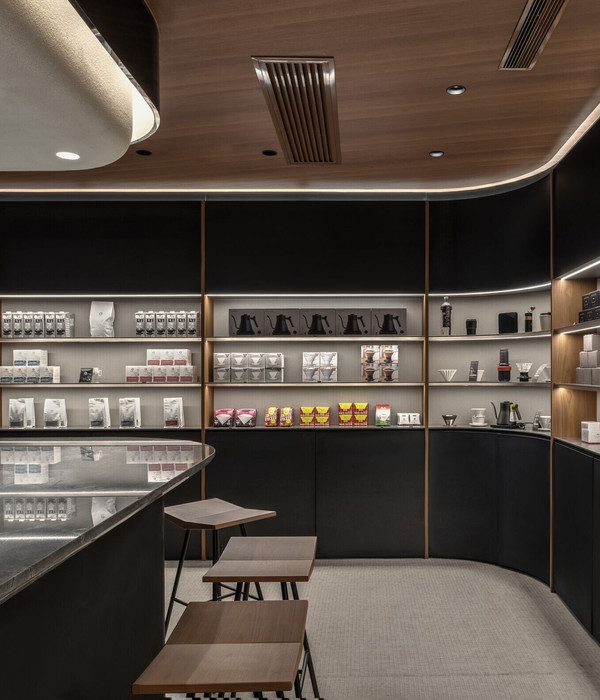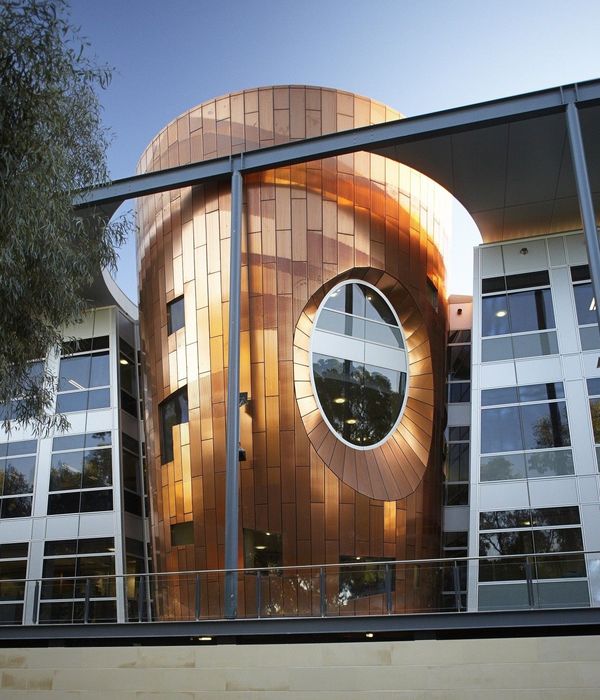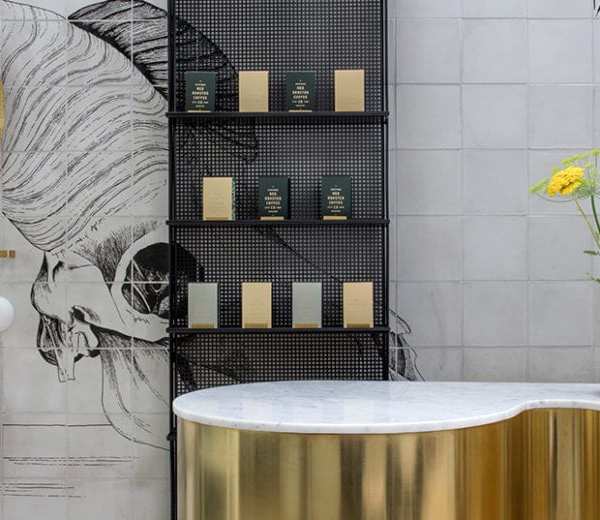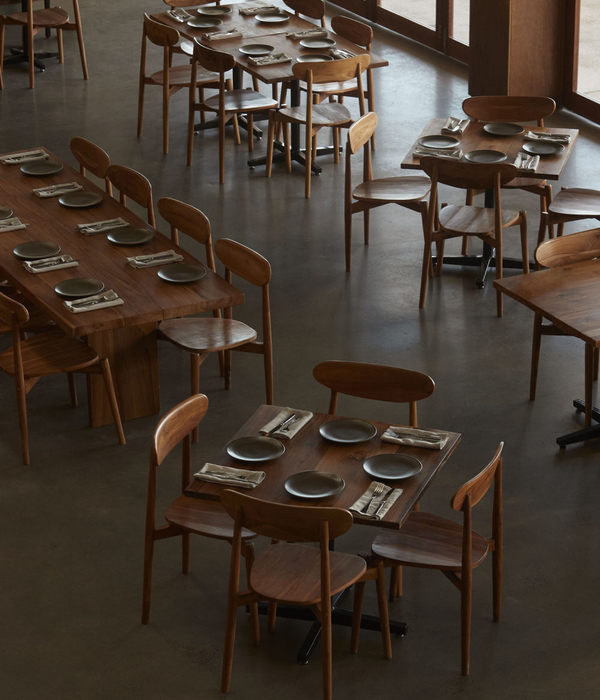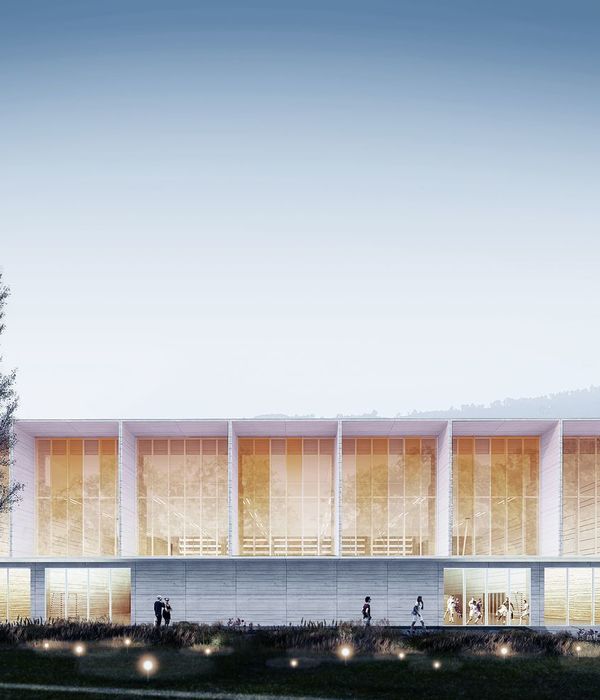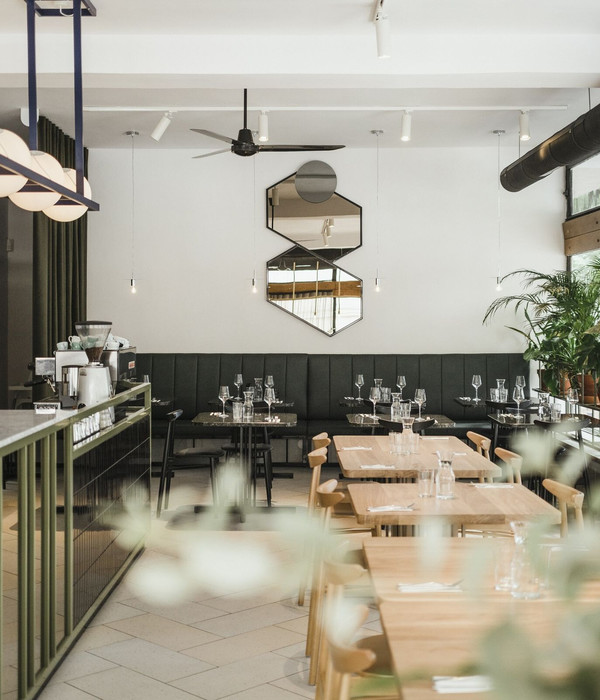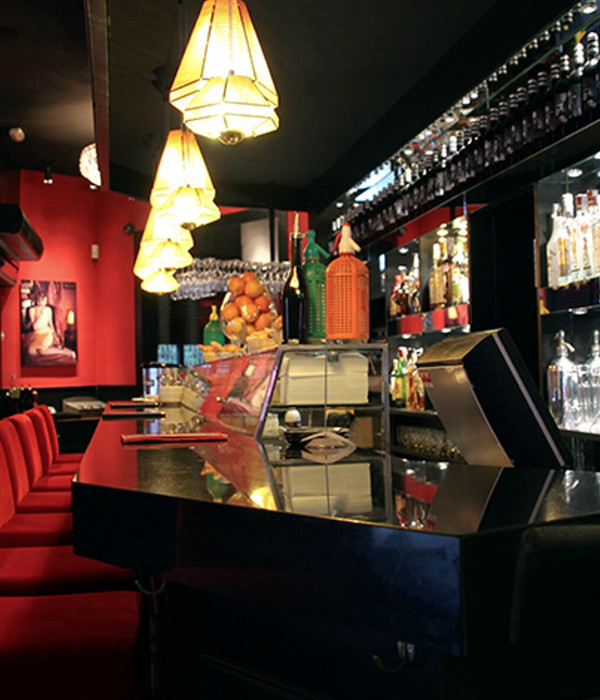Architect:Koji Umeoka Architects
Location:Osaka, Japan
Project Year:2017
Category:Shops
This is a renovation project for a Japanese confectionery store in Osaka, Japan. The store is located in a bustling shopping street between JR Settsu-Tonda Station and Hankyu Tonda Station. The client rented an old-fashion, historic Japanese confectionery store to renovate. Therefore, we designed the store with elements that not only let people feel the succession of the history of the classic, old confectionery store, but also the atmosphere of the lively shopping street. Furthermore, the design elements represent the status of a new, modern Japanese sweets store, through a stand-out product display.
To express the atmosphere of the lively shopping area and modern status at the same time, we proposed “Tokonoma in the town”, based on a tokonoma (alcove), the stand-out feature of a Japanese-style room used for display. Then we planned two sliding glass doors, a window combined with a bench, and eaves that continue from the outside to the inside, to link the store with the shopping street outside. When closing the window, this space will become like a tokonoma displaying a flower. When the window is opened, it can be used as a rest space for the people who have bought some Japanese confection.
We painted only the horizontal elements gloss, and the others as matte to make the surroundings and goods stand out. Inside of the store, we designed it as simply as possible in consideration of convenience for the users (our client and future customers of the store) and limited the number of colors to make the goods more eye-catching. Furthermore, we used the Japanese confection molds taken from the previous store as the baseboard, and introduced indirect lighting to emphasize the feeling of the history.
Through this alternative design with a close connection to its setting, we hope to create a new space with the potential to influence the whole shopping street.
▼项目更多图片
{{item.text_origin}}

