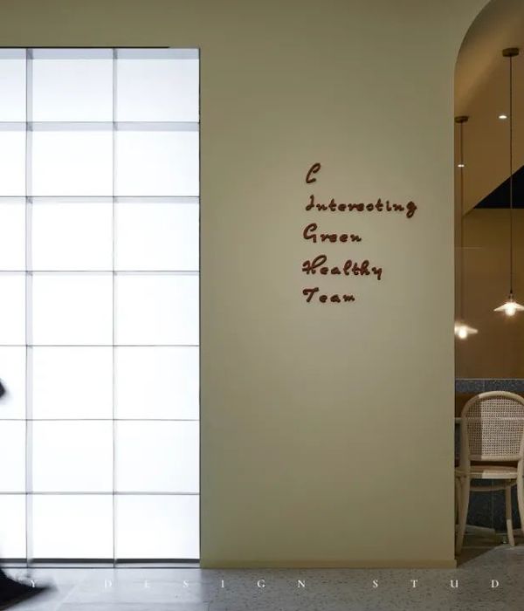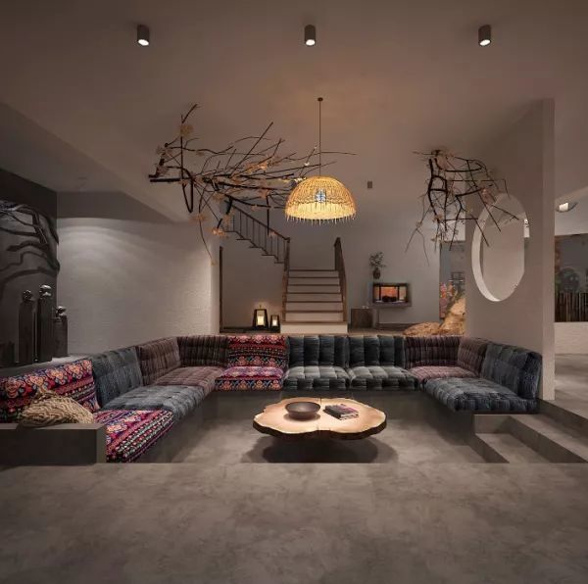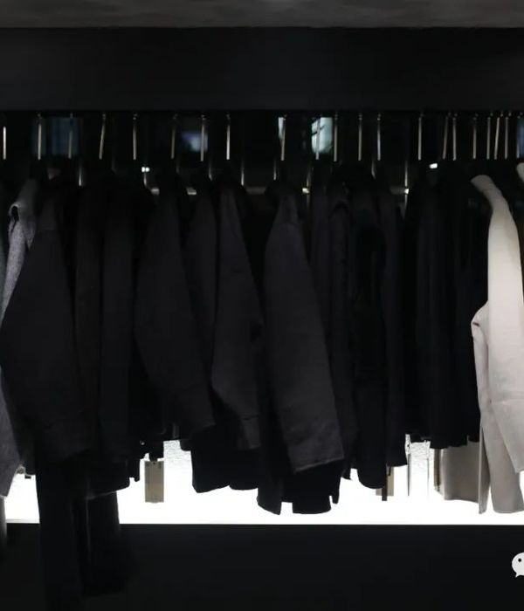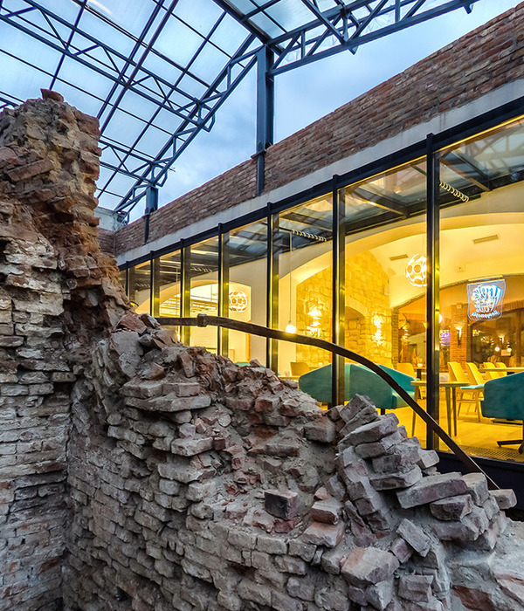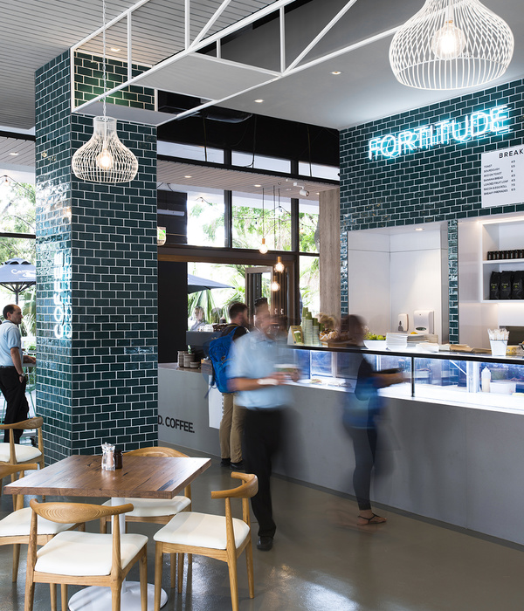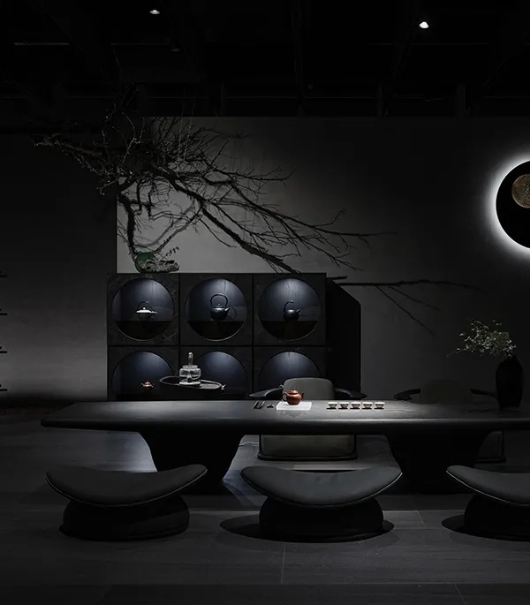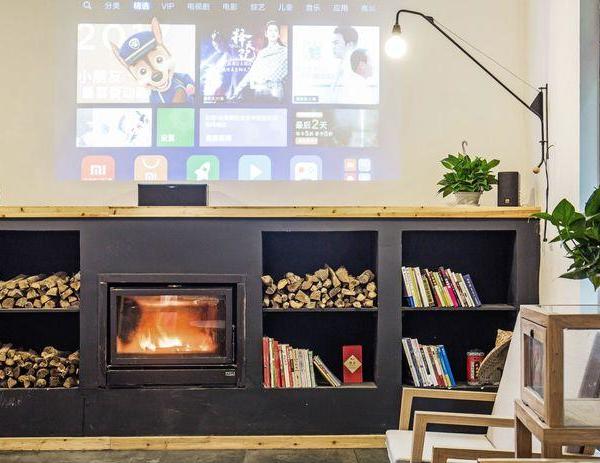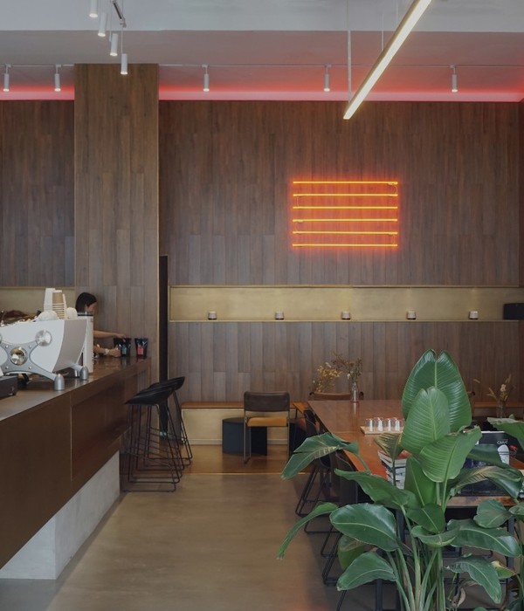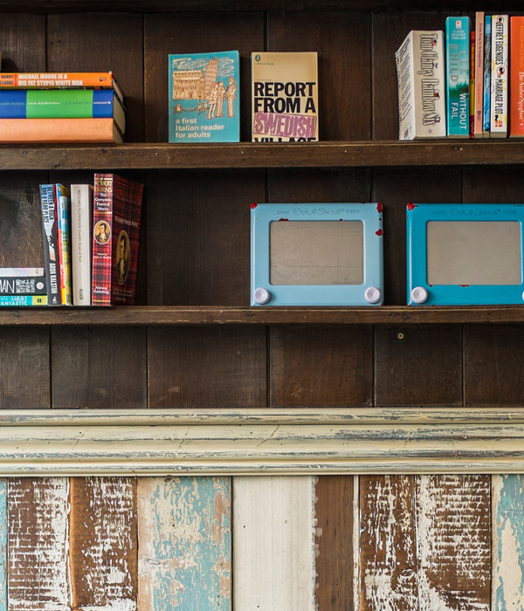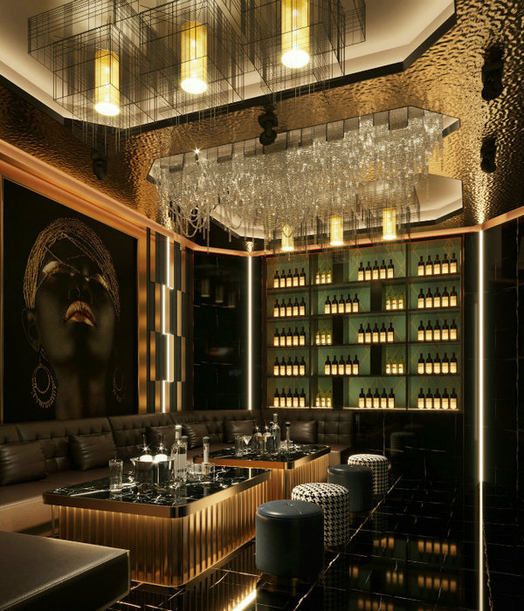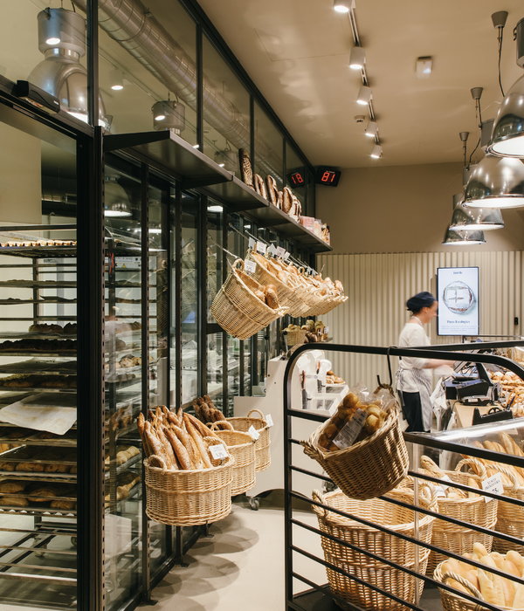Firm: HLW
Type: Commercial › Office
STATUS: Built
YEAR: 2020
Kering, a global luxury group, recently moved their New Jersey operations center to a new building in Wayne, New Jersey. Recognizing the need for an expanded state-of-the-art office, Kering tasked the local team of global architecture, interiors, planning, and strategy firm HLW with creating the company’s new North American headquarters. Combining the new structure into a Parisian-inspired office, HLW’s design scheme reinforces Kering’s commitment to sustainability and dedication to fostering a high quality-of-life workplace that favors employee’s individuality.
To honor Kering’s French roots, HLW developed a theme that brought in the sophistication and warmth of European design while balancing the industrial nature of the building. Blended elements of French style, simple materials, and a neutral color palette, with key moments reminiscent of Kering's headquarters in Paris, were integral to the overall design. As employees enter their new space they are greeted by a warm, yet minimally-outfitted reception space, which connects to an on-site tech bar. As the epicenter for all North American operations, as well as global IT support, the innovative and modern tech bar was an essential addition for Kering's new workplace and helps ground the scheme in a centralized pattern of mobility.
Moving past reception, the building has been transformed into a bright, open office, complete with a host of personal workstations and lounge areas that are all cloaked in natural light. Taking inspiration from the Paris office’s central courtyard, which anchors the flow of the workspace, HLW designed a 50-foot stadium staircase, which leads to a mezzanine level and cascades into the cafe, offering views out onto a nearby golf course though 24-foot-tall windows. To add further depth, large bookshelves built along the walls were decorated with antiques, books, and historic objects from Kering's roster of luxury brands. Additionally, each door portal is trimmed with custom-wood accents to help bring natural elements into the sea of metals. The HLW team also paid special attention to noise control, utilizing sleek, acoustic lighting and sound panels throughout.
With a mix of collaborative and lounge-style break out spaces, employees can easily work in any environment that best suits their needs. To support collaborative, group-based work, each team was given their own whitebox huddle room to customize, based on their unique style and workflows. Giving complete individual creative freedom to choose the furniture set up, colors, and art for the huddle rooms allows Kering's dynamic staff to thrive in every setting. To further showcase Kering's commitment to the wellbeing of its team members, the new North American headquarters also features three dedicated mother rooms and one wellness room. The wellness room can hold yoga and meditation classes for the employees and supports a healthy work-life balance.
With sustainability at the heart of Kering’s mission, the new operations center was designed for a LEED Gold certification. Sit-to-stand personal benches are situated along the wall of windows that line the length of the building to ensure each employee is surrounded by natural light. This access to daylighting and views of greenery further illustrates Kering’s commitment to a healthier work environment.
HLW's resulting scheme for Kering's North American headquarters places the brand's values of diversity, equality, and sustainability on full display.
{{item.text_origin}}

