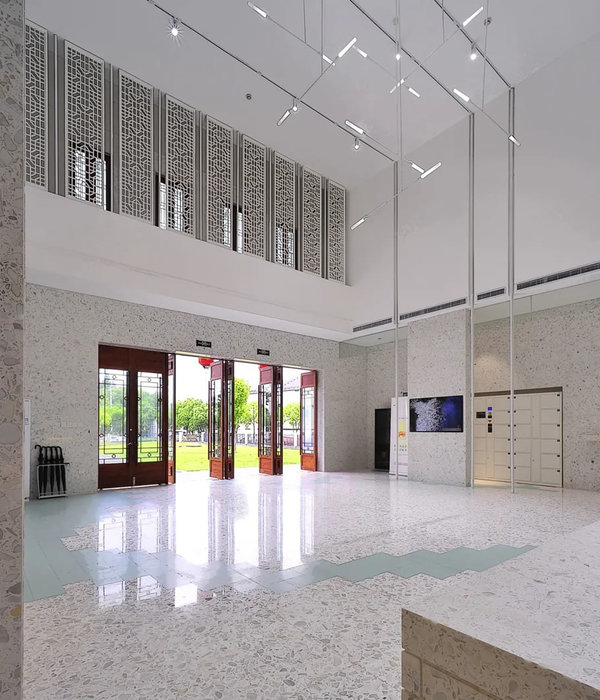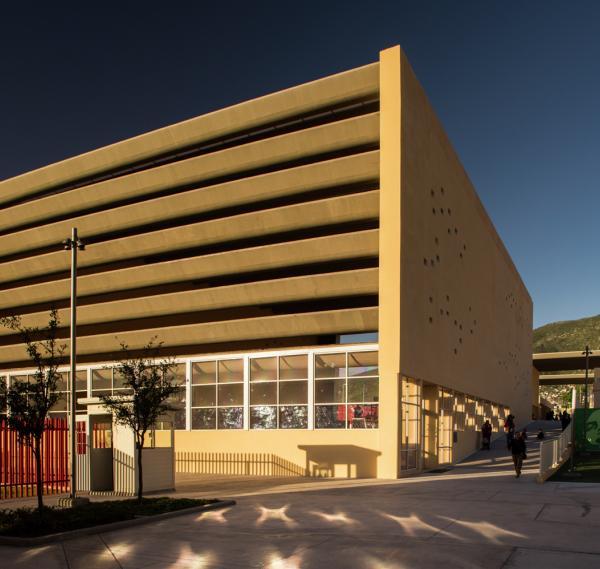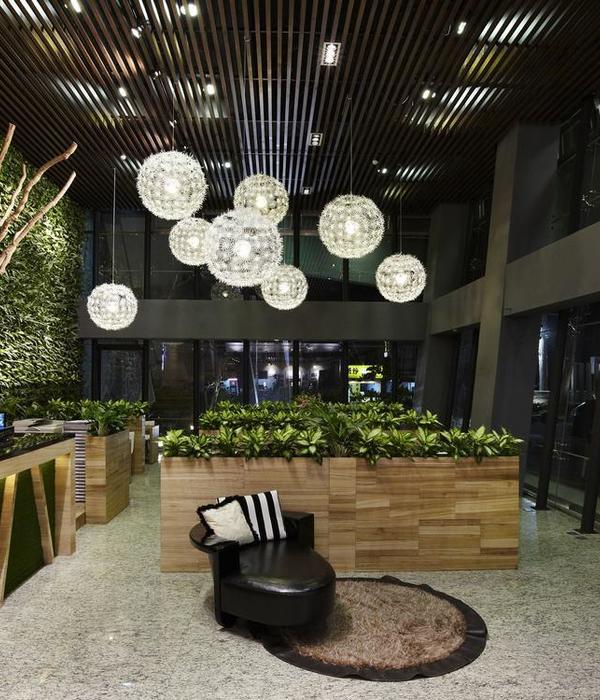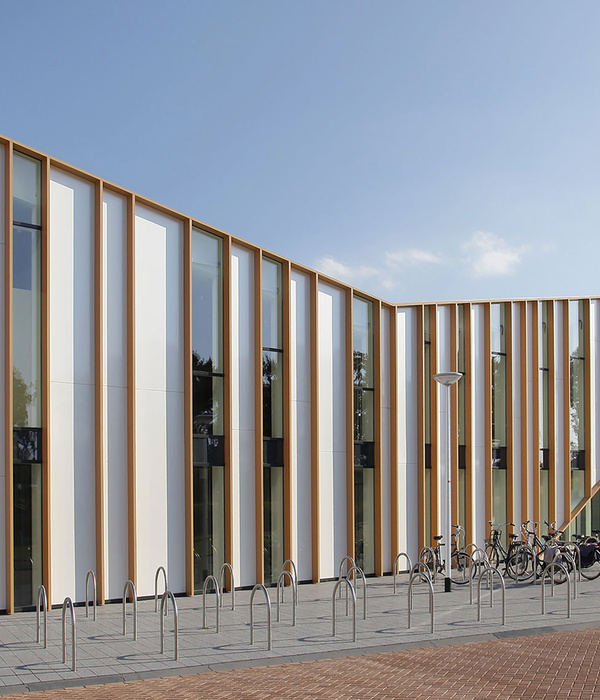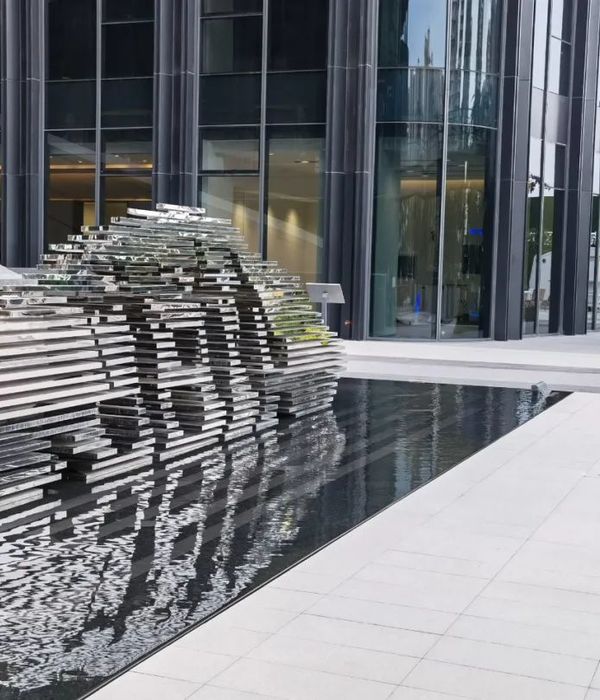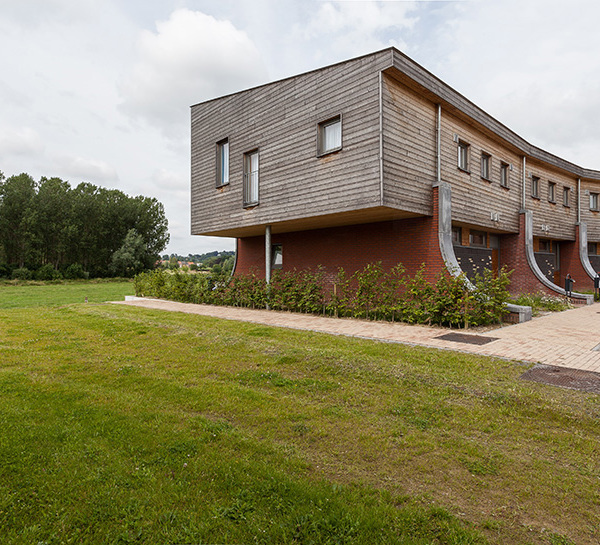The four chef owners worked with DA bureau to “design a place where one can feel comfortable and relaxed, but a place with a bright personality noticed about it” for their restaurant Birch in Saint Petersburg, Russia.
Birch is a restaurant of author’s cuisine in the center of St. Petersburg, which was opened by 4 young chefs. The founders wanted to make a place in which haute cuisine will be also affordable and simple.
It was decided that the restaurant would have two halls: The first is open to everyone, and the second is a secret hall with an open kitchen, where guests can come only for a set menu offered by the chef. It all started with the name for the venue, Birch, which simultaneously refers to something primordially Russian (this is associated with the fact that some local foodstuff used here) and is also associated with openness, simplicity and grace.
The interior is built on a laconic combination of two basic materials: light wood, reminiscent of birch, and stainless steel, referring to the aesthetics of restaurant cuisines. The plaster surfaces of the walls serve as background emphasizing these materials. It was desired to make the first room cozier and warmer, so here wood is predominant, with steel only emphasizing the details. The main method here is the creation of the image of a birch grove surrounding the hall, which is created by an indirect association and is related to the name of the restaurant.
In the center of the hall, there is a large chef-table, where the chefs can hold master classes.Another interesting feature of Birch is the service: the chef serves the specialties to the guests personally, very often adding the finishing touches to the dish already at the guests’ table as an element of the show.That is why it was decided to make all the seats semi-bar style, so that the faces of the guests are exactly at the level of the faces of the chefs , which creates an atmosphere of openness and simplicity. And the tables for 2 and 4 along the perimeter have a characteristic elongated shape. The free space beside each table is intended for the chief serving the dish so that he may tell the guests about the dish while serving it.
The second room is styled in kitchen aesthetics dominated by stainless steel and tiles.The kitchen area is completely open, and the guests can observe all the basic cooking processes. Here they can see the hot, cold and confectionery shops.Only the zone for preliminary operations is hidden in the utility space.The main decorative element here is a panel covering the entire wall. It consists of seven thousand individual wooden cylinders and one hundred and twenty-five cylinders of stainless steel among them form the word BIRCH.
Design: DA bureau Design Team: Anna Lvovskaia, Boris Lvovskiy, Fedor Goreglyad,Maria Romanova Photography: Sergey Melnikov
13 Images | expand images for additional detail
{{item.text_origin}}

