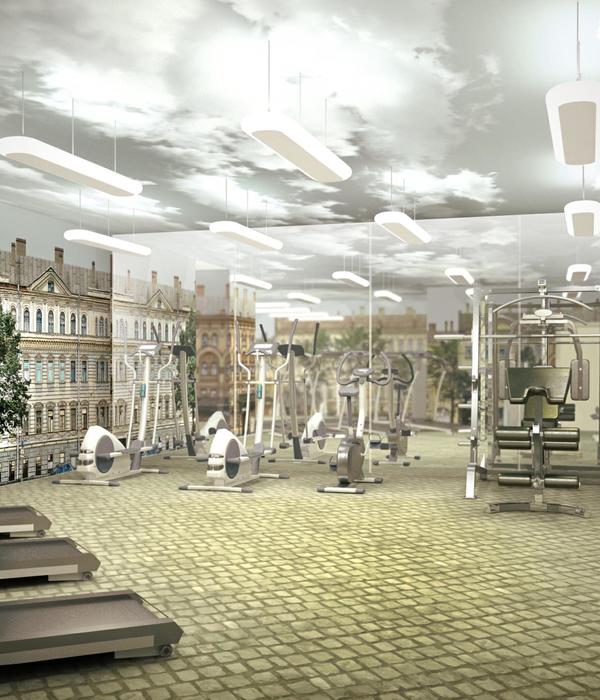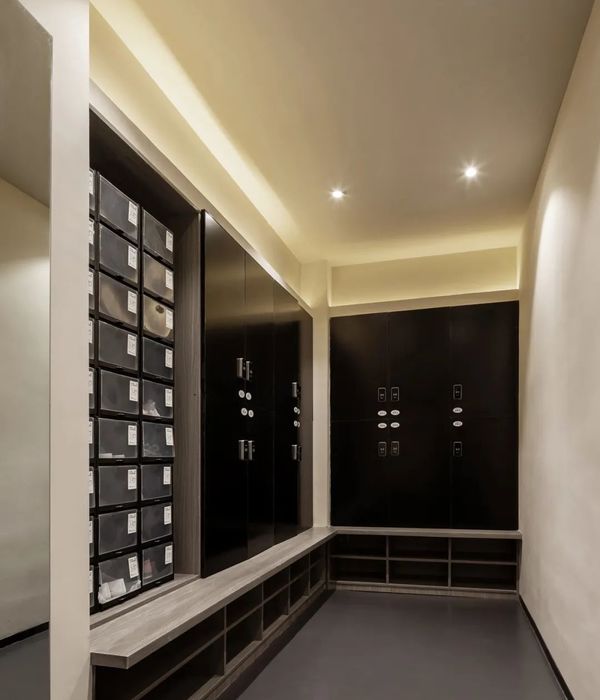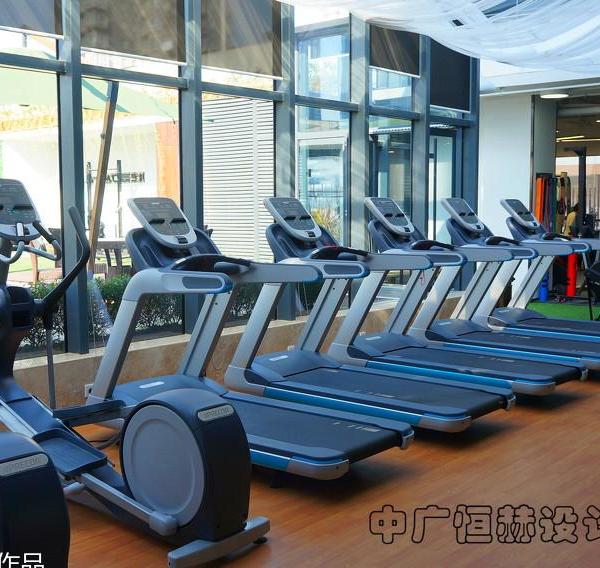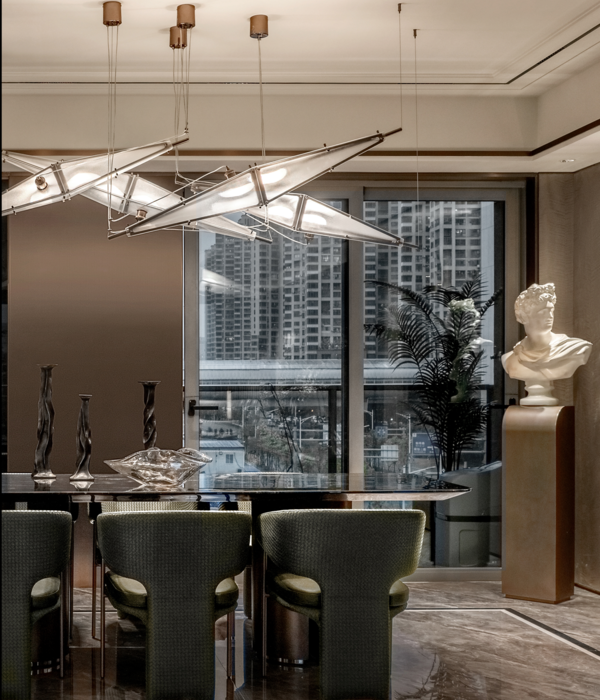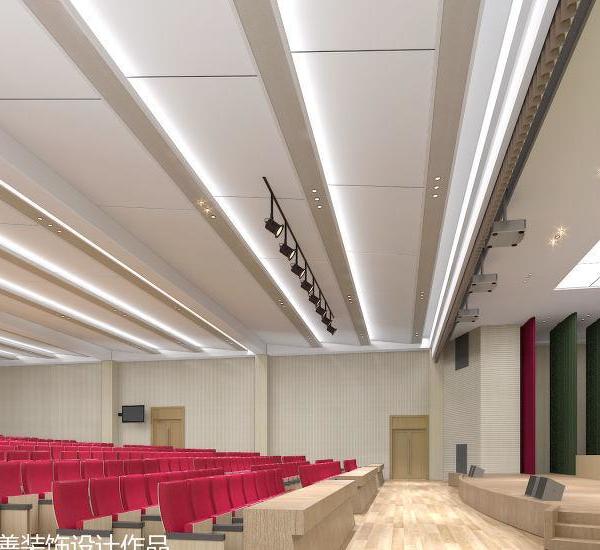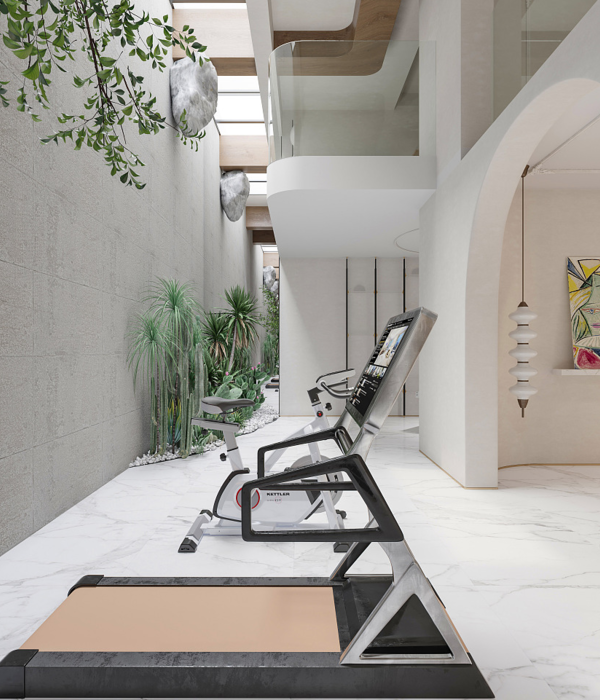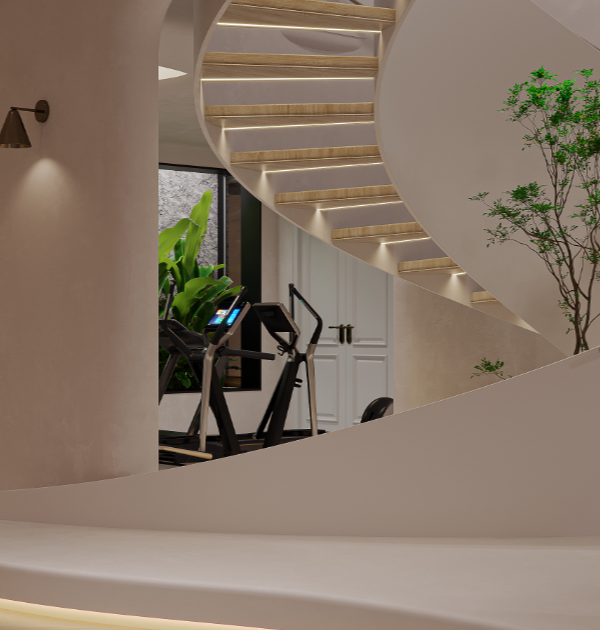- 项目名称:墨西哥 San Bernabé社区中心
- 位置:墨西哥
- 合作方:Juan MaríaFreixes,Noelia Arquero,Ana Paula Nose,Charlotte Palmer
- 摄影师:Jorge Taboada
- 实景照片:24张
Mexico San Bernabé Community Center
设计方:Pich-Aguilera Arquitectos
位置:墨西哥
分类:居住建筑
内容:实景照片
设计团队:Margherita Aricó, Pau Casaldàliga, ÁngelSendarrubias
合作方:Juan MaríaFreixes, Noelia Arquero, Ana Paula Nose, Charlotte Palmer
图片:24张
摄影师:Jorge Taboada
这是由Pich-Aguilera Arquitectos设计的San Bernabé社区中心。该项目是一座沿街建筑,尝试并传播与小区城市建筑相关的公民价值观。因此,功能布局方面,特殊功能区将会布置在分散的体块内,沿着引导线布局,从而整合街道多个功能区。这就是该项目的真正核心理念。该项目的设计理念是关系的框架以及个体与社区的表达,因此当市民开始发现它并自如地生活在其中的时候,它就会变得越来越强大。此外,它试图结合现有的社区街道网络,延长市民共用最多的流线,并将行人的体验置于优先。这条街道就像是建筑的支柱,布置了社区中心的功能性项目,并回应了城市整体愿景,在这个意义上它的三段相当长度的空间序列体验可以称为多个广场,每个广场之间通过毗邻的活动相连接。另一方面,该项目又是生物气候学的基础设施,试图结合当地自然资源(包括气候和材料),从而获得舒适的层次,让传统机械的辅助使用仅用于满足全年极端高温时候。
译者:筑龙网艾比
From the architect. The project for the community center of San Bernabé offers a building-street, which tries and transmits civic values inherent to the urban structure of the neighborhood. Thus, the specific uses of the functional program will be located in dispersed volumes, arranged along a guideline, thus configuring a street that will function as such and that is really the heart of the project.
This building-Street is conceived as a framework for the relationship and the expression of individuals and the community, so that it will be getting stronger as the citizens start to discover it and living freely in it too. In addition, it attempts to bind with the web of existing neighborhood streets, prolonging therefore their most common routes and giving priority to pedestrians over the traffic. This street built within, acts like the backbone of the built bodies that house the functional program of the community center and responds to an urban vision as a whole, in this sense its journey is punctuated by three spaces of quite a length which may be called squares, each one of them linked to an adjacent activity.On the other hand, the whole project was conceived as a bioclimatic infrastructure which tries to obtain its levels of comfort by combining the local natural resources, both climatic and material ones, leaving the contribution of conventional machinery as a complementary provision to meet only extreme heat spikes throughout the year.
The project includes an allocation for renewable energy production, integrated into the architecture from the system of "solar beams" that make up the shade structure of the squares.Beyond the scope of the community center itself, the project aims to reflect in an open way about its limits in time and space, as befits for an urban structure.Finally, note that the architecture of San Bernabé Community Center explores a look that will be able to transmit the dignity of civic compromise than the building itself represents as well as its presence in the middle of the city should contribute to the dissemination of the values that drive it.
墨西哥San Bernabé社区中心外部实景图
墨西哥San Bernabé社区中心外部夜景实景图
墨西哥San Bernabé社区中心内部实景图
墨西哥San Bernabé社区中心示意图
墨西哥San Bernabé社区中心平面图
墨西哥San Bernabé社区中心剖面图
{{item.text_origin}}


