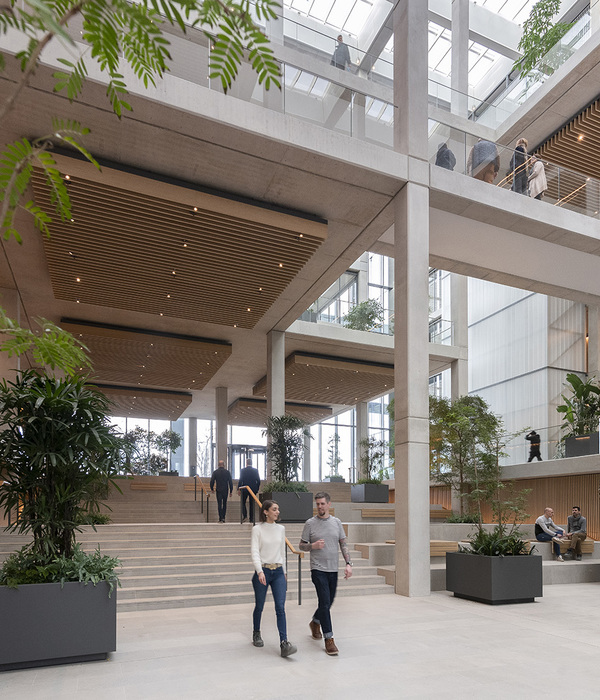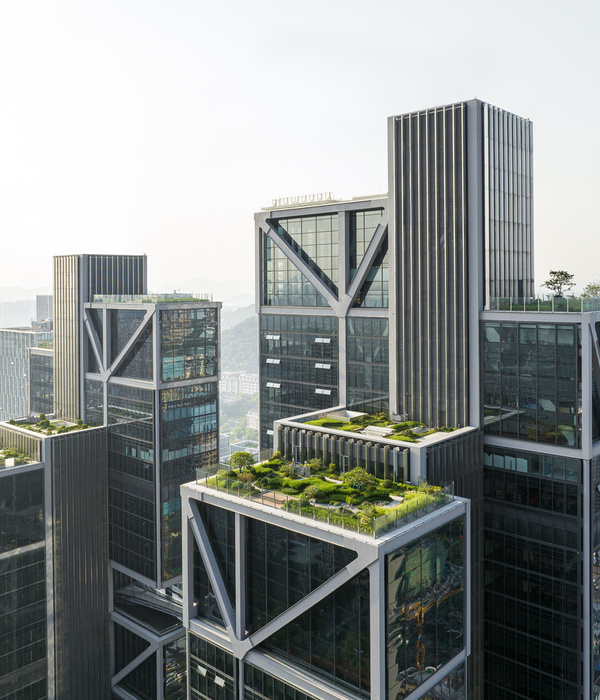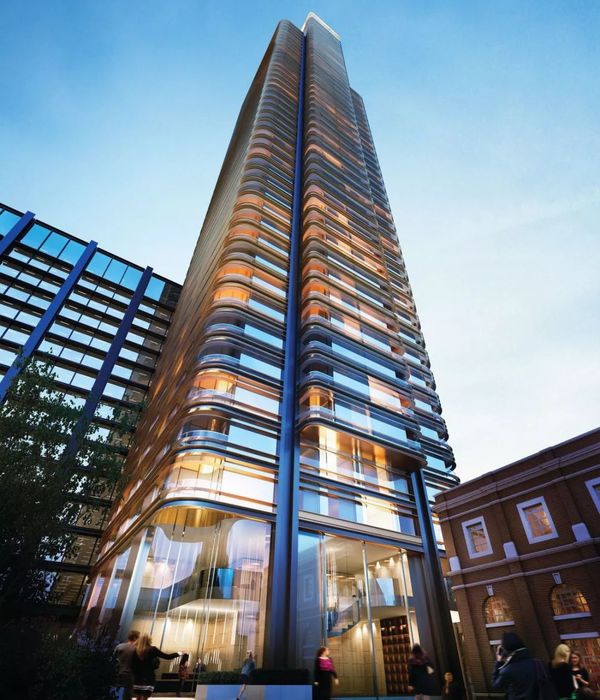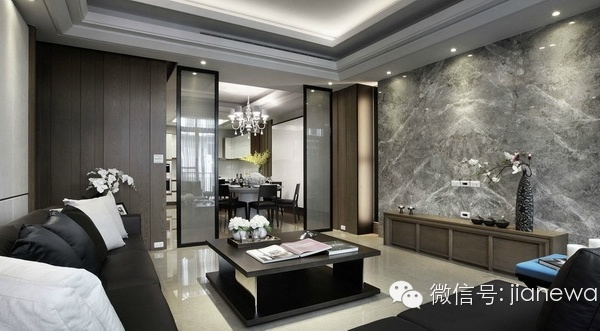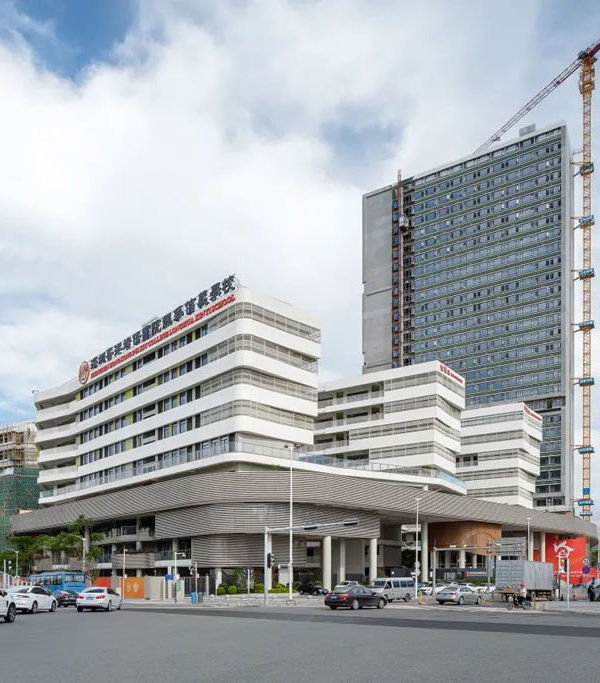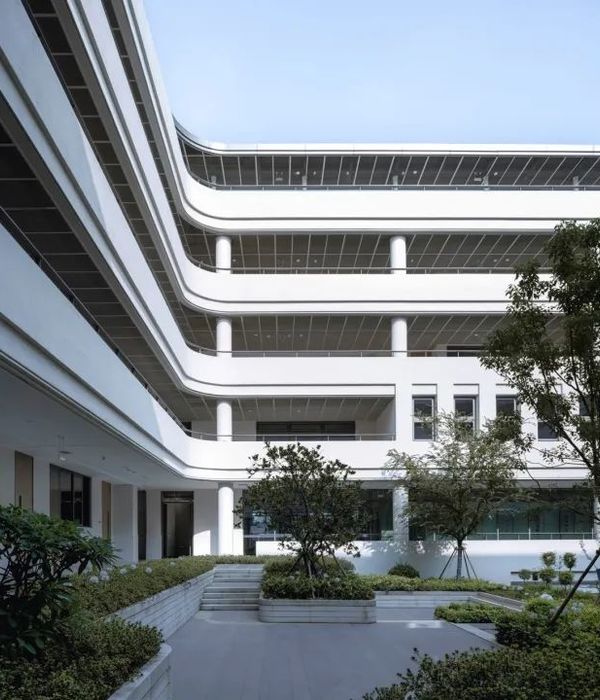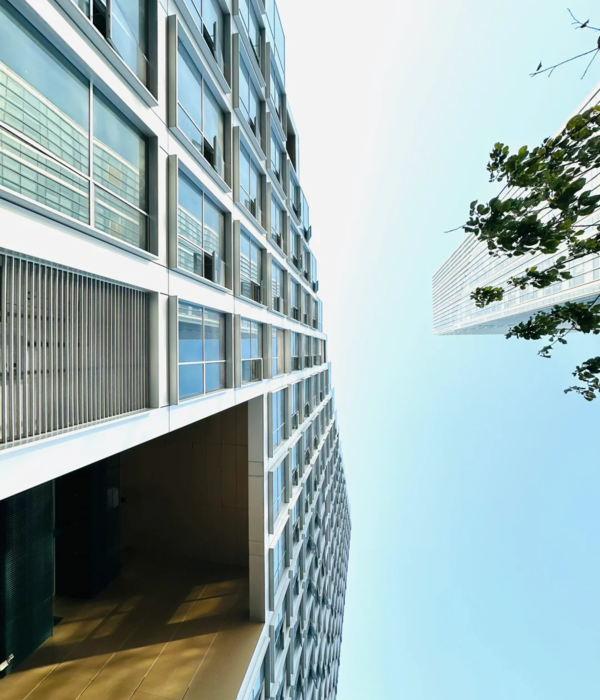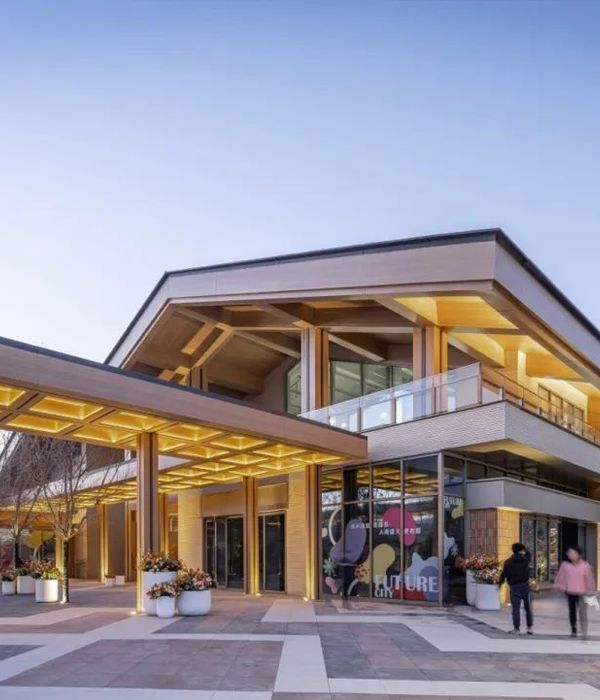Firm: WTA Architecture + Design Studio
Type: Commercial › Retail Shopping Mall Cultural › Cultural Center Museum Hospitality + Sport › Zoo/Aquarium Landscape + Planning › Masterplan Playground Public Park Urban Green Space Residential › Multi Unit Housing Private House Transport + Infrastructure › Bridge Train/Subway
STATUS: Concept
YEAR: 2030
SIZE: 300,000 sqft - 500,000 sqft
Horizon Manila: Manileño is a 419-hectare reclamation project located in Manila, the Philippine capital, masterplanned by WTA. The development seeks to rediscover and embrace the city’s role as the heart and soul of the country. With the vision to build 28 distinct communities, Horizon Manila aims to integrate the needs of our social and cultural heritages while adapting a sustainable lifestyle that emphasizes self-sufficiency, climatic adaptations, and cultural resiliency.
This master plan is composed of 3 islands bisected by a 4 km long canal park that recalls the identity of the Tagalog (River) people who settled along the mouth of the Pasig River. Manila is composed of 16 distinct districts and 897 barangays (neighborhoods) which reflect the hyperlocal settlement patterns of its people. The history and culture of the city is defined by the character and variety of these settlements. which together have created a vibrant mixture of people and places.
The proposed development focuses on people and local activities as the main determinant for diverse and organic growth. Shared experiences that tie the communities together are developed through activated public spaces with programs that strengthen the vitality of the streetscape. Placemaking features that stimulate local experiences define these spaces. They range from the ubiquitous streetball culture of Manila to lush tropical gardens, from water gardens to civic and religious plazas. Each place is a kernel of ground activity that evokes the culture and lifestyle of Manileños.
{{item.text_origin}}

