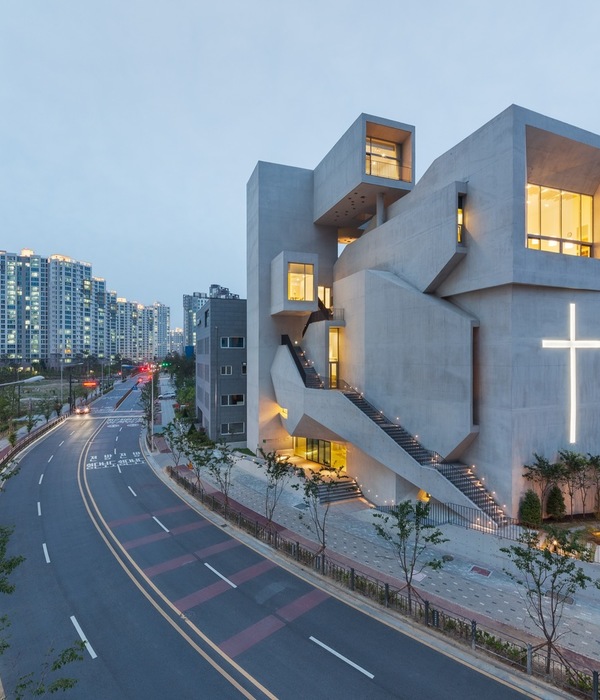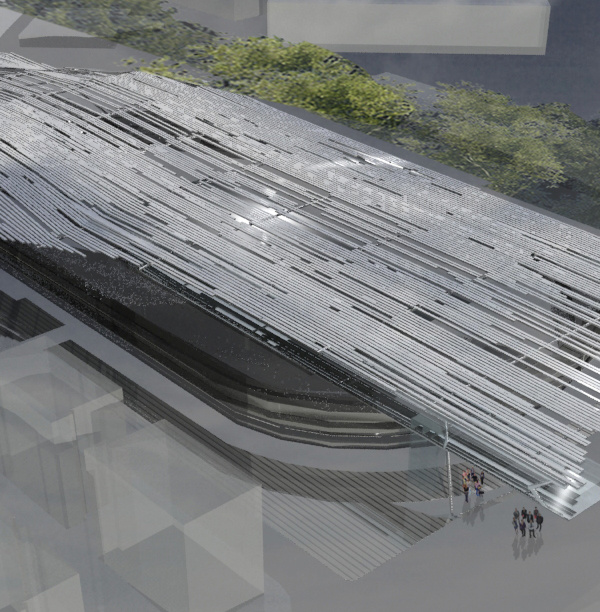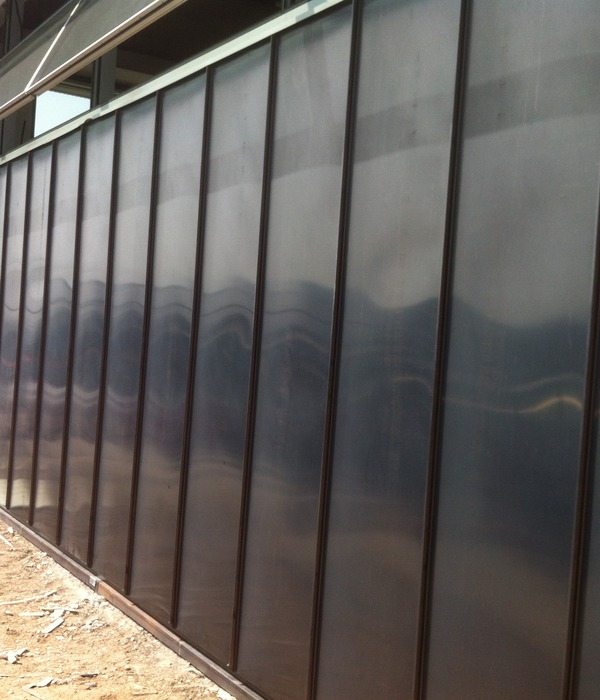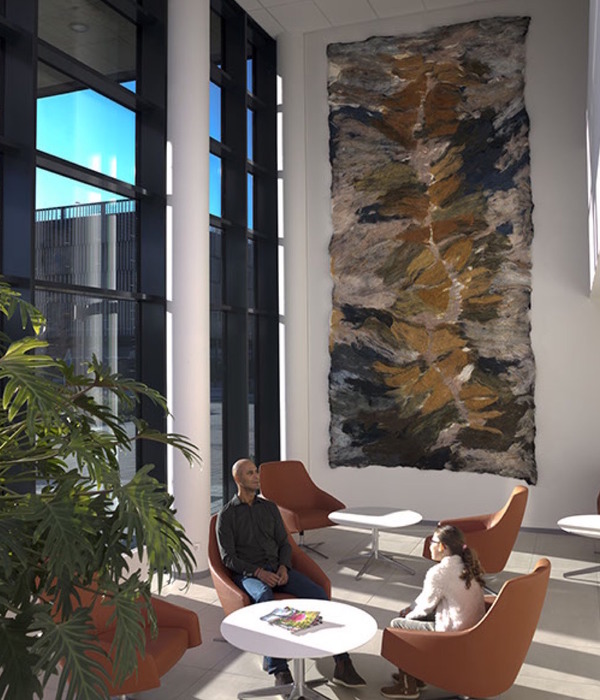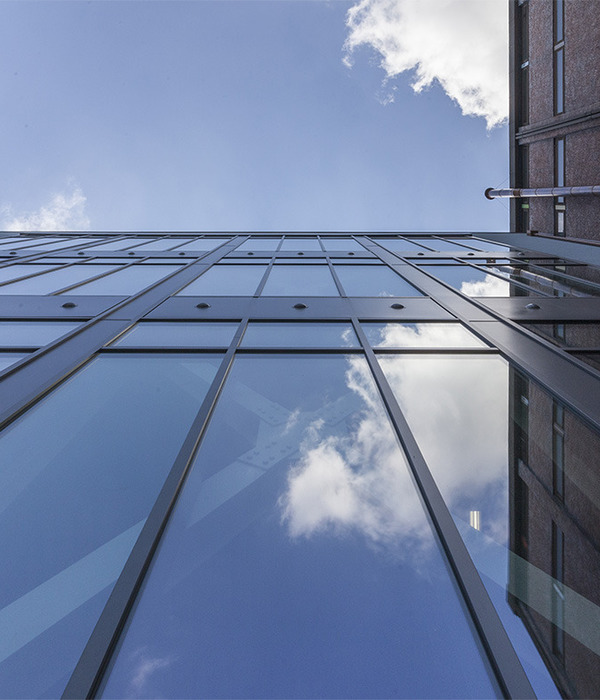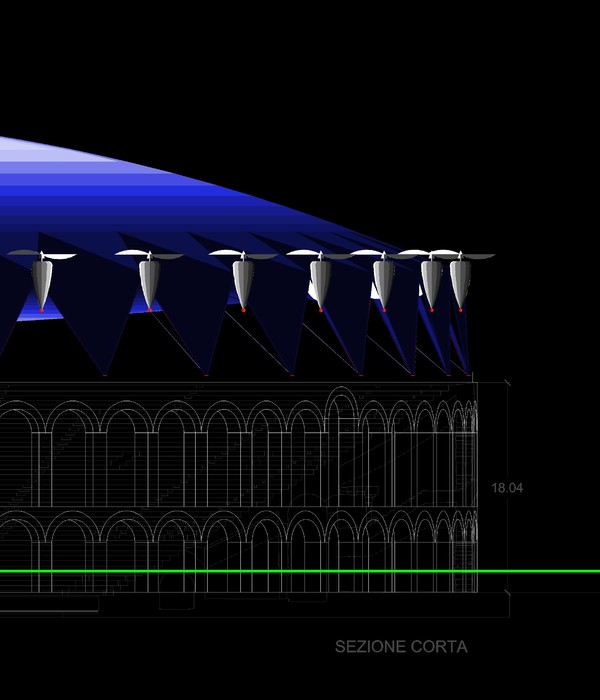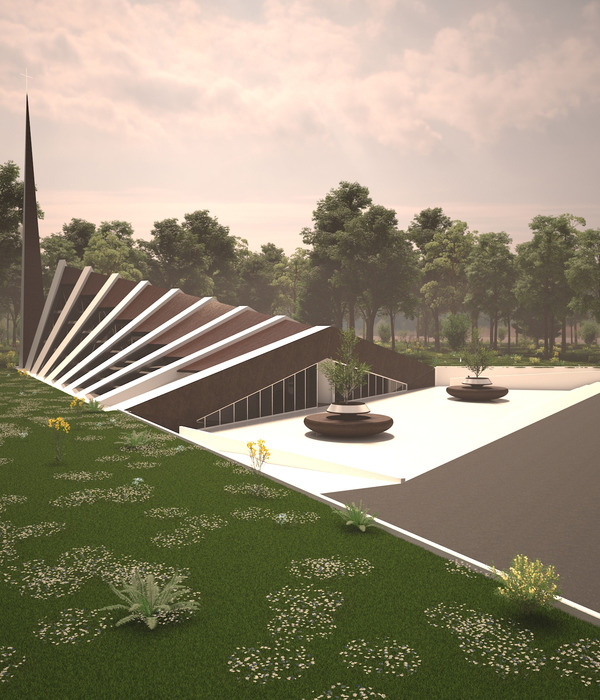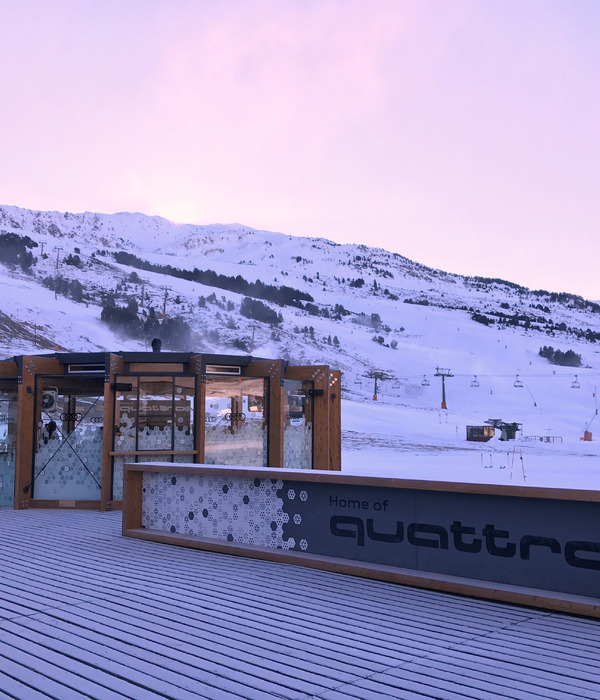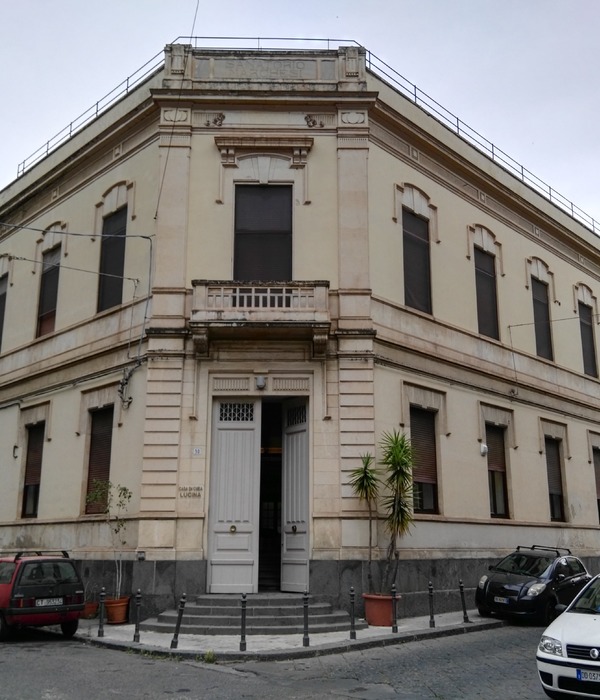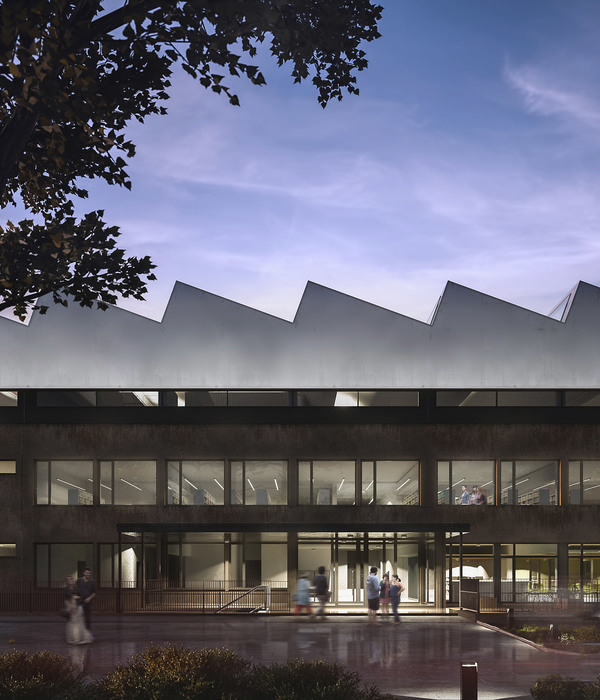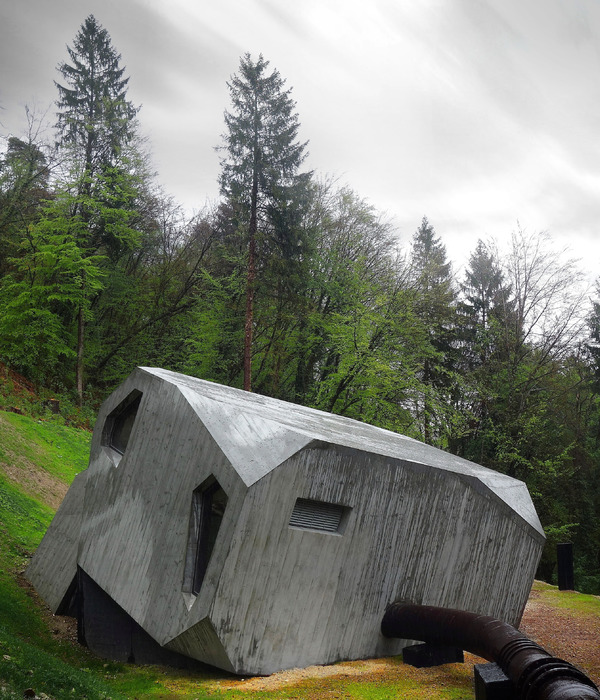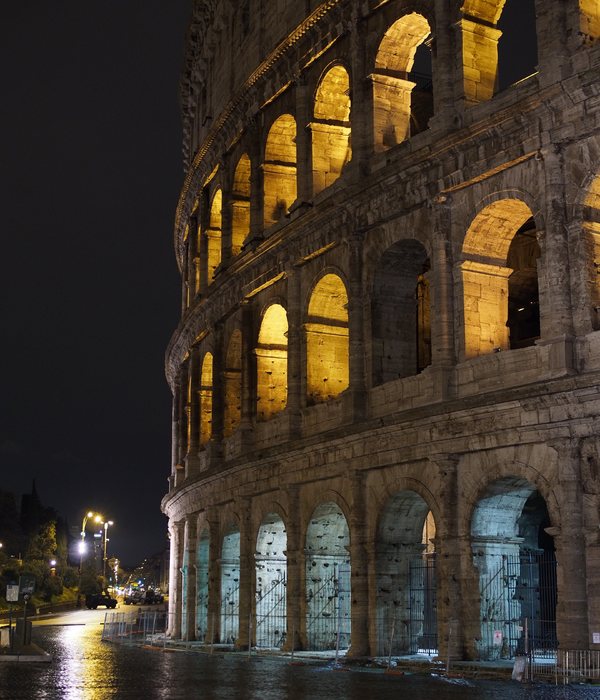- 项目名称:山顶上的消防瞭望台
- 设计方:东南大学建筑设计研究院有限公司 建筑技术与艺术(ATA)工作室
- 项目地址:南京市江宁区牛首山文化旅游区
- 建筑面积:78㎡
- 客户:南京牛首山文化旅游集团有限公司
近段时间几场山林大火牵动着国人的心,除了深深的触发大家对森林消防安全的关切以外,也给前端的防患给出了一些警示,尤其是凸显出一些森林风景区的防火基础设施、尤其是森林火险监测预警系统的重要性。
In recent years, several forest fires have aroused great concern among Chinese people. In addition to deeply triggering people’s concern about forest fire safety, those accidents also give some warnings of fire prevention infrastructure and forest fire risk monitoring and early warning system in some forest scenic areas.
森林消防瞭望设施
Forest fire lookout facilities
南京的牛首山是“牛头禅宗”的发祥地,其所处的牛首山文化旅游区是著名的佛教文化景区,其山顶的标志性建筑——佛顶宫供奉着释迦牟尼的顶骨舍利。这片位于外秦淮河与长江之间的丘陵地貌由牛首山、祖堂山、天幕岭、隐龙山等诸多大小山组成,延绵起伏,总面积达1.4万亩。
Niushou Mountain in Nanjing is the birthplace of “Niutou Dhyana”. The Niushou Mountain cultural tourism area where it is located is a famous Buddhist cultural scenic spot. The Buddha’s Top Palace, the landmark building on the top of the mountain, is dedicated to Sakyamuni’s parietal relics. This hilly landform, located between the Outer Qinhuai River and the Yangtze River, consists of Niushou Mountain, Zutang Mountain, Tianmu Mountain, Yinlong Mountain and many other mountains, stretching and rolling, with a total area of 14,000 mu.
▼从瞭望台俯瞰整个景区,Overlooking the whole area from the lookout
▼瞭望塔拥有良好的视野,The look out has a good view
值得一提的是,牛首山森林覆盖率为82%,面积达1393公顷,但多年来一直饱受山火的袭扰。2018年,旅游区决定完善森林消防设施,包括在隐龙山修建森林消防大队驻地暨森林防火指挥中心、环山防火阻隔道,以及在曾经遭受山火侵袭的山头修建一座消防瞭望设施,这些都是林场必要的基础设施。
It is worth mentioning that the forest coverage rate of Niushou Mountain is 82%, covering an area of 1393 hectares, but it has been plagued by mountain fires for many years. In 2018, the administrative department decided to improve the forest fire fighting facilities, including the construction of the forest fire brigade station and forest fire prevention command center in Yinlong Mountain, the fire barrier around the mountain, and the construction of a fire lookout facility on the mountain which was once attacked by mountain fire. These are the necessary infrastructure of the forest farm.
▼瞭望台与消防道,Lookout and fire road
▼瞭望台利用丘陵的地势,The lookout takes advantage of the hilly terrain
建台不建塔
Build the platform instead of a tower
山顶的消防瞭望设施,很自然的会让人联想到塔状物,ATA设计团队在收到设计邀请之时,业主正陷于一大堆塔状物设计稿的纠结之中。但通过对现有环境的分析,我们认为,目前牛首山已经形成“双阙双塔”的标志性景观,因此,再添加塔状物只会“东施效颦”。
The fire-fighting lookout facilities on the top of the mountain naturally remind people of towers. When ATA design team received the design invitation, the owner was confused by a lot of tower design drafts. However, through the analysis of the existing environment, we believe that Niushou mountain has formed a landmark landscape of “double palaces and double towers”, so adding tower like objects will only imitate.
▼水平与坡向的关系在建筑上的体现,The relationship between level and slope is reflected in architecture
▼山坡上长出的建筑,The building seems growing on the hillsid
相反,设计应该跳脱通常的“逢顶建塔”的固有思维模式,利用隐龙山头正对牛首山主峰、饱览“牛首烟岚”的胜景的独特地理位置,建设一个兼顾消防蓄水池、瞭望值班、游客观景为一体的复合设施。最终业主采纳了我们的建议,这个消防瞭望设施将以一种山顶平台的形式出现,既要消隐于山峦之巅,又要获得良好的观测视野,同时还要对内和对外使用互不干扰,这些看似相互矛盾的要求无疑对设计提出了很大的挑战。
▼分析图,Diagram
On the contrary, the design should break away from the usual inherent thinking mode of “building a tower at the top” and use the unique geographical location of Yinlong Mountain head facing the main peak of Niushou Mountain and enjoying the beautiful scenery of “Niushou atmosphere” to build a complex facility that combines fire water reservoir, lookout and watch, and tourists’ view. Finally, the owner adopted our suggestion that the fire-fighting lookout facility will appear in the form of a mountain top platform, which not only needs to disappear on the top of mountains, but also needs to obtain a good observation view, and at the same time, it will not interfere with internal and external use. These seemingly contradictory requirements undoubtedly pose a great challenge to the design.
▼建筑细节,Architectural details
▼透过帷幔中的远景,Vision through the veil
复合化利用
Composite utilization
经过踏勘发现山顶地质以岩层为主,且植被较少,虽然适合作为建筑的选址,但如果要获取更广的观测视野,同时又不以增加建筑高度来实现,比较可行的策略是,将观测面前移落在山头前的坡面上,同时利用竖向上的分层,将下层作为消防瞭望的功能空间,上层作为游客的观景平台,上下层的平面分别是两个偏心的大小圆,这样的目的是尽量利用较小的占地面积创造较大的上层平台。而上层平台与山顶的圆形小广场之间通过栈桥相连通,建筑的基础是两个埋地的圆桶状钢筋混凝土箱体,箱体内部被用来作为高位消防蓄水池。
▼分析图,Diagram
It is found that the mountain top geology is dominated by rock strata and there are few vegetations. Although it is suitable for the site selection of buildings, if you want to obtain a wider observation field of vision without increasing the building height, the more feasible strategy is to move the observation front onto the slope in front of the mountain, and use the vertical layering to take the lower layer as the functional space for fire observation, and the upper layer as the viewing platform for tourists, The plane of upper and lower layers are two eccentric large and small circles, so as to create a larger upper platform with a smaller footprint. The upper platform and the round square on the top of the mountain are connected by trestle. The foundation of the building is two buried barrel shaped reinforced concrete boxes. The inside of the box is used as a high-level fire water reservoir.
▼观景台可俯瞰整个山谷,The observation deck overlooks the entire valley
结构、建造与节能
Structure construction and energy conservation
建筑结构中有两个一大一小成一定角度的钢管圆环,上环与下环之间看似纤细的枝状钢腹杆既是结构的竖向构件也是建筑外表皮玻璃幕墙的骨架,下环用圆管钢柱支撑在钢筋混凝土蓄水池上,上环内则采用纵横钢梁支撑形成浅水池屋面——镜池,建筑结构因此呈现出近似于花篮装的底小顶大的形态,使得一个227m2的平台落在一个仅78平米的基座上。这样一个出挑前倾的空间编织网格结构体系,采用分段的管钢相贯焊接,更有利于在山地这样狭小局促的野外环境中施工作业。
▼牛首胜景尽收眼底,With a stunning view of the mountain
In the building structure, there are two steel pipe rings forming a certain angle which are a small one and a large one respectively. The slender branch shaped steel web between the upper ring and the lower ring is both the vertical component of the structure and the skeleton of the glass curtain wall on the outer surface of the building. The lower ring is supported on the reinforced concrete reservoir by circular steel columns, and the upper ring is supported by vertical and horizontal steel beams to form a shallow pool roof – the mirror pool. Therefore, the building structure presents a shape like that of a flower basket with a small bottom and a large top, it makes a 227m2 platform fall on a 78m2 base. Such a cantilevered and forward inclined spatial pipe truss structure system, which adopts sectional pipe steel intersection welding, is more conducive to construction in such a narrow and local field environment as mountainous areas.
▼楼梯下至瞭望空间,Stair leading to the lookout space
▼观景台的主要景观方向,The main view direction of the viewing platform
▼屏风后的休息观景区,The rest viewing area behind the screen
同时,扩大的屋顶仿佛一把大伞为下部的用房创造出一片阴影区,顶部和底部的蓄水池又为建筑带来良好的储热性能,山坡的上升气流从建筑外墙下部的通风窗进入,室内的热空气则通过房间顶部的排气窗排走,从而为建筑营造出一个低能耗的被动式节能空间。
▼被动式节能分析,Passive energy saving analysis
The enlarged roof creates a shadow area for the lower room. The reservoirs at the top and bottom bring good heat storage performance to the building. The updraft on the hillside enters from the ventilation window of the external wall of the building. The interior hot air is discharged through the exhaust window at the top of the room. These measures create a passive energy-saving space with low energy consumption for the building.
▼吊挂在栈桥下的楼梯,Stairs under the trestle
▼檐口细节,Cornice detail
形式、流线与视线
Form, flow and sight
建筑的外形遵循了结构的特性,上结构圆环的“镜池”屋面结构被包裹在一个“漂浮”的圆盘造型之中,圆盘的四周用简洁的竹木格栅覆盖,并向天空延伸,形成两层起伏的帷幔,游客从山顶的入口平台通过钢结构栈桥走向“镜池”时,帷幔像一道屏风吸引着人去一探究竟,当绕过屏风来到镜池边时,两侧帷幔由高到低逐渐没入镜面水池中,将游客的视线引向面对牛首山主峰的对景。这一刻,在画卷般的“牛首烟岚”景象面前,塔、峰、宫、天空倒映入池,充满象征性,正所谓“菩提本无树,明镜亦无台”。
The shape of the building follows the characteristics of the structure. The roof structure of the “Mirror Pool” with the upper structure ring is wrapped in a “floating” disk shape. The disk is covered with simple bamboo and wood grids and extends to the sky to form two layers of undulating drapery. When tourists walk from the entrance platform of the mountain top to the “Mirror Pool” through the steel structure trestle, the drapery is like a screen that attracts people to explore. When they bypass the screen to the mirror pool, the curtains on both sides gradually sank into the mirror pool from high to low, leading the tourists to the opposite view of the main peak of Niushou Mountain. At this moment, in front of the picture like ” Niushou atmosphere “, the tower, peak, palace and sky are reflected into the pool, which is full of symbolism.
▼逐渐展开的空间序列,The unfolding sequence of space
▼水池与屏风,Pool and screen
▼镜池中的天地万象,Heaven and earth in the pool of mirrors
▼建筑屋顶提供的遮蔽空间,The shelter provided by the building’s roof
而进入消防瞭望空间的流线,则是通过一步悬挂在栈桥下的直跑楼梯下行到达。室内设有监控室、值班室、泵房、卫生间和配电间等消防瞭望功能。从监控室内向外俯视,倾斜的玻璃立面仿佛带给人超过180度的观测视角,整个山谷尽收眼底。玻璃面的大小也随着房间功能慢慢收窄,玻璃面下方的实墙沿用了竹木格栅,和上部的圆盘组合起来使得整个建筑仿佛是一个开了口的容器,在夜晚的山巅渗出一道光的缝隙。
The streamline into the fire observation space is reached through a straight running staircase suspended under the trestle. The room is equipped with monitoring room, duty room, pump room, toilet, power distribution room and other fire-fighting lookout functions. Looking down from the monitoring room, the inclined glass facade seems to give people an observation perspective of more than 180 degrees, and the whole valley can be seen. The size of the glass surface gradually narrows with the function of the room. The solid wall below the glass surface uses a bamboo and wood grid, which is combined with the upper disk to make the whole building look like an open container, and seeps light from the mountain top at night.
▼监控室中的视野,The view from the control room
结语
Peroration
青山绿水,是人们向往的观景、休闲之地,但也往往都是生态保护的重要地段。如何在保护和利用上取得平衡?可以尝试对场地中一些必要的基础设施进行谨慎、克制的复合化利用,让人们在享受这些自然美景的同时也获得些许便利,基础设施便能成为对公共活动友好的开放性场所。
Green mountains and waters are places of sightseeing and leisure that people yearn for, but they are also often important places for ecological protection. In the aspect of balancing protection and utilization, we can try to use some necessary infrastructure carefully and restrictively, so that people can enjoy the natural beauty while getting some convenience, and the infrastructure can become an open place friendly to public activities.
▼建筑夜景,Night view
▼建筑的灯管烘托出形体,The light tubes of the building express the form
▼屋顶平面图,Roof plan
▼平面图,Plan
▼立面图,Elevation
▼剖面图,Section
▼檐沟大样,Construction detail
▼屋顶排水沟大样,Construction detail
▼墙身大样,Construction detail
项目名称:山顶上的消防瞭望台
设计方:东南大学建筑设计研究院有限公司 建筑技术与艺术(ATA)工作室
项目设计 & 完成年份:2018&2020
主创及设计团队:李竹&杨梓轩、徐笑
结构及机电设计:羿构工作室&综合二院
项目地址:南京市江宁区牛首山文化旅游区
建筑面积:78㎡
客户:南京牛首山文化旅游集团有限公司
施工方:中国建筑第八工程局有限公司&江苏日进建设工程有限公司
Project Name: The fire lookout at the top of hill
Designer: Architectural and Engineers Co., Ltd of Research Institute of Southeast University,Architectural Technology and Art studio
Company website:
Project Design & Completion Year: 2018&2020
Main creative and design team:Li Zhu &Yang ZiXuan, Xu Xiao
Structural and electromechanical design: Yi Gou studio,The 2nd Institute
Project Address: Niushou Mountain Cultural Tourism Zone, Jiangning District, Nanjing
Construction area: 78㎡
Client: Nanjing Niushoushan Cultural Tourism Group Co., Ltd
Construction party: China Construction Eighth Engineering Division Corp., Ltd
Jiangsu Rijin Construction Engineering Co., Ltd
MORE:
东南大学建筑设计研究院有限公司
Architecture and Engineering Co. Ltd. of southeast University
,更多请至:
{{item.text_origin}}

