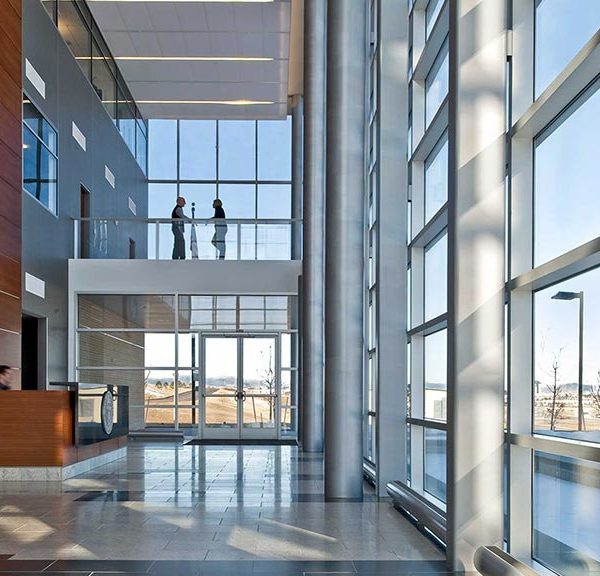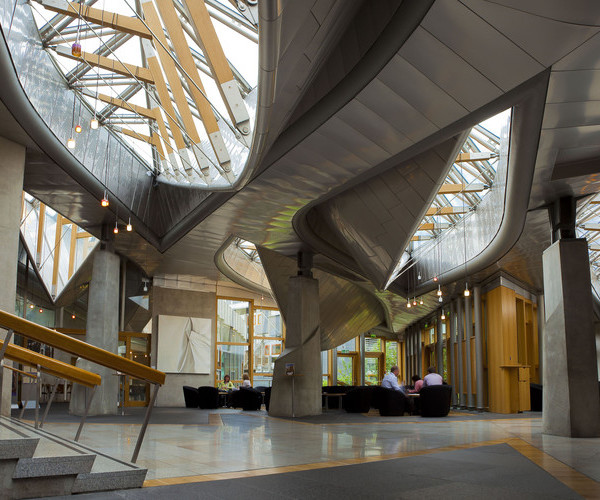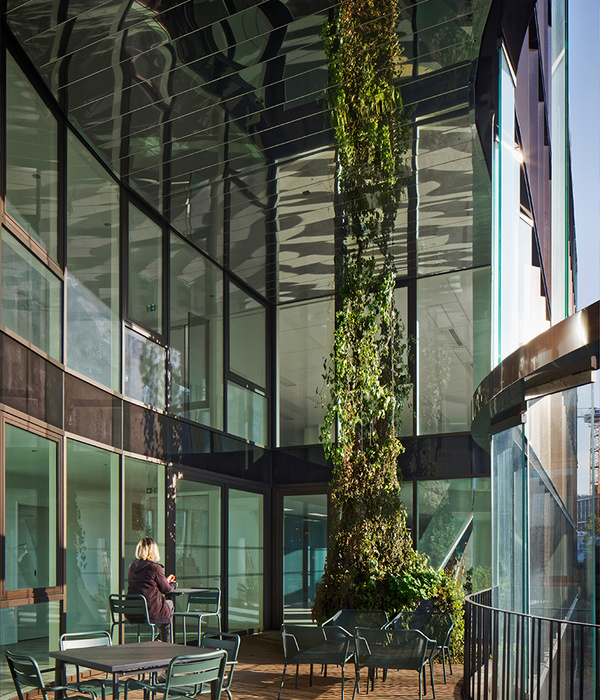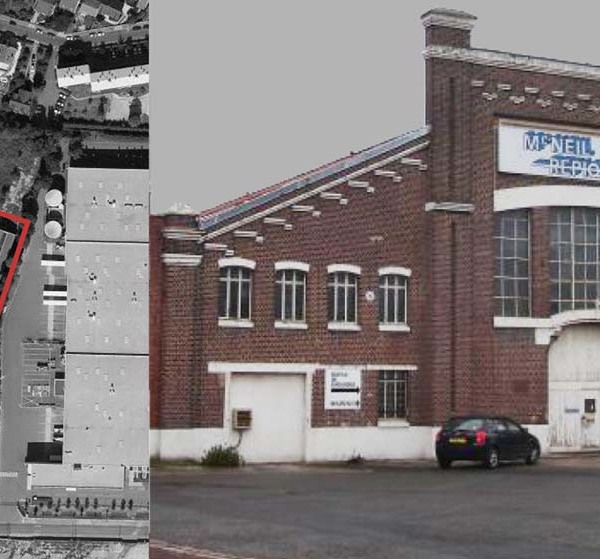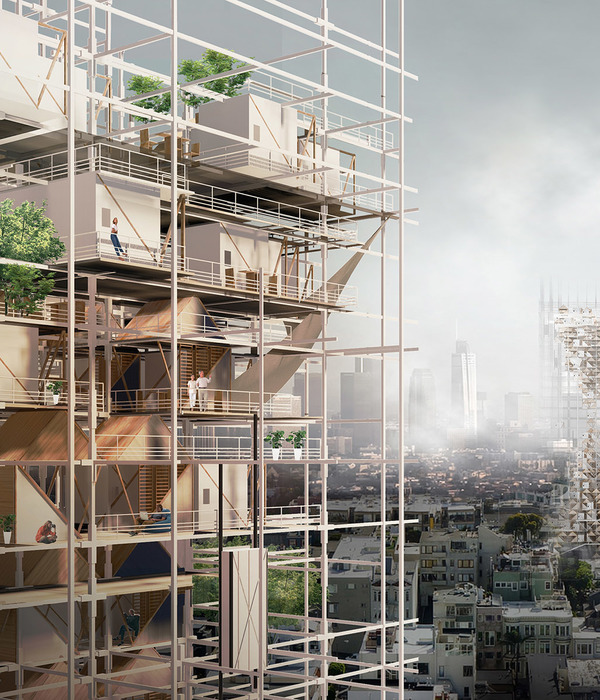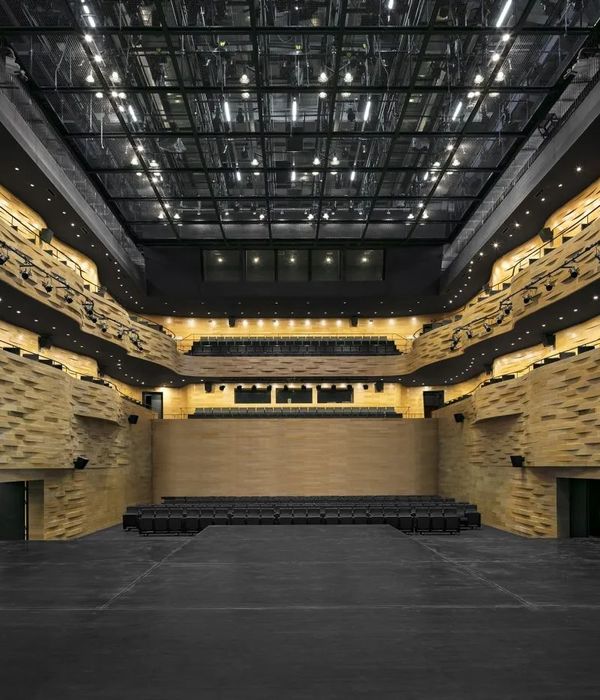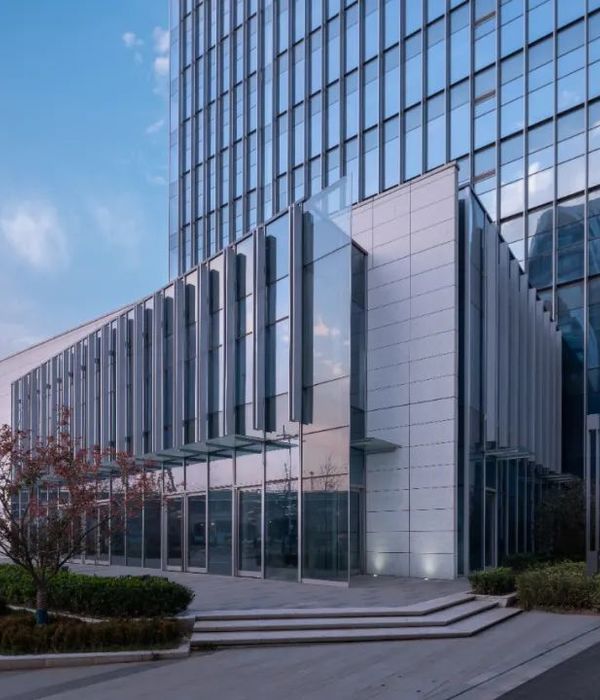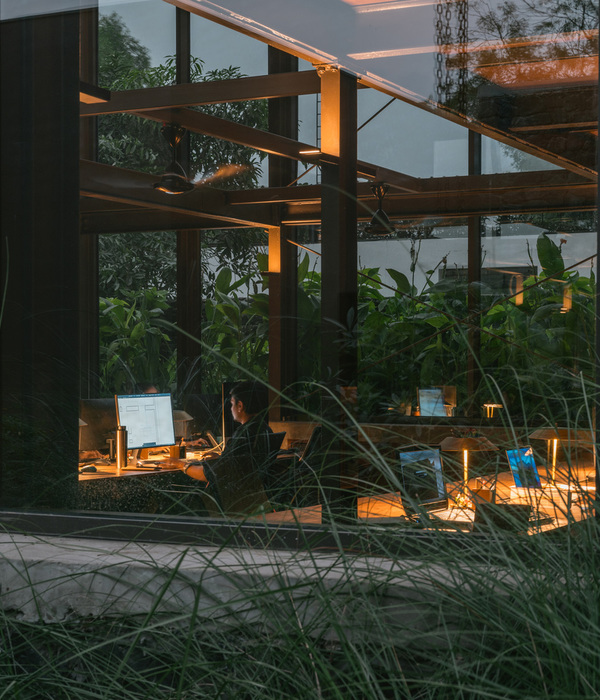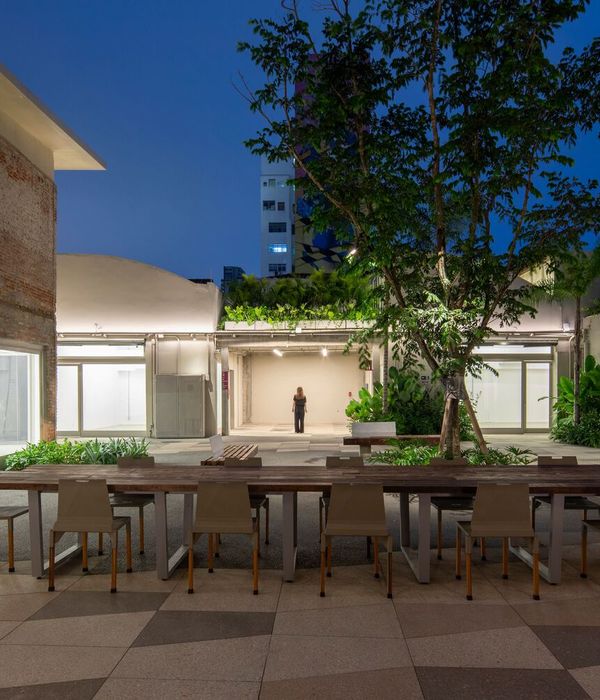- 项目名称:瑞士 Herostrasse 办公大楼
- 设计方:Max Dudler
- 位置:瑞士 苏黎世
- 分类:办公建筑
- 设计团队:Valentin Niessen,Hannes Reichel
- 摄影师:Stefan Müller
Switzerland Herostrasse Office
设计方:Max Dudler
位置:瑞士 苏黎世
分类:办公建筑
内容:实景照片
设计团队:Valentin Niessen、Hannes Reichel
图片:14张
摄影师:Stefan Müller
这栋办公大楼由Max Dudler于2001年设计而成,在发展计划中,这栋建筑物位于南部的IBM大楼和位于西部的Campi大楼之间, 成为了三栋建筑物整体中的冠石。一个由建筑物构成框架的城市公园被修建在了主建筑物和附加建筑物中间。新大楼的建筑设计并不是重复的,而是与邻近IBM大楼的建筑语言不一样的,修建这栋办公大楼使用的材料是石头和玻璃。新办公大楼窗户的格式和比例与IBM大楼标准楼层中的是完全相同的。然而与IBM大楼被划分成了基础、主题和顶饰不同,Herostrasse办公大楼是在水平线上堆叠起来的楼层。
楼层之间显著的阴影间隙强调了办公大楼的水平结构。每一个单独楼层的外表都由一系列T字形状的元素构成,这些元素被一个配件分隔了开来。办公大楼的外墙由平滑抛光的人造石组成,这些人造石元素拥有高质量和一个始终无光的表面。也是因为这个,从不同的角度上看,办公大楼的外表是不一样的。人造石元素包含了一个提纯了墨绿天然石的暗黑色混凝土元素。修建大楼使用的材料以主建筑楼外墙使用的天然石为参考。
译者:蝈蝈
In the development plan, as designed by Max Dudler in 2001, the building between the IBM building in the south and the Campi building in the west forms the northern keystone to the ensemble. Framed by the buildings, an urban park was established between the main building and the annex.The new building’s design does not repeat, but instead varies the design language of the neighbouring IBM building, where stone and glass were used as materials. The window formats of the new building are identical in their proportion to the ones on the standard floors of the IBM building. Unlike this building however, which is divided into base, body and crest, the office building on Herostrasse features a horizontal stacking of floors.
This horizontal structuring is emphasised by a marked shadow gap between the floors. The faces of the individual floors consist of a row of T-shaped elements separated by a fitting piece.The office building’s facade is made of smoothed and polished artificial-stone elements with a high-quality surface and a consistent matt sheen. Thanks to this, the building’s appearance varies depending on the viewpoint. The artificial stone consists of a dark dyed concrete refined with greenish-black natural stone aggregate. The material references the natural stone in the main building’s facade.
瑞士Herostrasse办公大楼外部实景图
瑞士Herostrasse办公大楼外部局部实景图
瑞士Herostrasse办公大楼外部夜景实景图
瑞士Herostrasse办公大楼内部实景图
瑞士Herostrasse办公大楼内部大厅实景图
瑞士Herostrasse办公大楼内部局部实景图
瑞士Herostrasse办公大楼内部过道实景图
瑞士Herostrasse办公大楼剖面图
瑞士Herostrasse办公大楼平面图
{{item.text_origin}}

