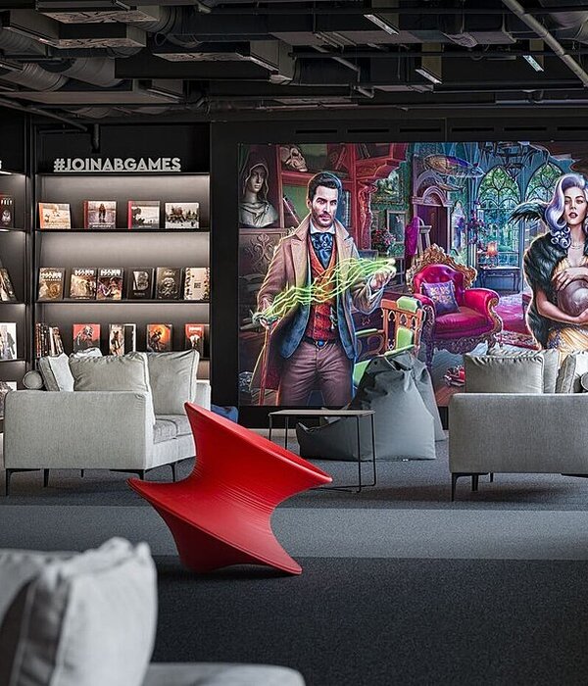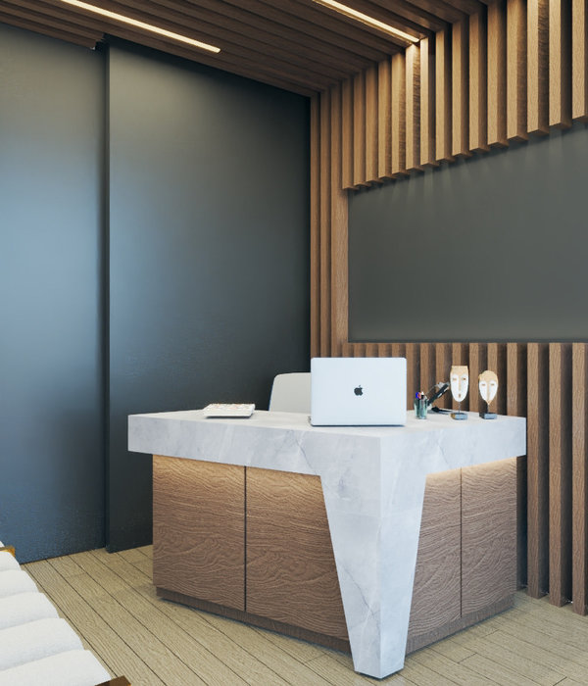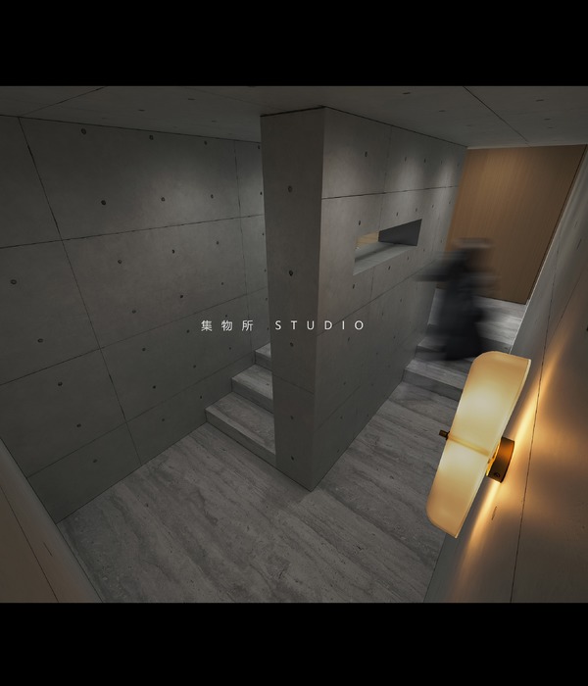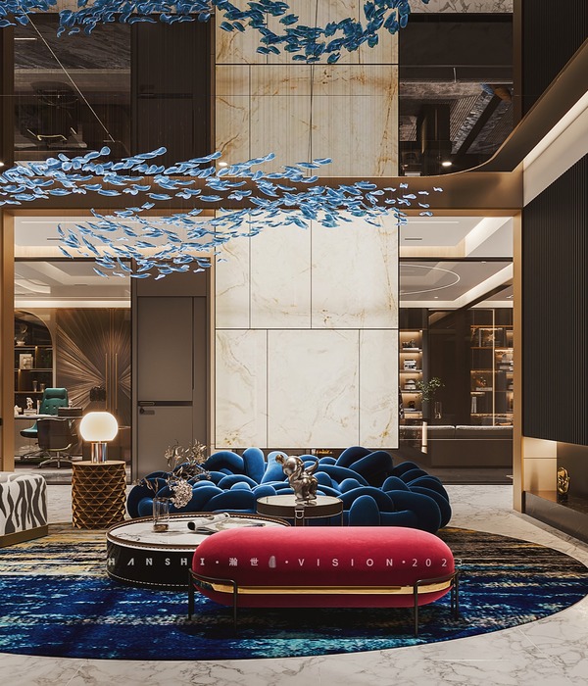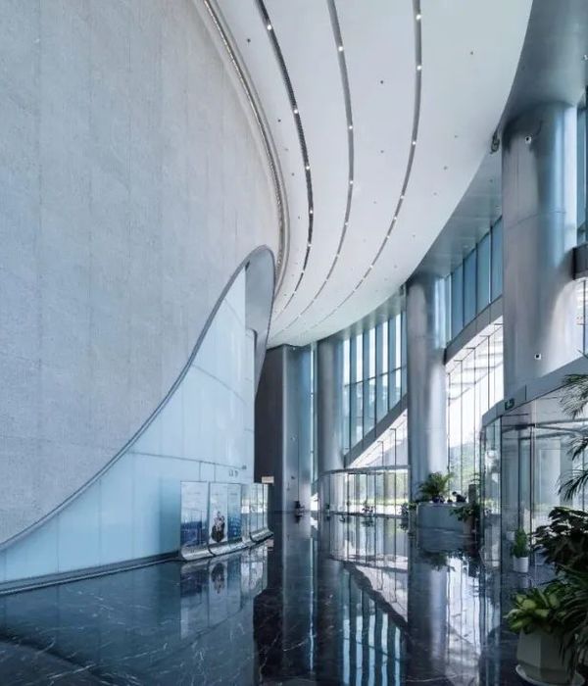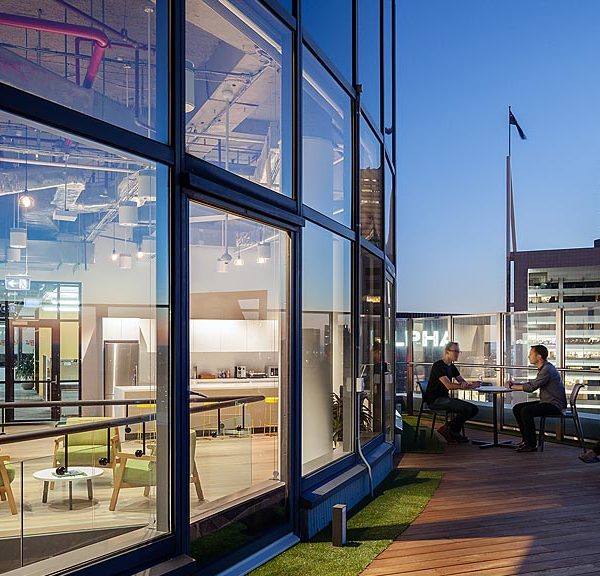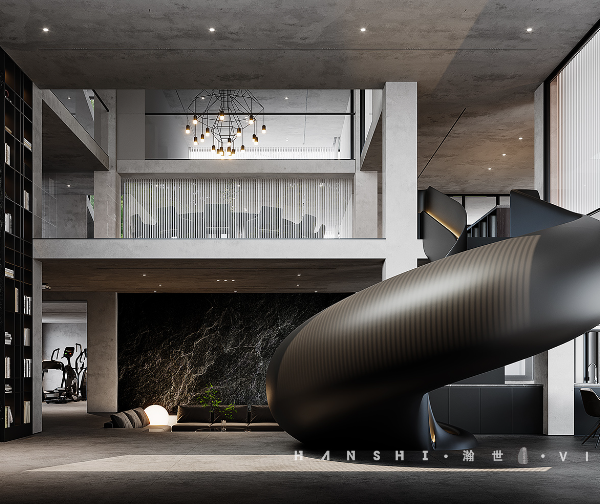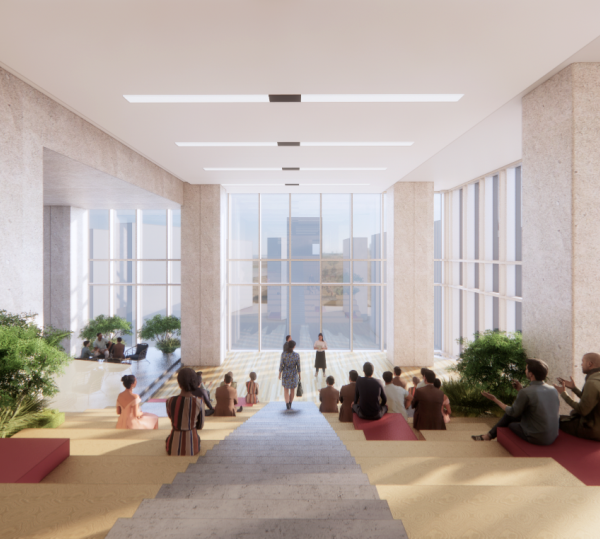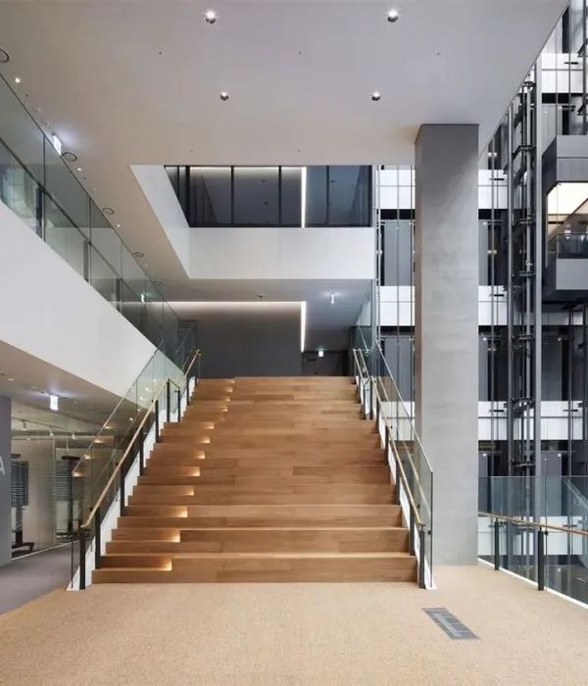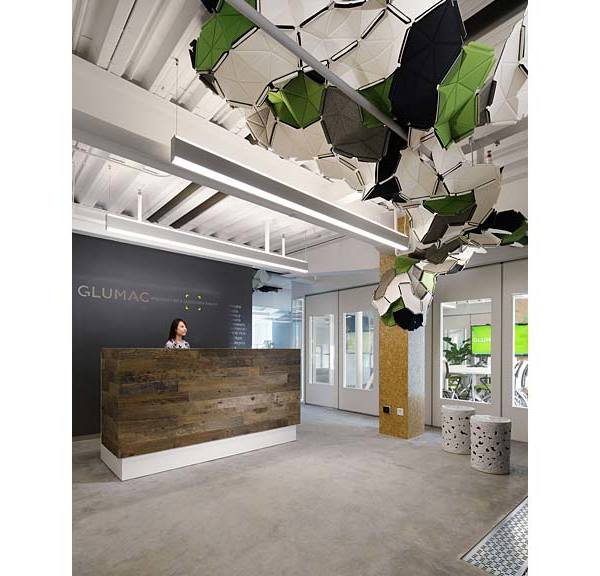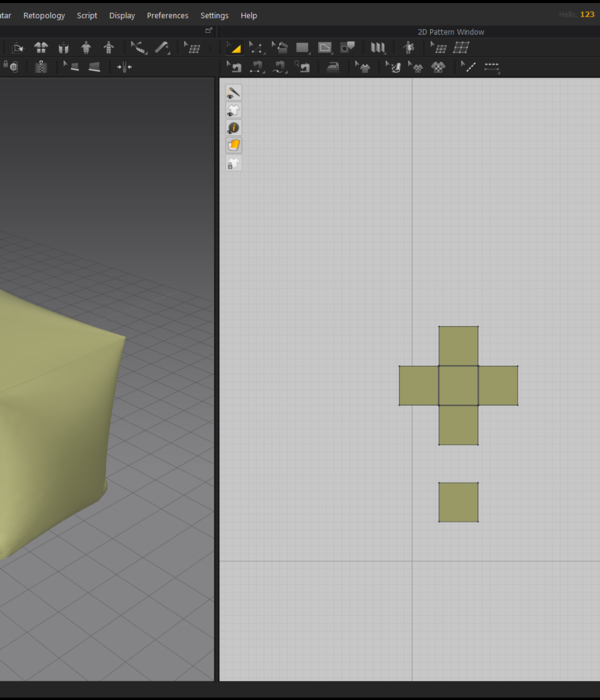Israel Diet experts Hely Home Office Space
位置:以色列
分类:住宅装修
内容:实景照片
设计团队:Schneider Arch
图片:16张
Schneider Arch设计团队,为以色列饮食专家Hely Maman在海法打造了一间新办公室。设计师的想法就是要把这里改造成一个具有意大利风格的家居办公空间,你看那室内外融为一体的风格、小小的房间、瓦面的屋顶、酒吧间、室外的照明、砖砌的隔墙,以及透亮的办公室。所有的选材都围绕着打造特色街区这一目的来实现。
译者:柒柒
Schneider Arch has designed the new offices of Israeli diet guru Heli Maman which is located in Haifa, Israel.The design model was to transform the space into an Italian setting complete with streets, indoor/outdoor feeling, small houses, shingle roofs, sitting bars, outdoor lighting, brickwork, and transparent offices. All of the materials were curated to achieve the special street feeling.
It was also very important for Heli to have a comfortable atmosphere so we chose special velvet sofas, peaceful colors, and added a lot of accessories throughout the space to give the impression of a boutique hotel.The office as a whole has multiple functions: Heli’s main office with bathroom and dressing room, a conference room, lecture room, dietitians room manager’s office, plus space for bookkeeping, advertising, printing, telemarketing, and a staff kitchen.
以色列饮食专家Hely的居家办公空间实景图
{{item.text_origin}}

