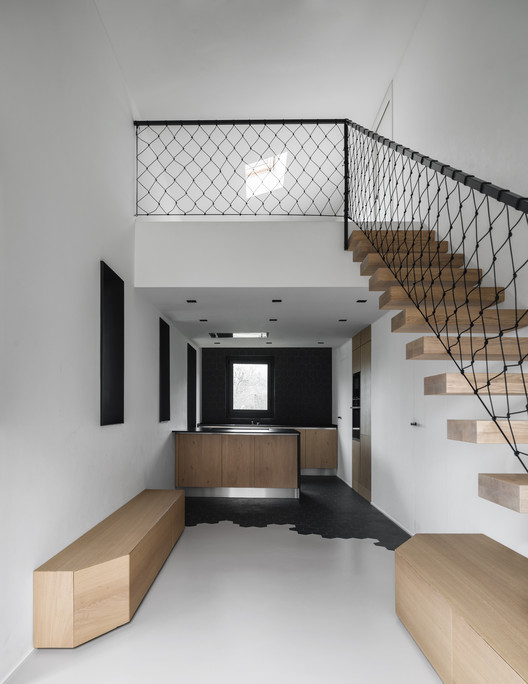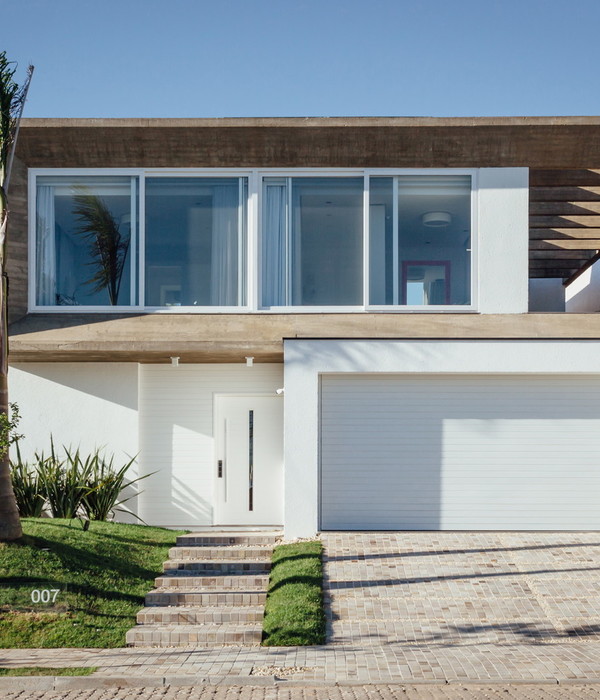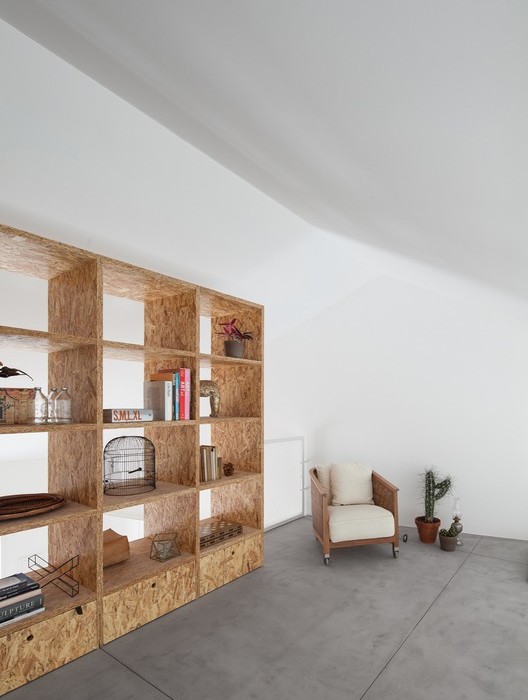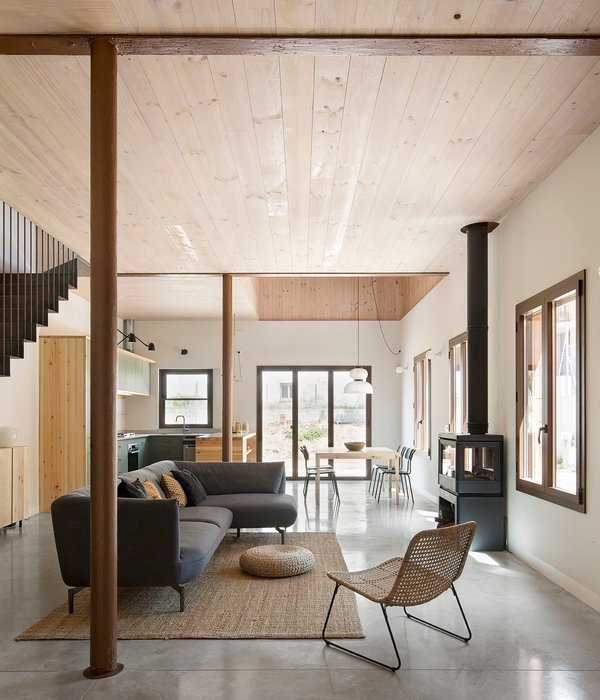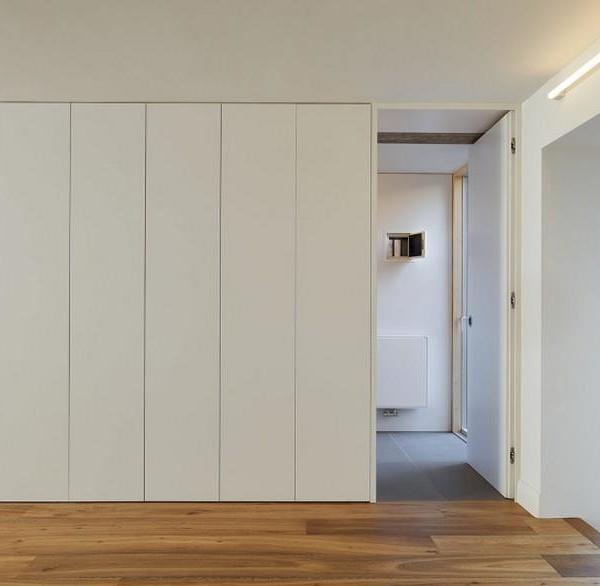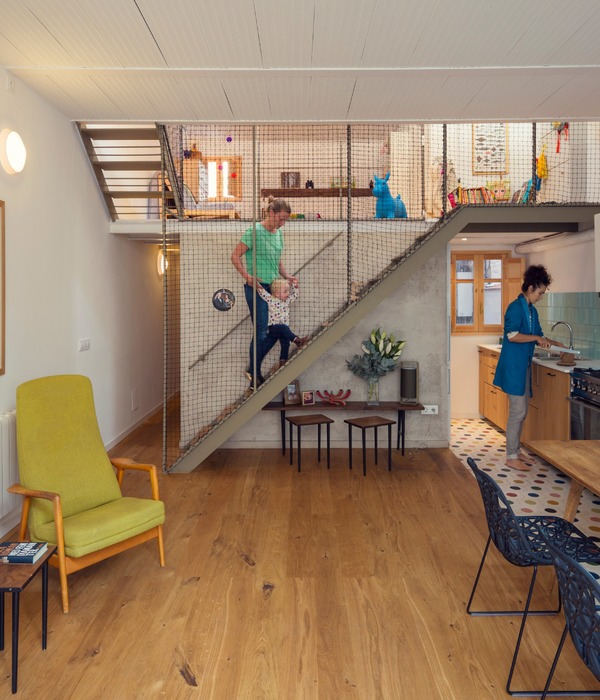巴塞罗那海滨全景别墅,融入景观的情感设计
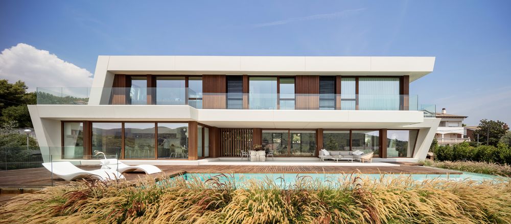
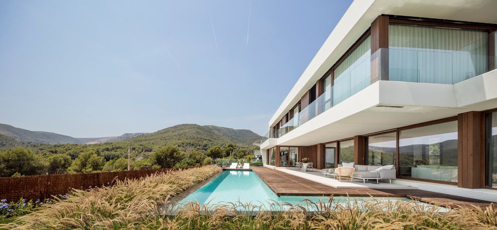
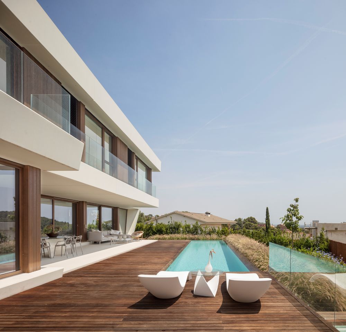
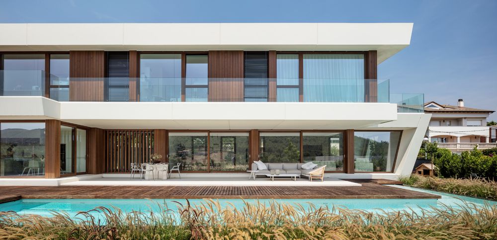
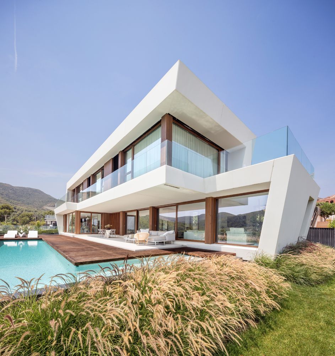
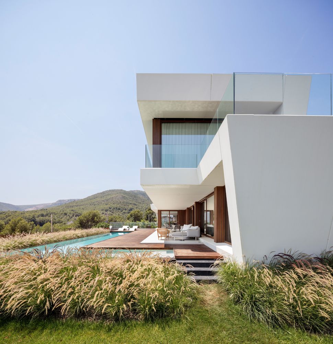
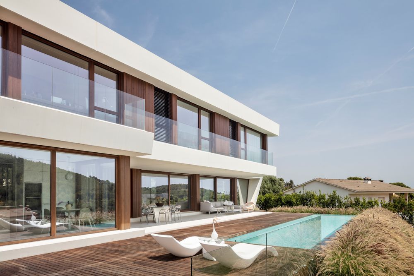
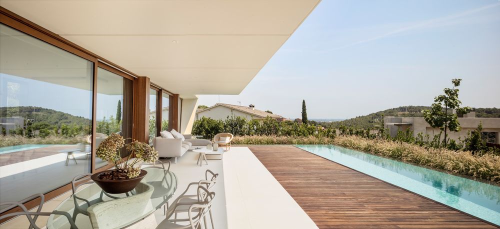
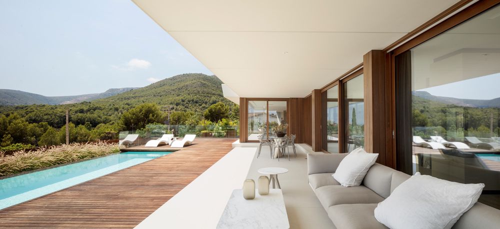
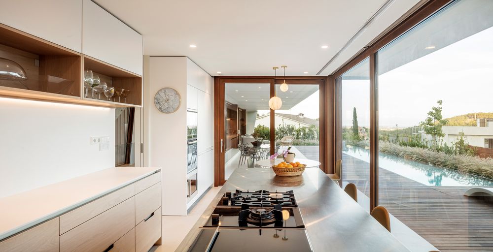
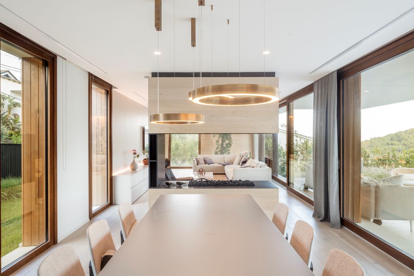
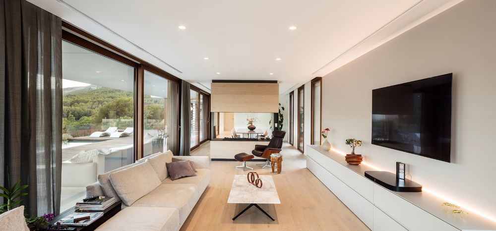
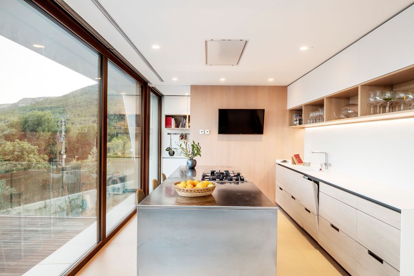
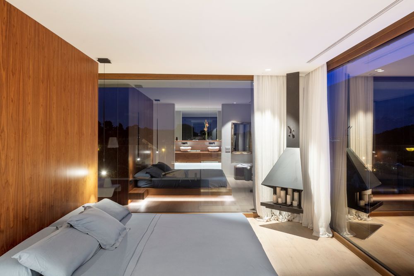
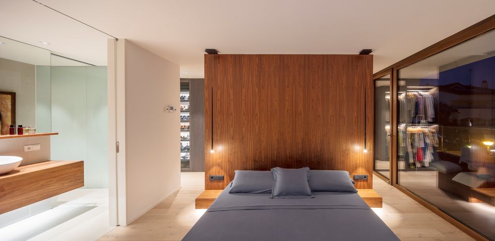
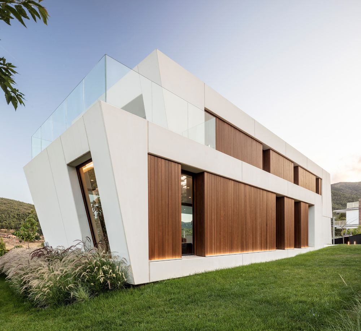
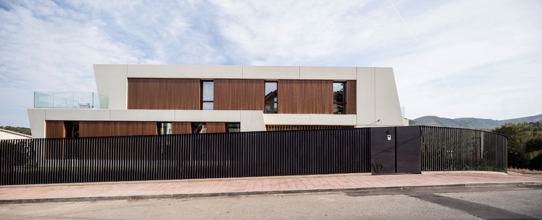
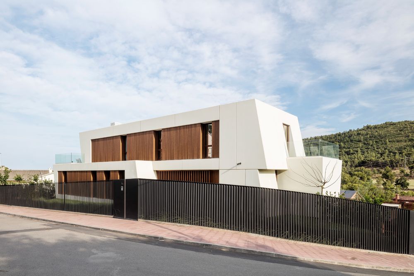
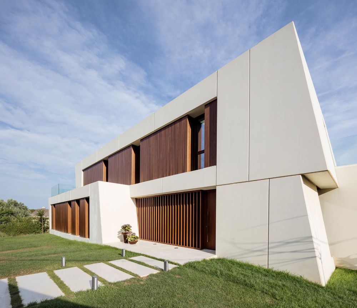
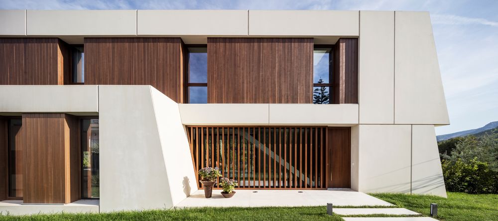
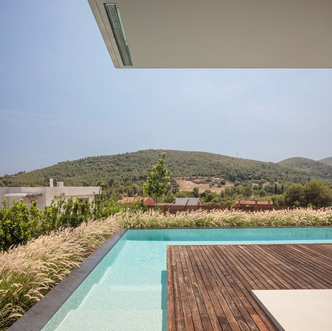
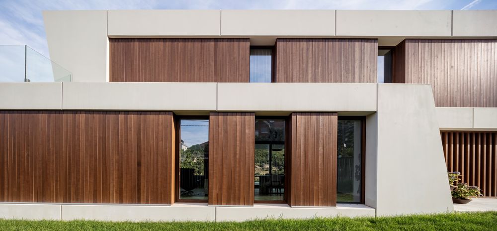
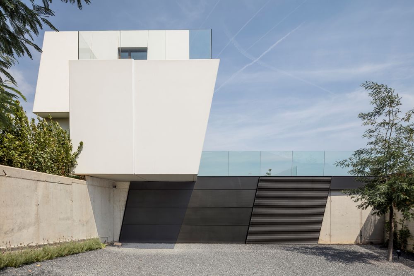
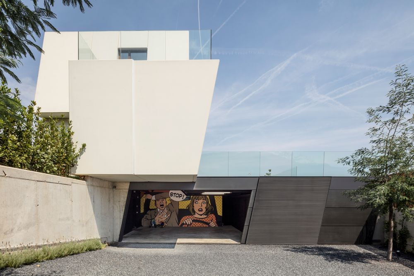
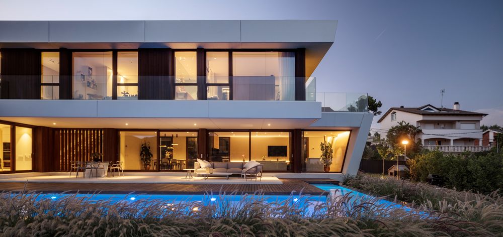
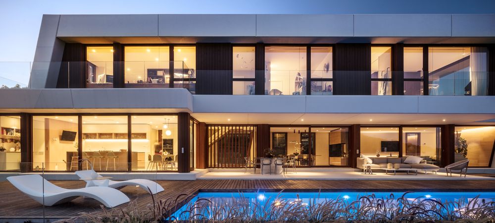
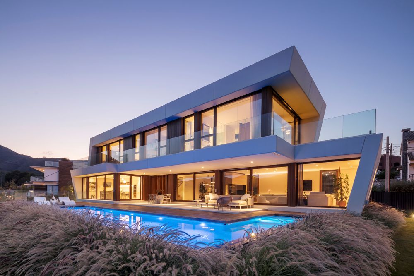
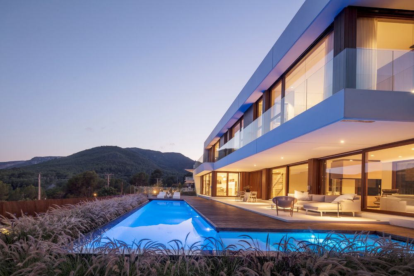

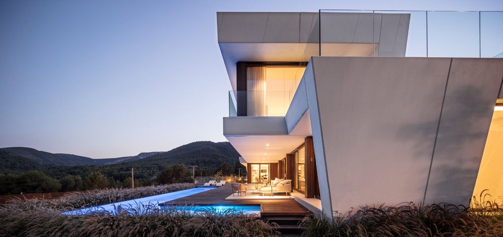
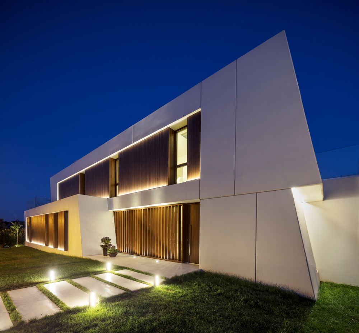
The ON-A Architecture studio, an expert in residential architecture with over 15 years of experience, has just finished this unique single-family house near Barcelona. Fully oriented to the landscape, the house takes advantage of the length of the plot to locate all the dependencies oriented to the best views. On the ground floor, there is the independent kitchen and a dining room area, connecting with a large outdoor terrace where an infinity pool has been installed. On the first floor, there is a study with a terrace, two bedrooms and the main suite with an independent terrace. The house is surrounded by a perimeter garden and has independent access to the car park and entrance hall with an open staircase protected by a vertical lattice.
ON-A works not only with the architecture but with the emotion. For this reason, the orientation of this house gives a great role to the landscape, turning it into one more architectural element and creating a scenic effect. Panoramic House is a unique project that has been specifically designed for the family that inhabits it, in which the studio has applied an intelligent and sustainable construction system, and in which ad hoc materials have been used for this environment.
Panoramic House is a new construction project of a detached single-family home located in a coastal town near Barcelona, Spain. An isolated building is projected, consisting of a ground floor, a first floor and a basement. Due to the topographic inclination, it was decided to position the volume in the highest part of the terrain. The constructed area is 390 m². The surface of the plot is covered with low vegetation, with some shrubs scattered around the perimeter of the plot.
The daytime living area is located on the ground floor, as a place to interact, relax and enjoy the free space of the terrace, pool and garden. The first floor is used as a rest and study area. The small basement is the place to protect vehicles and housing facilities. The exterior space has been designed as an extension of the interior. A wooden platform overlooks a large swimming pool and the access area and spaces between the platform and the boundaries of the plot are covered with grass.
The vertical communication of the house consists on a one-way staircase that connects the basement, the ground floor and the first floor. Extra space has been provided for an elevator if it is needed in the future.
On the roof, the elements necessary for telecommunications installations and chimneys are placed, as well as solar collectors for the production of sanitary hot water. All rooms have natural ventilation and lighting, guaranteeing the sunny side of the house.
The overhang has almost 5 meters from the upper floor and it had been made with a post-tensioned structure that is commonly used in bridges, creating an outdoor living-dining room space to enjoy all year. On the façade, the use of large prefabricated GRC pieces and angular geometries create a “technological look” that contrasts with the warm natural wood. The user accesses the house from the street level, where there is a hall with a storage closet and an adapted sink. In front of the access door is the kitchen, a large space with a work area, food and laundry, which is related to the outside through the large window.
Turning to the right, there’s the access to the main space of the house: a large living room, with dining room and study-library area. All the space opens onto a large area with a porch and the outdoor pool.
The first floor can be considered an "isolated" world destined to rest. In one of the extremes, a broad study emerges. From the corridor, there is access to a single bedroom, a common bathroom, a double bedroom and the suite that has a large dressing room, bedroom, full bathroom and access to the terrace.
The Basement is mainly used for vehicles and storage. There is a garage for two vehicles, the facilities room, a storage room and a small wine cellar. Concerning the construction system, a concrete structure is proposed that models the house from the foundations to the roof. To ensure adequate comfort, the house is fully waterproofed and insulated, covering the entire envelope with a ceramic skin.


