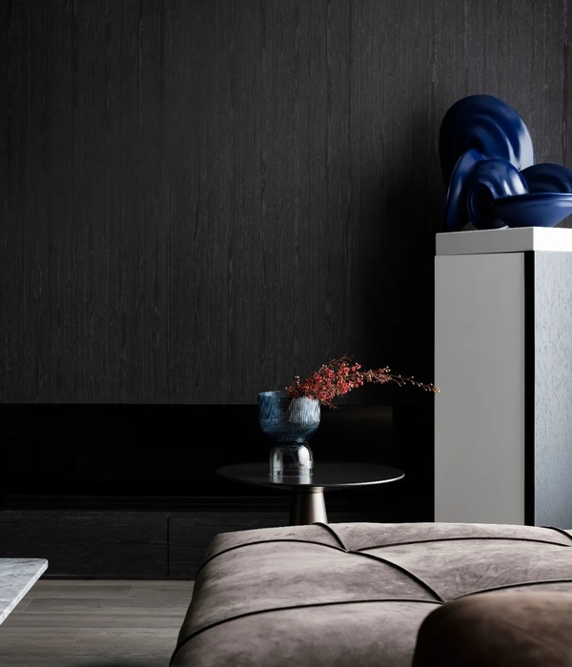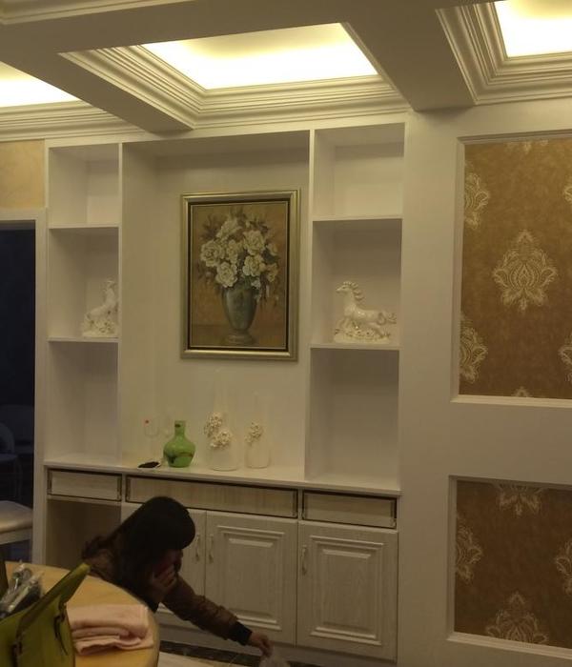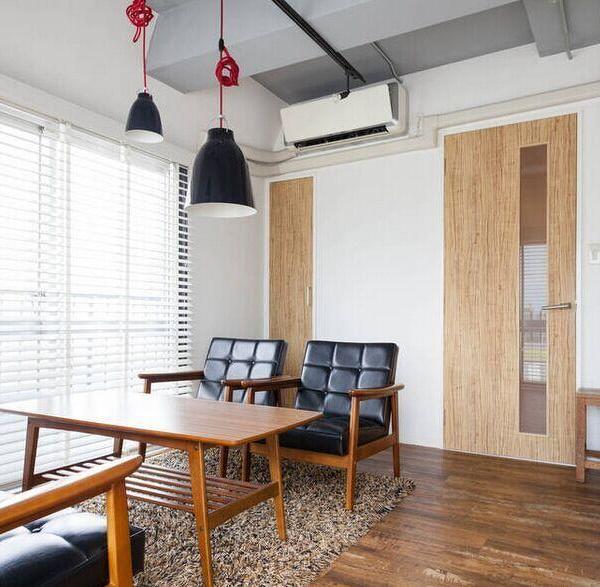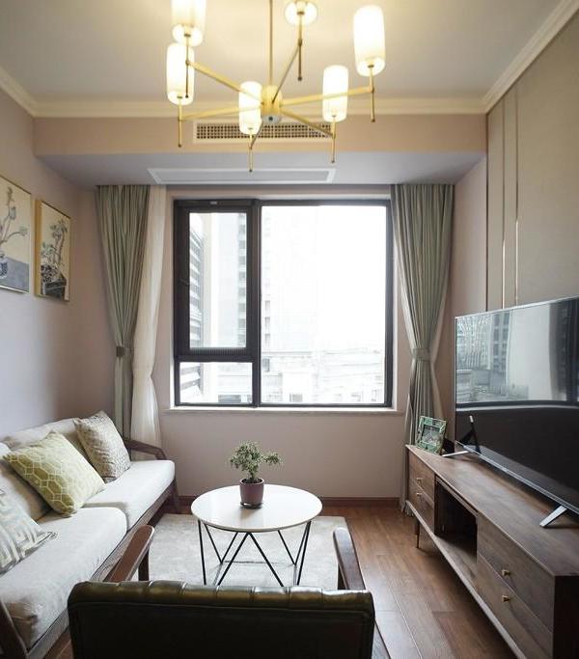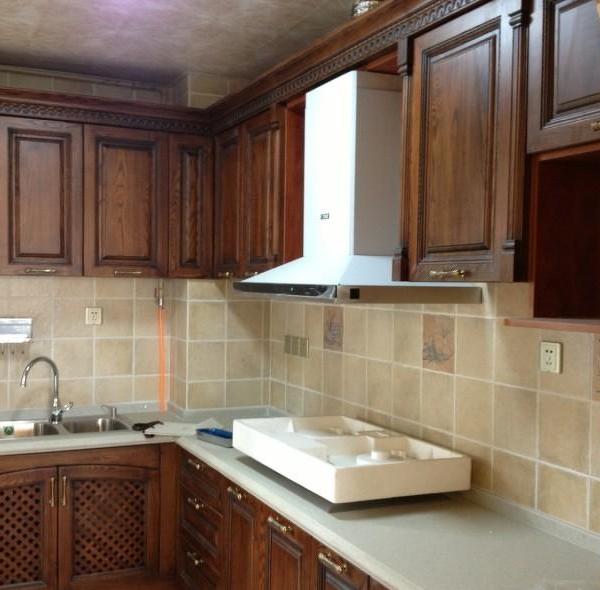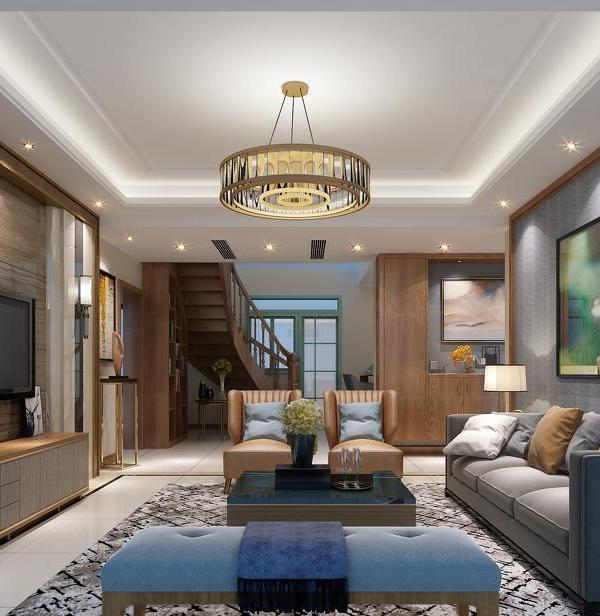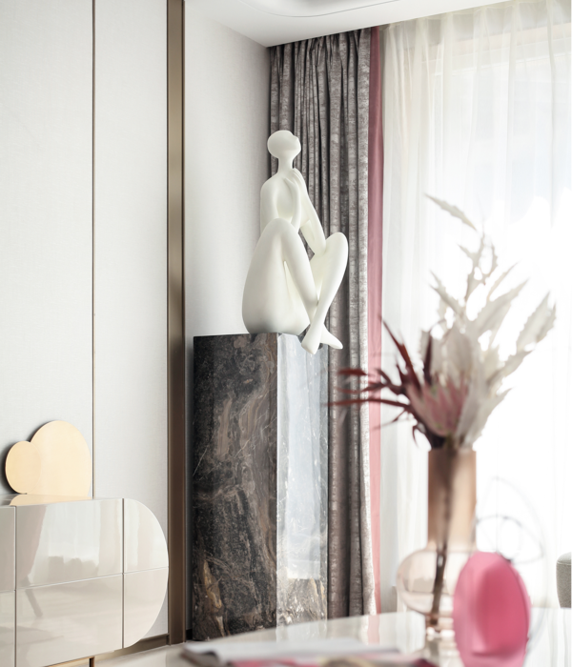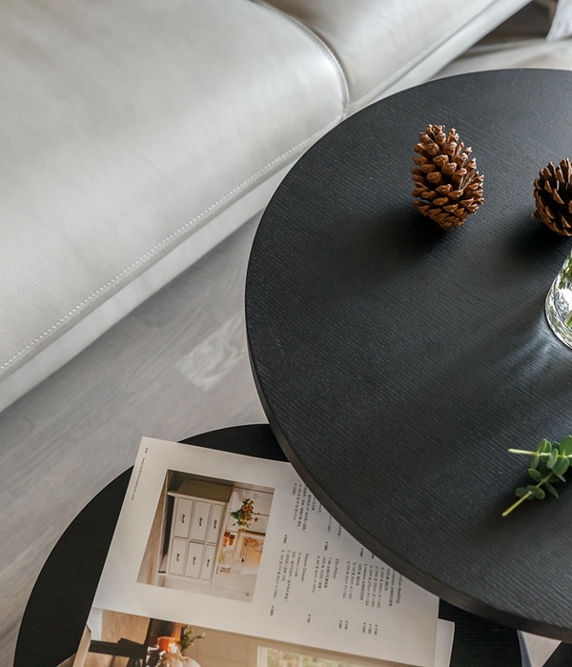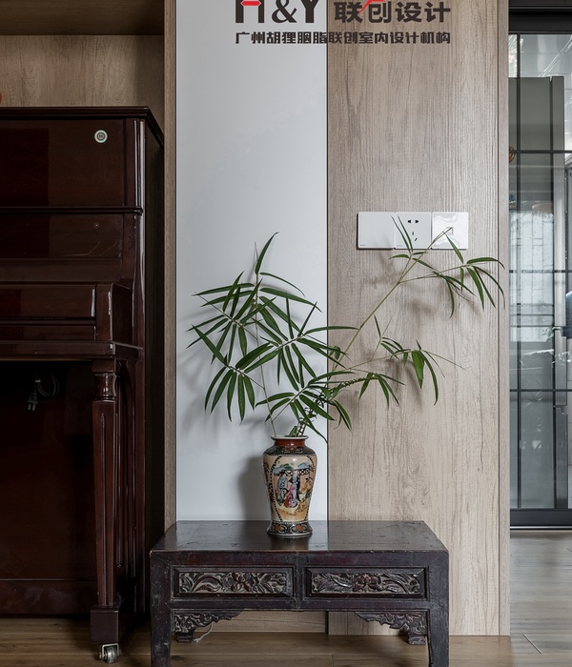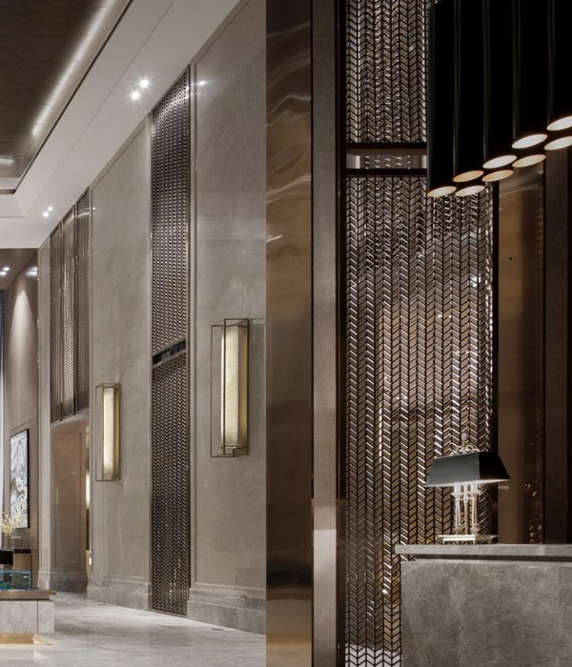架构师提供的文本描述。该项目是为位于波尔图历史中心的一座建筑设计的。波尔图是由 XX 世纪初建造的 4 座建筑组成的一座街区的一部分。
Text description provided by the architects. The project was designed for a building located in the historical center of Porto, a part of a block composed by 4 buildings built in the early XX century.
© João Morgado
·若昂·莫尔加多
Floor Plan
© João Morgado
·若昂·莫尔加多
这栋建筑有两个独立的区域:一家商店和一间房子,两者之间没有任何联系。
The building had two separate areas: a store and a house, with no link in between them.
© João Morgado
·若昂·莫尔加多
© João Morgado
·若昂·莫尔加多
这个节目的特点是“艺术家的家”。业主是波尔图的知名艺术家,他打算并打算加入这座建筑,他的房子,他的工作室和他的大型收藏品。都在同一个空间里。
The program is characterized as "home for an artist ". The owner is a Porto established artist that intended and aimed to join in this building his house, his studio and his large collection. All in the same space.
© João Morgado
·若昂·莫尔加多
城市景观和建筑环境决定了恢复整个立面的选择,以回馈建筑原有的审美观念和感觉。
The urban landscape and context of the building was determinant for the choice to recover the entire facades, as to give back the building’s original aesthetic concept and feel.
© João Morgado
·若昂·莫尔加多
由于建筑物形状退化,以及现代生活和设计模式,决定拆除整个内部区域,只留下隔开商店和住宅区域的楼板。
Due to the degrading shape of the building, as well as modern-day living and design patterns, the decision was made to demolish the whole inside area, leaving only the slab that separates the store from the housing area. © João Morgado
·若昂·莫尔加多
该建筑的现有结构被用来创建一个垂直阁楼布局由 4 层,交叉的单一,垂直,9.6 米高,松散的,多用途的元素,它分隔和塑造每一层的布局。唯一封闭的空间是卧室。
The pre-existing structure of the building was used to create a vertical loft layout made up of 4 storeys, crossed by a single, vertical, 9.6m height, loose, multi-purpose element, which separates and shapes the layout of each floor. The only closed space is the bedroom. © João Morgado
·若昂·莫尔加多
工作室和存储区放在第一层和第二层,组成一个单独的部分,被一个阁楼隔开。在第一层和第二层,中心部分既是工作室和存储区之间的隔膜,也是大型架子,业主的数千幅小画和雕塑将存放在那里。
The studio and the storage area are put into the first and second floors, making up a single section that is divided by a mezzanine. Along both of the 1st and 2nd floors, the central element functions both as a separator between the studio and the storage area as well as a large scale shelf, where the property owner’s thousands of small drawings and sculptures are to be stored.
三楼是放置起居区的地方。在这里,中心元素被转换成一个厨房支架,将空间划分为一个小厨房风格的客厅和一个小门厅,原来的正门就在这里。
The third floor is where the living area was placed. Here, the central element is transformed into a kitchen holder, dividing the space into a kitchenette style living room and a small foyer, where the original main entrance is located. © João Morgado
·若昂·莫尔加多
最后一层是一个中央阁楼,只有侧壁支撑,可以看到房子的两侧,在那里,中心元素再次转化为一个架子。楼梯穿过建筑物,突出了多功能中心元素,从而可以塑造和强调在这个项目中使用的垂直阁楼概念和语言。
The last floor is a central mezzanine, supported only by the lateral walls and with view to both sides of the house, where the central element is once again transformed into a shelf.
The staircase cuts through the building, siding the multi-functional central element, which allows to shape and underline the vertical loft concept and language that was used on this project.
剥离的当代材料为内部选择与建筑的外部完全相反。外面,旧外观的外观被恢复;内部,当代材料和视觉美学塑造的方式,空间是再次使用和感觉。
Stripped contemporary materials chosen for the interiors are in total contrast with the exterior of the building. Outside, the old look of the façade was recover; inside, contemporary materials and visual aesthetics shape the way the space is used and felt once again.
墙壁、天花板和木工用白色油漆,地板采用灰色微水泥,以 OSB 为中心元素,以其颜色和质地为中心。但是,人们仍然清楚地担心,通过在楼梯上使用天然颜色的木头、浴室上的瓷砖以及在厨房人行道上制作的液压瓷砖,在建筑物的旧身份和新建筑之间建立小的联系。
The walls, ceilings and carpentry were painted in white, microcement in grey color is used in the floors and OSB was chosen for the central element for its color and texture. But still there was a clear concern of creating small links between the old identity of the building and the new, by using materials such as wood in its natural color on the staircase, tiles on the bathroom and crafted hydraulic tiles in the kitchen pavement. © João Morgado
·若昂·莫尔加多
Architects URBAstudios
Location Porto, Portugal
Category Houses
Architect in Charge Nuno Alves de Carvalho
Area 148.0 m2Project Year 2015
Photographs João Morgado
{{item.text_origin}}

