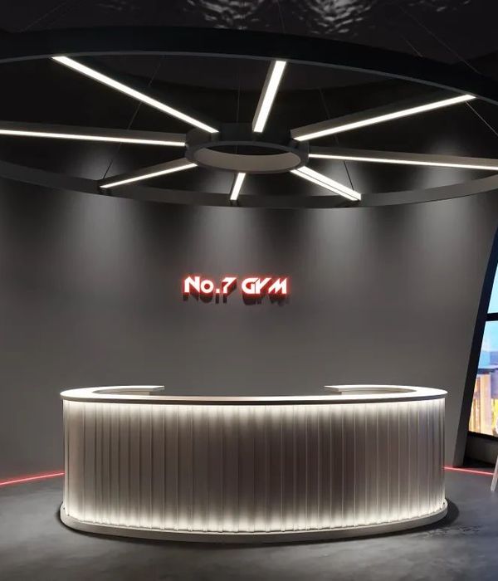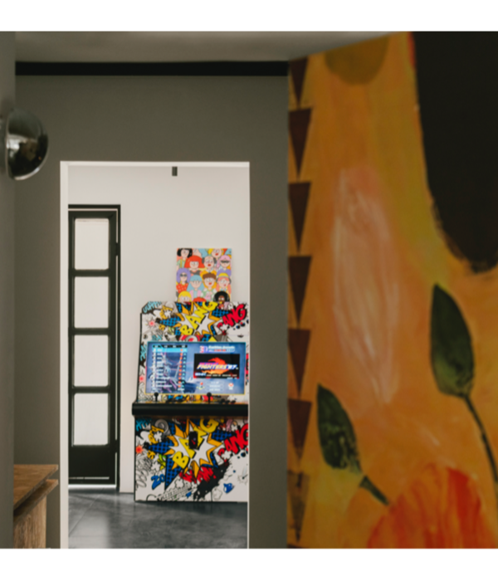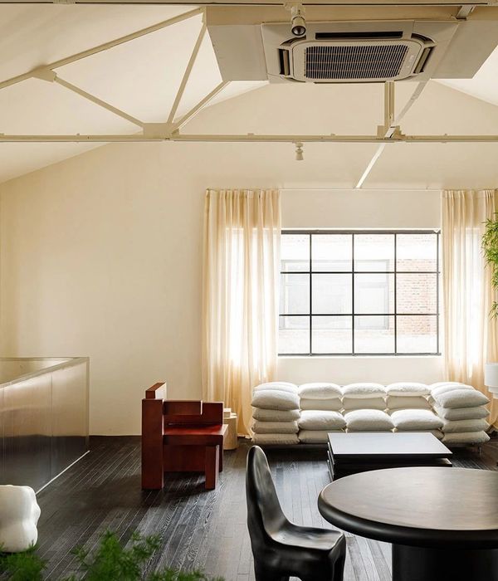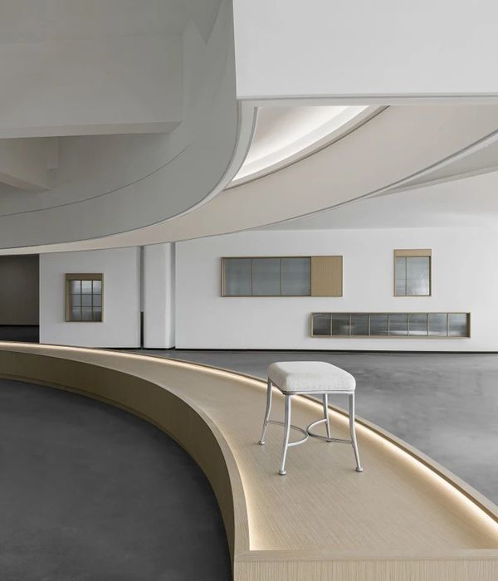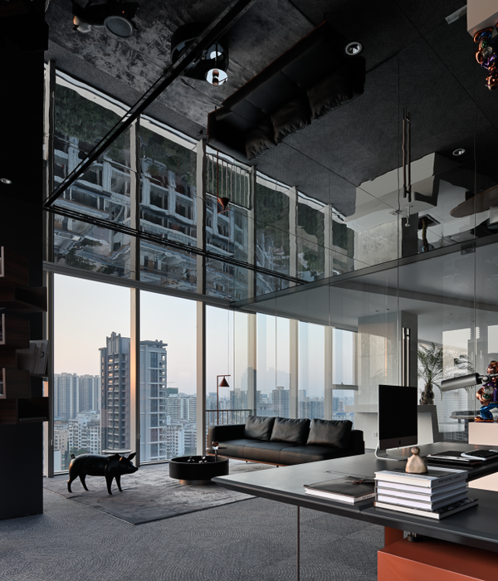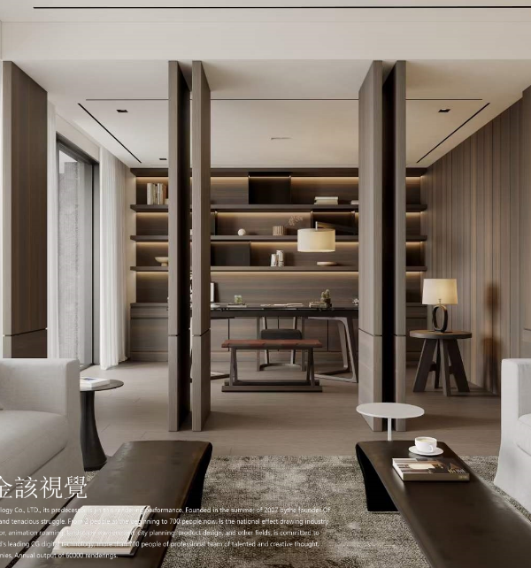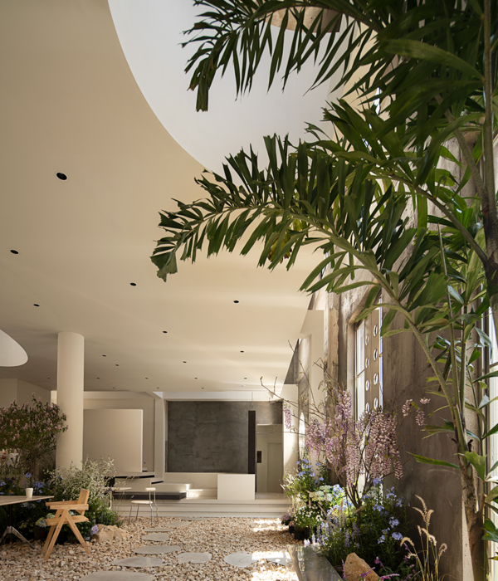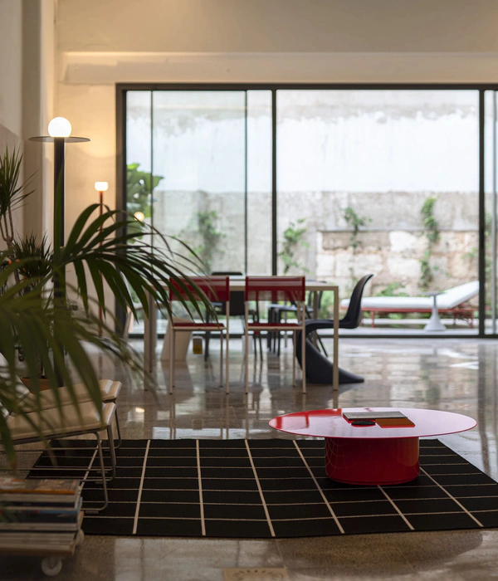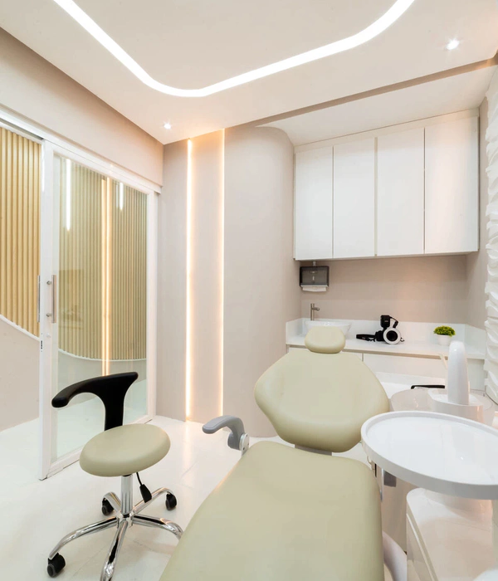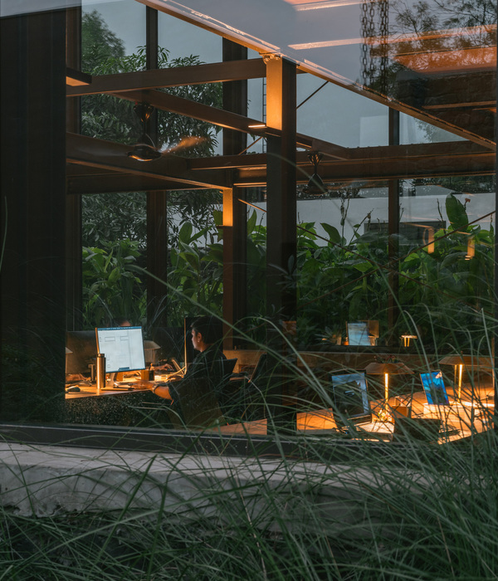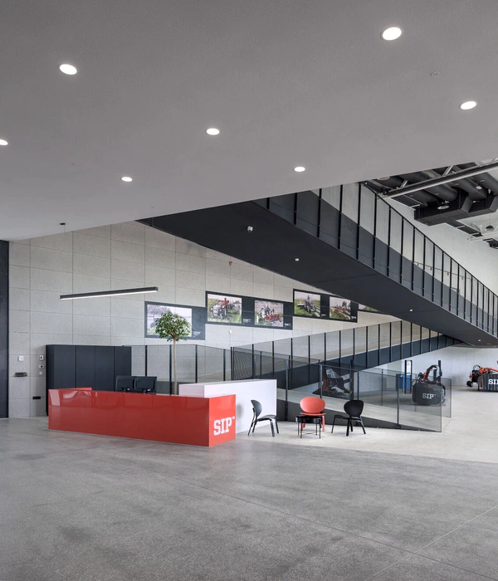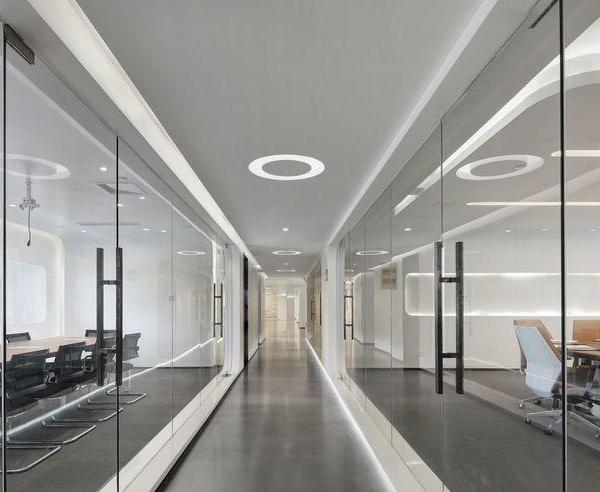DEGW’s project is part of a process Microsoft Italia has been undertaking for years in the name of a “New World of Work”, an approach to the dynamics of work that involves greater staff flexibility in terms of smart working and the use of functional and technologically innovative spaces to maximise cooperation. Well-being and the reconciling of personal and professional requirements are the linchpin around which time management and this new way of working revolve, making flexibility an important means of hitting targets.
During this process, Microsoft chose DEGW, which has designed interiors in which corporate values come together with new ways of interacting and working to create innovative, functional, experiential work settings. New ways of envisaging workspaces represent a different method of working.
Smart working is a process of development and innovation that allows corporate organisation to evolve and reveals hidden stores of enthusiasm and energy through a dynamic and cooperative workplace.
Interior Design
DEGW’s interior design followed Microsoft’s global guidelines in a project aimed at focusing on the very best of Italian manufacturing and design.
The building has six floors above ground. The ground and first floors accommodate the Customer Area open to the public, showcasing the company’s products and connected by a custom-designed central stairway. The second to fifth floors are reserved for company staff and partners.
DEGW has designed the interior architecture focusing on Italian taste in design, furnishing and accessories, creating a warm and welcoming environment using natural materials like wood.
DEGW has designed the 7500 m² of the Microsoft headquarters in a free and smoothly-flowing layout. The Open Space work areas have no dedicated workstations: everybody moves around the spaces as required.
The non-assigned Open Space workstations on the various operating floors differ from each other in terms of layout and aesthetics in accordance with functions and requirements. Certain areas are more communicative and others more private to create a workspace that is not monotonous and encourages creativity/interaction.
The operating areas are distinguished according to the type of work they serve, with carefully designed clusters and special finishes on the furnishing and floors. Distinctive features create subareas to reconcile the creation of transparent spaces with optimum sound/environmental performance.
Smart Platform
The Smart Platforms, placed inside metal structures enclosed by sound panels and sliding partitions, are designed for tasks requiring careful concentration.
Creative Garden
The Creative Gardens are private areas with high-performance acoustics designed for teamwork and brainstorming; they are easily recognisable due to the lightweight wooden structures framing them, embellished with plants and greenery.
Atelier
These so-called Atelier areas on the landings in front of the lifts on the second and third floors are the most cosy and intimate places and embody a notion of craftsmanship: hence they are made from custom-designed products.
Social Hub
Another fundamental feature is the Social Hubs, where people can congregate and hold informal meetings using wall monitors or enjoy short breaks with colleagues. Sport, nature and the city are the themes setting the mood and tone of these Social Hubs, whose custom-designed furniture and finishes match the different themes characterising the various operating floors.
The interior layout also includes Touch Down areas, tall tables for short tasks not requiring a proper workstation. A recursive mix of configurations covers the work areas and, at the same time, caters for a full range of work methods: formal and informal, individual and cooperative, focused and freely arranged, all based around flexibility in terms of relations and the use of space.
The Loft
The 500 m² triple-height “The Loft” space is located on the fifth floor offering an exclusive view across the city. It consists of a room with a 16-seat meeting table, kitchen and informal/relaxation space furnished with sofas and fitted with a screen. It is an authentic home within a home. One final point, certain areas are designed exclusively for the fifth floor.
Smart Flower
The Smart Flowers are organic stations ideal for individual work and work requiring careful concentration.
Garden Tables
The Garden Tables are circular areas with plants in the middle, catering for both individual and team work (in this case the plants can be lowered to create one single round table for meetings).
Communication Design
DEGW commissioned FUD Brand Making Factory,the Lombardini22 Group’s physical branding and communication design firm, to develop an integrated communications system for the interior design and for managing the process of converting the workplace. From the naming of the building – Microsoft House, a name chosen at a workshop with Microsoft’s executive team -, to the defining of the building logo, wayfinding project and Welcome Digital Book, a key tool in the workplace change management process for the staff and partners.
[IT] Il progetto di DEGW si inserisce in un percorso che Microsoft Italia ha intrapreso da anni all’insegna del “New World of Work”, un approccio alle dinamiche professionali che prevede una maggiore flessibilità dei propri collaboratori nell’ottica dello smart working, l’utilizzo di spazi funzionali e di tecnologie innovative per massimizzare la collaborazione. Il benessere e la conciliazione delle esigenze personali e professionali sono il fulcro attorno al quale ruotano la gestione del tempo e il modo di lavorare e dove la flessibilità diventa un importante strumento per il raggiungimento degli obiettivi.
In questo processo Microsoft ha scelto DEGW, che ha creato spazi interni dove i valori aziendali si fondono con i nuovi modi di incontrarsi e lavorare creando ambienti innovativi, funzionali, esperienziali. Le nuove modalità di concepire gli spazi rappresentano un diverso modello di lavoro. Lo smart working è un percorso di sviluppo e innovazione che consente di far evolvere l’organizzazione e ritrovare giacimenti nascosti di entusiasmo ed energia, attraverso un workplace dinamico e collaborativo.
Team di progetto Client Leader: Alessandro Adamo – DEGW Italia Senior Architect: Cristiana Boienti – DEGW Italia
Service DEGW: Space planning, interior design, modifica impianti, change management FUD Brand Making Factory: Communication Design & Physical Branding
{{item.text_origin}}

