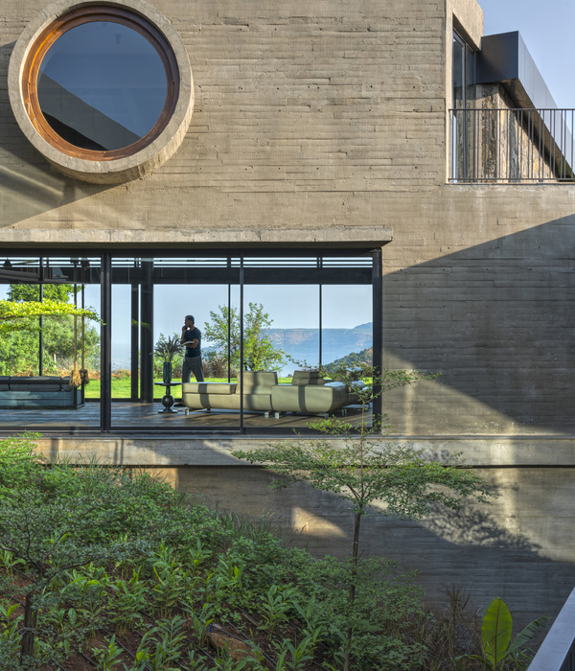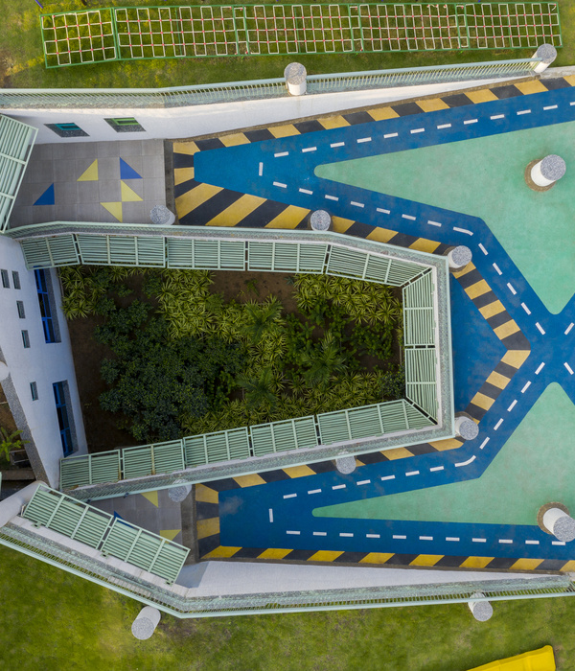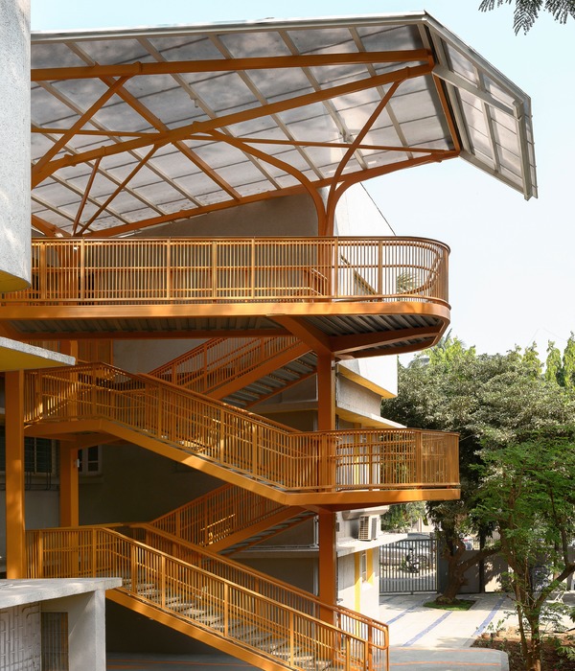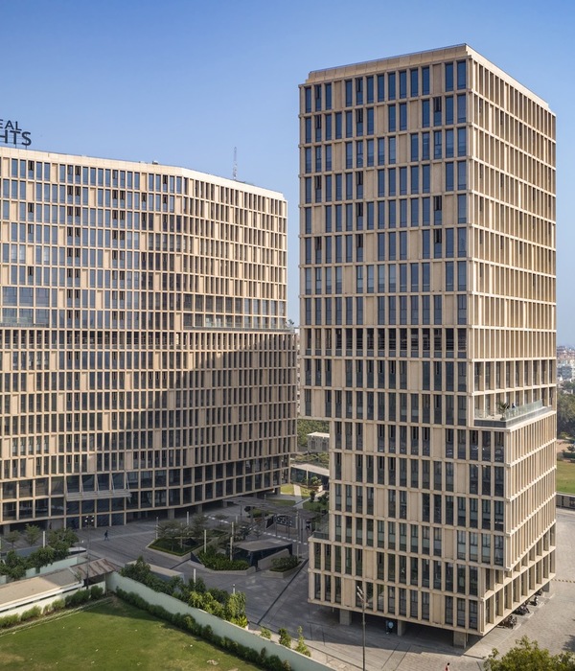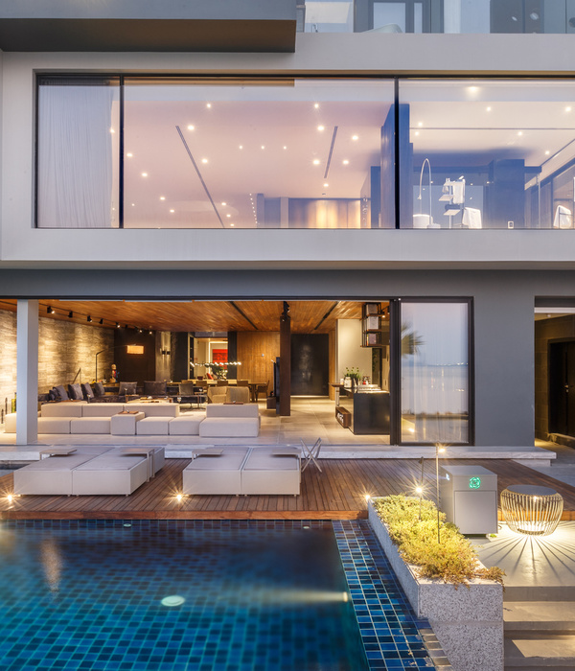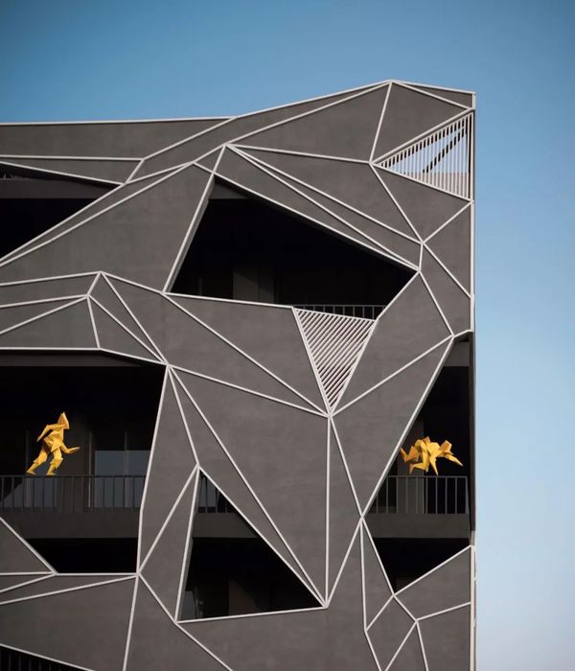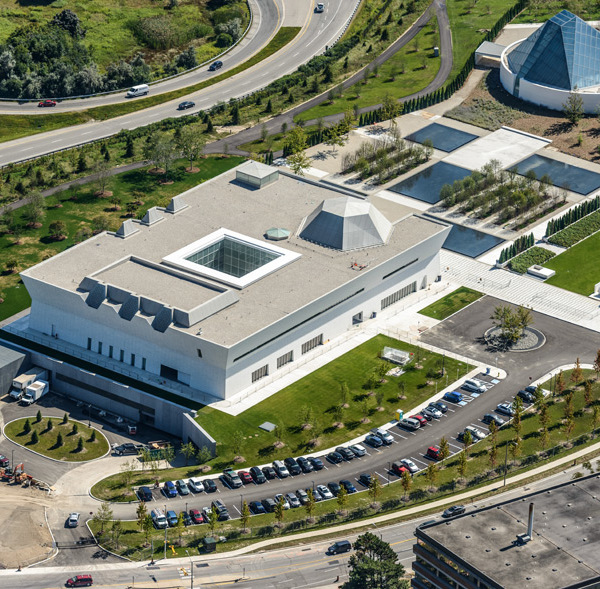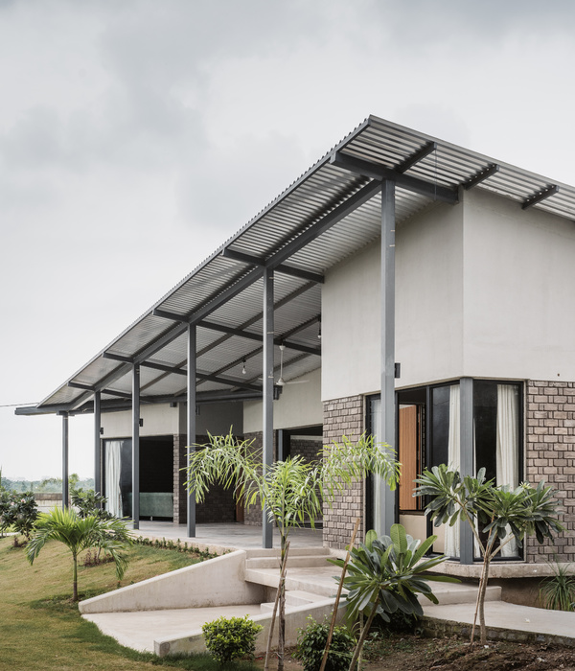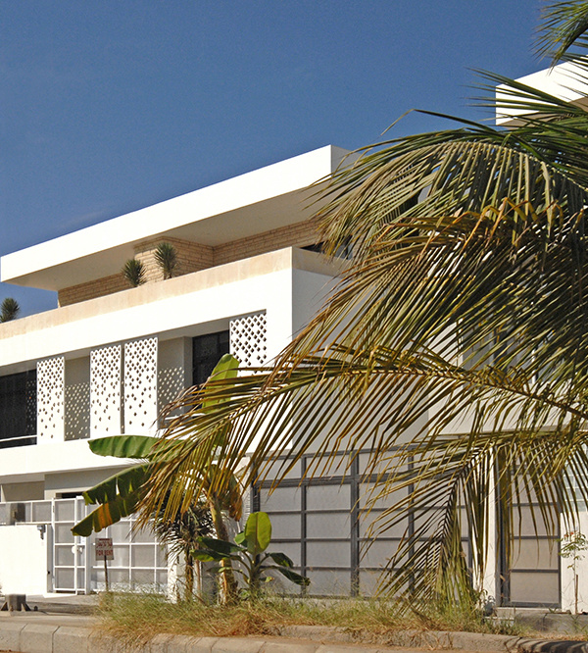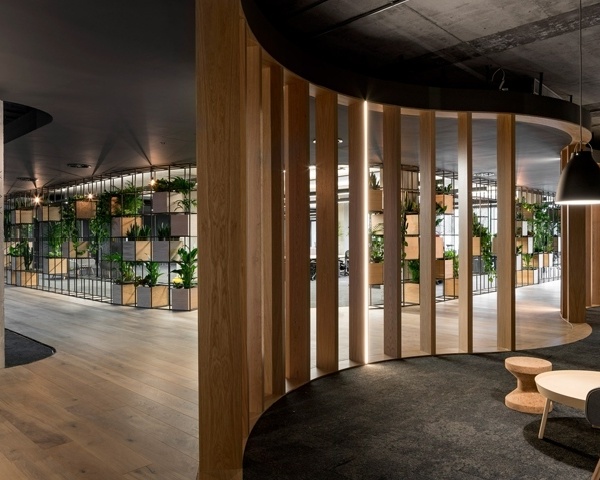In the design of the Sangde Villa, we faced a two-story building on topography with a beautiful view, which was about 7 meters above the street level. The client requested an expansion of the existing building while minimizing any obstruction to the stunning view. This expansion formed the design concept to include an elevator, covered parking, and a janitor's suite. The expansion began at street level; in this new situation, we encountered a four-story building that looked out of place in the area. To address the project’s disproportionality, the building was placed on a solid stone base in harmony with its surroundings.
The sloping roof was removed to reduce the overall volume of the project. Eliminating the sloping roof offered a panoramic view of the surrounding nature. It provided the opportunity to connect the building with northern land at the upstream height via a bridge due to increased light in the northern rooms of the project. The height of the northern courtyard was lowered, and a grid screen was added to expand the terrace.
The main idea for overall building volume is the penetration and horizontal extension of the additional part into internal spaces. The box that has emerged from nature's heart features green-blue tiles, which get their color from the blue sky and green nature. This box welcomes the audience from the outer borders to the inner spaces and creates an opportunity for vertical connection in the project. In completing the final idea, the grid system of beams and columns on the project’s façade can beautifully frame the surrounding views. This porous grid, a shell, covers the entire building mass. A cover that delicately integrates the new cube into the existing building.
The project's physical layout prioritizes public space views and is divided into four levels. The first level includes a parking area and a service box equipped with an elevator. The second level houses the janitor's suite, engine room, and another service box with an elevator. The third level comprises bedrooms, a living room, a service box with public and shower facilities, a dressing room, stairs, and an elevator. The fourth level features a reception and dining room, kitchen, terrace, and another service box with public and dressing facilities, a stairwell, and an elevator.
{{item.text_origin}}

