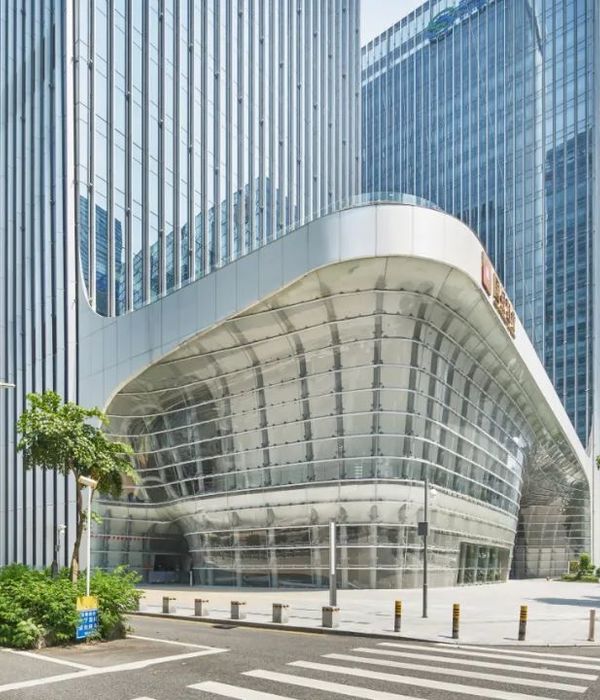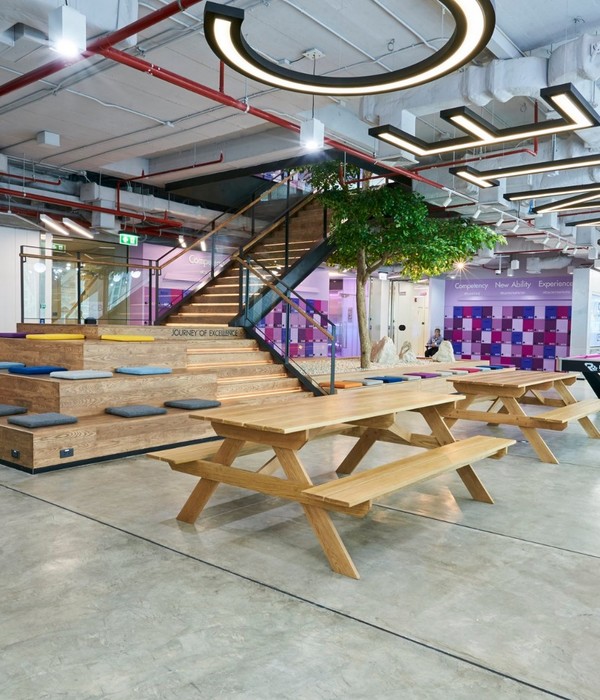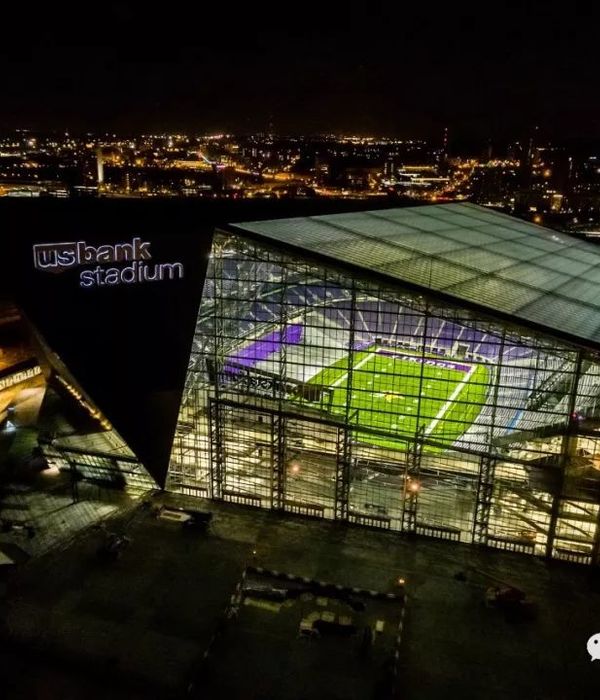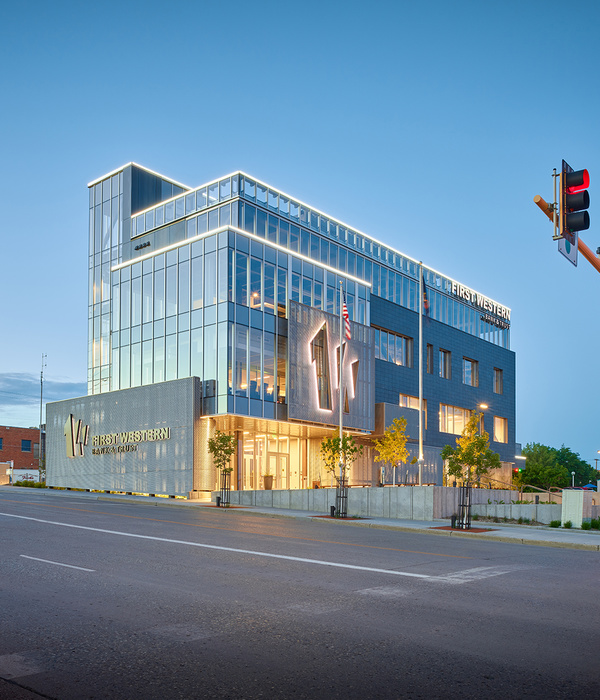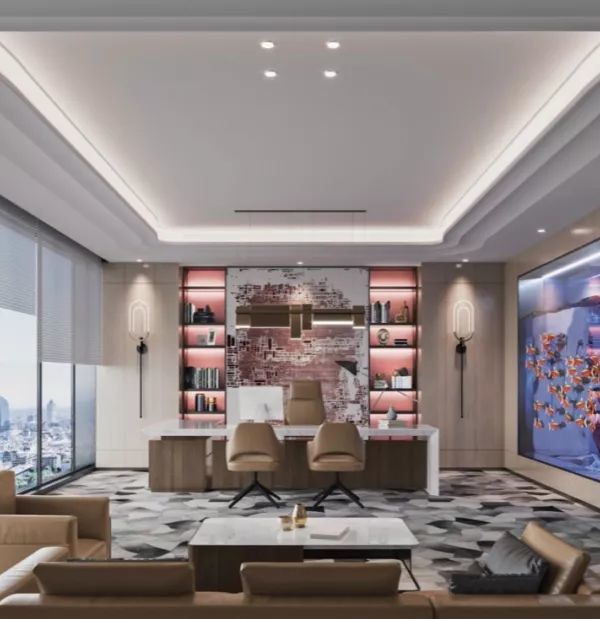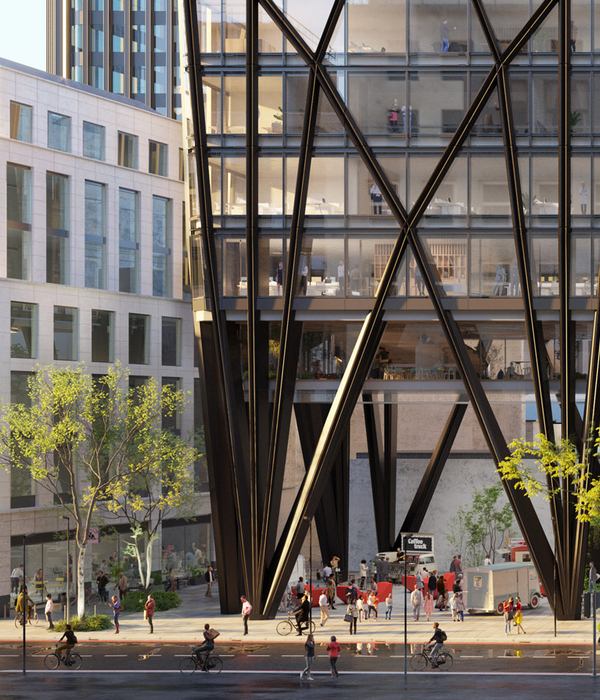- 项目名称:Multicarpet Rollux陈列展览馆
- 项目规模:670平方米
- 设计方:+arquitectos
- 结构工程师:Carlos Perretta – Canales,Perretta & Asoc. Ltda.
- 设计团队:Javiera González,Ximena Cerpa,María José Varas,Felipe de la Jara,Natalia Figueroa,Diego Parra
- 建筑公司:M3
Multicarpet Rollux Showroom
设计方:+arquitectos
位置:智利
分类:商业建筑
内容:实景照片
建筑设计负责人:+ arquitectos – Brahm-Bonomi-Leturia-Bartolomé
结构工程师:Carlos Perretta – Canales, Perretta & Asoc. Ltda.
设计团队:Javiera González, Ximena Cerpa, María José Varas, Felipe de la Jara, Natalia Figueroa, Diego Parra
建筑公司:M3
项目规模:670平方米
图片:23张
摄影师:Aryeh Kornfeld
这是由+arquitectos设计的Multicarpet Rollux陈列展览馆。该建筑包括办公室以及展览空间。该设计注重材料和产品要以一种自然的方式体现在建筑的功能和调节气候上,而不仅仅是作为展览元素。建筑中央的垂直交通区域布置了大型图书柜, 该家具还兼具着隐藏暖通设施的功能。沿着建筑外立面的玻璃窗设施了金属围板,让人们在工作区获得最佳自然光线,并形成外立面的变化。
建筑位于智利圣地亚哥肯尼迪大道,场地面积为988平方米。地上为三层,地下一层,布局紧凑。室外的下沉式庭院可延伸到办公室的地下室,建筑三层的大露台可作为产品展示和特别活动的举办场所。室外其他用地为交通用地和停车场用地,以及建筑悬挑体下方的开放空间。
建筑采用了裸露的钢筋混凝土结构。建筑三个主立面都采用了铝制落地玻璃窗框,西立面是完全不透明的水泥墙,那里布置了与垂直交通、服务功能以及隔热功能相关的设施。墙板结构并没是内部横梁,因此提供了完整的混凝土展览场所。
译者: 艾比
Program
The MULTICARPET and ROLLUX showroom gathers sales and product specification offices, and exhibition spaces for customers. The commission emphasized from the outset that the work and exhibition spaces were integrated, seeking a close relationship with the client, and transmitting the intention of ROLLUX and MULTICARPET of supporting architects find the right materials and solutions for each project, in a joint work similar to an architecture studio.
With this starting point, the design of the Showroom integrates materials and products from both companies as a natural solution to the main functional and climatic requirements of the building, and not as exhibited elements in isolation. The design focuses on two main elements:
1- A large piece of furniture located in the center of the building, associated to the vertical circulation of the Showroom, which will serve as a reference library for catalogs that provide insight into the multiple lines of MULTICARPET flooring. The furniture has a second technical function, as it hides HVAC equipment and serves as horizontal and vertical shaft for building facilities.
2- Running a metal perimeter board and facade profiles that support the various lines of Interior and Exterior ROLLUX Curtains, along all glass facades of the building, allowing to control the optimal natural lighting in workspaces and characterize the exterior facades.
The architecture of the building focuses on the solution of the details of these two elements, simple solutions are sought for a clean project that transmits the quality of the materials displayed.
Site
The building is located on a plot of 988 m2 in Presidente Kennedy Avenue. We design a compact volume of 3 floors above ground and one underground, with the full height permitted by the building code, to maximize the presence of the building on the street. Within this main volume we design protected outdoor areas, such as the sunken courtyard that is an extention to the offices in the basement, and a large terrace on Level 3 for product presentations and special events.
The rest of the site is completely occupied by vehicular circulation and parking areas, covering even a large space under the cantilever projection of Level 2. Removable doors and closings are designed so that the building is fully exposed to the street during the day.
Form and Structure
The building has an exposed, reinforced concrete structure, covered with aluminum floor to ceiling window frames on its three main facades. In the case of the west facade, we design a completely opaque concrete wall, which is associated with the vertical circulation and services, to thermally insulate the workspaces. The slab structure has no interior beams, so a homogeneous concrete surface for exhibition areas is achieved.
Multicarpet Rollux陈列展览馆外观图
Multicarpet Rollux陈列展览馆内部局部图
Multicarpet Rollux陈列展览馆
Multicarpet Rollux陈列展览馆图解
Multicarpet Rollux陈列展览馆剖面图
{{item.text_origin}}


