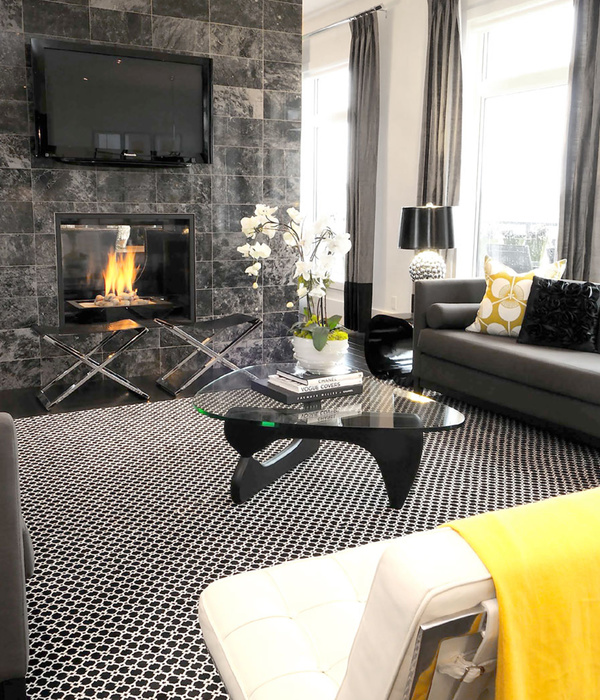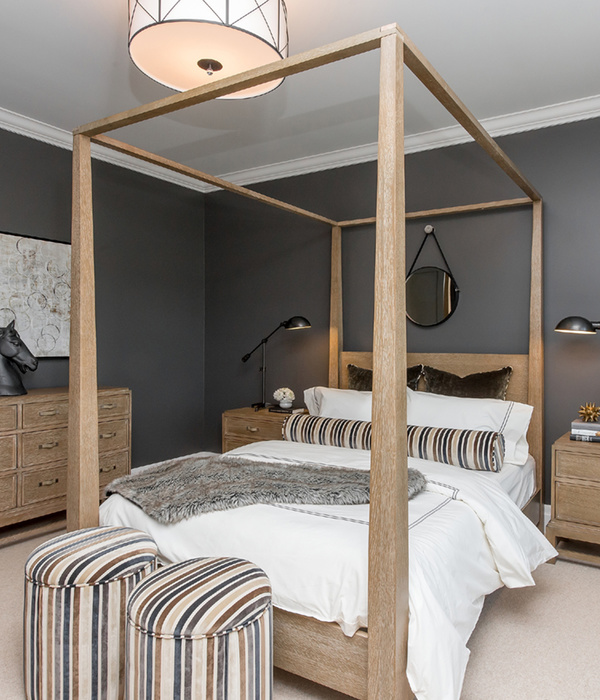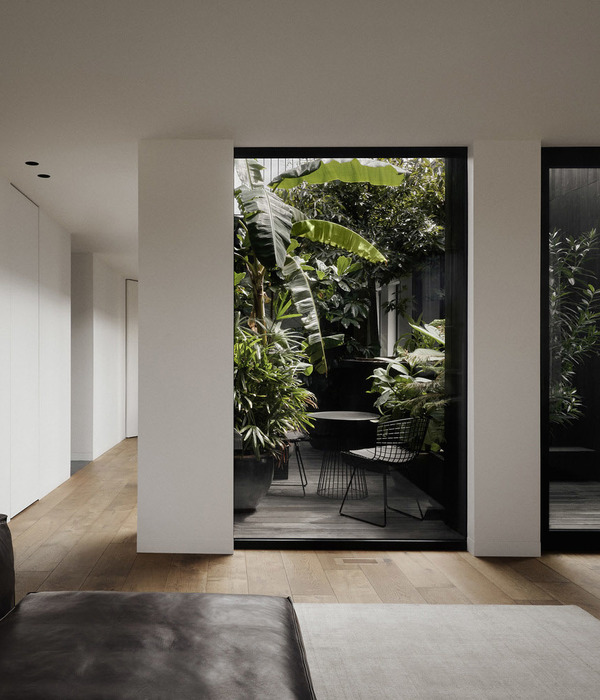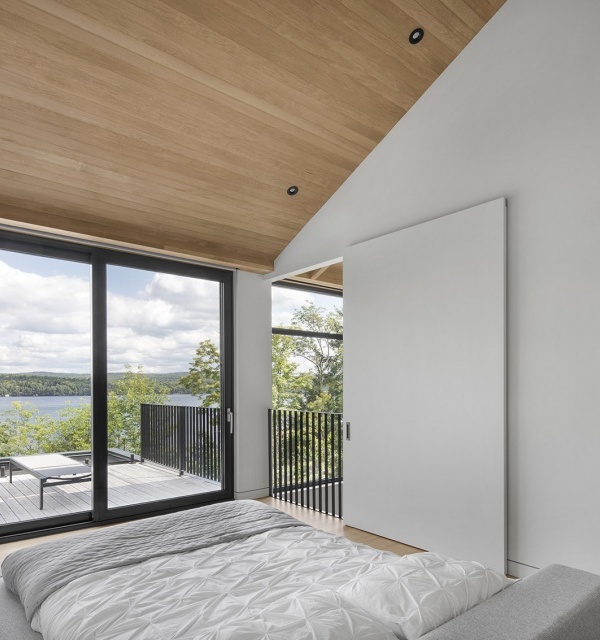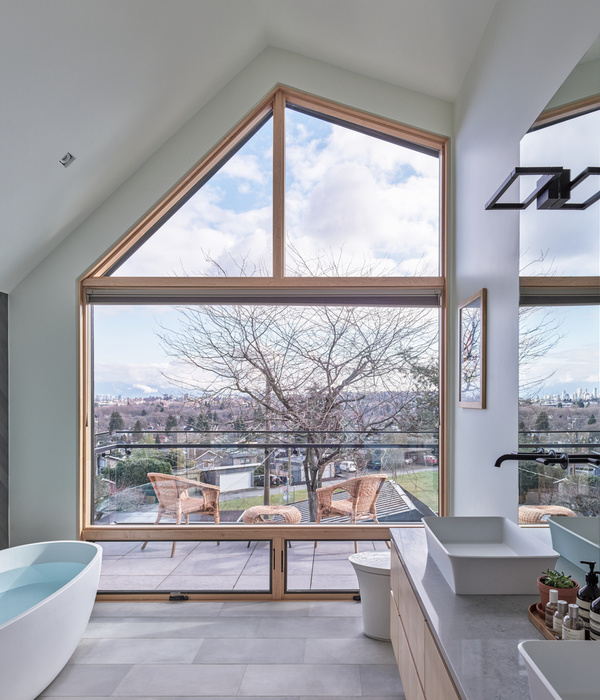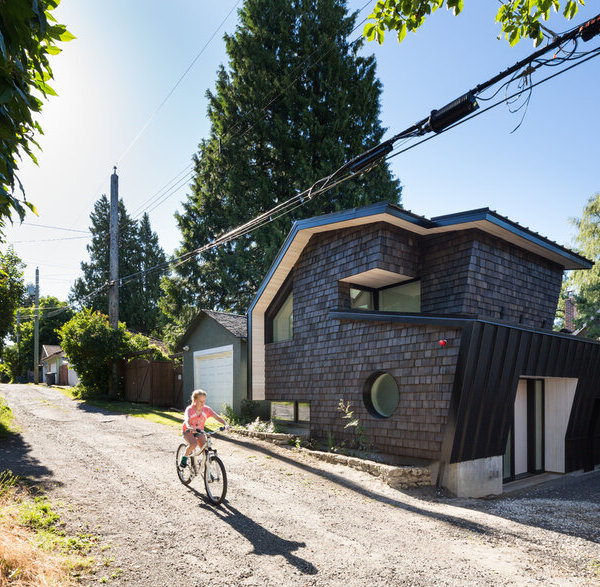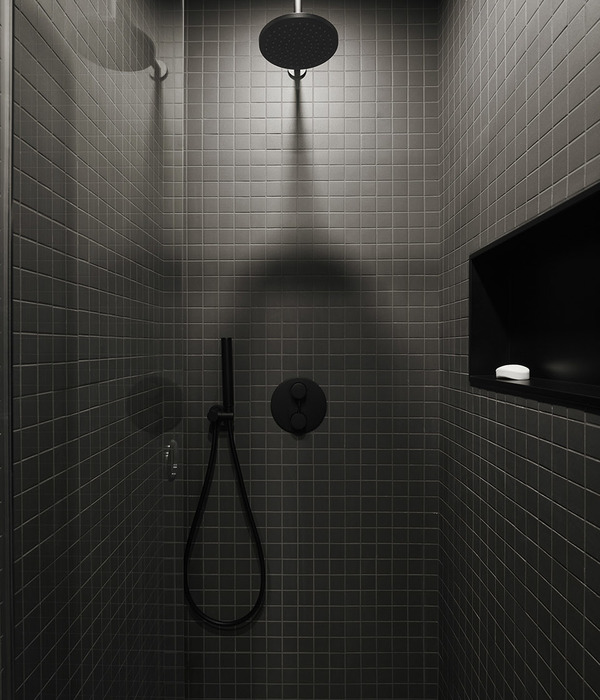Reflactions by Blumenfeld Moore Architects Photographer: Gilad Radat
Reflactions by Blumenfeld Moore Architects Photographer: Gilad Radat
Reflactions by Blumenfeld Moore Architects Photographer: Gilad Radat
Reflactions by Blumenfeld Moore Architects Photographer: Gilad Radat
Reflactions by Blumenfeld Moore Architects Photographer: Gilad Radat
Reflactions by Blumenfeld Moore Architects Photographer: Gilad Radat
Reflactions by Blumenfeld Moore Architects Photographer: Gilad Radat
Reflactions by Blumenfeld Moore Architects Photographer: Gilad Radat
Reflactions by Blumenfeld Moore Architects Photographer: Gilad Radat
Reflactions by Blumenfeld Moore Architects Photographer: Gilad Radat
Reflactions by Blumenfeld Moore Architects Photographer: Gilad Radat
Reflactions by Blumenfeld Moore Architects Photographer: Gilad Radat
Reflactions by Blumenfeld Moore Architects Photographer: Gilad Radat
Reflactions by Blumenfeld Moore Architects Photographer: Gilad Radat
Reflactions by Blumenfeld Moore Architects Photographer: Gilad Radat
Reflactions by Blumenfeld Moore Architects Photographer: Gilad Radat
Reflactions by Blumenfeld Moore Architects Photographer: Gilad Radat
Reflactions by Blumenfeld Moore Architects Photographer: Gilad Radat
Reflactions by Blumenfeld Moore Architects Photographer: Gilad Radat
Reflactions by Blumenfeld Moore Architects Photographer: Gilad Radat
Our clients arrived at our office looking for something similar to a different project of ours - On their 500 square meter lot resided, at the time, the house in which they lived for years during their stays in Israel, so they were well acquainted with the lot’s limitations. The house they’ve previously seen was situated on the lot in an unusual way, which inspired the “L” shape of this house, allowing the house and garden to seamlessly blend in with one another.
From the narrow side of the lot, wide stairs accompanied by flowerbeds and trees allow you to climb up from street level to the entryway. When the entrance door opens, the entire space of both the ground floor and garden are instantly revealed. The back façade of the house was designed to be entirely see-through from floor to ceiling, accentuating the dialogue between the different spaces of the house to those of the garden. The sitting area adjacent to the living room was designed slightly apart from it, dipping into the greenery from all directions to allow a generous view of the house and the other parts of the garden. Here the garden and the house are in themselves each other’s views. The kitchen and the accompanying area of the garden are tiled with the same wide “Titanium Grey” tiles on the same level, making it appear as if they’re one space separated with a thin, delicate vitrine sprawled across the width of the kitchen.
Alongside the kitchen and dining area, we designed a small, open and informal family area, expanding the space of both the kitchen and dining area and tying them together. This area was fitted with a glass wall that exits into the elevated frontal garden, making the garden visible from side to side.
The house was designed with modern lines, in shades of grey and black, combining teak wood, iron, glass and stone. The facades are divided into units that express the inner division of the various functions, defined both by changing volumes and different coverings. These materials and their various shades are the language we used both in the interior design and the garden: Wide grey tiles cover the entire ground floor as well as parts of the garden. Some of the garden is covered with a wooden deck. The stairs, the master bedroom, the gym on the roof and the ground floor were all covered in wood as well. The master bedroom and gym have a specifically designed teak wood cover combined with unique doors. The living room was fitted with a traditionally built stone fireplace, which we then covered in minimal poured concrete. The separation profiles of the wall on both the upper and lower part were painted matte black. The carpentry of the house was designed following the same clean line, combining matte and glossy finishes in the same light shades of white, grey and black, as well as combining some of them with teak wood and glass.
Year 2016
Work started in 2015
Work finished in 2016
Status Completed works
Type Single-family residence
{{item.text_origin}}



