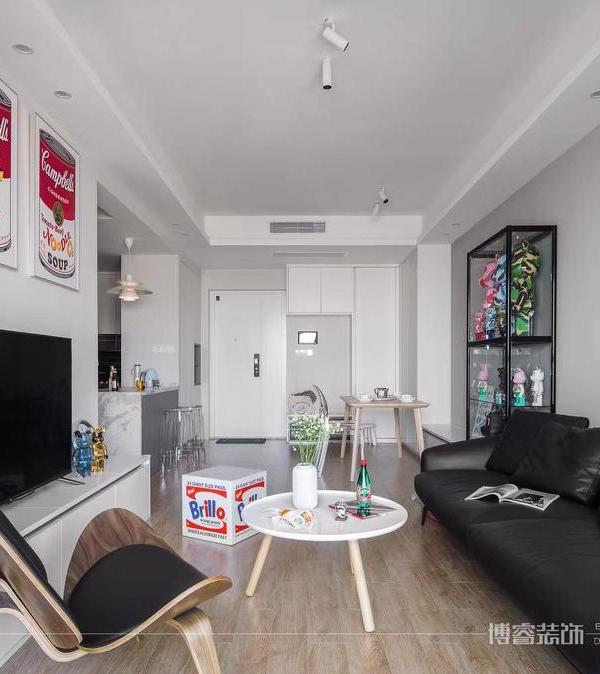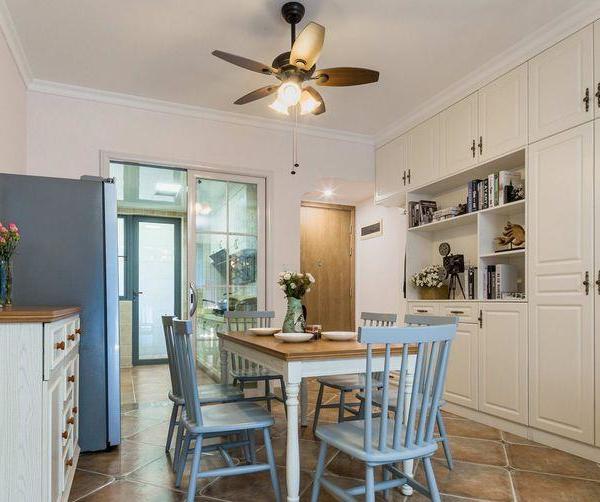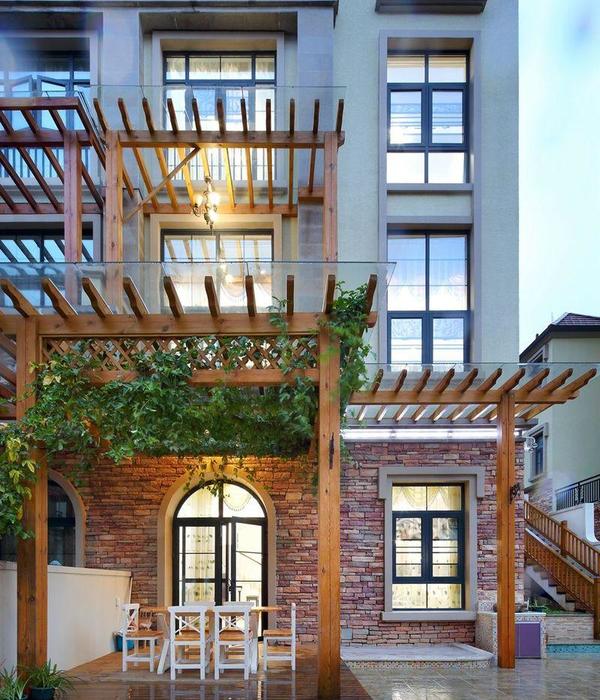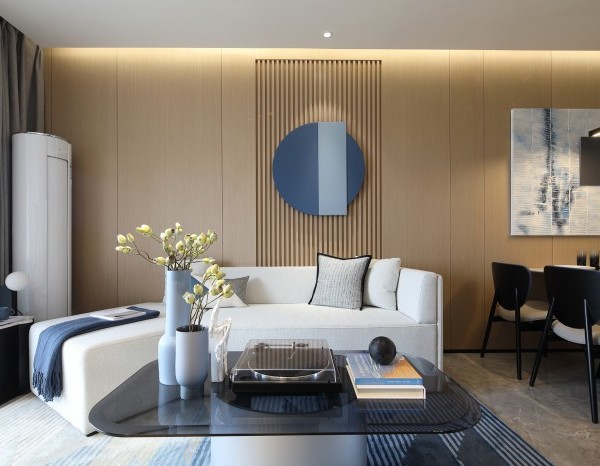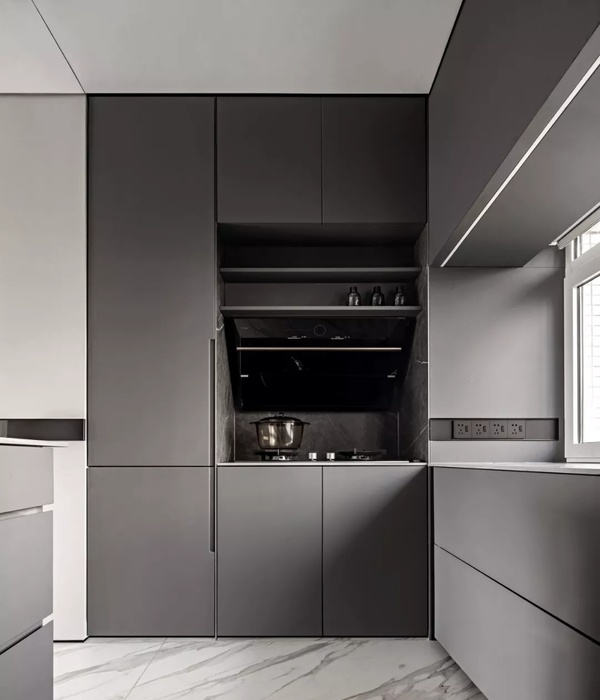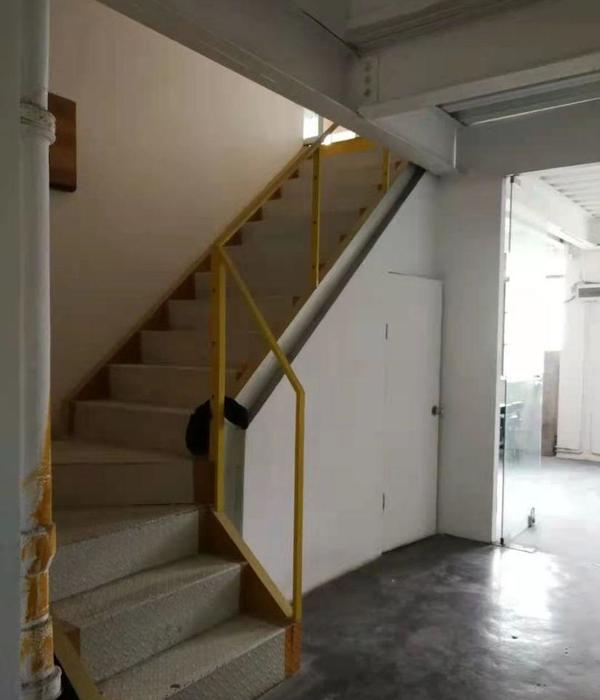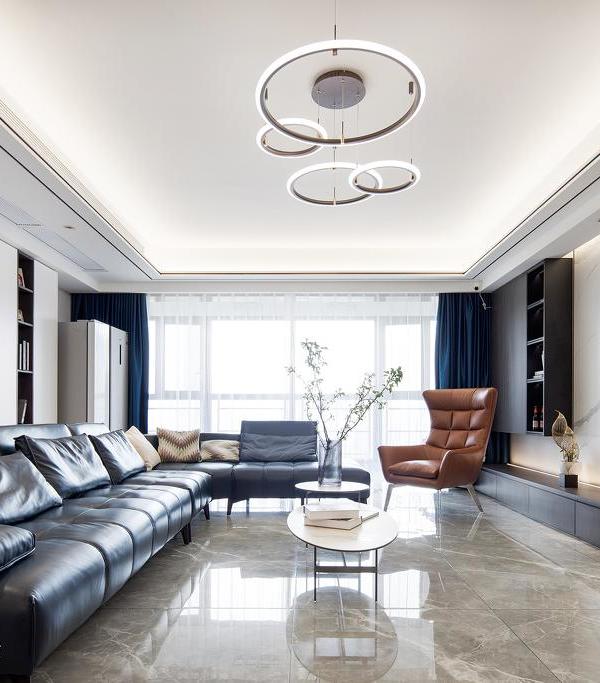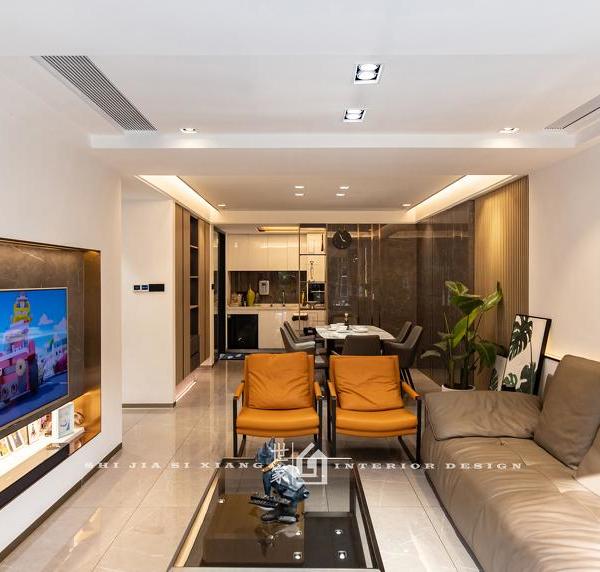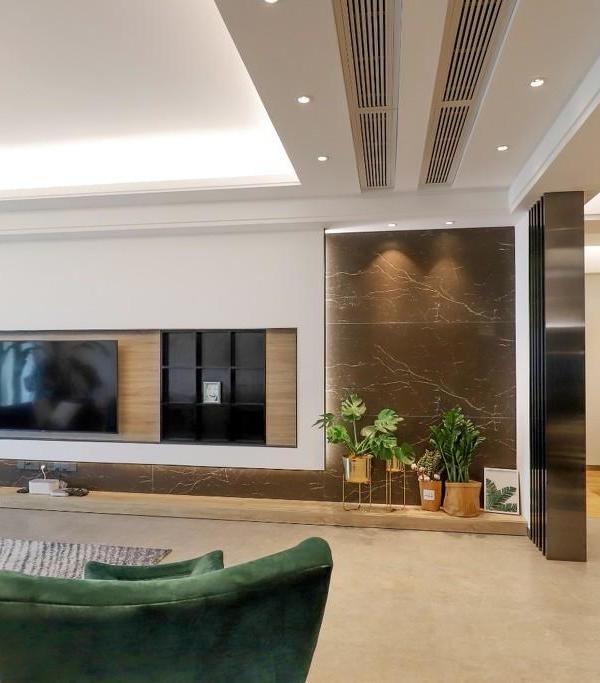“设计的主要想法是保留原有的立面,使表皮和内部空间发生反差。”建筑师解释道,“我们试图在尊重过去的同时,利用些微的加建区分新与旧,如圆形砖柱,和原始建筑方正的形状形成了微妙的对比。”
“The main idea was to preserve the existing façade, and to use the envelope to deflect from what is happening inside,” explain the architects. “We tried to respect the past, while making slight additions to delineate old from new, including rounded brick columns that subtly contrast with the angular architecture of the original building.”
▼建筑外观,external view of the building ©Alex Lesage
出于对建筑立面的尊重,Atelier Barda仅对已有的元素做出了轻微改变,以完成项目从过去到现在的过渡。建筑师从粗犷的草图出发,对原建筑的室内进行了大胆翻新。部分商业空间得到保留,但是面积减半,开口也被移到了原有立面的一侧,从而创造出新的通往住宅空间以及车库的入口。设计将通往上层公寓的旧入口从商业侧的林荫道转移到了住宅侧的街道,为住户提供了区分更加明确的路线。建筑后部设有两个阳台,和原始结构采用相同的砖砌方式组成,从立面上略微凸出。
In respecting the external façade of the building, Atelier Barda made only subtle changes to existing elements in order to transition the building from the past to the present. The architects completely gutted the interior of the existing building, embarking on a redesign from scratch. A portion of the commercial space was preserved, yet halved in size, and cuts were made to the side of the existing façade in order to create new openings for entry to the residential space, and for a new garage. The original entrance to the upper-level apartments was then relocated from the main commercial boulevard to the residential side street, providing the client with more discreet access to the residence. At the rear of the building, two external balconies were enclosed by making a slight extension of the brick façade, using brick patterns that match the original construction.
▼沿街建筑外观,商业与住宅的入口分离 view of the building from the street, residential entrance separated from the commercial opening ©Alex Lesage
▼住宅入口侧立面,facade of the residential entrance side ©Alex Lesage
▼车库和住宅入口,entrance to the residence and the garage ©Alex Lesage
▼立面细部,facade details ©Alex Lesage
为了在满足严格的建筑规范的同时最大化地利用空间,Atelier Barda在室内布局的设计上压缩了原有层高,添加新的楼层,并以屋顶夹层的形式创造了第四层空间。在建筑二层,建筑师设计了一个包含三间卧室、一间厨房、一间餐厅、一个起居室和两个卫生间的访客套房。三层为业主的居住空间,设计将158平米的体量挖空,形成了一处室外庭院。庭院面积约为19平米,内部由玻璃围合,将主卧与客厅分隔。向上,庭院暴露在天空之下,布满茂盛的植物,设有休息区和一个日式浴缸。
To maximize its vision, while adhering to strict building codes and regulations, Atelier Barda embarked on an interior design plan that compressed previous ceiling heights, established new floor plates, and created a fourth level in the form of a rooftop mezzanine. On the second level of the building, the firm created a visitor’s suite comprised of three bedrooms, a kitchen, a dining room, a living room, and two bathrooms. The third level serves as the principle living quarters of the client, and Atelier Barda hollowed out its 1,700 sq. ft. volume to create an open-air courtyard. The 200 sq. ft. courtyard is enclosed in glass internally and divides the living room area from the master bedroom. Extending vertically, the courtyard is exposed to nature’s elements from above, and features lush vegetation, seating areas, and a Japanese soaking tub.
▼业主住宅起居空间,living room of the client’s residence ©Alex Lesage
▼空间中部为一座庭院,courtyard in the center of the space ©Alex Lesage
▼庭院近景,种满植物,closer view to the courtyard with lush vegetation ©Alex Lesage
“庭院是空间内的重点,为业主创造了一个十分私密的户外空间。”建筑师说道,“它也让我们能够将充足的光照带入建筑核心。:
“The courtyard really articulates the space, while creating a very private outdoor area for the client,” say the architects. “It also allowed us to bring abundant light into the core of the building.”
庭院总共带来了超过90平米的室外空间,包括两个十分私密的屋顶露台,将新建的37平米的夹层夹在中间。这样的布局使得人们无法从街道上看到屋顶。全封闭的夹层内设有住宅的主厨房和餐厅,一侧面向葱郁的花园露台开放,另一侧与室外餐饮休息平台相连。
The courtyard contributes to more than 1,000 sq. ft. of overall outdoor space, including two very private rooftop terraces that serve as bookends for a newly-constructed 400 sq. ft. mezzanine level. Positioned on the rooftop in such a way that it is unseen from street level, the fully-enclosed mezzanine houses the main kitchen and dining room of the residence, opening onto a vegetable garden terrace at one end, and an outdoor dining and lounging terrace at the other.
▼庭院俯视,look down at the courtyard ©Alex Lesage
▼浴缸和休息区,soaking tub and seating area ©Alex Lesage
▼庭院细部,details of the courtyard ©Alex Lesage
“业主喜欢休闲,所以我们决定将厨房和餐厅设置在夹层中,因为它可以进入两侧的露台。”建筑师进一步解释,“夹层室内与露台的连接十分便捷,而从外部来看,它们通过庭院的开口分隔,可以俯视三层的风景。”
“The client likes to entertain, so we decided to include the kitchen and dining room on the mezzanine level because of the access it provides to the two terraces,” they explain. “The interior of the mezzanine provides easy access to the terraces, while externally they are separated by the opening of the internal courtyard, which provides views down into the third level.”
▼夹层中的餐厅和厨房,kitchen and dining room in the mezzanine ©Alex Lesage
▼厨房操作台,operation surface ©Alex Lesage
▼窗帘围合空间,带来柔和的自然光 space enclosed by curtains, bringing in soft natural light ©Alex Lesage
“柔和而优雅”可以最好地形容住宅室内的特征,通过使用干净的线条和精准的细部将奢华隐秘地融入到了生活空间之中。设计公司和供应商紧密合作,开发出了专门为此项目设计的完成面,如涂油的橡木地板,在色彩和温度上达到了绝妙的平衡,与整个空间产生共鸣。建筑师采用极简的手法,摒除装饰和过度设计,利用白墙和黑色边线的柔和对比,以及丰富的窗帘织物,创造出了一个更有居住氛围的空间。
‘Soft and demure’ characterizes the interior of the residence, infusing subtle hints of luxury into the living spaces through the use of clean lines and minute detailing. The firm worked closely with suppliers to develop specific finishes, such as the oiled oak hardwood floors of the residence, ensuring a delicate balance of warmth and color that resonates throughout the space. Devoid of ornamentation and overdesign, Atelier Barda’s minimalist approach uses soft contrasts between white walls and black trimmings, as well as abundant use of curtains for a more domestic scale.
▼柔和而优雅的室内空间,soft and demure interior space ©Alex Lesage
▼卧室,定制的橡木地板,bedroom with custom-made oak flooring ©Alex Lesage
▼浴室,白色墙面和黑色边框形成柔和对比 bathroom, soft contrast between white walls and black trimmings ©Alex Lesage
▼定制家具,custom-made furnishings ©Alex Lesage
Atelier Barda与当地艺术家合作设计了一些定制家具,作为住宅空间的收尾。公司还和石匠一起为主浴室创造了定制的黑色水磨石地面和洗手池。浴室的黑色地面与淋浴间无缝连接,形成视觉上的连续性,也是对主卧木地板延伸到更衣间这一设计形式的复制。
Atelier Barda worked closely with local artisans to design customized furnishings that complete the residence. The firm also worked with stone workers to custom-build black terrazzo vanities and washbasins for the master bathroom. The bathroom’s black terrazzo floors extend seamlessly into the shower, providing a visual continuity that is replicated in the extension of the main bedroom’s wooden floors to the panelling of its dressing area.
▼细部,details ©Alex Lesage
“在原始立面的墙壁内,我们建造了一座意大利式的‘华盖’,镇坐在旧结构上方,”建筑师总结道,“这是一次十分谨慎的介入,充满了复杂的技术设计和改造,仅在表皮的内部展现。”
“Within the walls of the original façade, we have built this sort of Italian ‘baldacchino’ that sits atop an older structure,” conclude the architects. “It’s a very discreet intervention, but filled with complex technical design features and transformations that are only revealed inside the envelope.”
▼二层平面图,second floor plan ©Atelier Barda
▼三层平面图,third floor plan ©Atelier Barda
▼夹层平面图,mezzanine plan ©Atelier Barda
▼剖面图,section ©Atelier Barda
Location: Montréal, Canada Surface area: 7,200 sq. ft. Model credit: Le Kutsch Photo credit: Alex Lesage
{{item.text_origin}}

