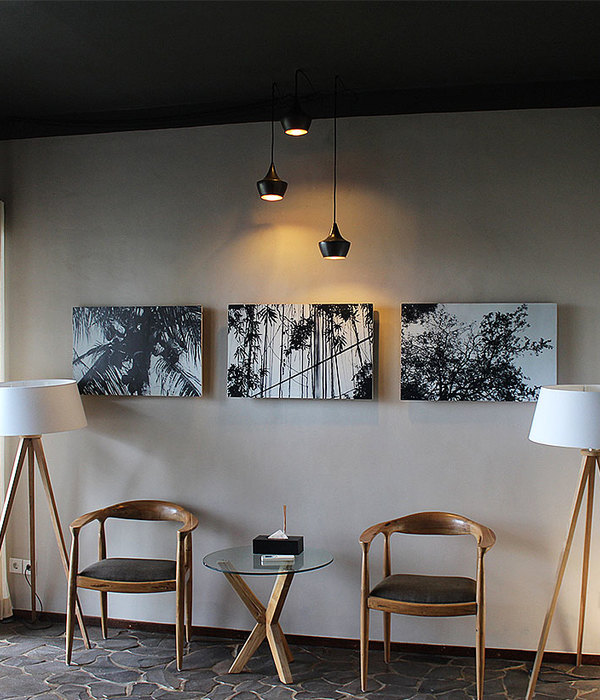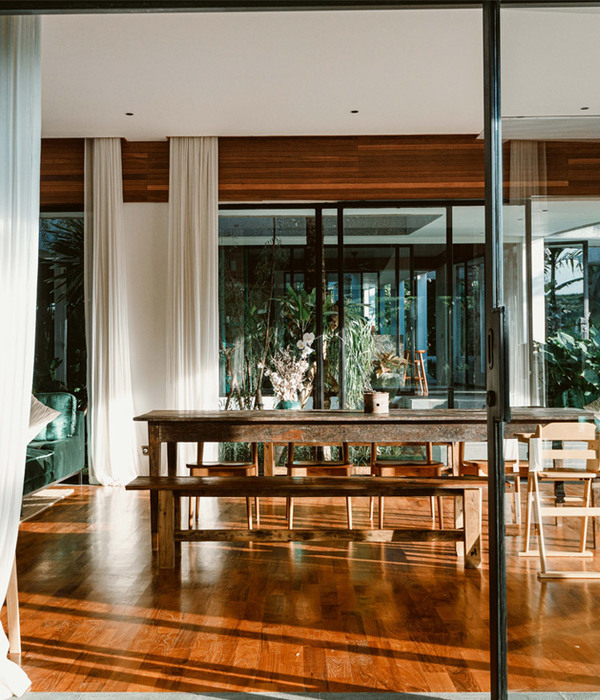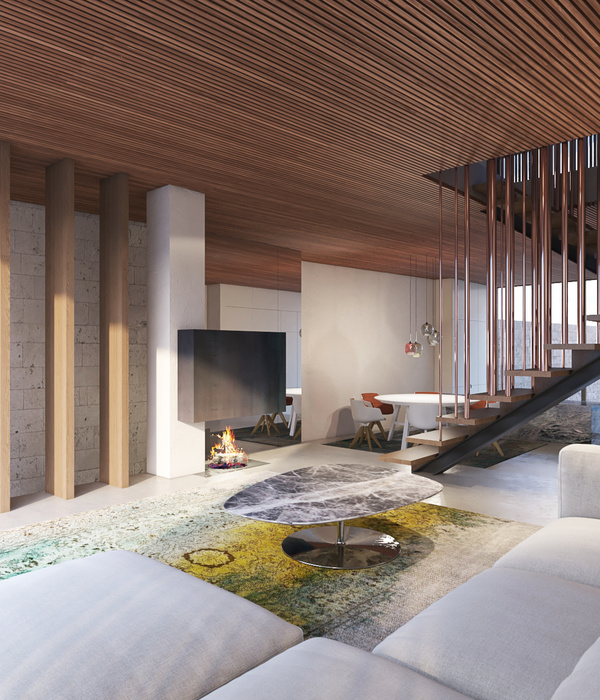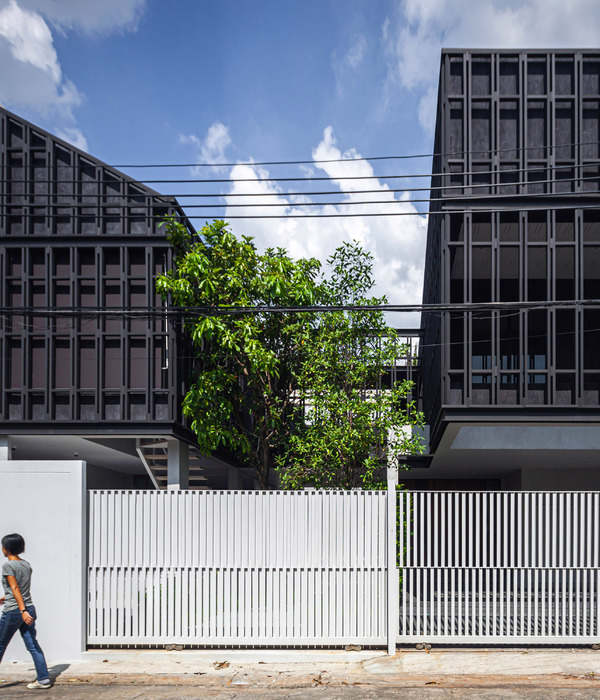This renovation of a century-old home in Roncesvalles breathes new life into the building through the insertion of a contemporary rear addition. Blending old and new, the new volume provides much needed room for a young family to grow.
A new front porch complements the existing historic street-facing frontage, while the new addition is built in the rear of the yard to house an expanded kitchen, as well as the master ensuite and walk-in closet. Comprised of two volumes slightly offset, the lower portion uses reclaimed brick to match the existing house, allowing the second storey to appear as though it’s floating above the backyard. Containing a more private program, the upper volume is clad in a grid of cedar slats with increased spacing at points to allow light into the windows hidden behind.
{{item.text_origin}}












