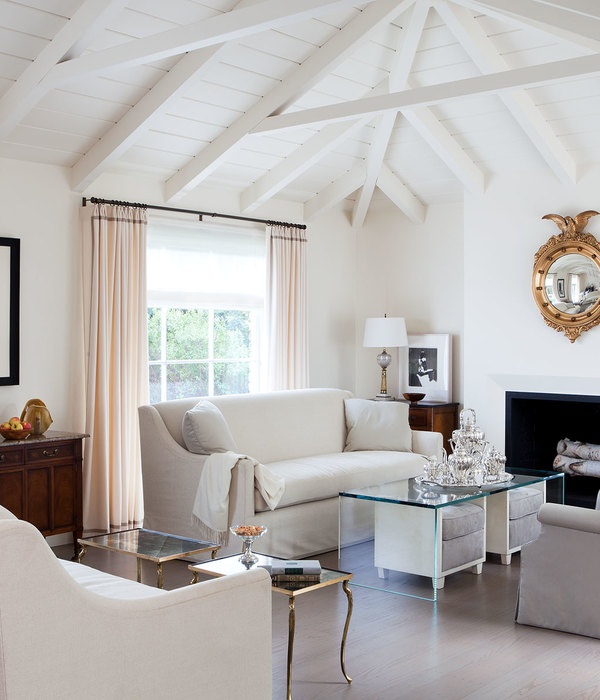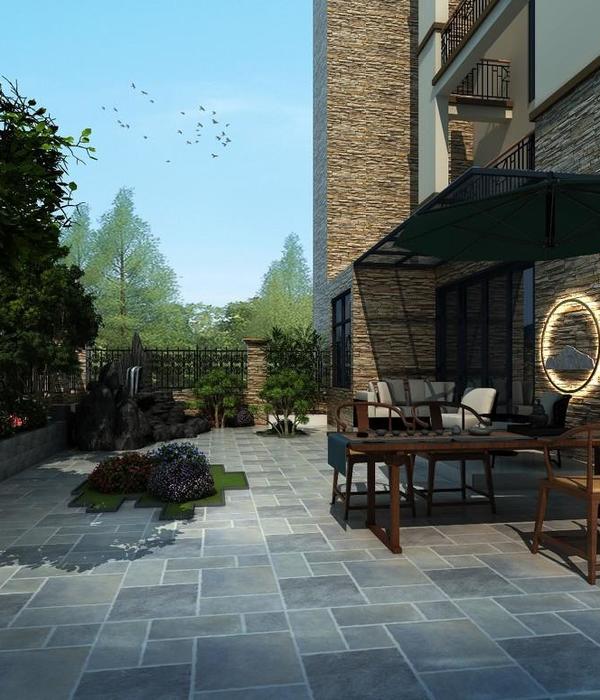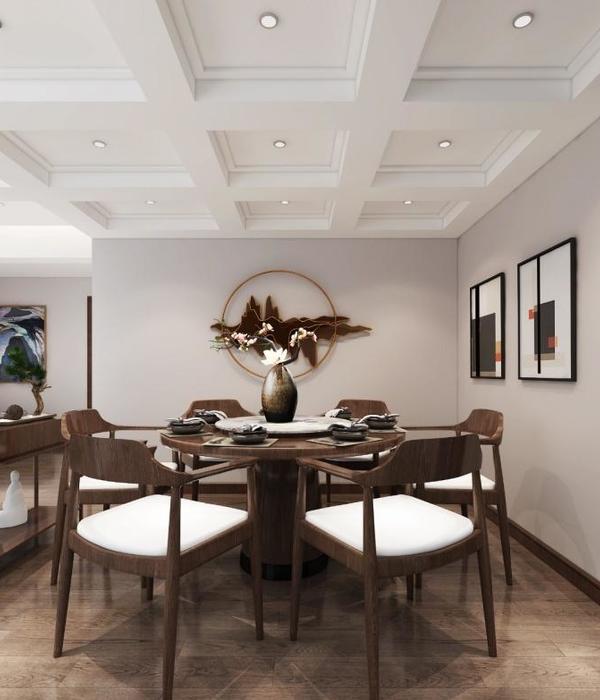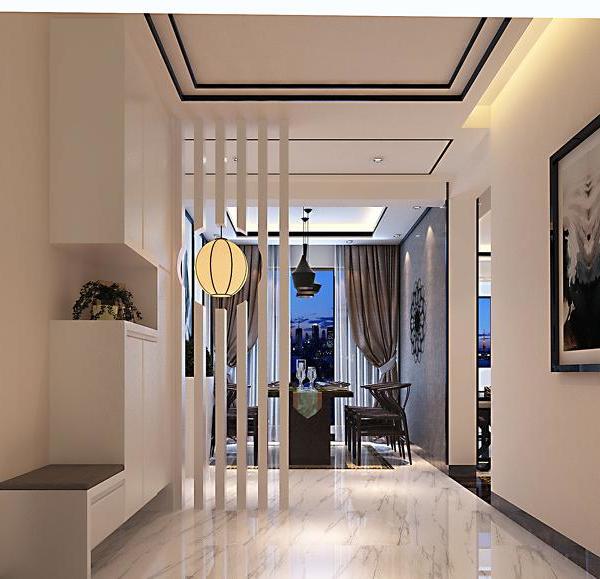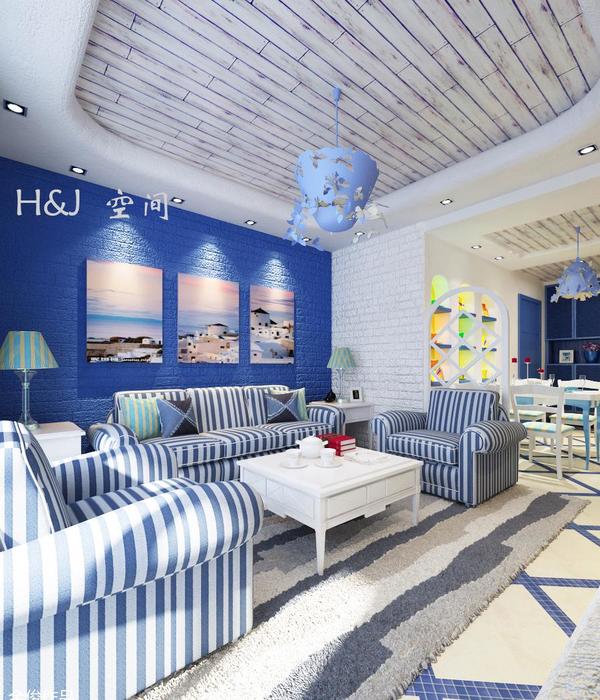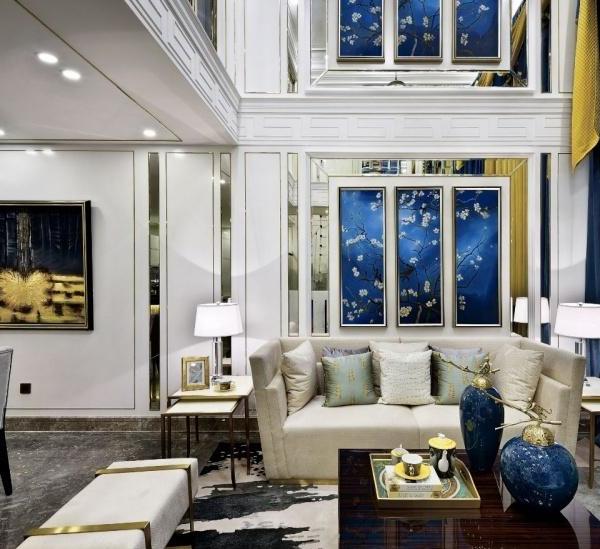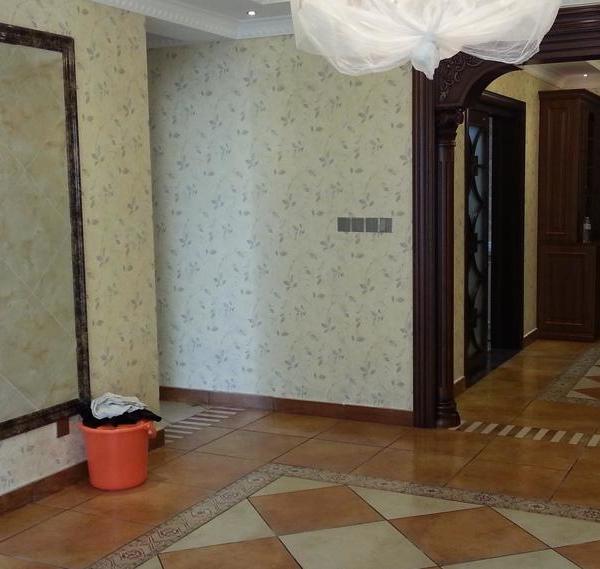泰国考艾国家公园的山顶溪流住宅
Openbox Architects:该项目位于泰国最大的国家公园——考艾国家公园的边缘,山顶住宅围绕着岩石和森林景观而设计。山顶小屋是这个总场地面积约8000平方米的大地块上的一栋小房子。客户的第一个要求很简单,就是设计一栋350平方米的房子,找到最佳位置。土地的远端毗邻考艾国家公园,有一堆40年前被遗弃的大块岩石,还有几棵高大的榕树。
Openbox Architects:Located on the edge of Thailand’s largest national park, Kaoyai National Park, the design for the Hilltop House revolved around the rocky and forested landscape. Hilltop House is a small house in a big plot of land; the total site area is approximately 8,000 sqm. The first requirement from the client was simply to design a 350 sqm house, and find the best spot for it. The remote end of the land was adjacent to Kaoyai Nation Park, and is home to a pile of 40 years old abandoned chunks of rocks, and couple of magnificent full-grown Ficus tree.
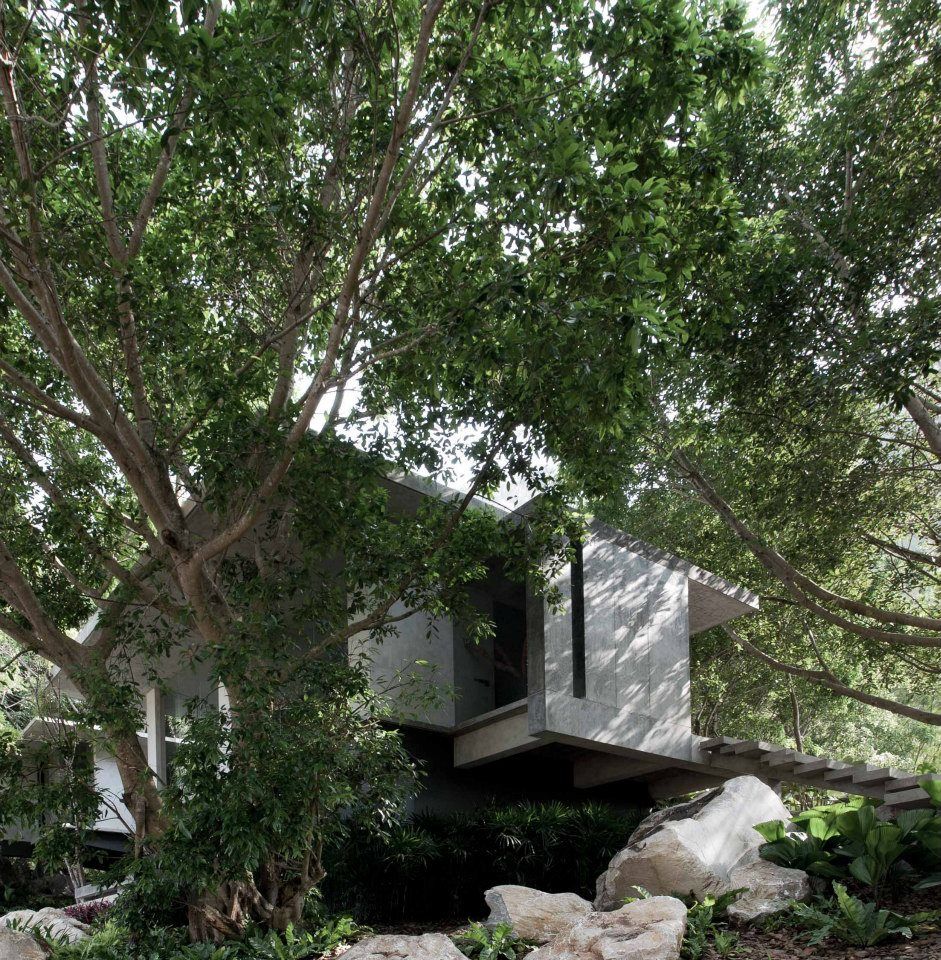
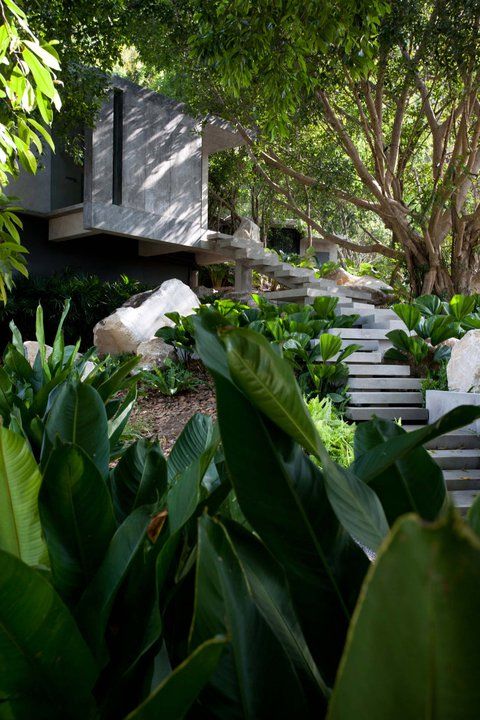
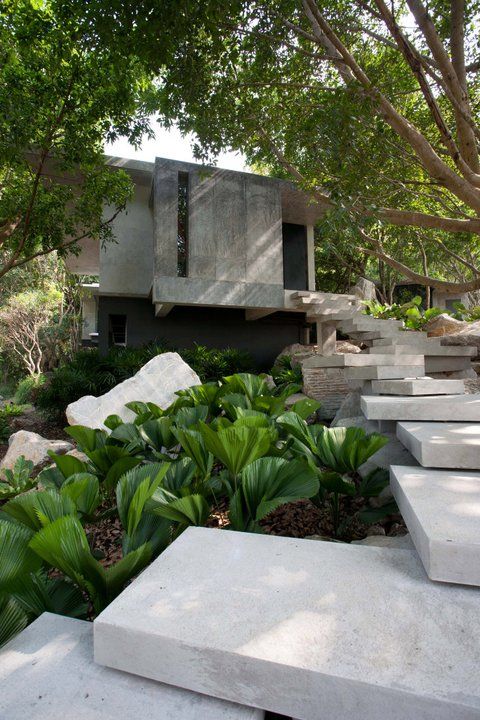
客户的第二个要求是设计一栋带有必要配套设施的单卧室住宅。这个简单的信息给我们提供了一个巨大的机会去探索房间之间从室外到室内空间、从人造元素到自然元素的各个方面的关系。
The client’s following brief was to design a single bedroom house with necessary supporting facilities. It was a simple brief with a tremendous opportunity to explore various aspects of relationships and connections, between a room and another room, out-door to in-door space, from man-made elements and natural elements.
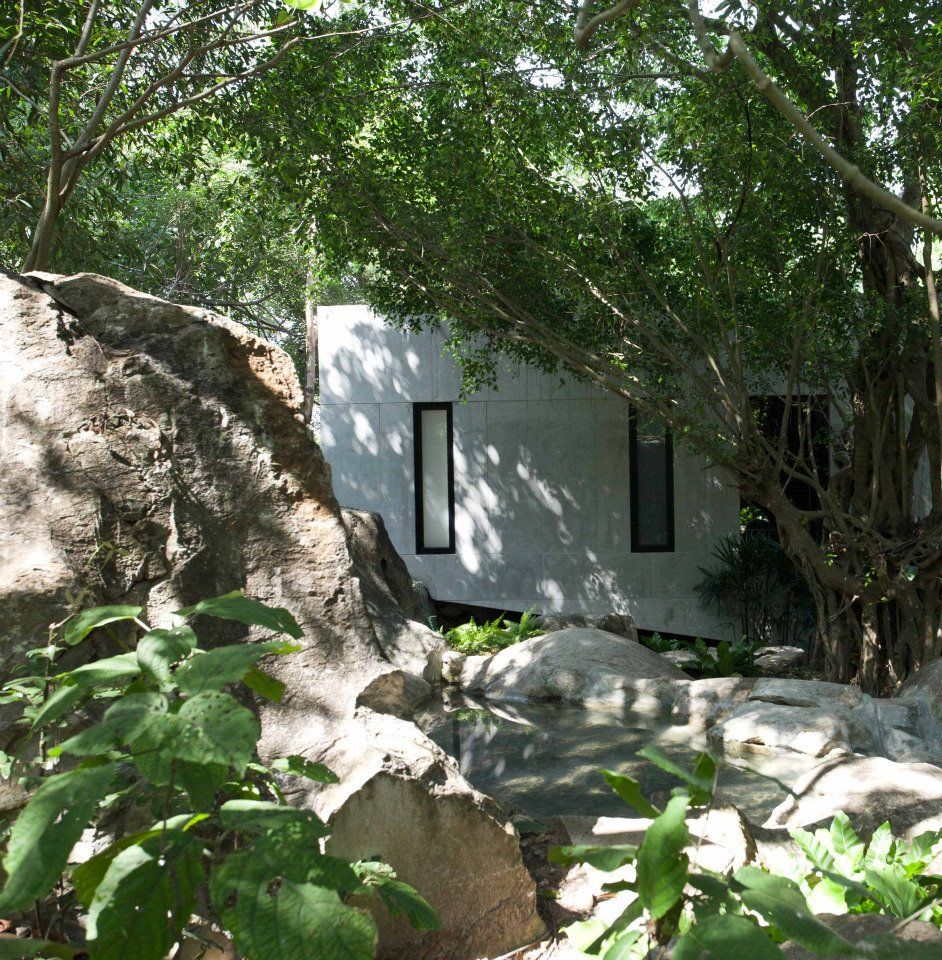
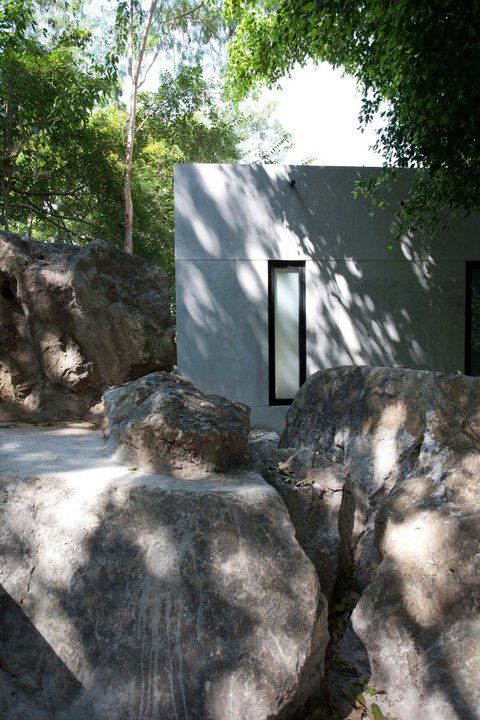
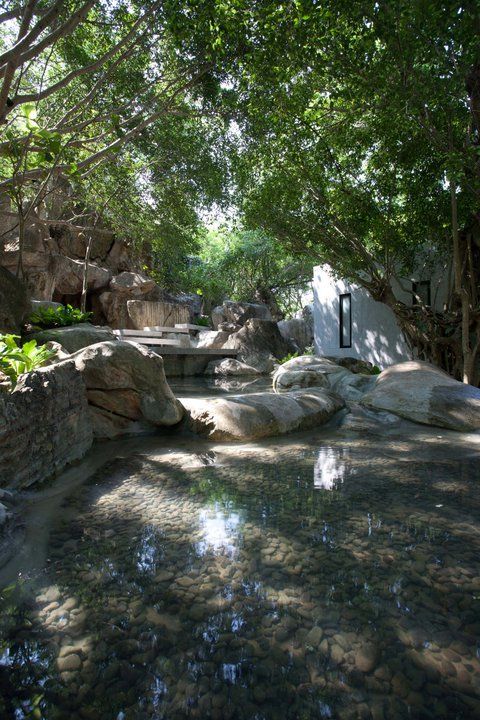
以一种谦逊的态度对待自然,尽可能多地了解场地信息是非常重要的。将场地的每一个元素、每一块石头和每一棵树都详细测量并仔细记录下来。现有的元素一开始就包含在最初的设计概念中,并最终成为了建筑的一部分。
With a humble approach to nature, it was very important to have as much information about site as possible. The very detailed measurements of the site, and its every element, every stone and every tree were carefully recorded. The existing elements were included in from initial design concept, and became part of the architecture at the end.
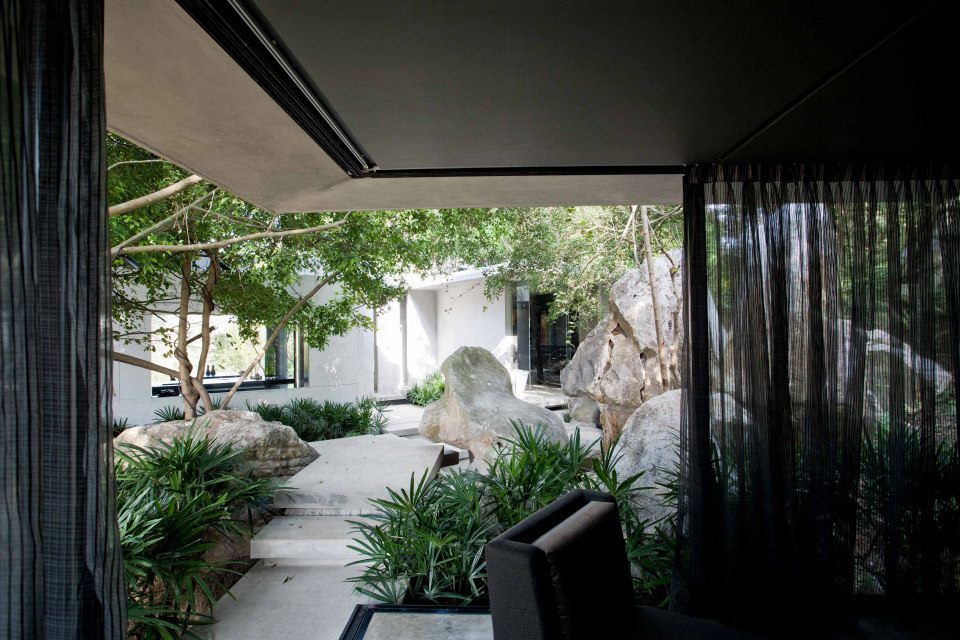
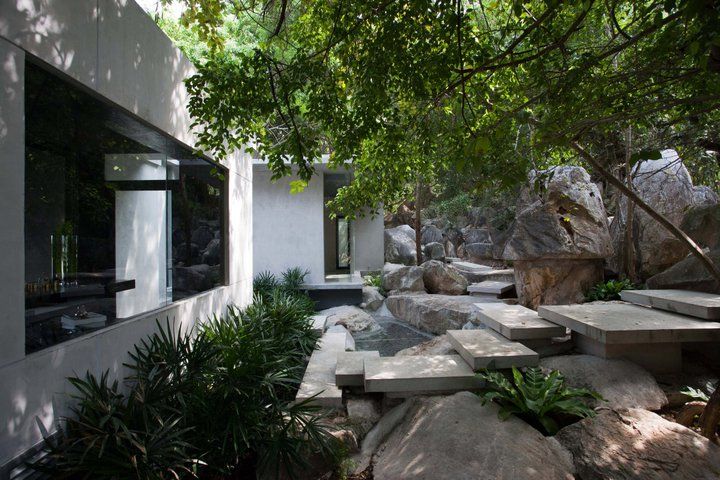
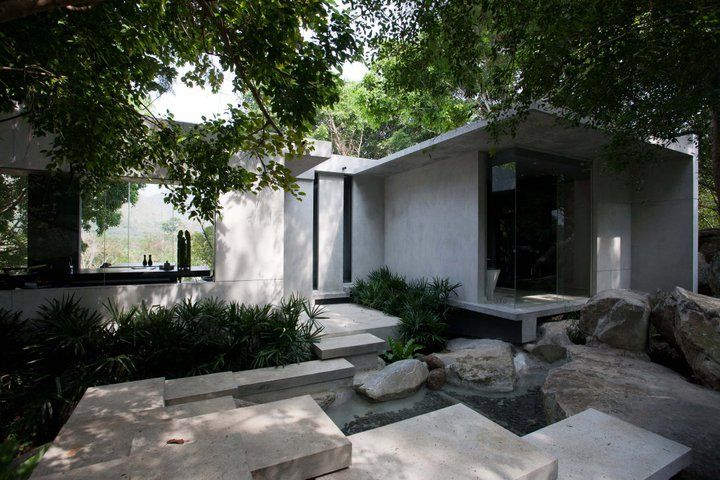
建筑整体结构的概念是基于少量的柱子和底座,将房子提升到石头堆之上,保留了大部分的石头和现有的轮廓。表面的基础材料是混凝土和水泥砂浆,表达了建筑材料的原始“性质”,并避免油漆在热带雨林周围的高湿度环境下出现问题。
The overall structural concept was based on very few columns and footings, elevating the house above the pile of stones, leaving most of the stones and existing contours untouched. Base materials were raw concrete surface and cement screed to express the raw “nature” of construction materials, and helped to avoid problems with paint against the high humidity of tropical rain forest surrounding.
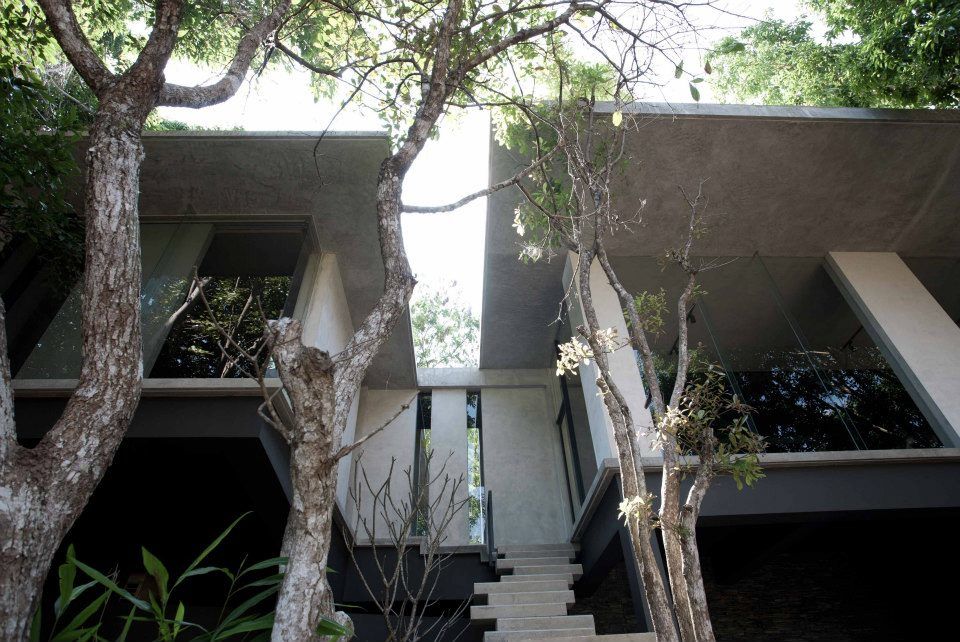
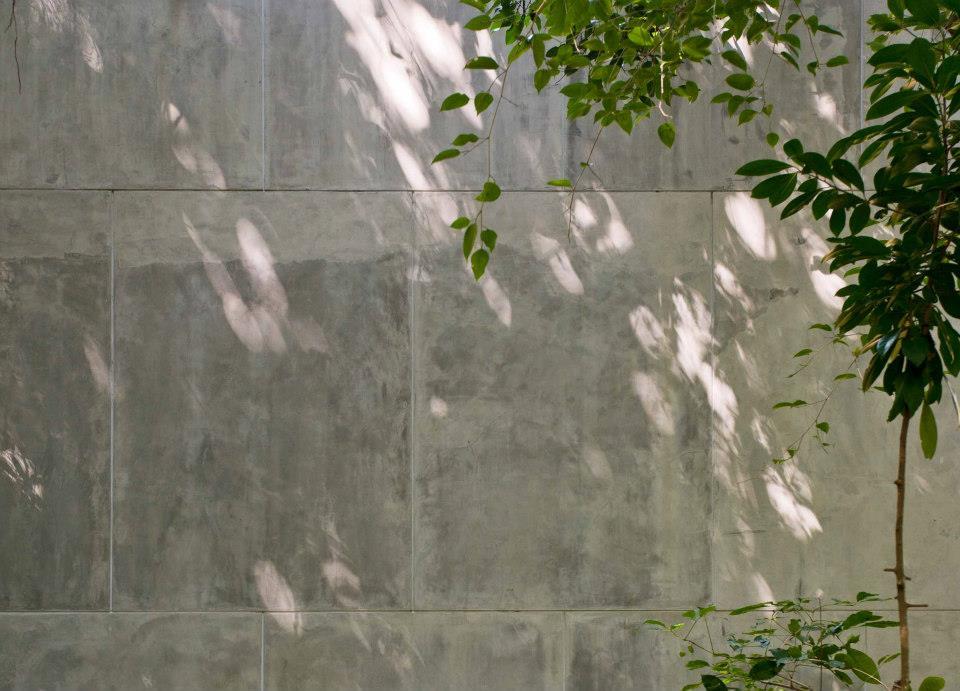
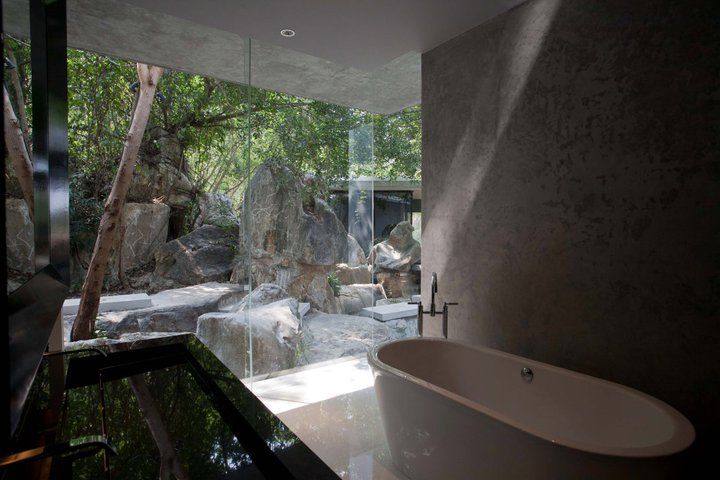
现有的石材经仔细测量过后用作入口通道,并增加了一些混凝土台阶构成一个功能性的步行通道。在整个施工期间,许多测量工作、设计草图和调整都必须在现场完成。经过设计团队的辛勤工作和努力,最终完成了这座建筑,它看起来就像是被种植的植物一样,作为周围岩石和树木的一部分生长在那里。
Existing stone was carefully measured and used as entrance pathway, some concrete steps were added to competed a functional walking path. A lot of measurement work, sketches, and adjustments had to be done on site throughout the construction period. All the hard work and great effort from the design team resulted in the completed architecture, that looked as if it had been planted, and growing there as part of the surrounding rocks and trees.
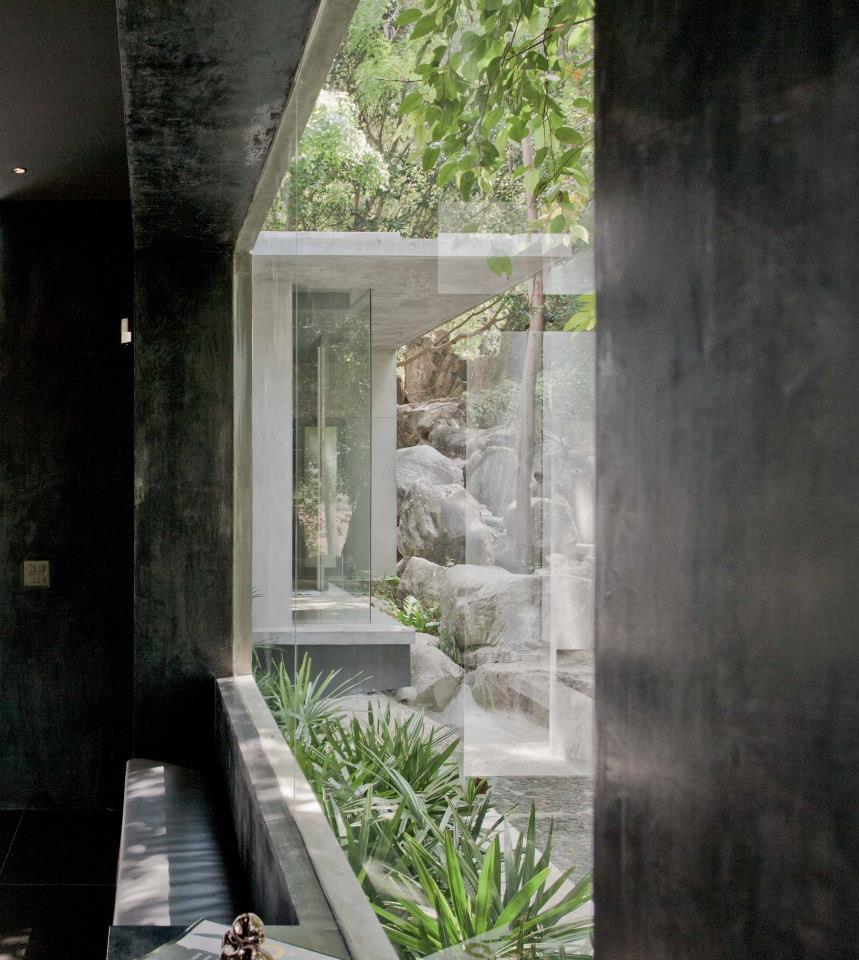
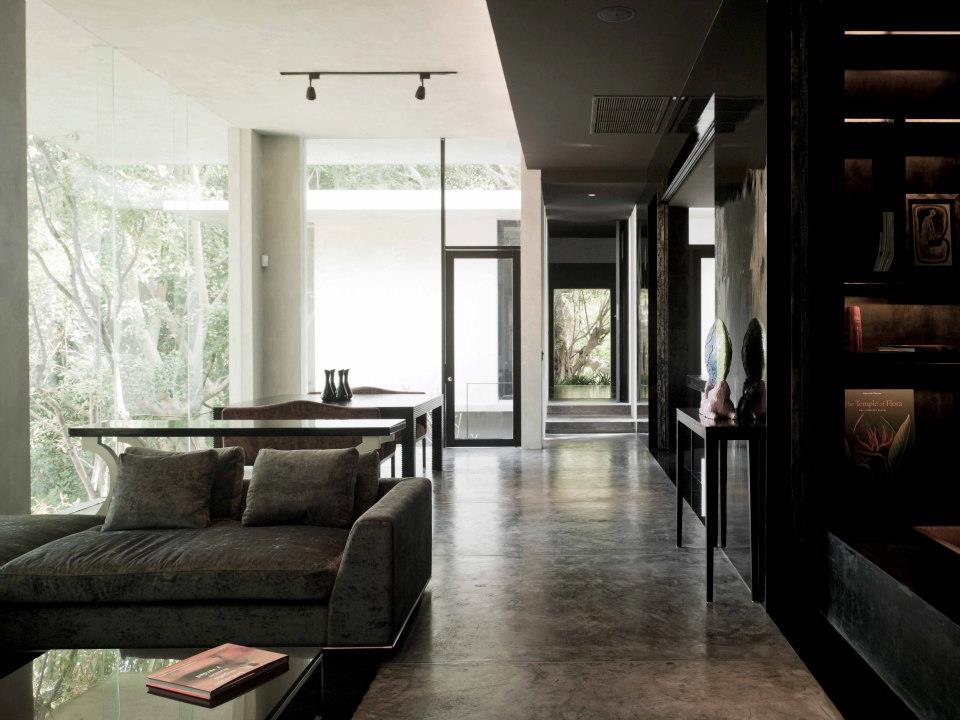
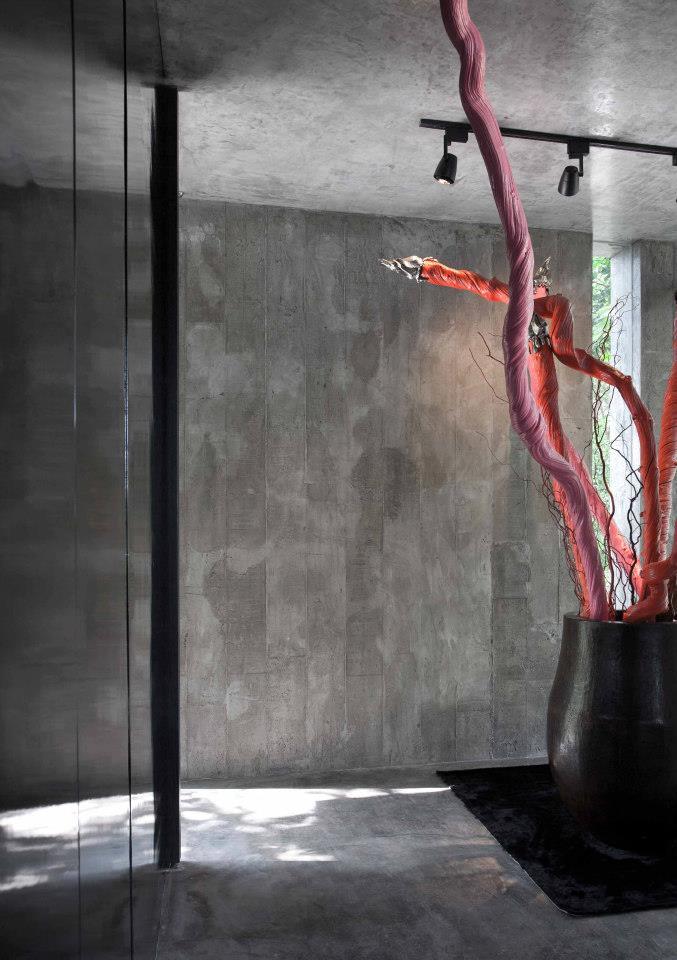
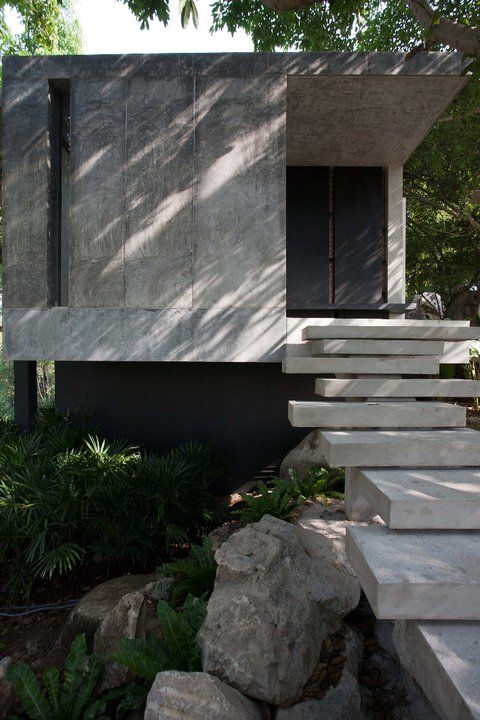
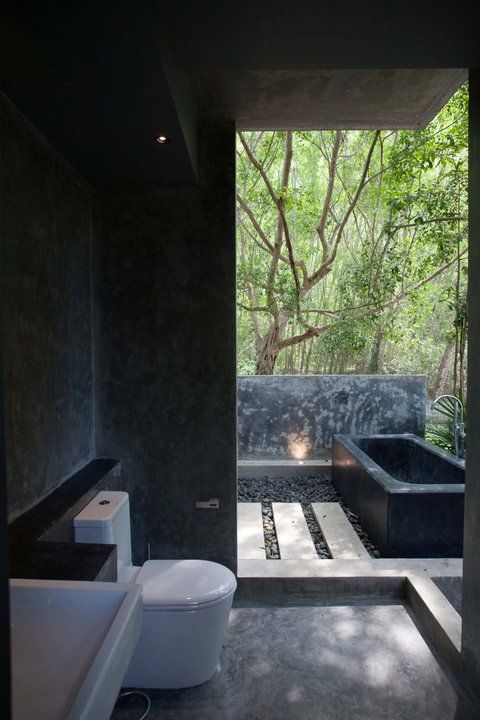
位置:泰国考艾
面积:310平方米
时间:2009年
客户:K.Nuttapon Saenasakul
建筑设计:Openbox Architects
景观设计:Openbox Architects
Location: Khaoyai, Nakornratchasima, Thailand
Area: 310 ㎡
Completed: 2009
Client: K.Nuttapon Saenasakul
Architect: Openbox Architects
Landscape: Openbox Architects






